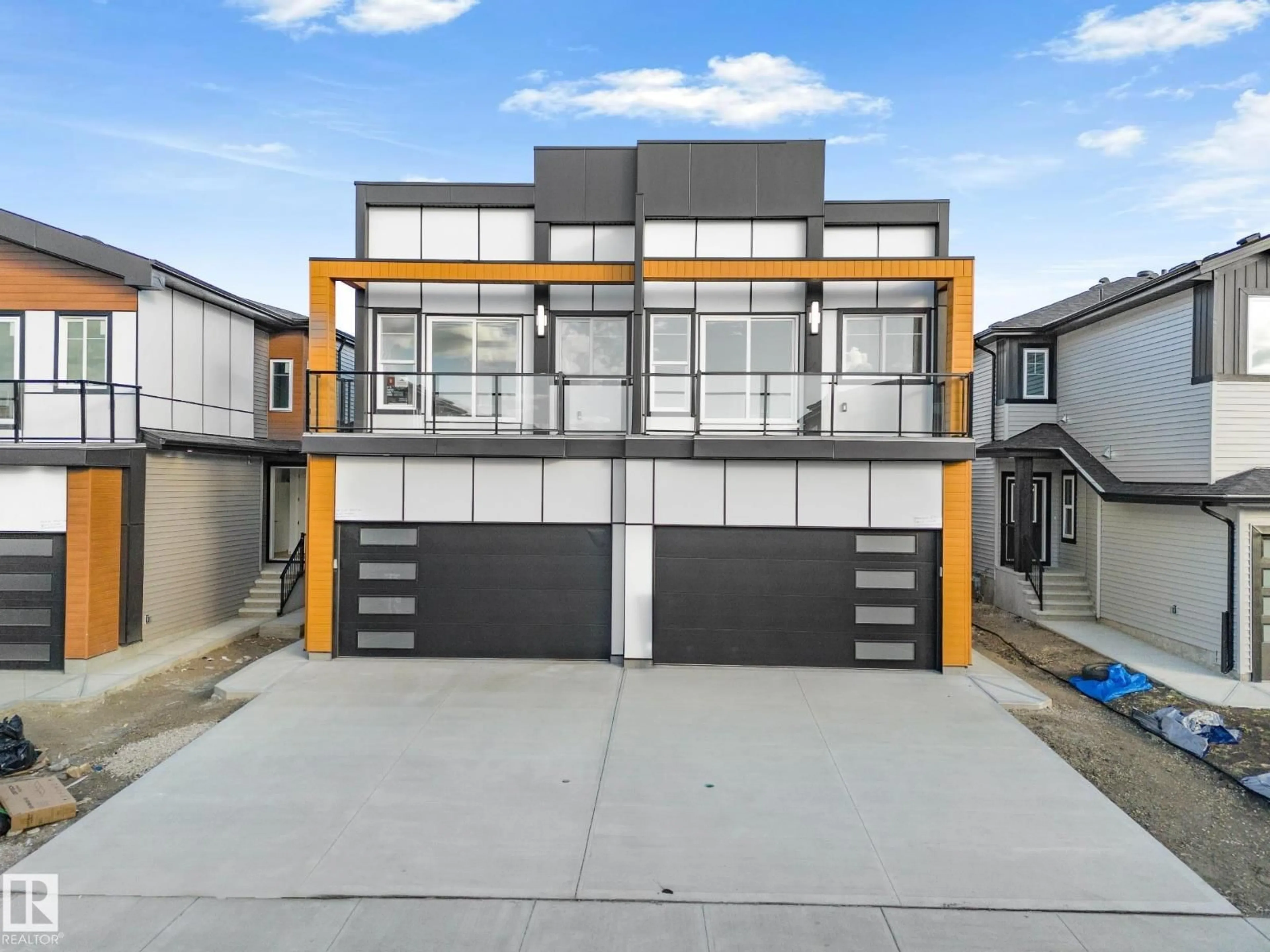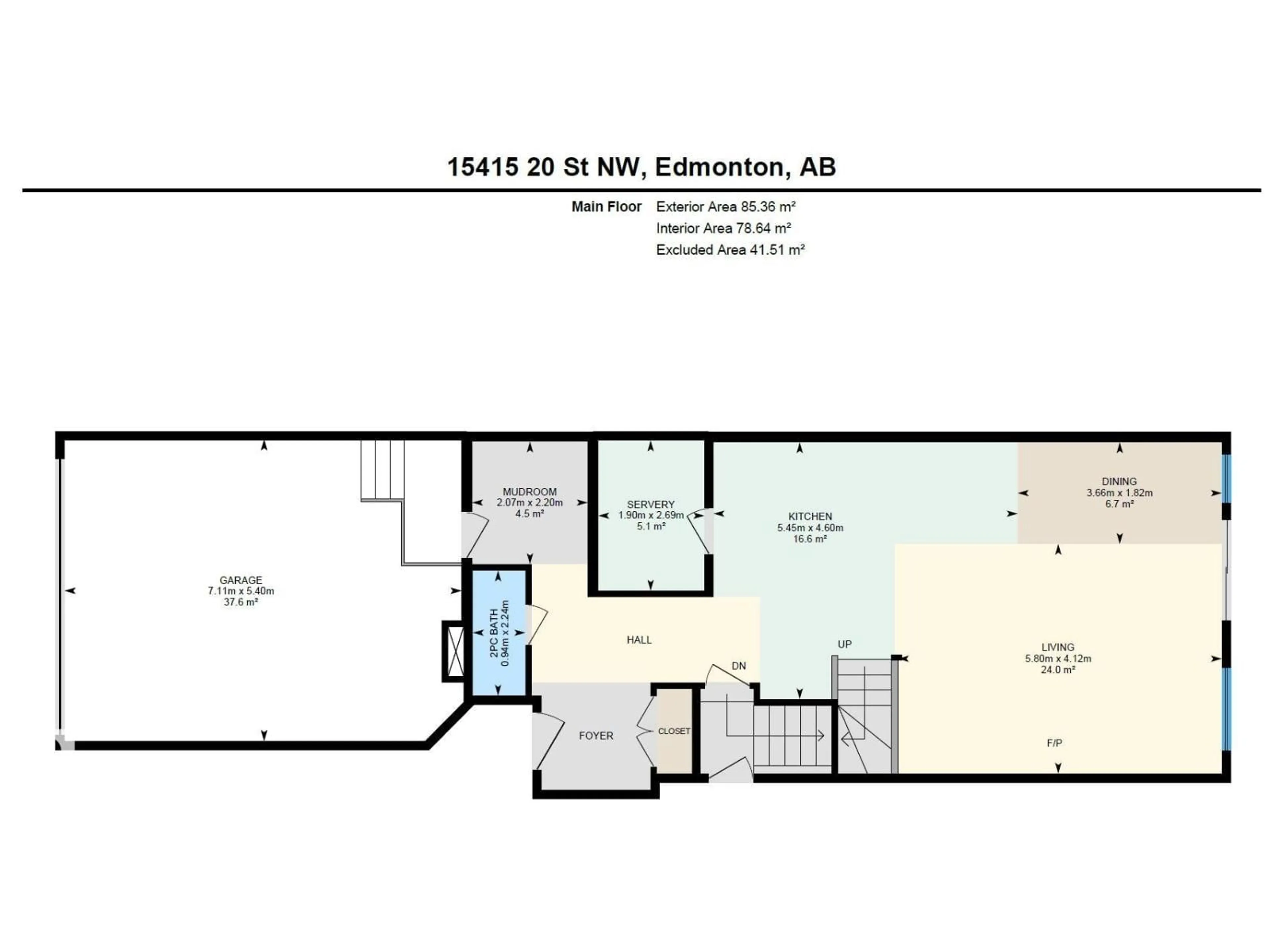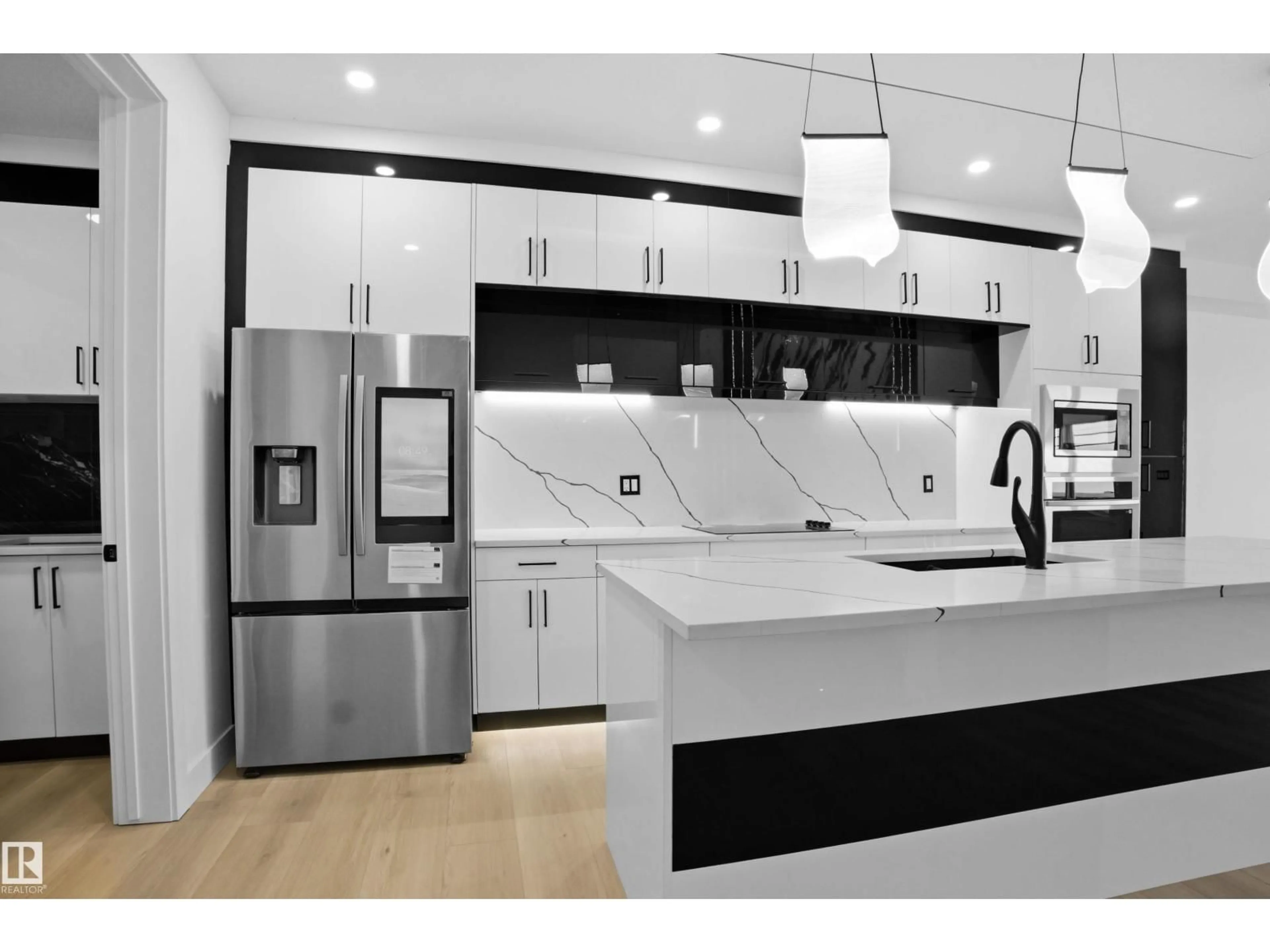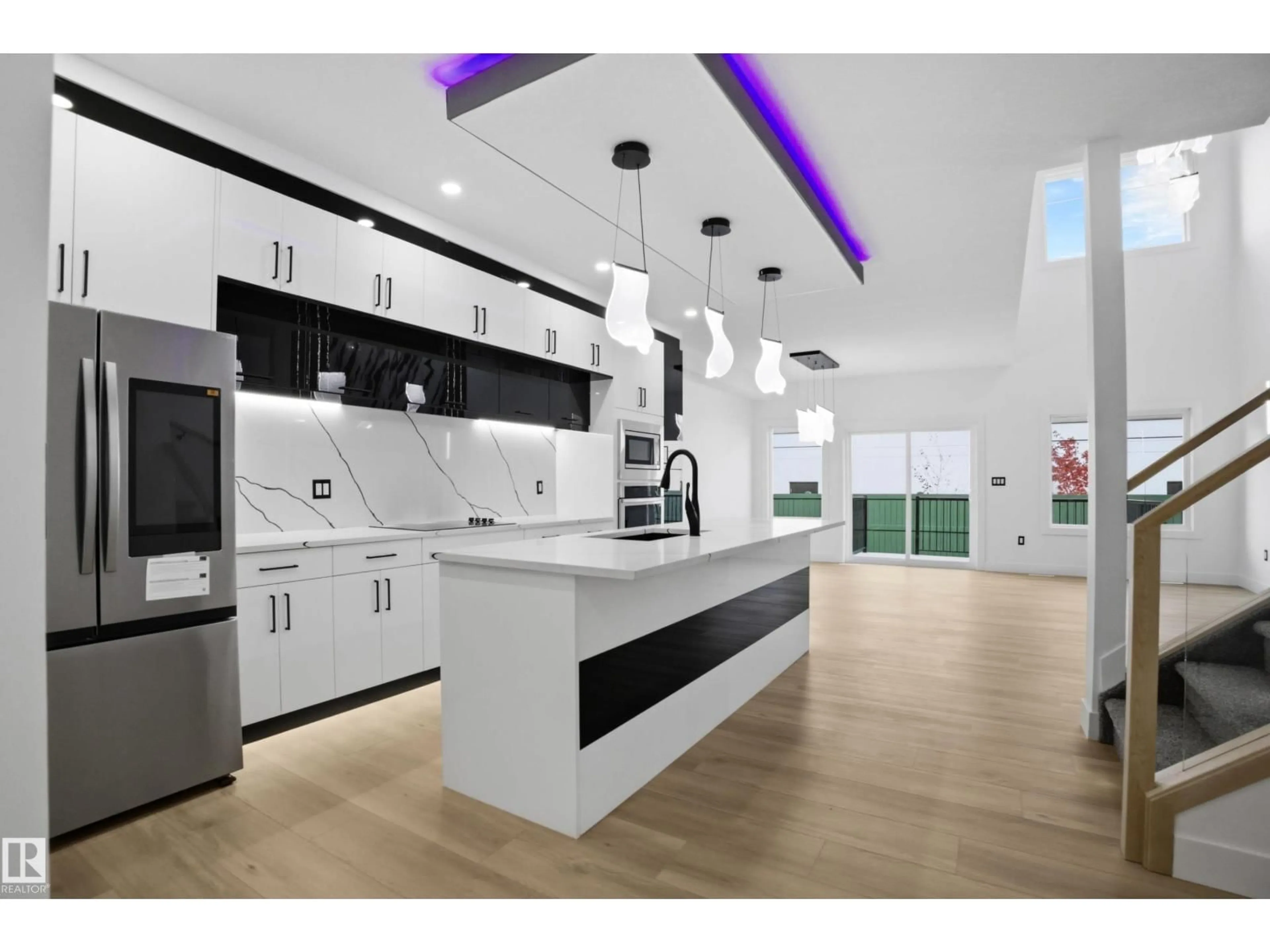NW - 15415 20 ST, Edmonton, Alberta T5Y4H8
Contact us about this property
Highlights
Estimated valueThis is the price Wahi expects this property to sell for.
The calculation is powered by our Instant Home Value Estimate, which uses current market and property price trends to estimate your home’s value with a 90% accuracy rate.Not available
Price/Sqft$313/sqft
Monthly cost
Open Calculator
Description
FINISHED BASEMENT + SPICE KITCHEN + OPEN TO BELOW + PRIMARY SUITE BALCONY. Welcome to this stunning OPEN TO BELOW 5 bed, 3.5 bath home in the sought after community of Gorman! Thoughtfully designed for both luxury and everyday comfort, the main floor features a mud room, half bath, a gourmet kitchen with included stainless steel appliances, SPICE KITCHEN, a large island, and elegant finishes, overlooking the impressive great room with a floor to ceiling fireplace and soaring ceilings. Upstairs, relax in the spacious BONUS ROOM, enjoy the convenience of walk-in laundry, and find 3 large bedrooms. The primary suite is a true retreat with a walk-in closet, spa-inspired 5-piece ensuite with double sinks, soaker tub, separate shower, and PRIVATE BALCONY. The finished basement comes with 2 bedrooms, a full bath, kitchen with appliances and washer/dryer. Additional highlights include a separate entrance, rear deck and double attached garage. Perfect for large or growing families! (id:39198)
Property Details
Interior
Features
Main level Floor
Living room
Dining room
Kitchen
Mud room
Property History
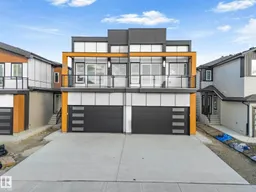 55
55
