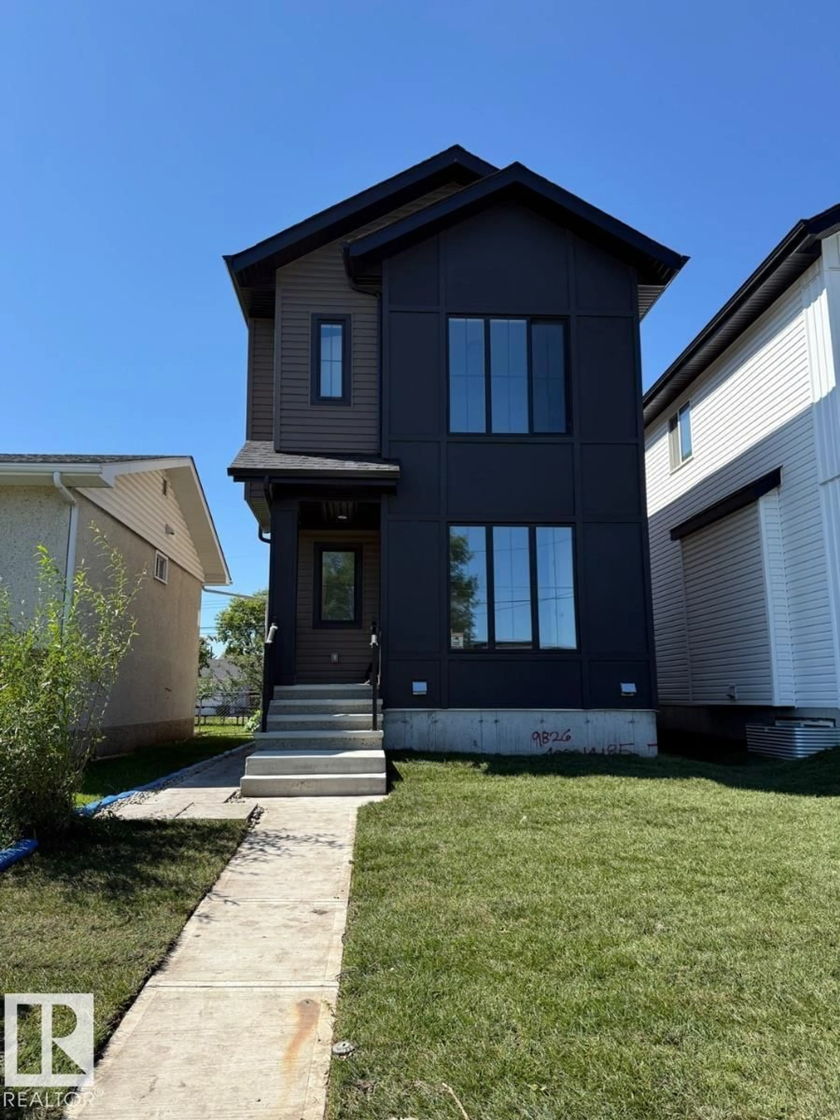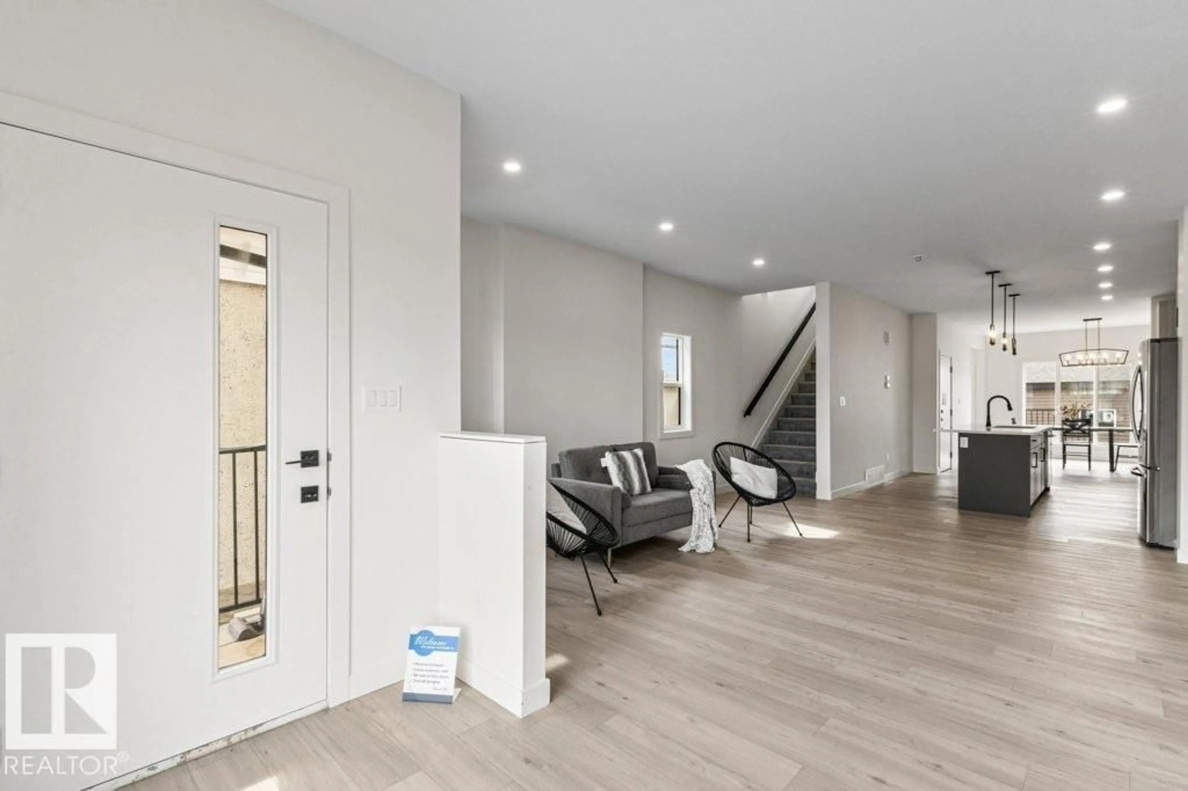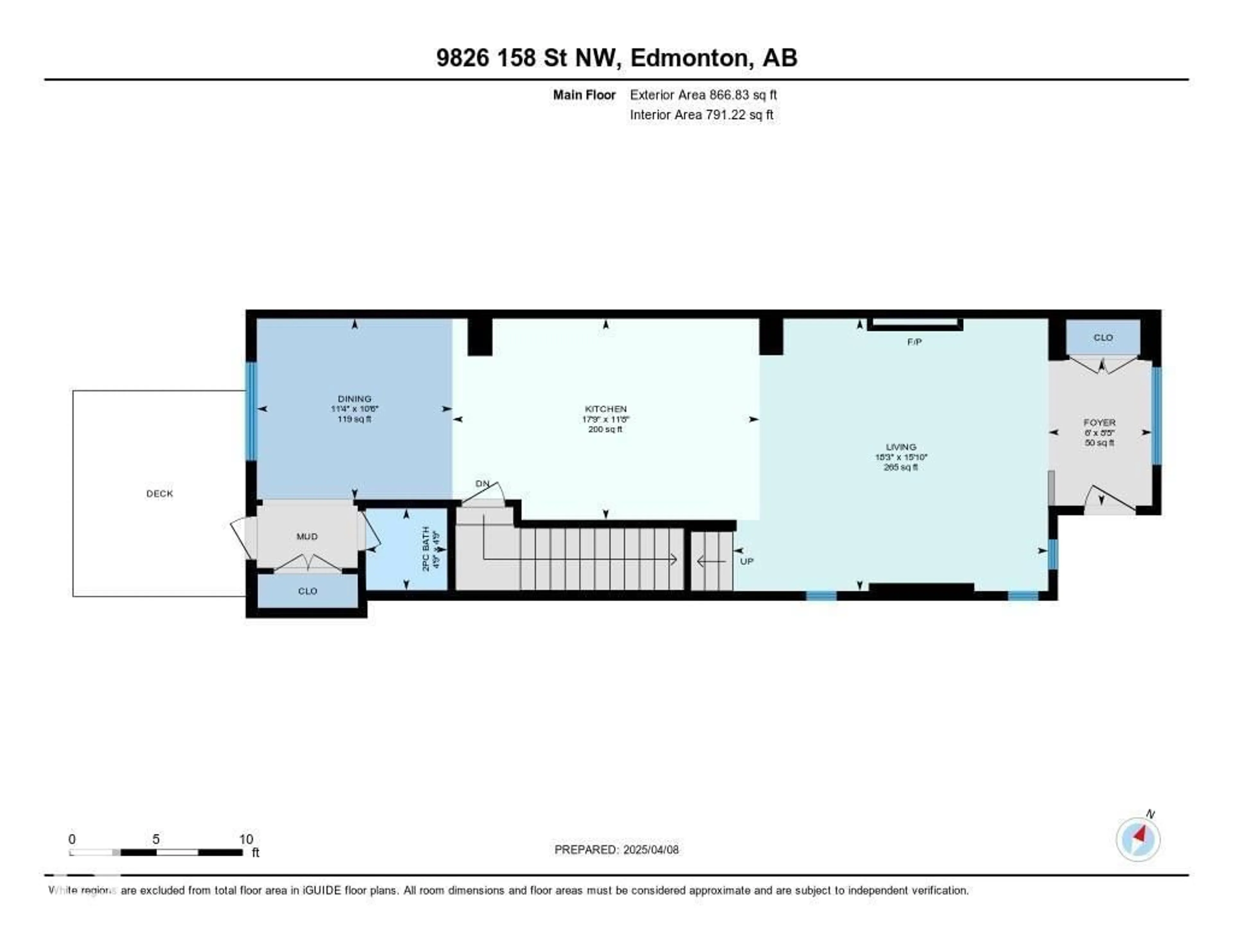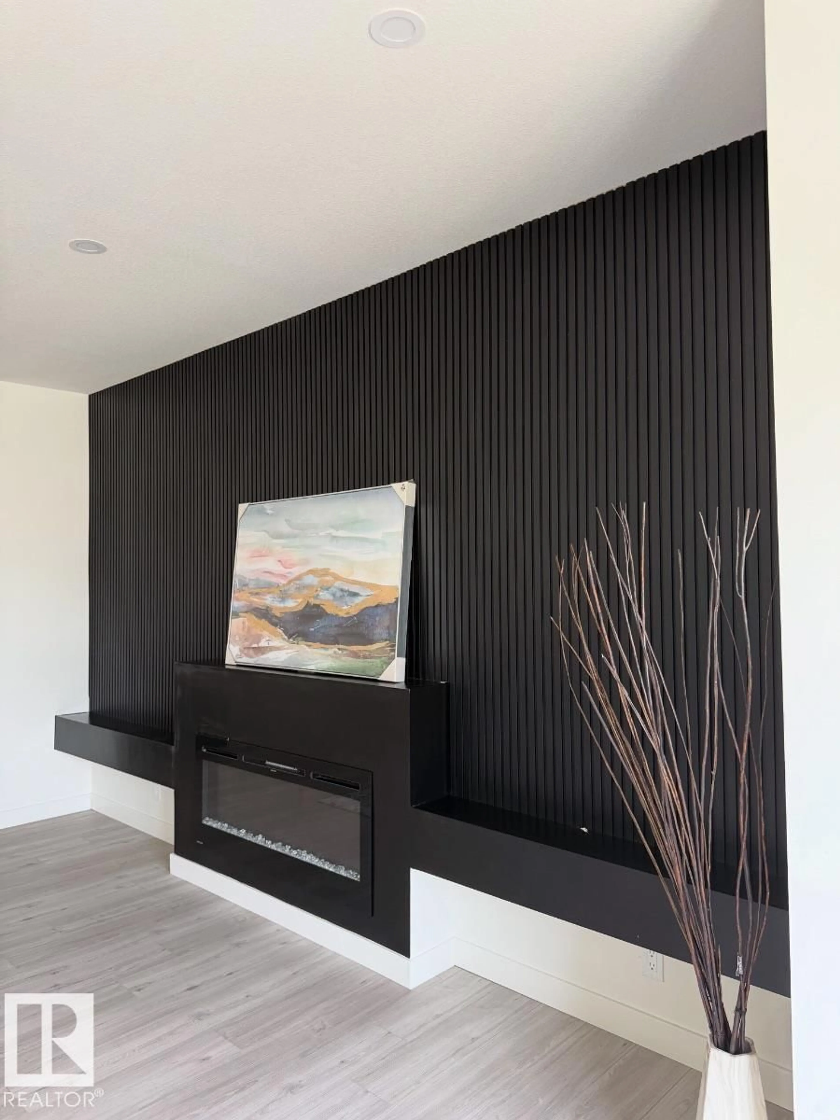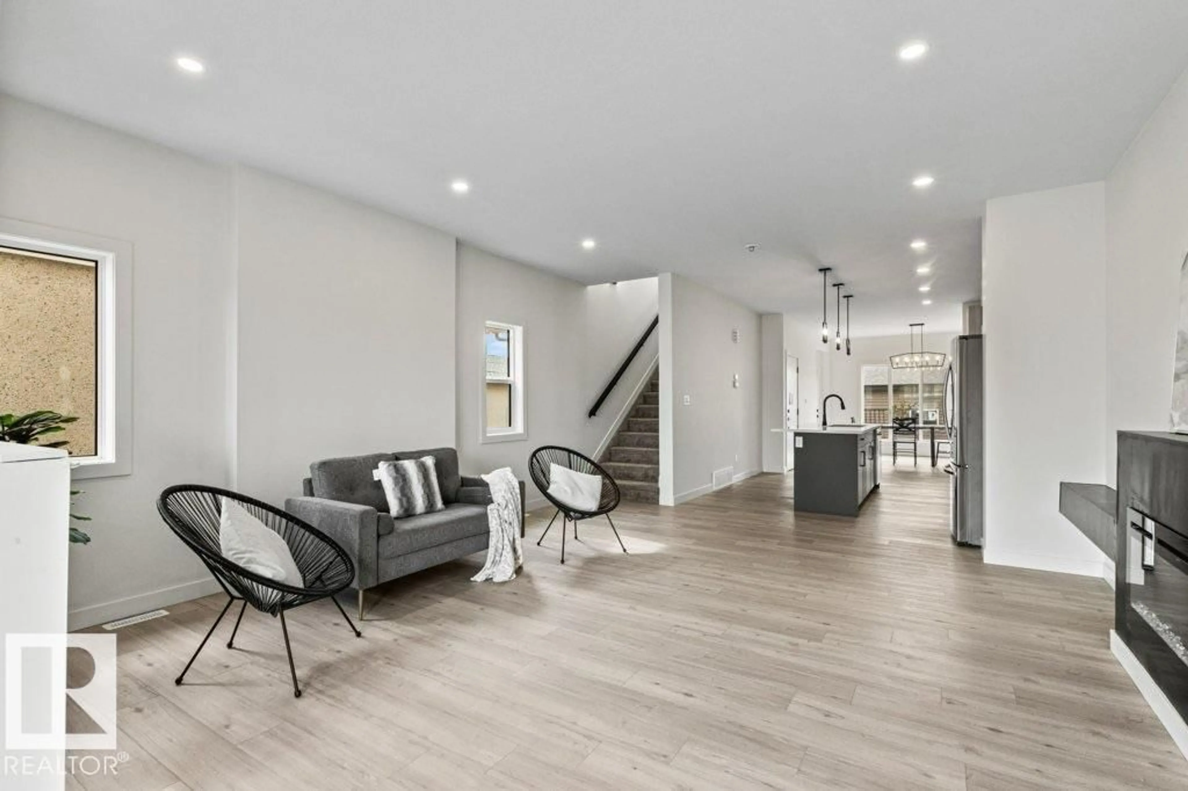NW - 9826 158 ST, Edmonton, Alberta T5P2X3
Contact us about this property
Highlights
Estimated valueThis is the price Wahi expects this property to sell for.
The calculation is powered by our Instant Home Value Estimate, which uses current market and property price trends to estimate your home’s value with a 90% accuracy rate.Not available
Price/Sqft$345/sqft
Monthly cost
Open Calculator
Description
Visit the Listing Brokerage (and/or listing REALTOR®) website to obtain additional information. This stunning 1,780 sq. ft. 4-bed, 3.5-bath 2-Storey features 9' ceilings on all levels, luxury vinyl plank, oversized windows & modern finishes. The gourmet kitchen boasts quartz counters, ample cabinetry, stainless appliances & a large island—perfect for entertaining. Upstairs, the primary bedroom offers a spa-like 5-pc ensuite & walk-in closet, plus two more spacious bedrooms with walk-ins & convenient laundry. A separate side entrance leads to a legal 700 sq. ft. basement suite—ideal for rental income or extended family. Outdoors enjoy a fully landscaped yard, pressure-treated deck with aluminum railing & insulated double garage. Location Highlights: Walking distance to the future LRT, Jasper Place & St. Francis Xavier High Schools, plus minutes to West Edmonton Mall & Meadowlark Shopping Centre. Investor Opportunity: Basement suite rents $1,200–$1,350/month, main $2,400–$2,600/month. (id:39198)
Property Details
Interior
Features
Main level Floor
Living room
Kitchen
Exterior
Parking
Garage spaces -
Garage type -
Total parking spaces 2
Property History
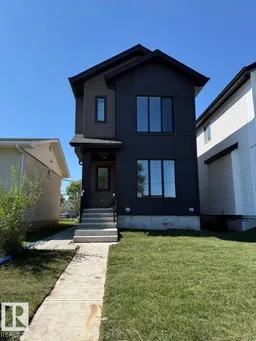 50
50
