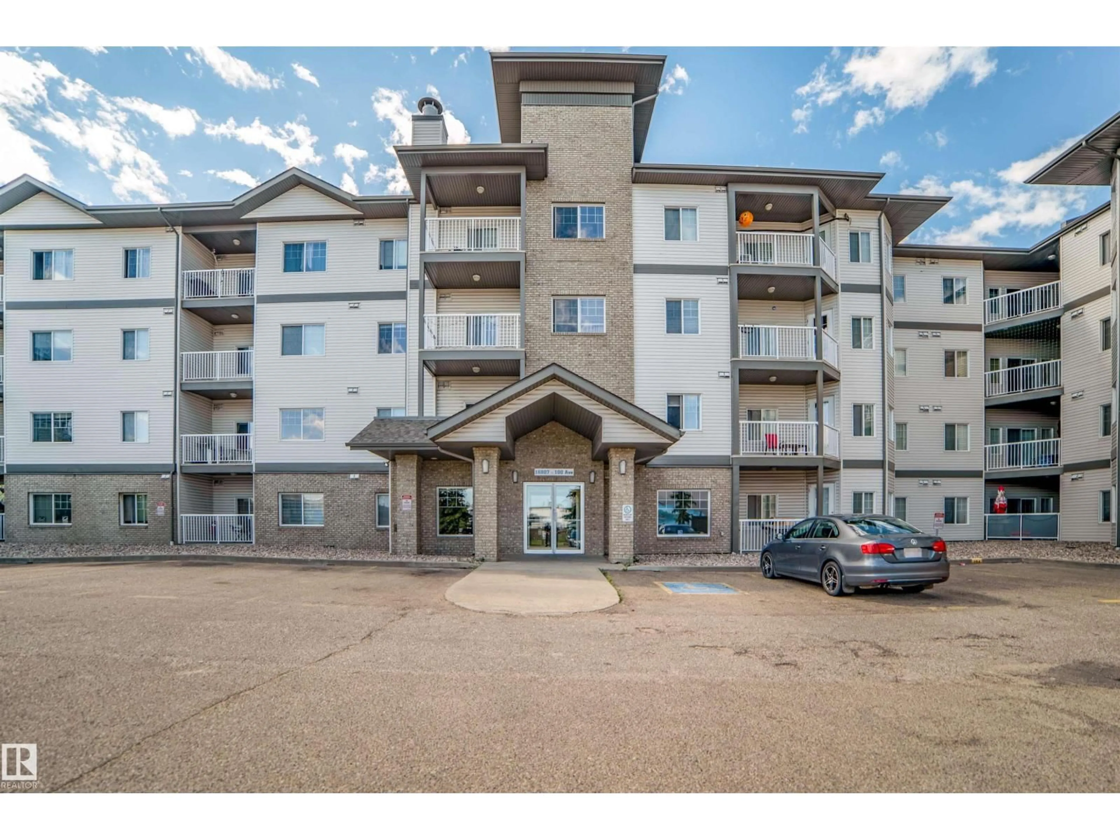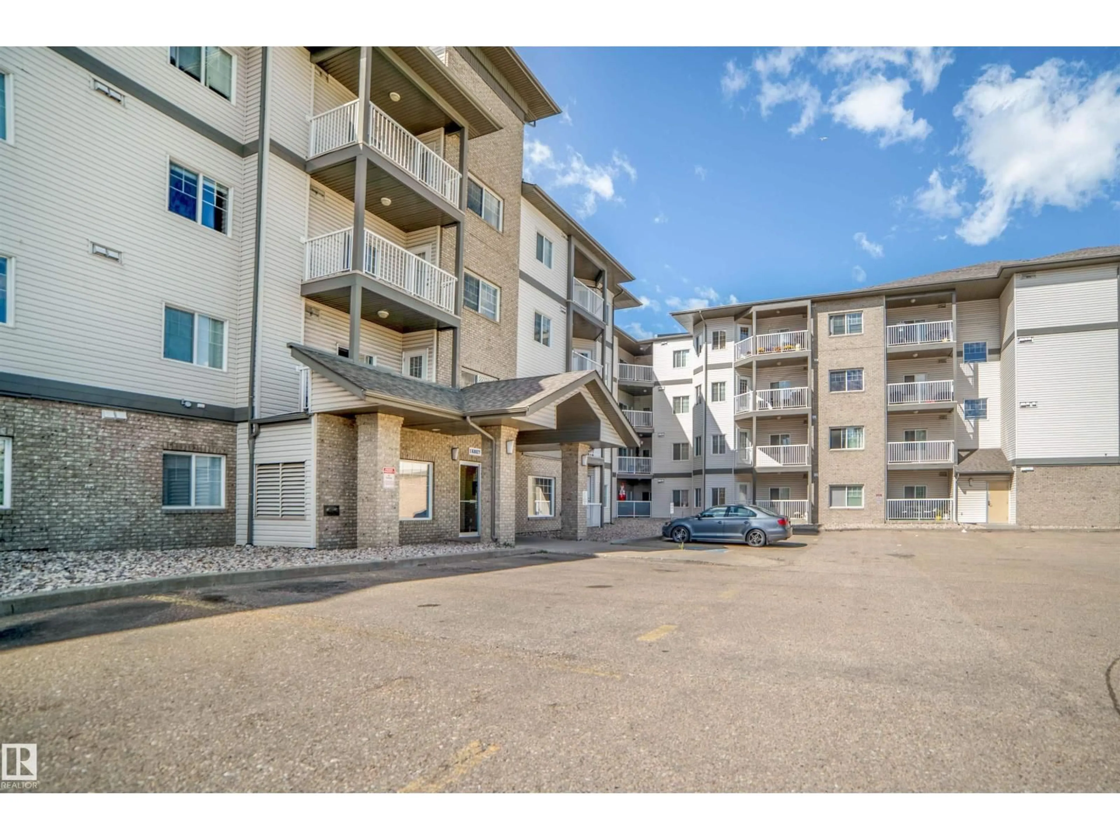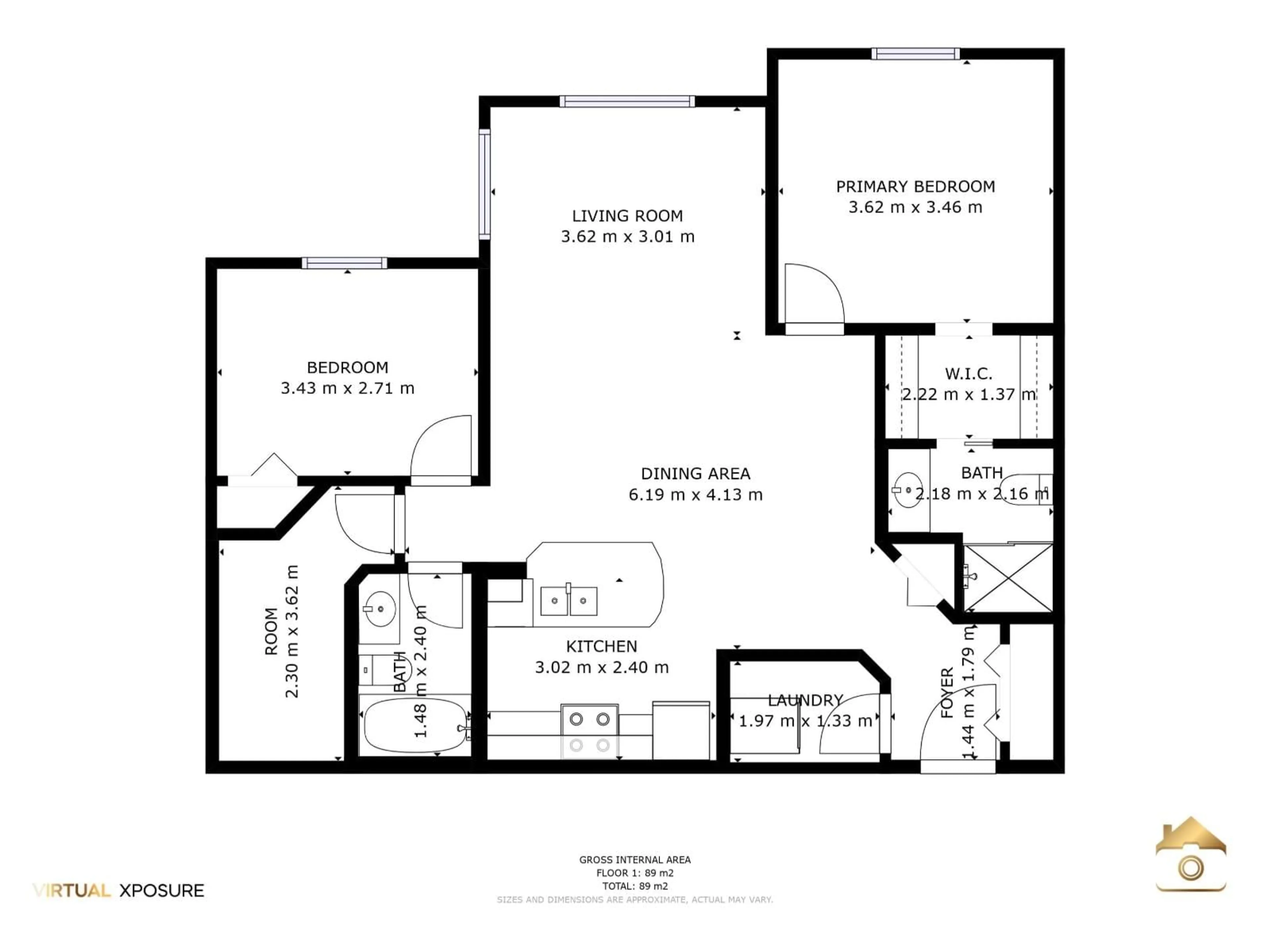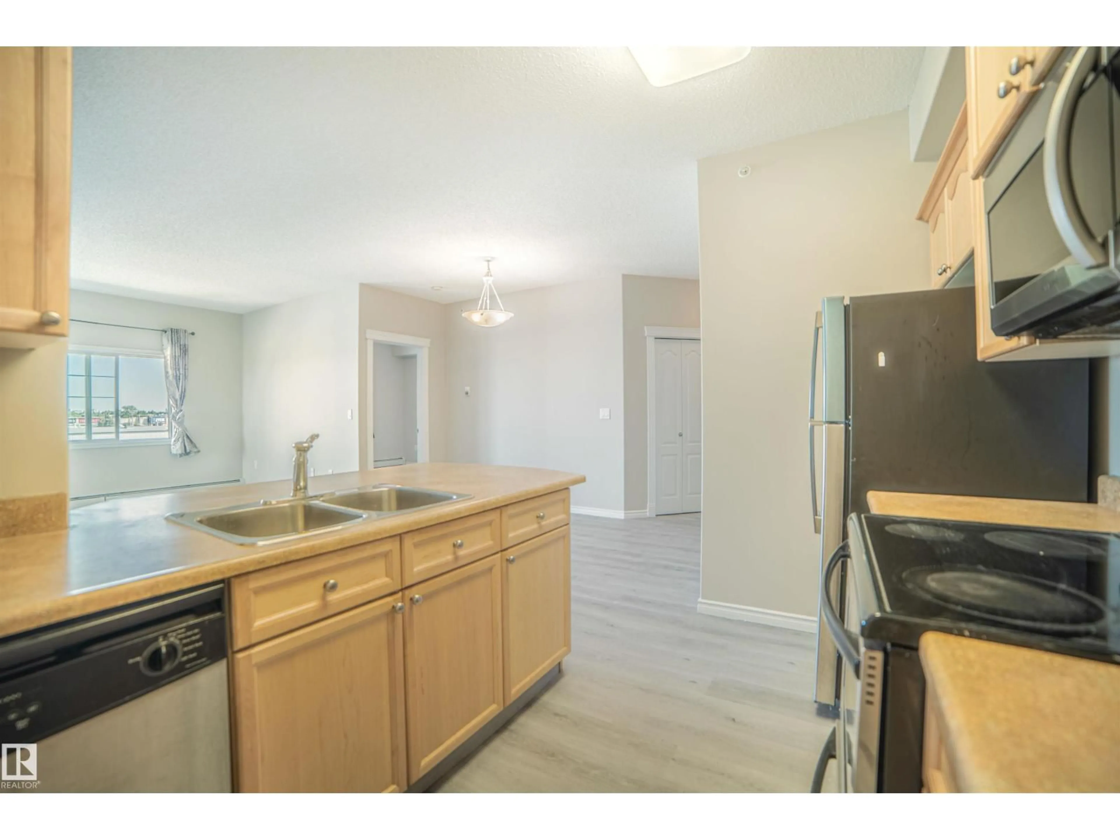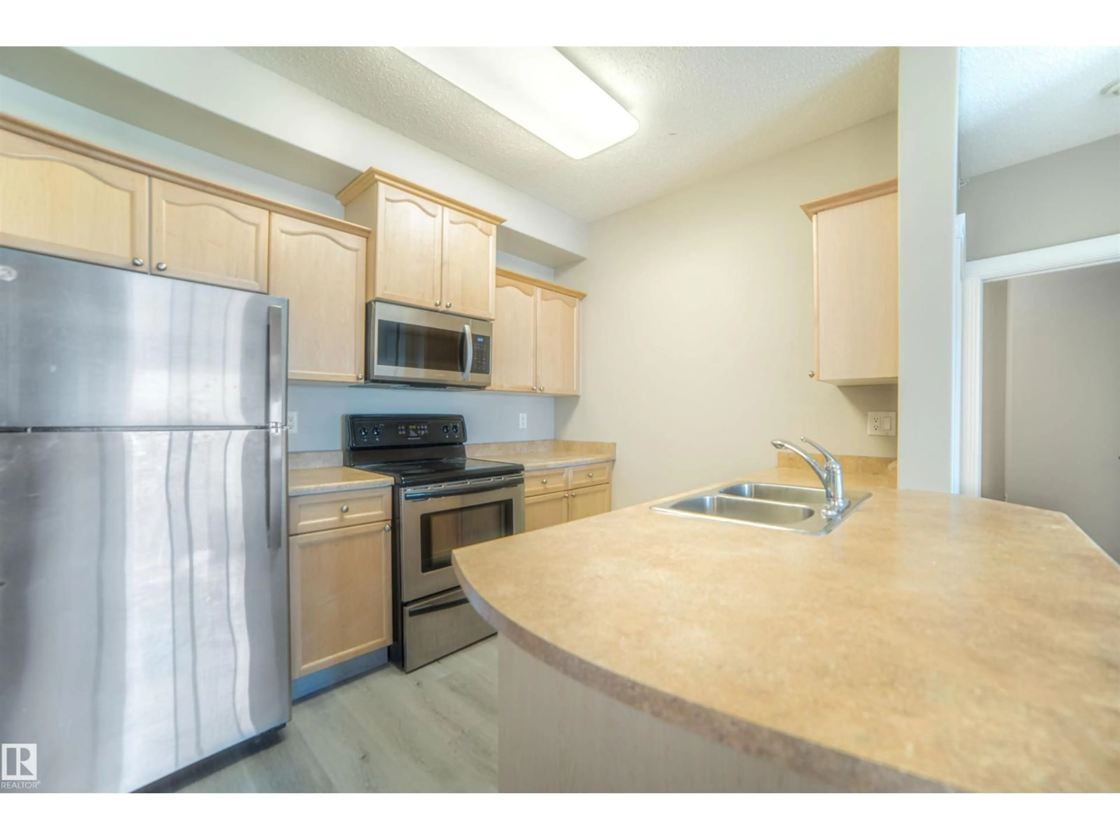Contact us about this property
Highlights
Estimated valueThis is the price Wahi expects this property to sell for.
The calculation is powered by our Instant Home Value Estimate, which uses current market and property price trends to estimate your home’s value with a 90% accuracy rate.Not available
Price/Sqft$218/sqft
Monthly cost
Open Calculator
Description
Top floor 2 bedrooms + den, 2 full baths and 2 titled underground parking. Large L shape balcony with NW view. Unit has newer vinyl plank flooring. 9 foot ceiling. Stanless steel appliances. Exercise room and car wash in underground parkade. Walking distance to Super Store, Mayfield Common and minutes drive to West Edmonton Mall and Down Town. Quick access to Anthony Henday Drive. Perfect for first time buyers or investors. Quick possession. Don't miss this one. (id:39198)
Property Details
Interior
Features
Main level Floor
Living room
3.62 x 3.01Dining room
6.19 x 4.13Kitchen
3.02 x 2.4Den
2.3 x 3.62Condo Details
Inclusions
Property History
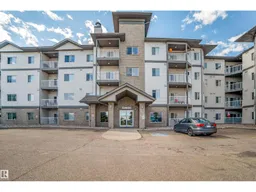 30
30
