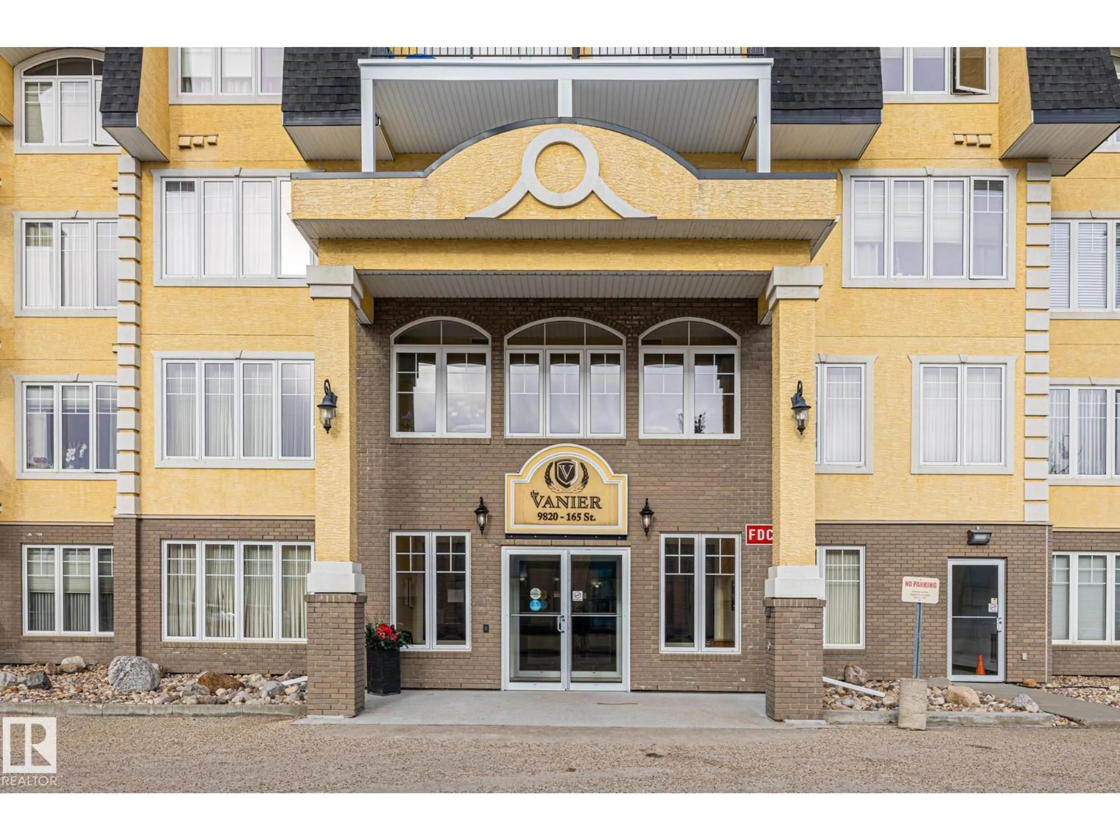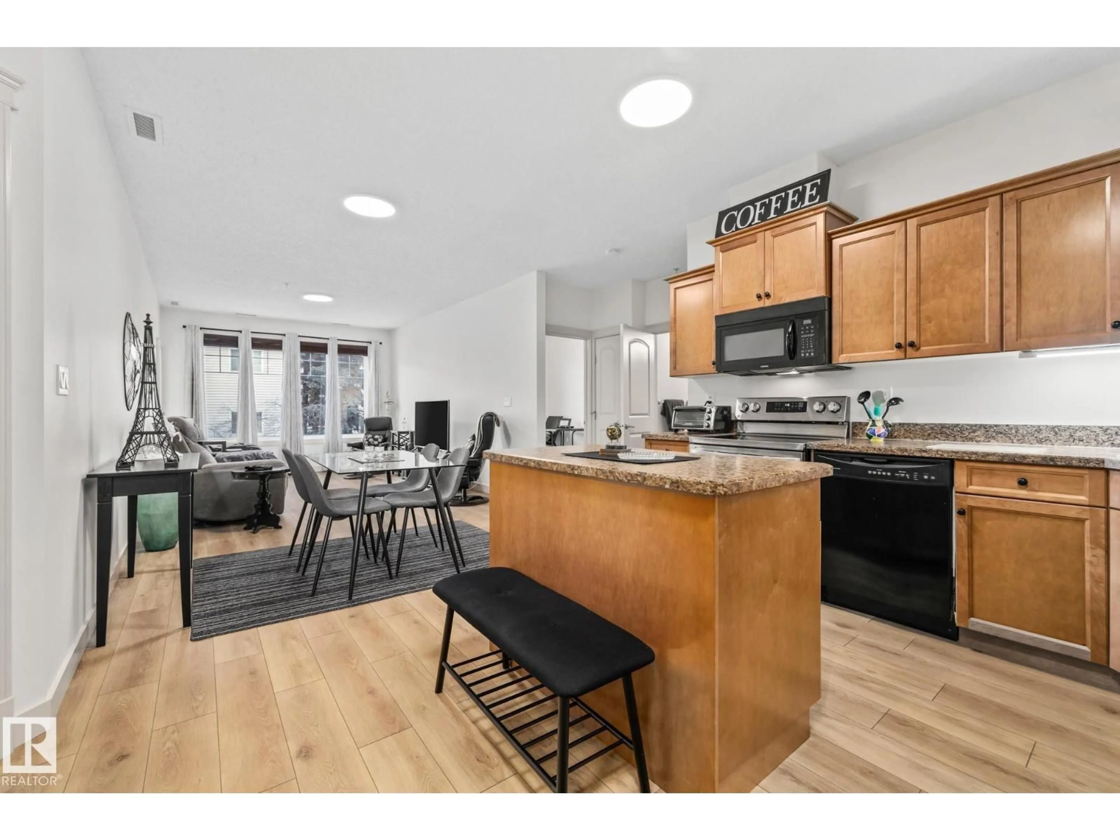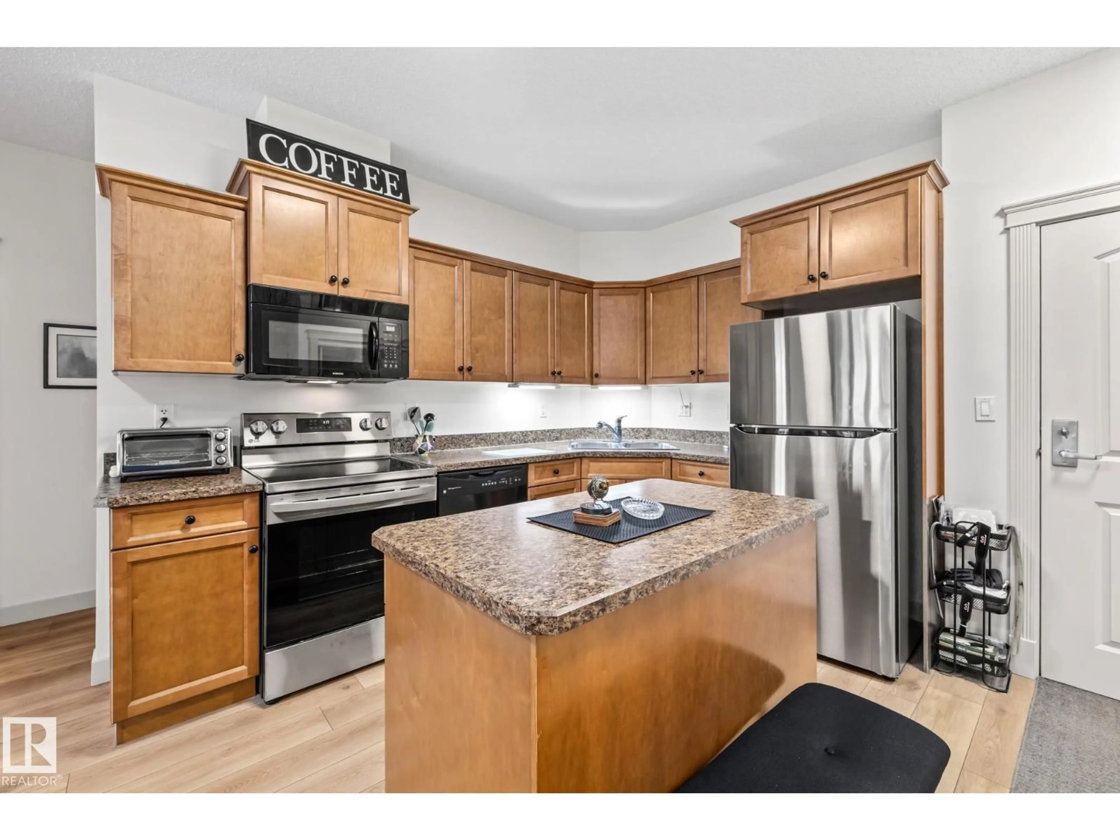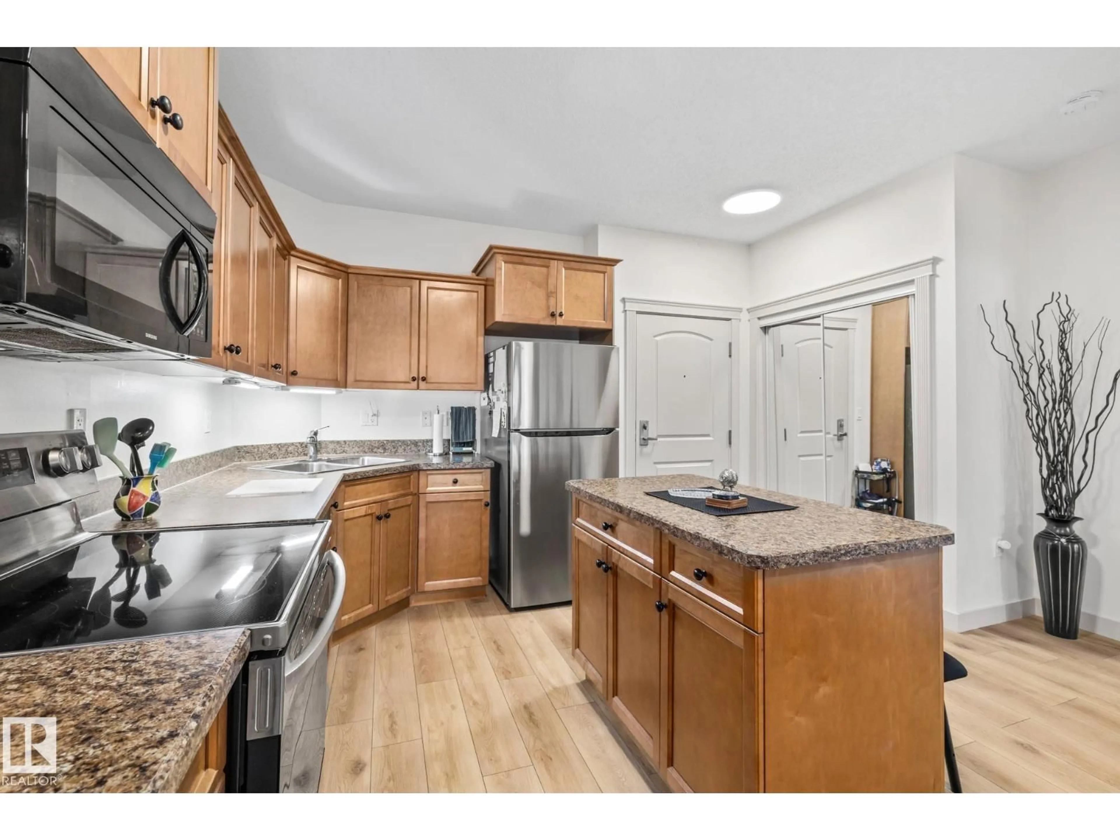#219 - 9820 165 ST NW, Edmonton, Alberta T5P0N3
Contact us about this property
Highlights
Estimated valueThis is the price Wahi expects this property to sell for.
The calculation is powered by our Instant Home Value Estimate, which uses current market and property price trends to estimate your home’s value with a 90% accuracy rate.Not available
Price/Sqft$235/sqft
Monthly cost
Open Calculator
Description
Welcome to The Vanier, an exclusive residence tailored for adults aged 55+. Step into this fully renovated 2-bedroom, 2-bathroom sanctuary, adorned with fresh paint and new vinyl plank flooring throughout. The open-concept layout welcomes you into a spacious kitchen with ample cabinetry and an inviting island. Retreat to the expansive primary bedroom, boasting a generous walk-in closet and a luxurious 3-piece en-suite. Large 4-piece bathroom conveniently located off the living room next to spacious second bedroom. In-suite laundry with new washer and dryer. Step outside onto your BRAND NEW, private north-facing balcony to soak in the sunshine and fresh air. Fan coil cooling for hot summer nights! Underground parking, complete with secure storage and a convenient car wash bay. Embrace a vibrant community lifestyle with our scheduled monthly events, experience upscale living at The Vanier. Non-smoking building. (id:39198)
Property Details
Interior
Features
Main level Floor
Living room
3.53 x 4.36Dining room
3.8 x 2.56Kitchen
2.43 x 3.43Primary Bedroom
3.38 x 7.6Condo Details
Inclusions
Property History
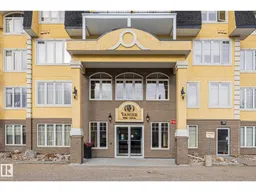 28
28
