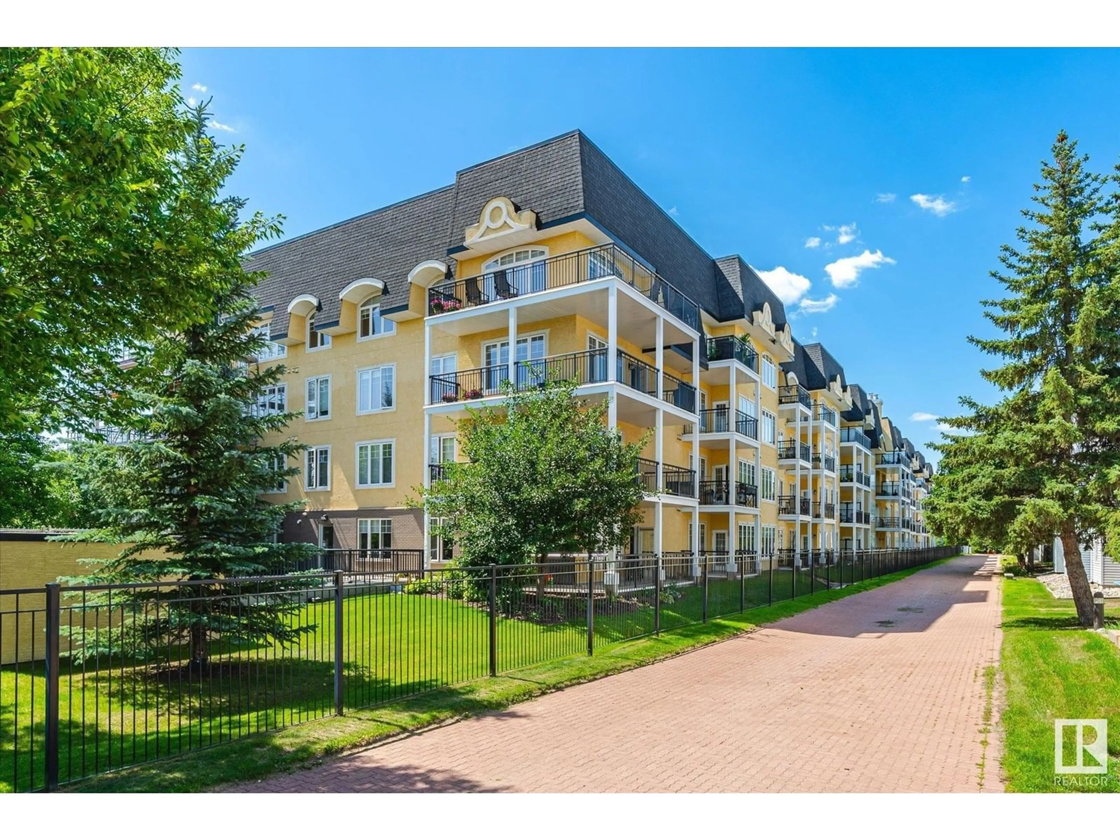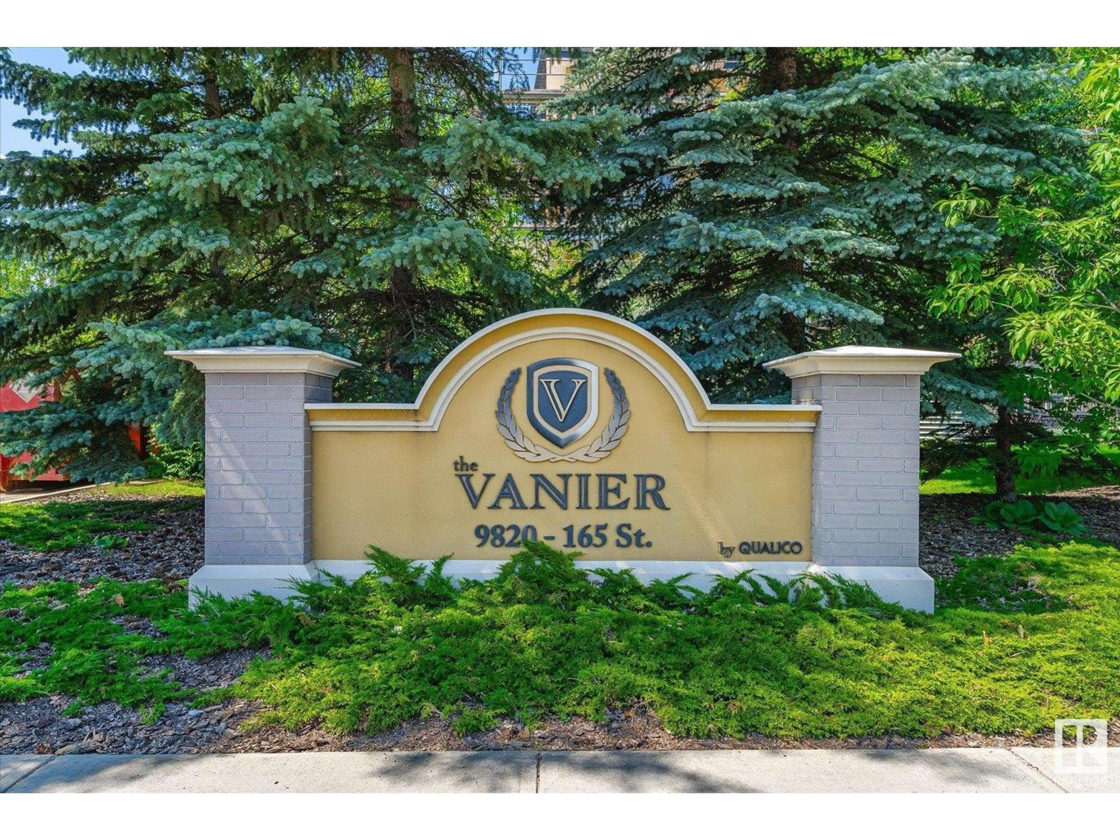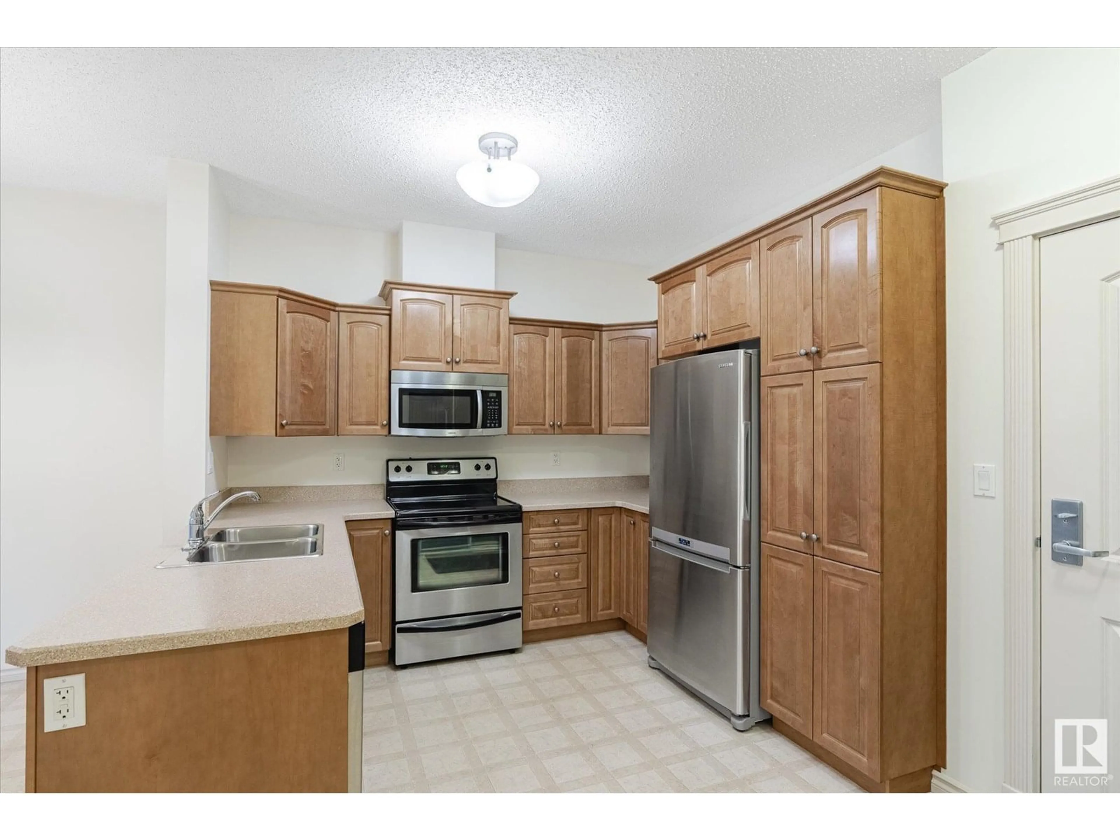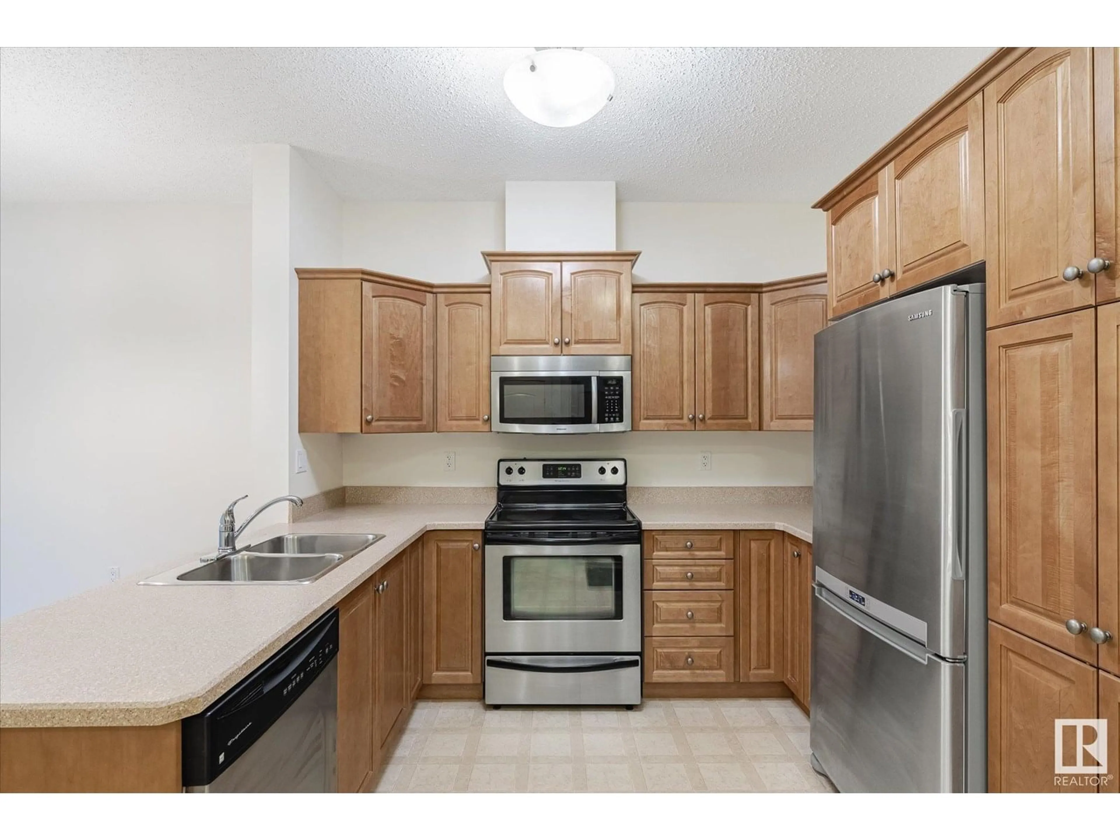Contact us about this property
Highlights
Estimated valueThis is the price Wahi expects this property to sell for.
The calculation is powered by our Instant Home Value Estimate, which uses current market and property price trends to estimate your home’s value with a 90% accuracy rate.Not available
Price/Sqft$213/sqft
Monthly cost
Open Calculator
Description
Welcome to The Vanier – a vibrant, NON-SMOKING building with a wonderful community feel, and your pets are welcome too! Amenities include; social room, gym, games room, library, guest suite, & even a car wash! This original owner unit has been beautifully maintained and features brand new paint and carpets throughout. The kitchen's perfect for entertaining with lots of cabinet space and upgraded stainless steel appliances. The connecting dining and living room is filled with light, and leads onto your private patio area with gated access onto green space. The Primary suite can accommodate any size bed and has two large closets. There is also a large in-suite laundry with storage space, and underground parking with another large storage cage. The Vanier is not just a place to live; it's a place to thrive, socialize, and make memories. This is where your new chapter begins. Where neighbors become friends, and life is full of fun-filled moments. (id:39198)
Property Details
Interior
Features
Main level Floor
Living room
Dining room
Kitchen
Primary Bedroom
Condo Details
Amenities
Vinyl Windows
Inclusions
Property History
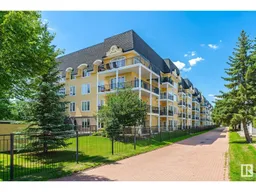 41
41
