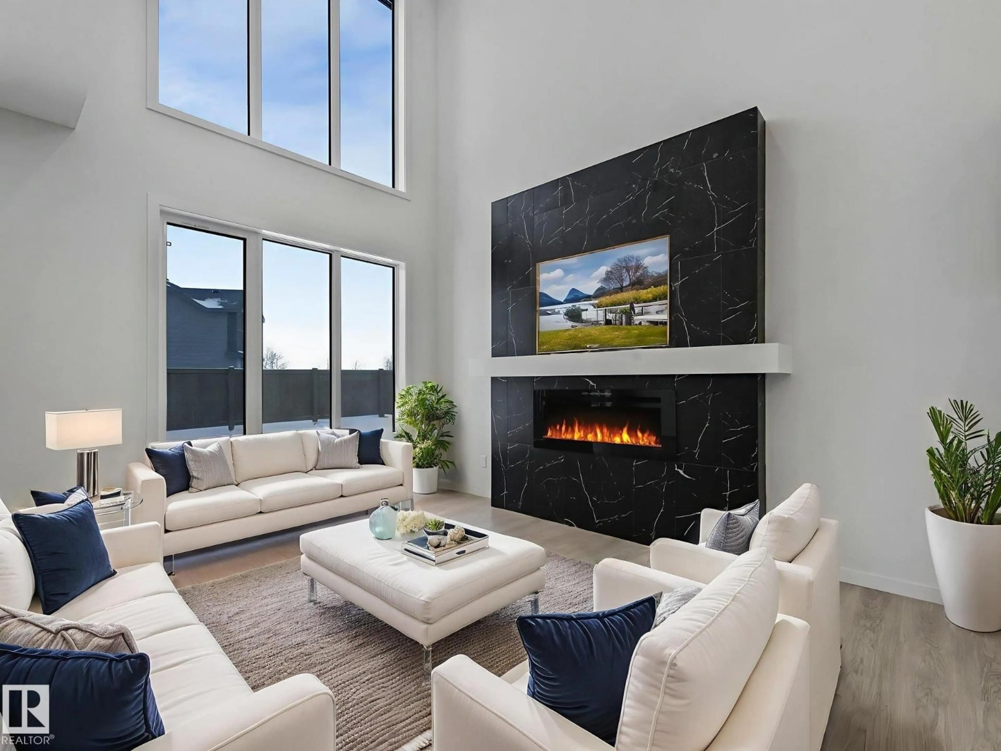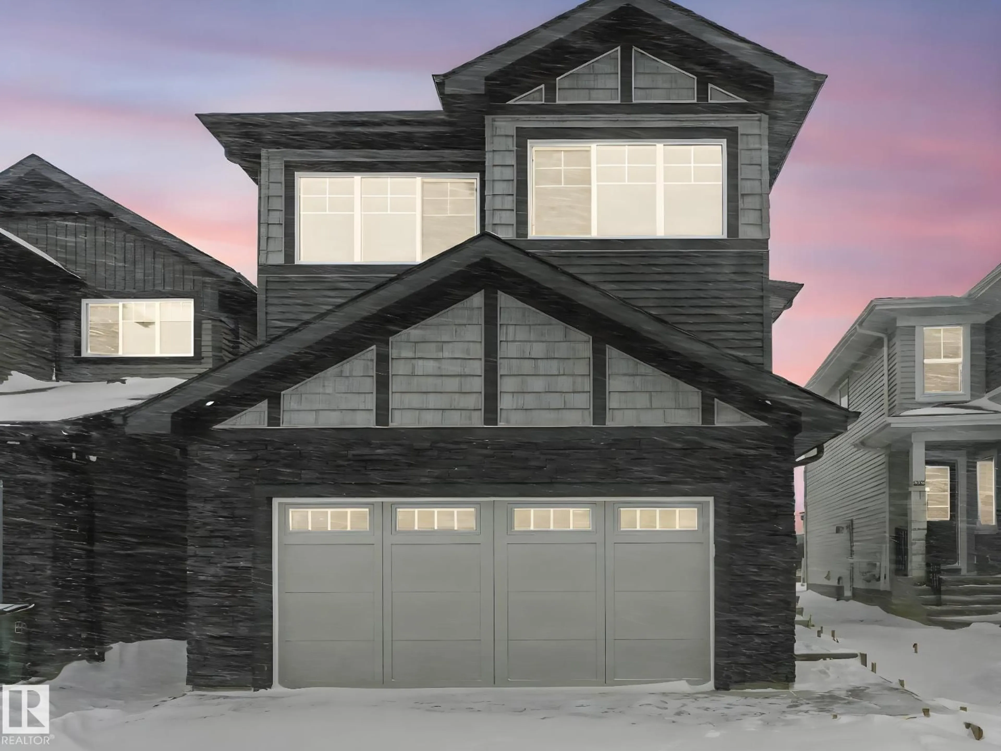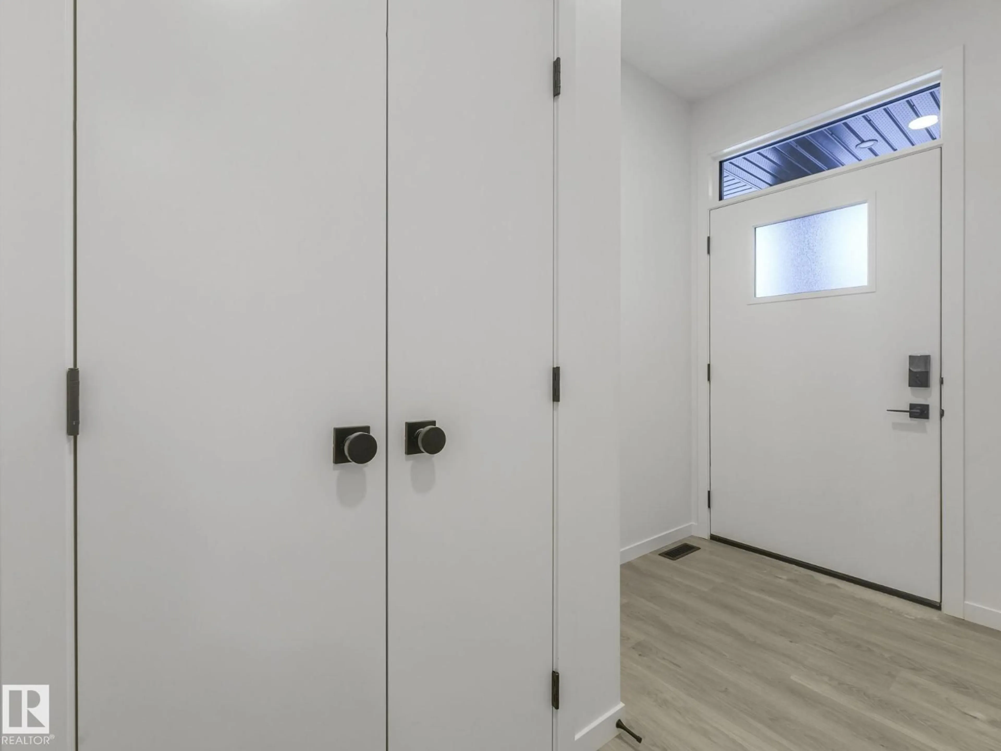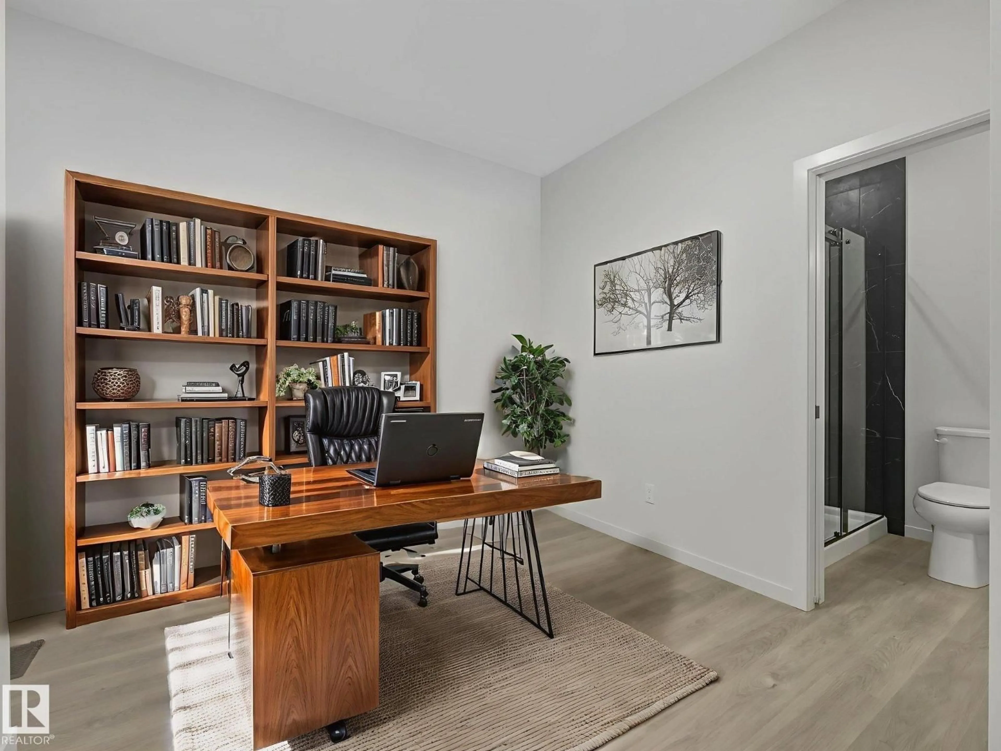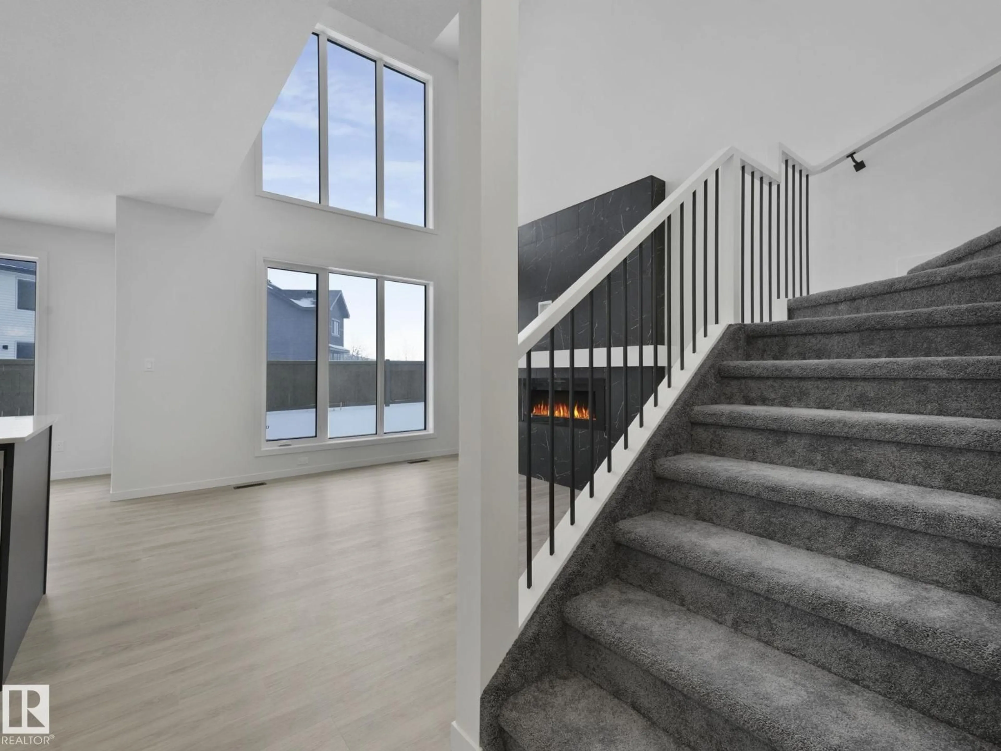Contact us about this property
Highlights
Estimated valueThis is the price Wahi expects this property to sell for.
The calculation is powered by our Instant Home Value Estimate, which uses current market and property price trends to estimate your home’s value with a 90% accuracy rate.Not available
Price/Sqft$322/sqft
Monthly cost
Open Calculator
Description
Newly built by Cantiro Homes with exceptional features, this stunning home in Glenridding Ravine offers 2,226 sq. ft. of well-designed living space. Featuring 5 bedrooms, a bonus room, and 3 full bathrooms, the home is fully Air-Conditioned and sits on a regular lot with extra windows throughout. A dramatic 18-foot open-to-below great room showcases a sleek electric fireplace, creating an impressive focal point. The main floor includes a Bedroom with a full bath, ideal for guests or multigenerational living, The stylish chef’s kitchen offers quartz countertops with undermount sinks, soft-close cabinetry, ample counter space, and abundant natural light with Functional SPICE KITCHEN. Premium upgrades include 9-foot ceilings on all three levels, luxury vinyl plank on main floor, elegant metal railings, and a separate entrance to the basement. Ideally located near nature and recreational amenities, This home perfectly blends luxury, comfort, and everyday convenience. Seeing is Believing! (id:39198)
Property Details
Interior
Features
Main level Floor
Living room
2.78 x 4.25Dining room
3.94 x 2.86Kitchen
3.78 x 3.05Bedroom 5
2.81 x 2.76Property History
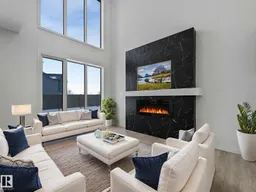 30
30
