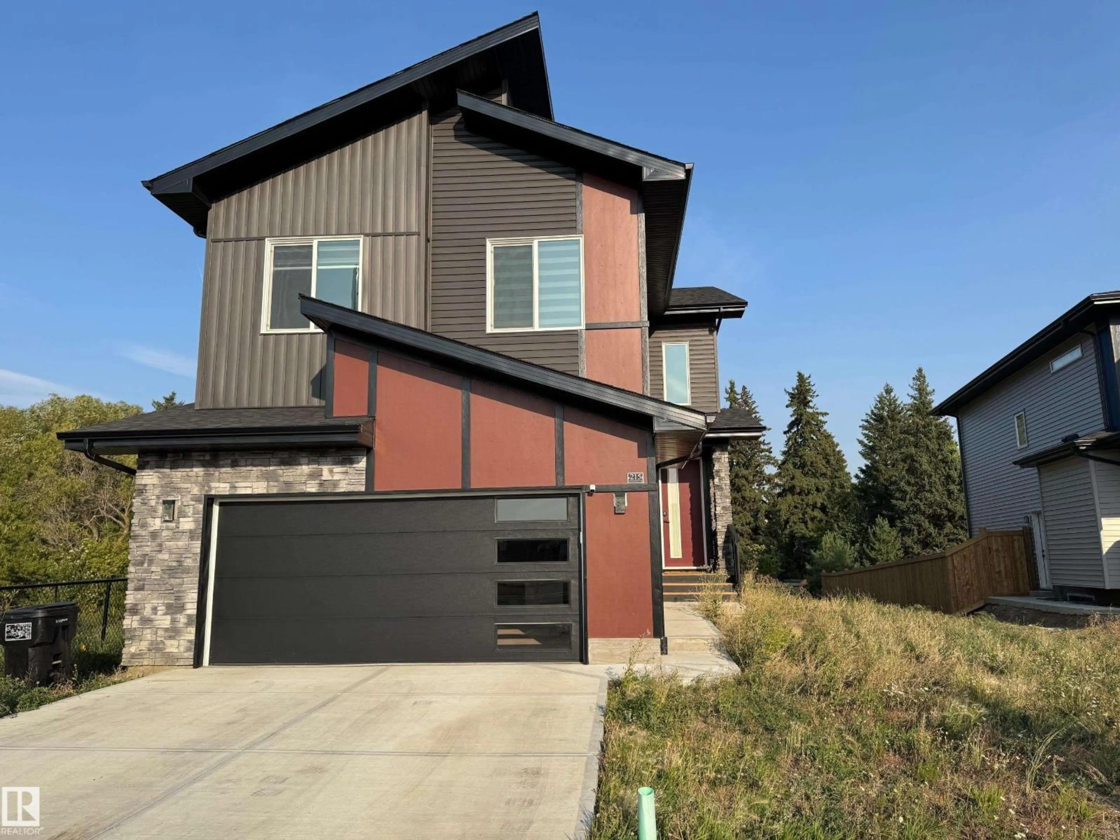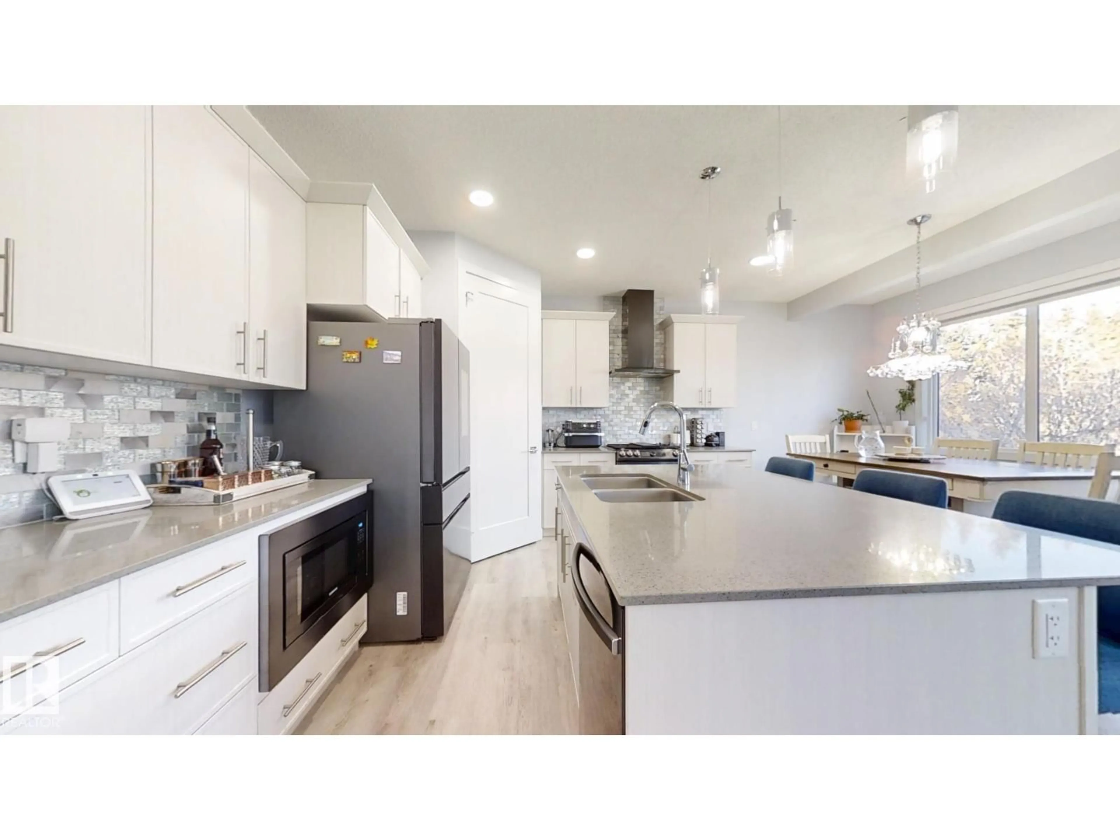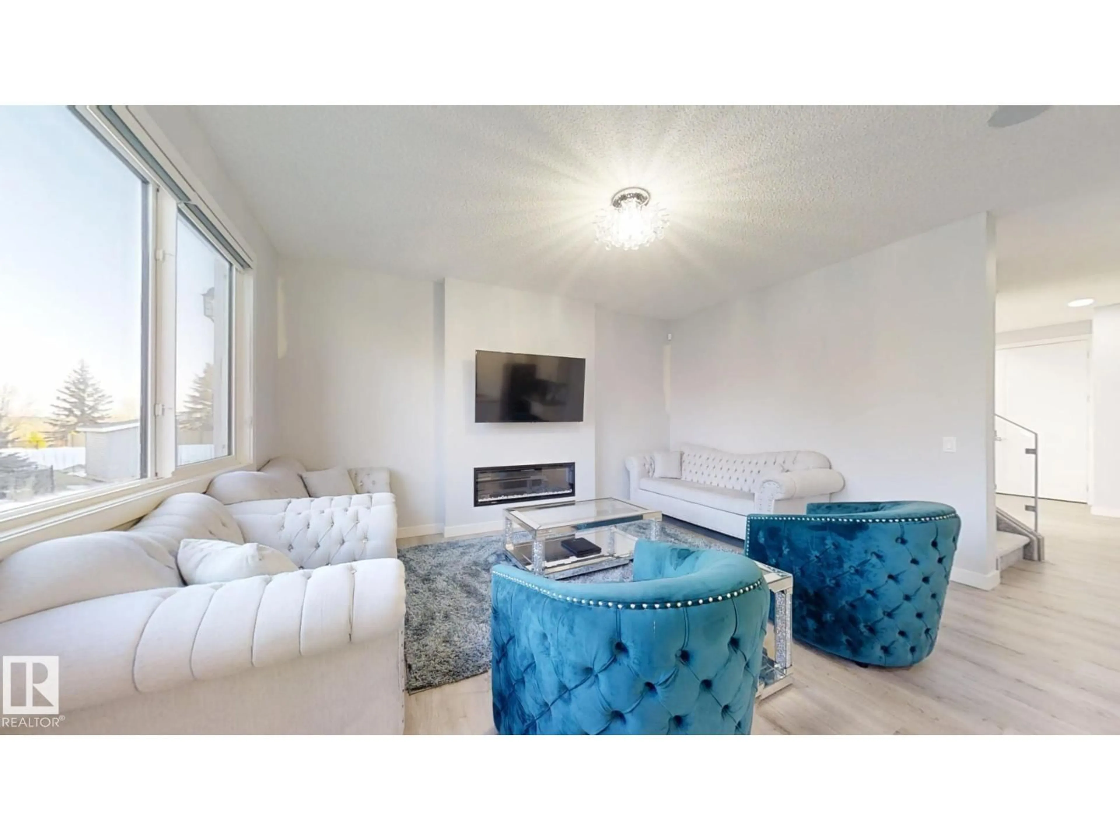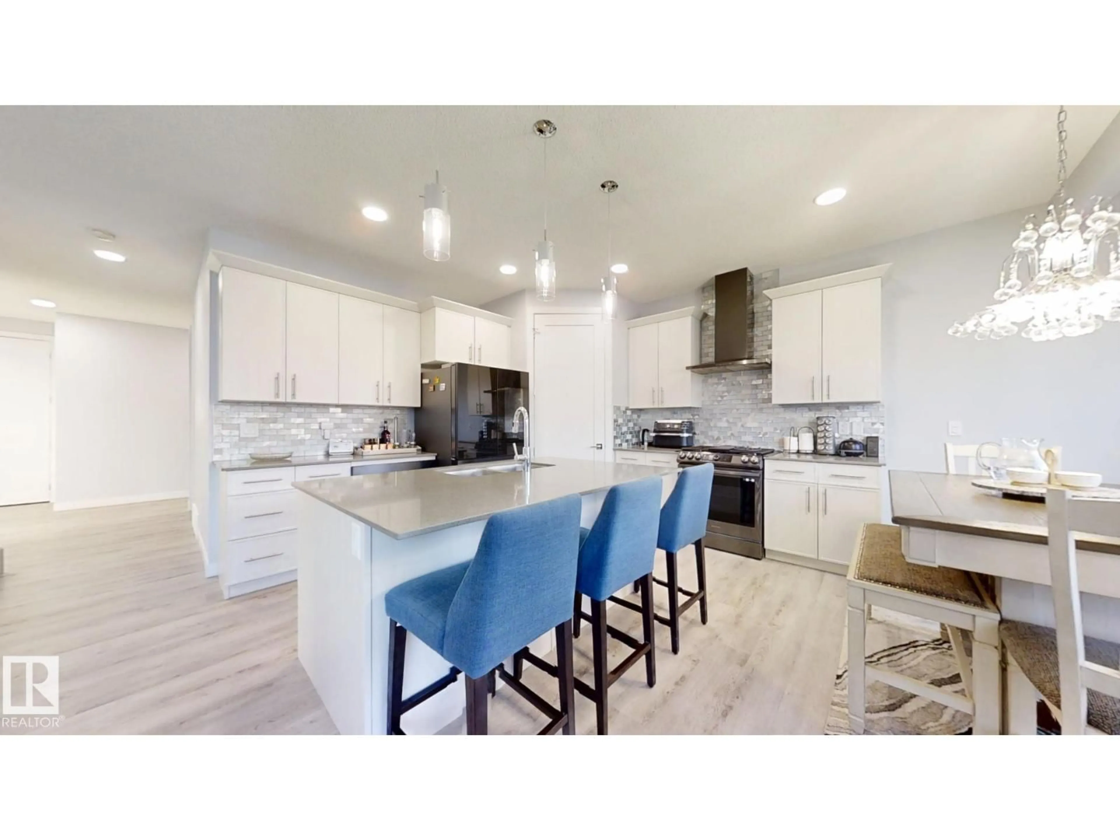215 GLENRIDDING RAVINE RD, Edmonton, Alberta T6W5C2
Contact us about this property
Highlights
Estimated valueThis is the price Wahi expects this property to sell for.
The calculation is powered by our Instant Home Value Estimate, which uses current market and property price trends to estimate your home’s value with a 90% accuracy rate.Not available
Price/Sqft$295/sqft
Monthly cost
Open Calculator
Description
Step into modern luxury with this stunning 2023-built 2-storey home, perfectly positioned on a massive 723.98 sq m lot backing onto a serene ravine. Designed for both comfort and function, the upper level offers three spacious bedrooms, including a lavish primary suite, a versatile bonus room, and a convenient laundry room. The main floor impresses with a sleek kitchen, a full spice kitchen, a bright living and dining area, plus a bedroom and full bath—ideal for guests or multi-generational living. The unfinished basement, with a separate entrance, is ready for your vision. Outside is a double attached 23’6” x 22’1” garage that provides ample parking and storage. Close to all major transportation routes and amenities, this stunning home has unparalleled views in a prime location, an opportunity not to be missed. (id:39198)
Property Details
Interior
Features
Main level Floor
Living room
4.78 x 4.52Dining room
2.98 x 3.71Kitchen
2.99 x 3.76Bedroom 4
3.03 x 0.143Property History
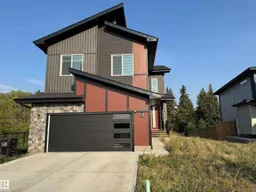 54
54
