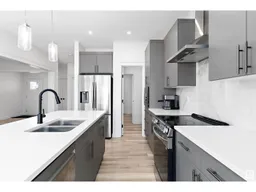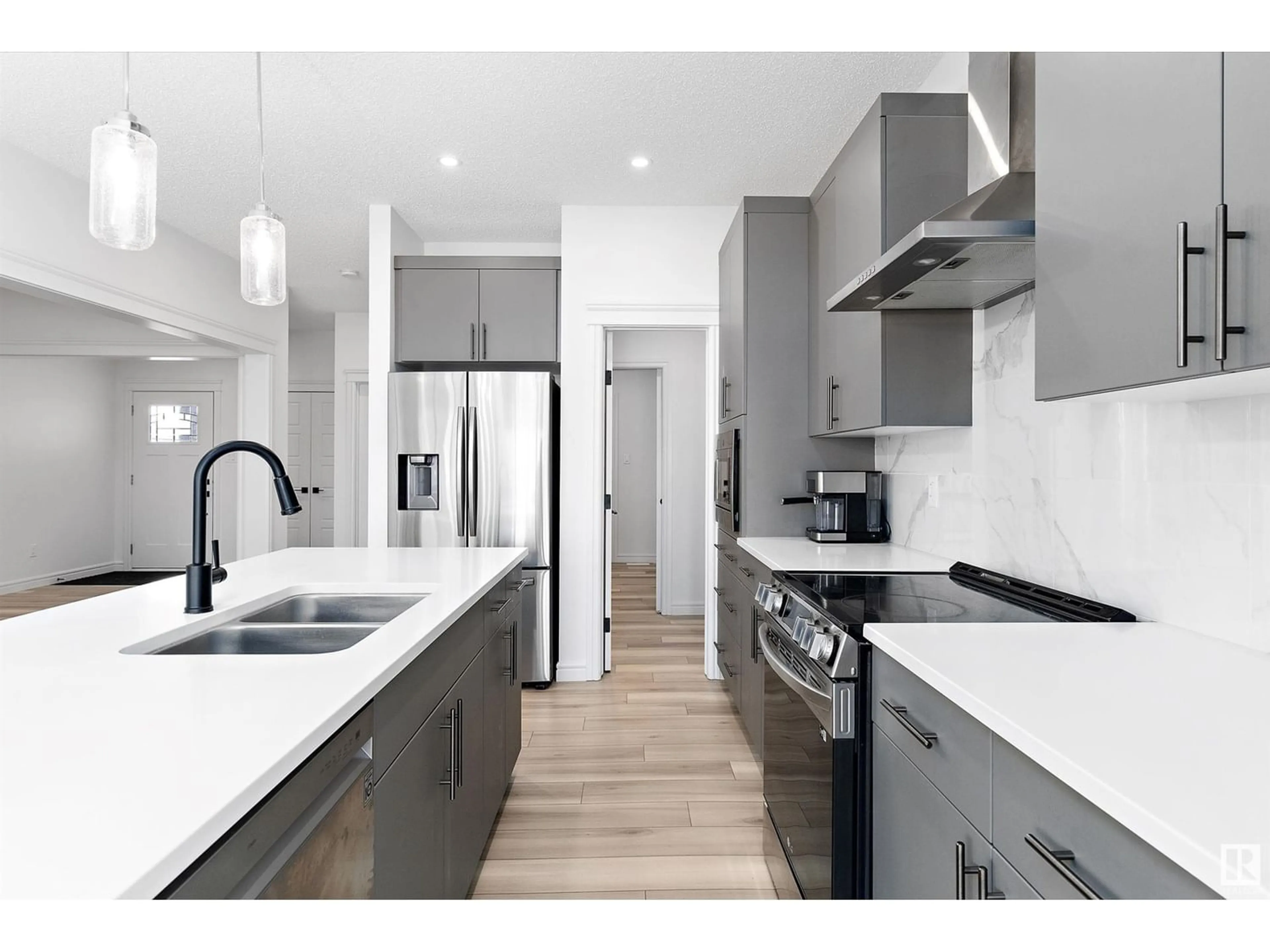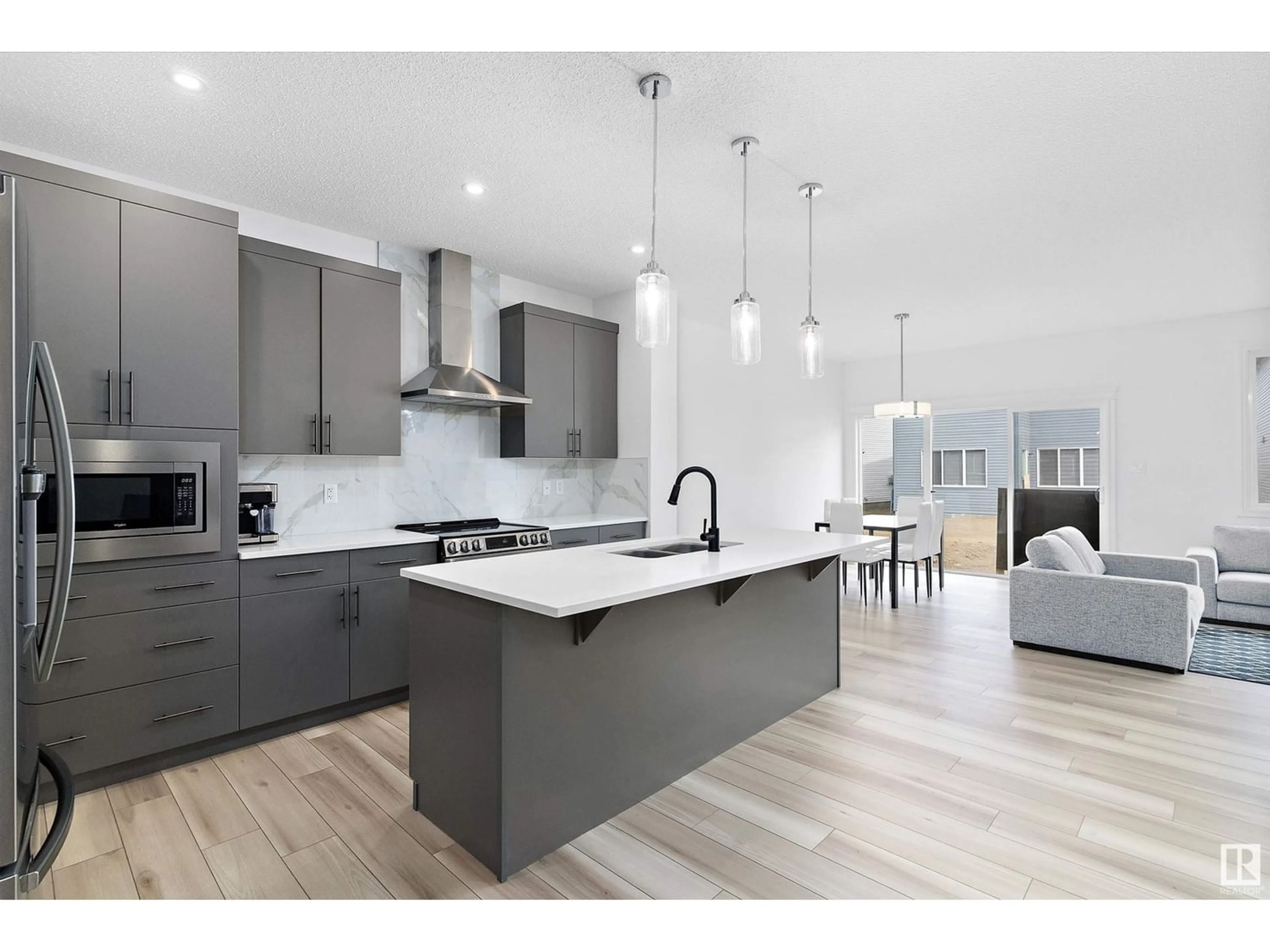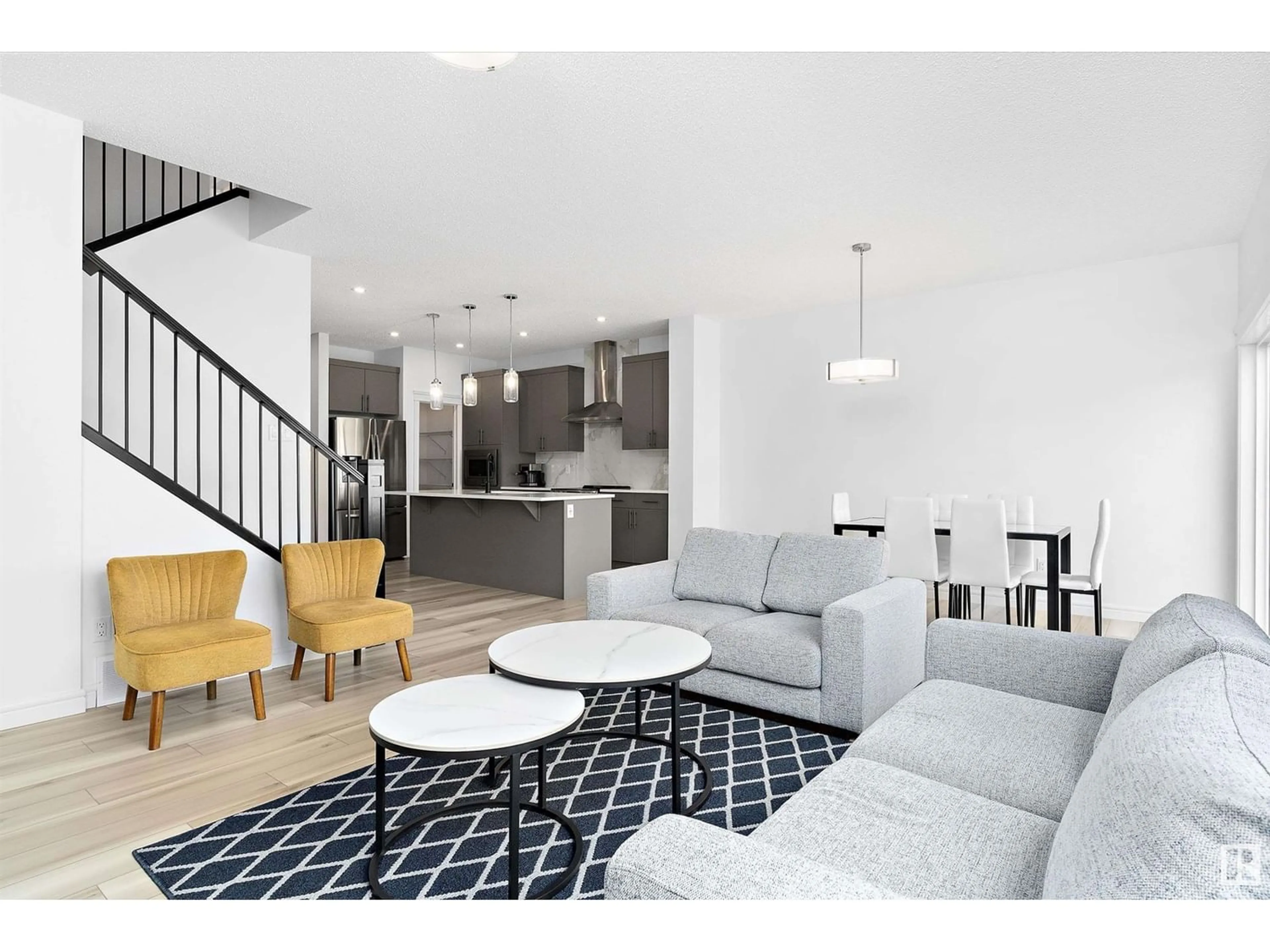1931 157 ST SW, Edmonton, Alberta T6W5E2
Contact us about this property
Highlights
Estimated ValueThis is the price Wahi expects this property to sell for.
The calculation is powered by our Instant Home Value Estimate, which uses current market and property price trends to estimate your home’s value with a 90% accuracy rate.Not available
Price/Sqft$333/sqft
Days On Market12 days
Est. Mortgage$3,212/mth
Tax Amount ()-
Description
Absolutely pristine 3-bed 2.5-bath two-storey home in Glenridding Ravine, one of Edmontons newest southwest neighbourhoods! This 2240 sq.ft. new-build features main level w/spacious open-concept layout including sunny living room, den/flex space, half bath, and mud room plus built-in storage. Gorgeous kitchen has quartz counters, SS appliances, a walk-through pantry, and dining room. Upstairs boasts a huge bonus room, laundry, 4-pc shared bath, and three bedrooms, including the fabulous primary suite with walk-in closet and 5-pc ensuite w/deep soaker tub, dual sinks, and glass stall shower. Other features include resilient vinyl plank flooring throughout, radon mitigator, and a double attached garage. Fantastic location facing pond and walking trails, near all the amenities on Ellerslie Road! (id:39198)
Property Details
Interior
Features
Main level Floor
Living room
4.44 m x 4.05 mDining room
4.59 m x 2.72 mKitchen
3.64 m x 2.57 mBreakfast
3.42 m x 2.98 mExterior
Parking
Garage spaces 4
Garage type Attached Garage
Other parking spaces 0
Total parking spaces 4
Property History
 36
36




