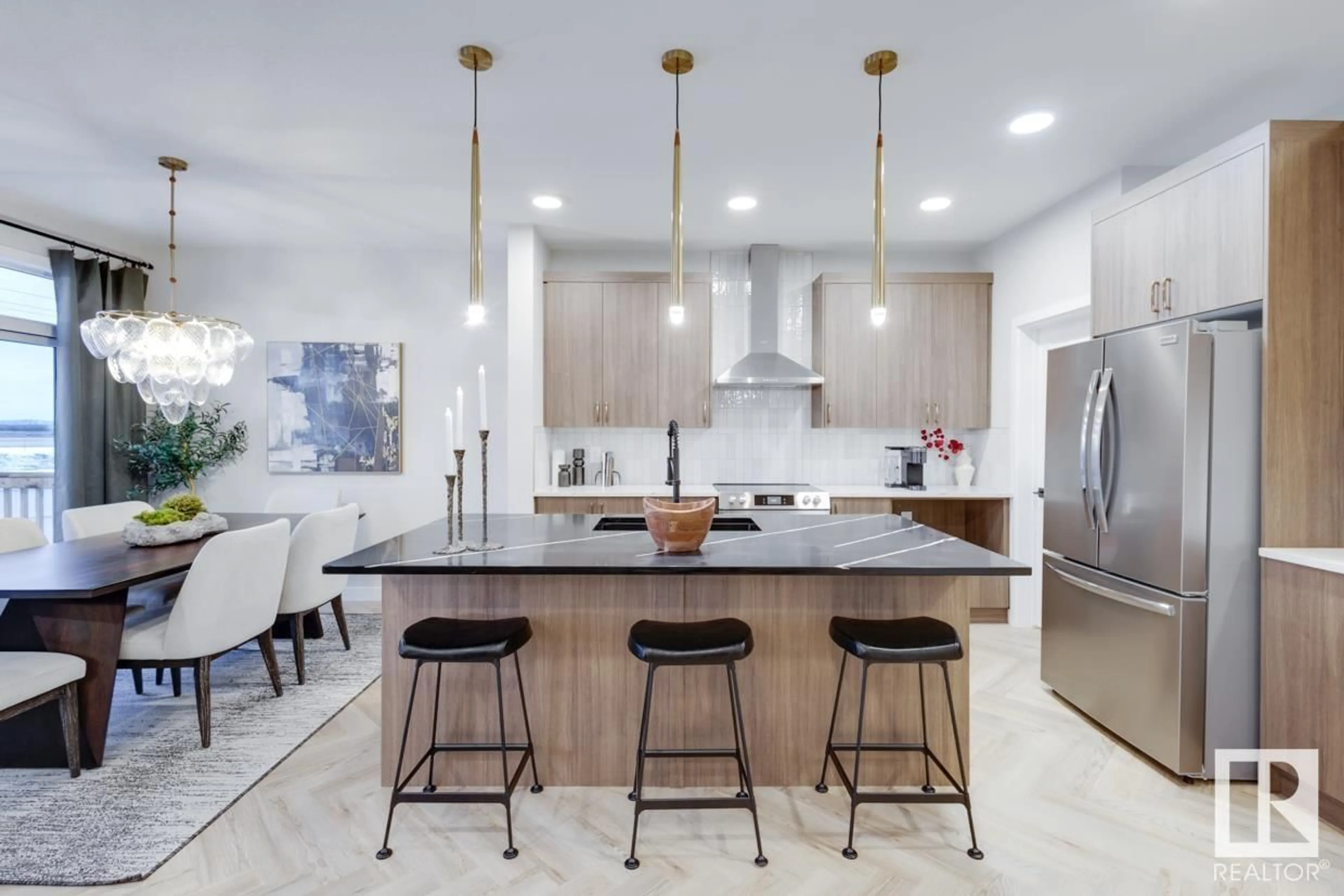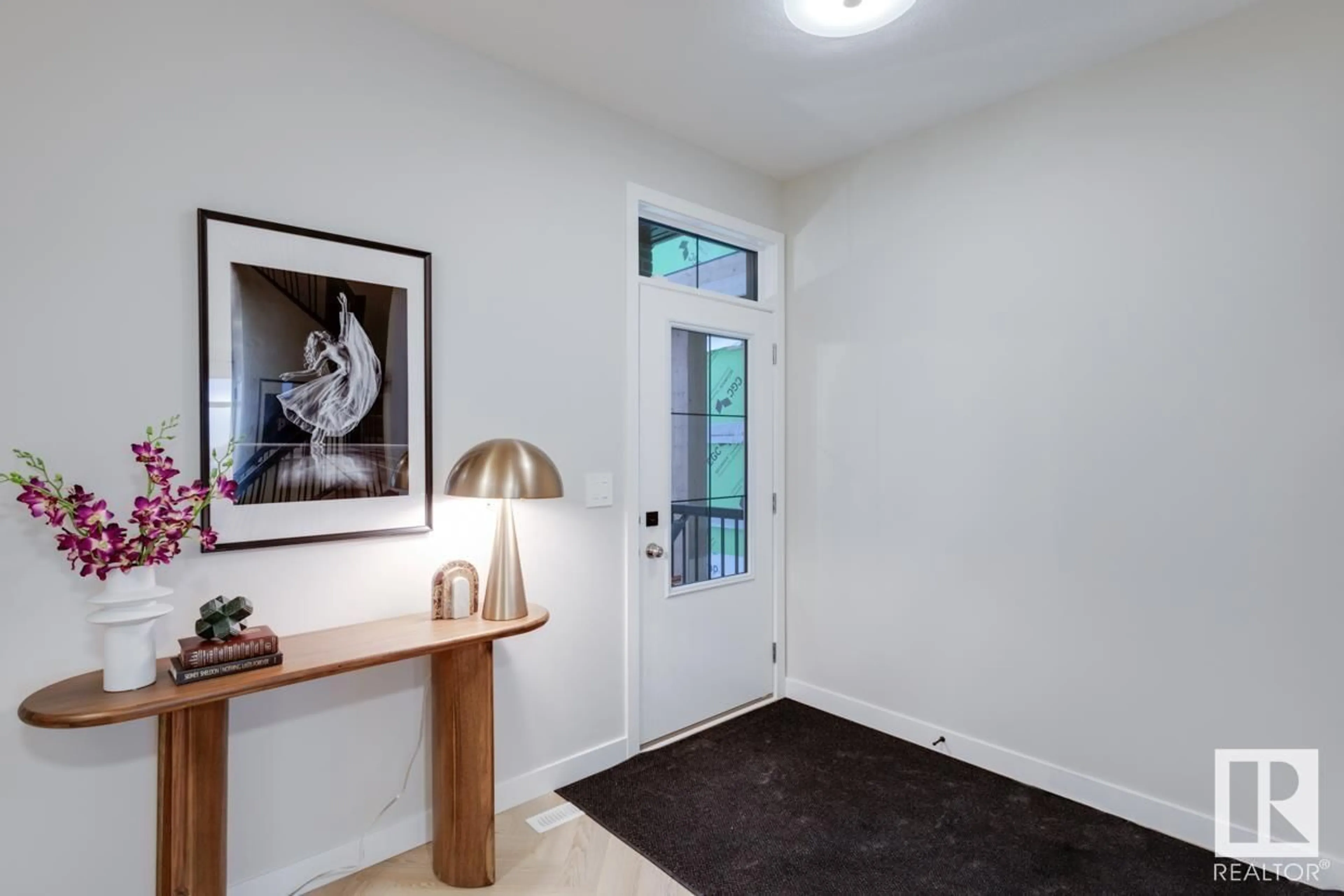16836 33 AV SW, Edmonton, Alberta T6W5M3
Contact us about this property
Highlights
Estimated ValueThis is the price Wahi expects this property to sell for.
The calculation is powered by our Instant Home Value Estimate, which uses current market and property price trends to estimate your home’s value with a 90% accuracy rate.Not available
Price/Sqft$320/sqft
Days On Market47 days
Est. Mortgage$2,598/mth
Tax Amount ()-
Description
Proud home ownership is awaiting for you in the community of Saxony Glen walking distance to parks & ponds! Presenting you a home that will excite the modern buyer. Separate SIDE ENTRANCE with roough-ins for future investment potential. A modern and functional home starts with a large foyer perfect for welcoming guests. The modern kitchen offers 3cm two-toned quartz countertops, chimney hood-fan, convenient walk-through pantry to the mudroom & $3,000 towards your pick on appliances. Travelling upstairs, enjoy cozy evenings in the central bonus room, convenience of an at-home office and laundry with 3 bedrooms including your own retreat with a walk-in closet, and a relaxing 4-piece ensuite. This home is thoughtfully designed for the modern family! Home is under construction, tentative completion August. CURRENTLY UNDER CONSTRUCTION. Photos of previous build but interior colours of this home are represented. (id:39198)
Property Details
Interior
Features
Main level Floor
Living room
Dining room
Kitchen
Property History
 30
30


