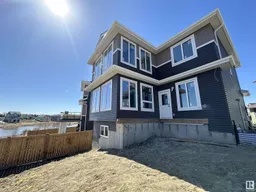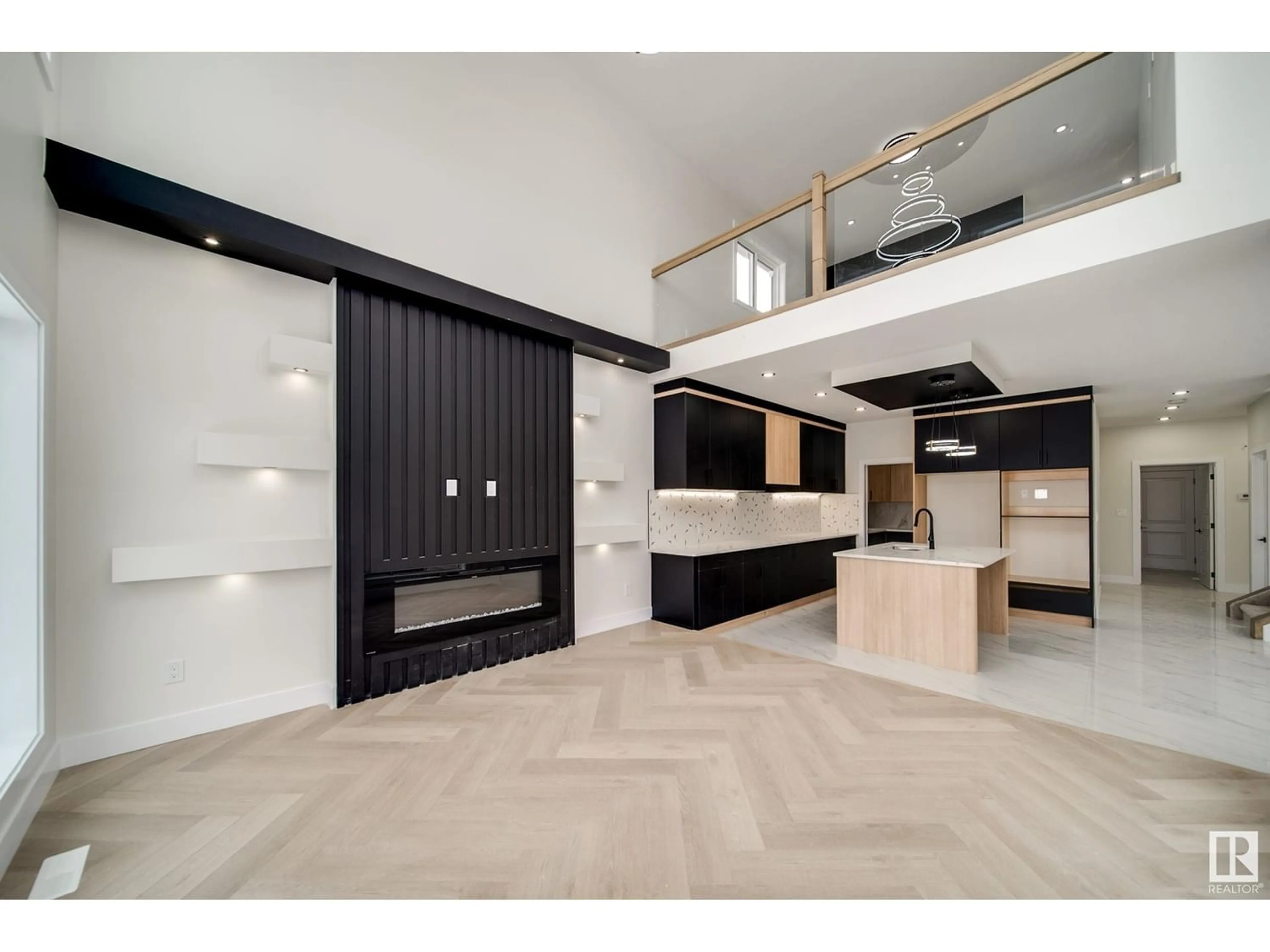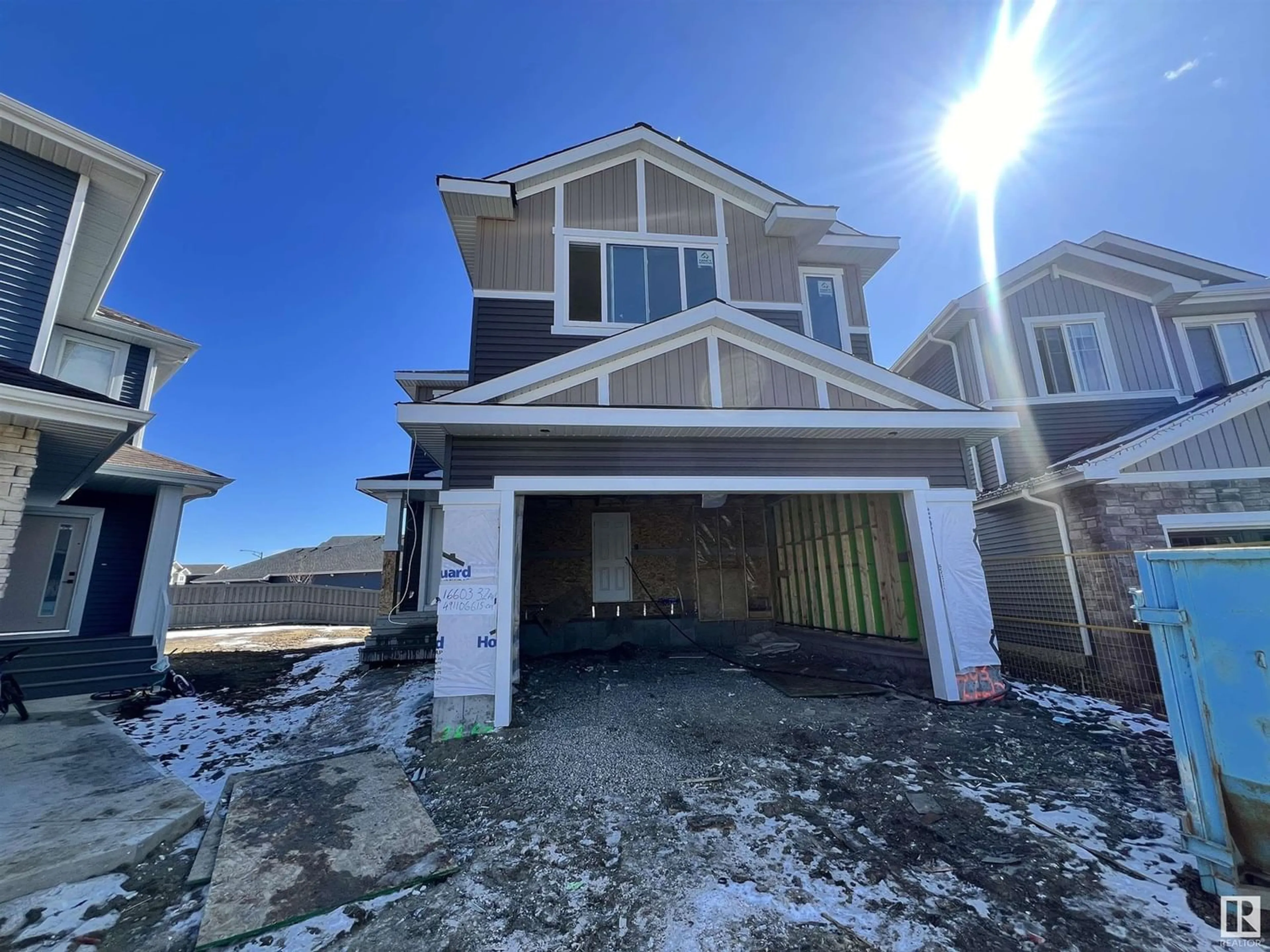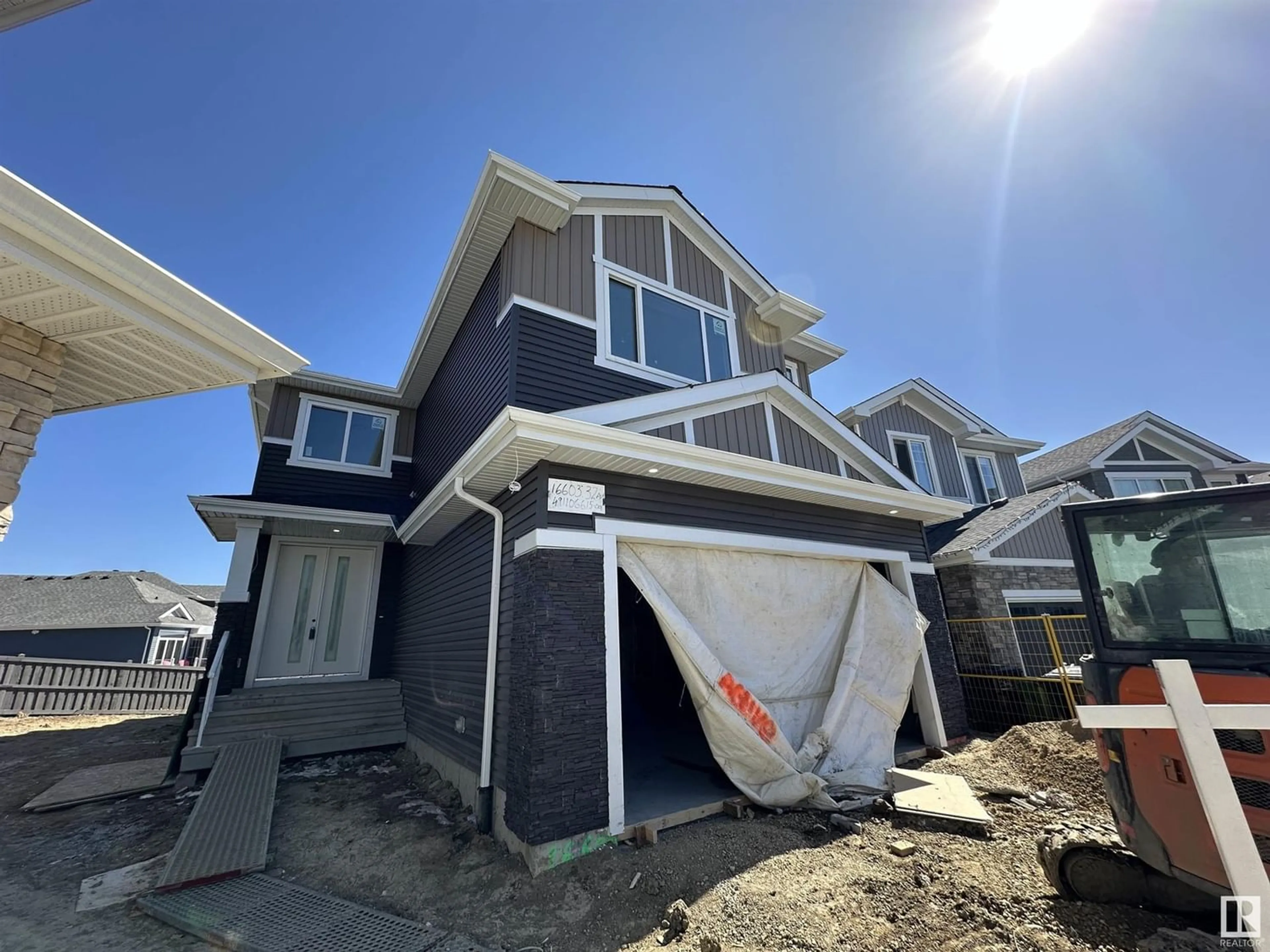16603 32 AV SW, Edmonton, Alberta T6W4R2
Contact us about this property
Highlights
Estimated ValueThis is the price Wahi expects this property to sell for.
The calculation is powered by our Instant Home Value Estimate, which uses current market and property price trends to estimate your home’s value with a 90% accuracy rate.Not available
Price/Sqft$297/sqft
Days On Market33 days
Est. Mortgage$3,221/mth
Tax Amount ()-
Description
Brand new home in the desirable community of Glenridding Ravine at the top of the crescent, boasts 9ft ceilings,separate side entrance & array of luxurious upgrades. Thoughtful floor plan hosts a MAIN FLOOR versatile bed/office space + a full bath. Entering the expansive living rm, you're greeted by an awe-inspiring open-to-above design, infusing the space w/a sense of grandeur. The adjacent dining area is thoughtfully positioned, creating a seamless flow. The kitchen embodies culinary excellence w/ its custom cabinetry, walkthrough pantry + SPICE kitchen, complemented by impressive QUARTZ countertops & large island. Discover 4 generously appointed bedrooms upstairs, bonus room, & laundry room. The primary retreat exudes opulence w/ its custom tray ceiling,intricate wall details, & expansive walk-in closet. Indulge in the lavish 5pc ensuite, feat. a custom shower, soaker tub, & dual sink,elevating everyday routines to a spa-like experience. Call this home! (id:39198)
Property Details
Interior
Features
Main level Floor
Living room
4.66 m x measurements not availableDining room
4.56 m x measurements not availableKitchen
4.2 m x measurements not availableBedroom 5
2.72 m x measurements not availableProperty History
 46
46




