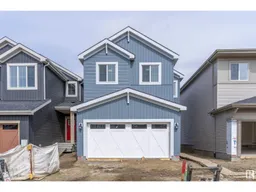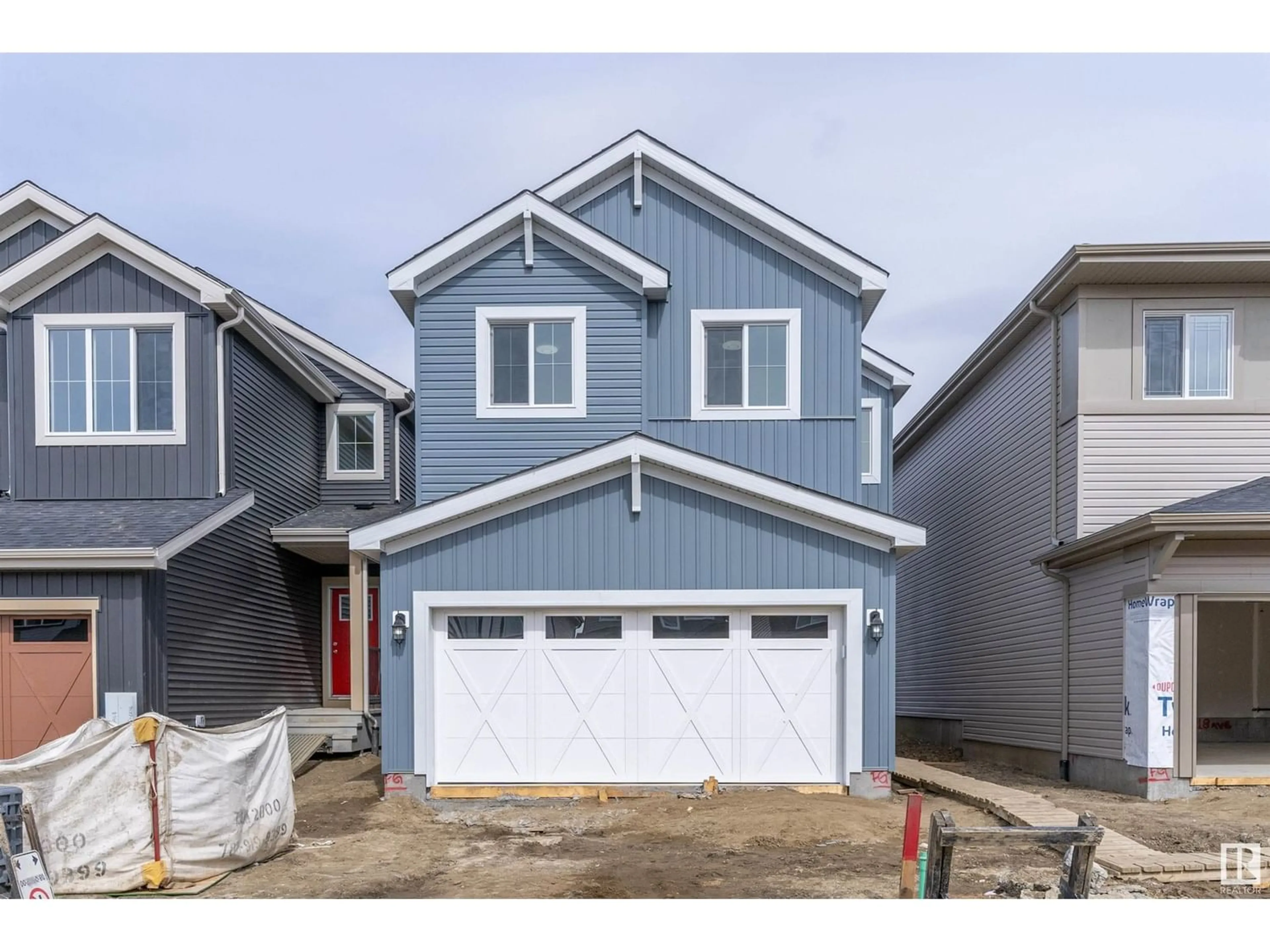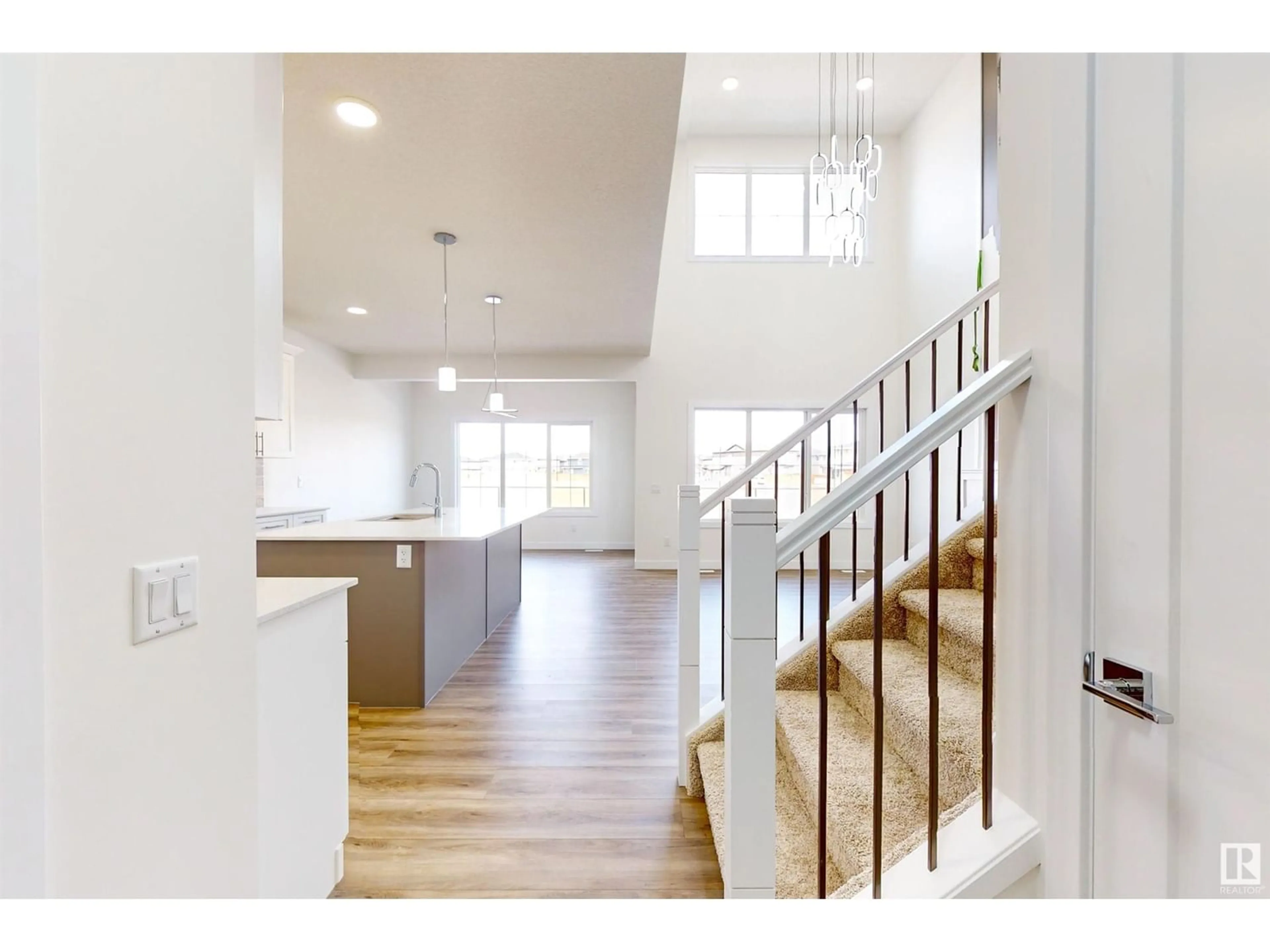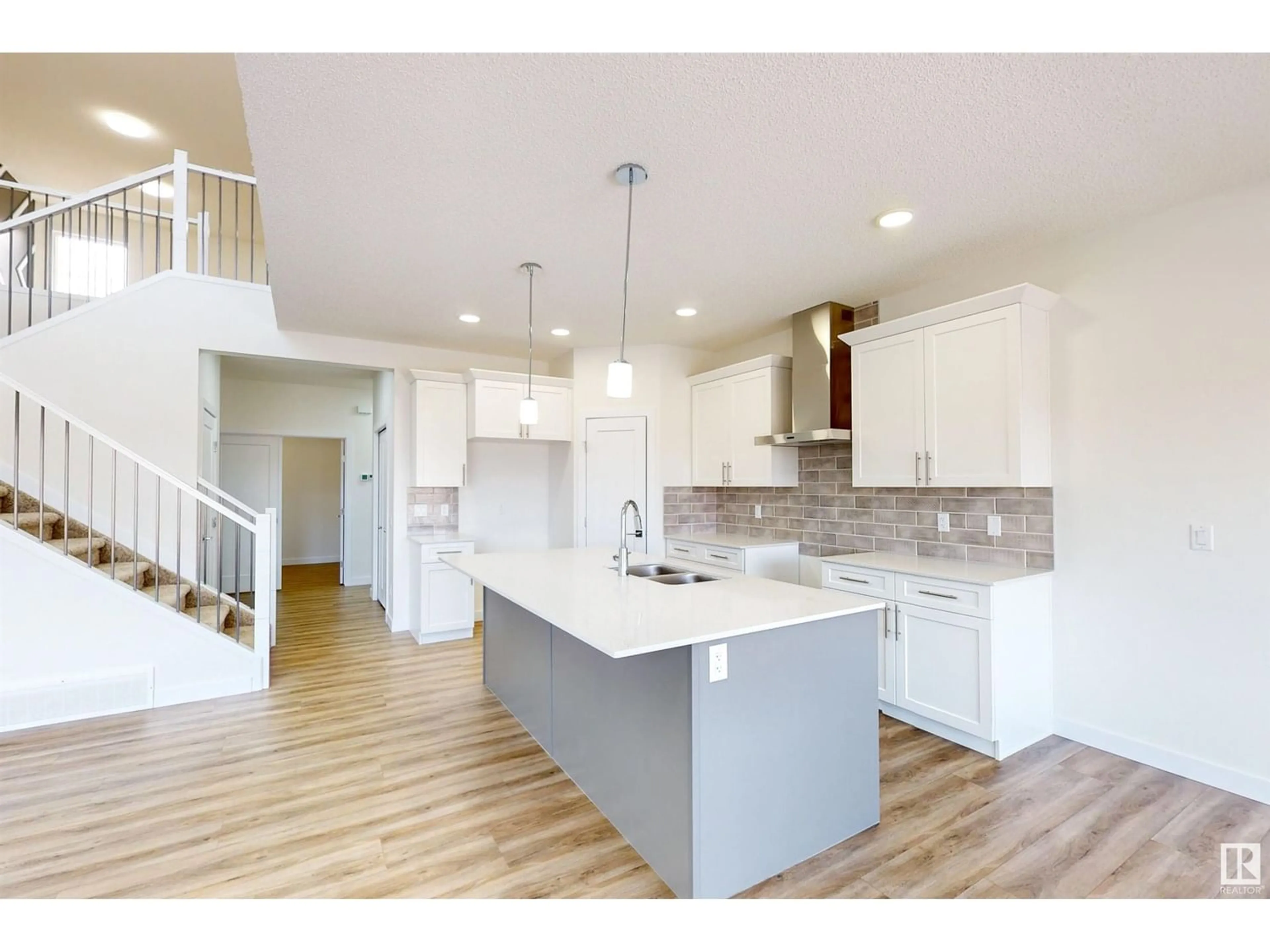15632 18 AV SW, Edmonton, Alberta T6W1A4
Contact us about this property
Highlights
Estimated ValueThis is the price Wahi expects this property to sell for.
The calculation is powered by our Instant Home Value Estimate, which uses current market and property price trends to estimate your home’s value with a 90% accuracy rate.Not available
Price/Sqft$296/sqft
Days On Market31 days
Est. Mortgage$2,727/mth
Tax Amount ()-
Description
Welcome to this stunning 3 bed, 3 bath retreat nestled against a serene green space, offering tranquility & privacy w/ no rear neighbors! Inside, discover luxury at every turn in this brand new home w/ exquisite finishes & airy vaulted ceilings. Work from home in the den, then unwind in the expansive open concept living area, featuring a sleek fireplace-ready space for cozy gatherings. The chef-inspired kitchen boasts modern white cabinetry, corner pantry & spacious island. Slide open patio doors from the dining area to extend your entertaining space outdoors, or head upstairs to the bonus room. Retreat to the lavish master suite w/a luxurious 5pc ensuite & sprawling walk-in closet, while 2 add bdrms offer ample space for family or guests. With a dbl attached garage, a side entrance, school/park mere mins away, future amenities like a rec center & easy access to the Henday, this home embodies convenience & comfort. Don't miss out on this exceptional opportunity to embrace luxury living in a prime location (id:39198)
Property Details
Interior
Features
Main level Floor
Living room
4.87 m x 3.4 mDining room
3.63 m x 3.58 mKitchen
4.32 m x 2.84 mDen
2.83 m x 2.68 mExterior
Parking
Garage spaces 4
Garage type Attached Garage
Other parking spaces 0
Total parking spaces 4
Property History
 46
46




