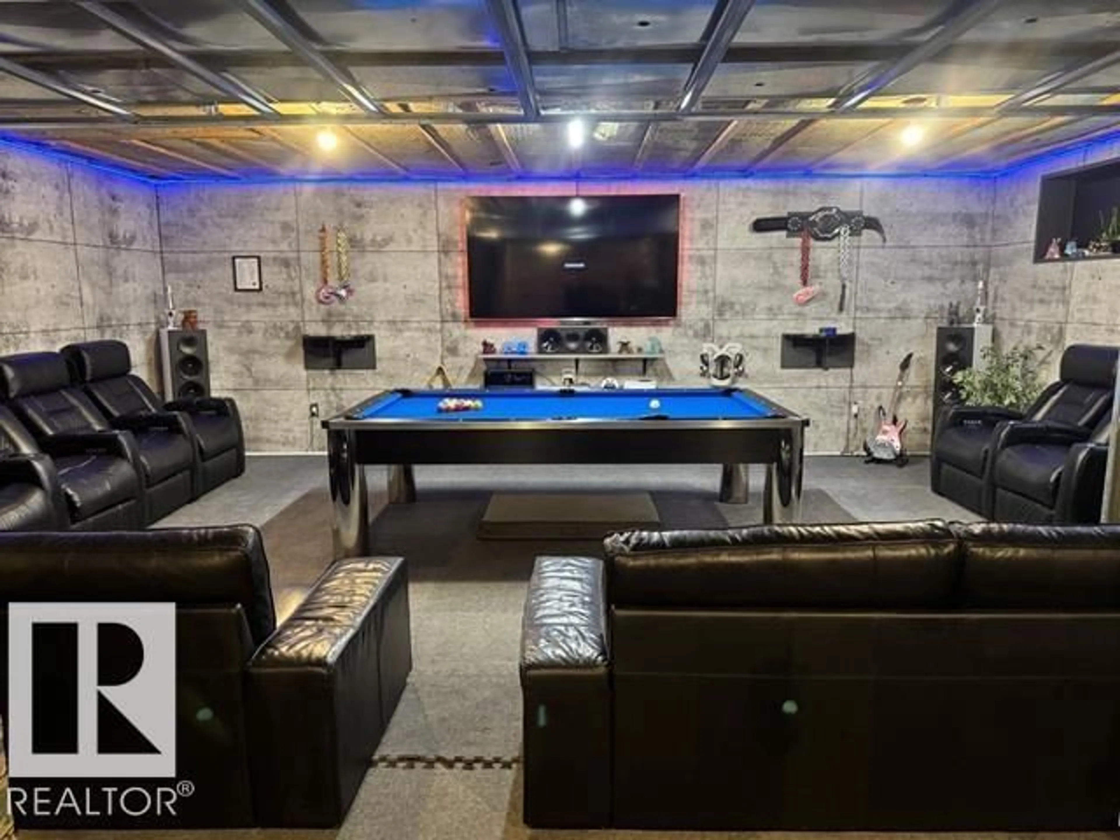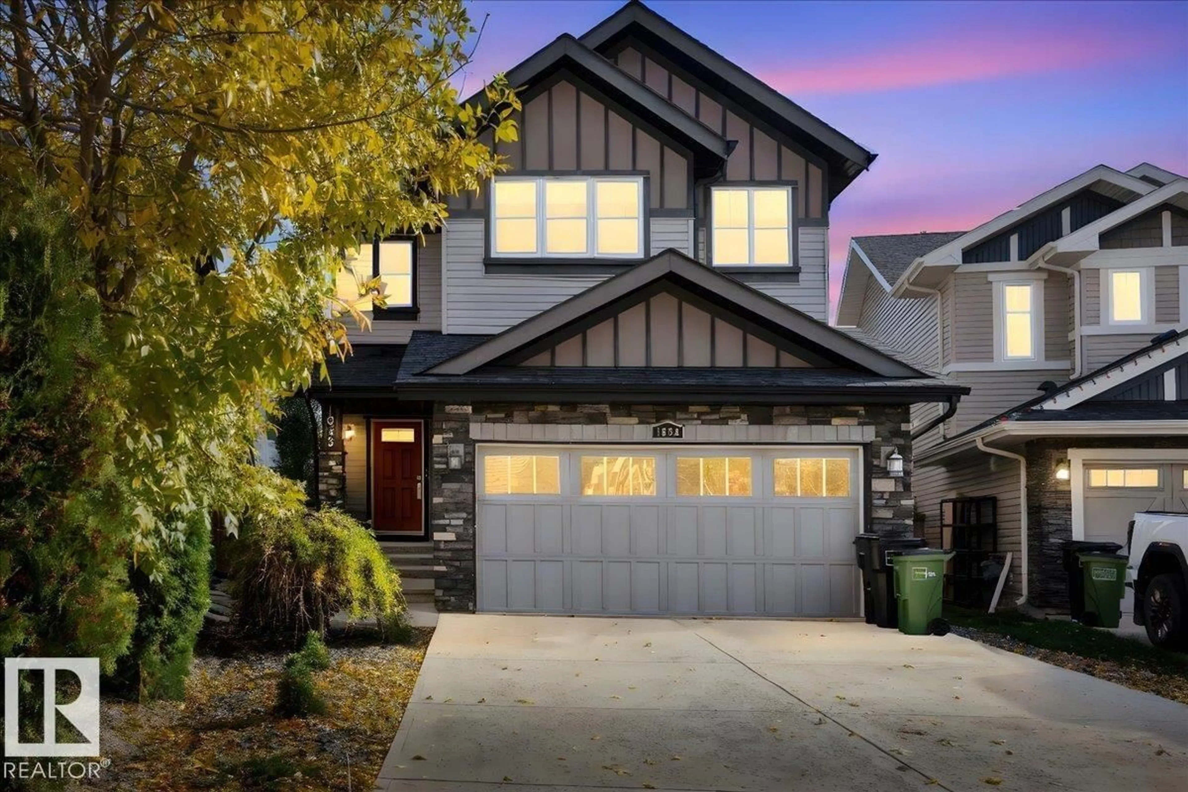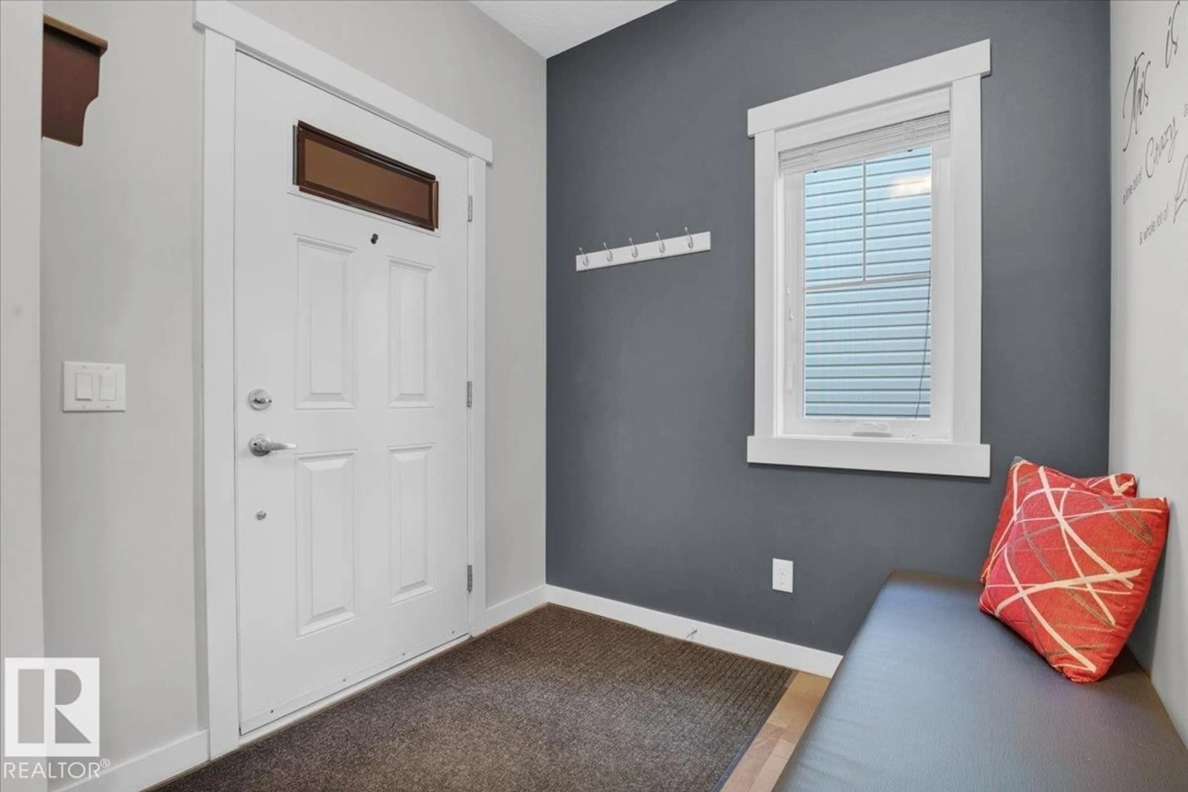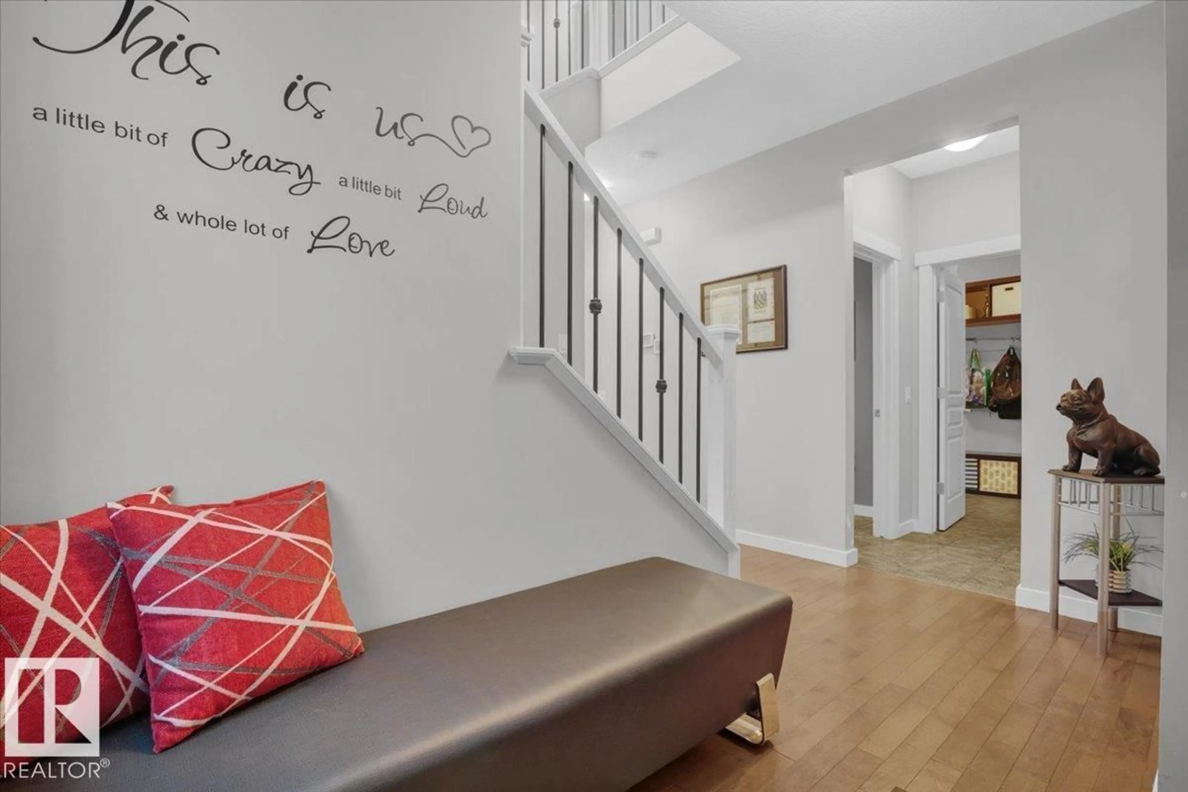SW - 1035 158 ST, Edmonton, Alberta T6W2H2
Contact us about this property
Highlights
Estimated valueThis is the price Wahi expects this property to sell for.
The calculation is powered by our Instant Home Value Estimate, which uses current market and property price trends to estimate your home’s value with a 90% accuracy rate.Not available
Price/Sqft$307/sqft
Monthly cost
Open Calculator
Description
Stunning Glenridding Heights home is a must-see! Perfectly located steps from the ravine and trails, it offers space for everyone. The bright, open layout features a large walk-through pantry and a chef’s kitchen ideal for family living and entertaining, with a cozy gas fireplace and central air to keep you comfortable year-round. Upstairs are three spacious bedrooms, a generous bonus room, and a relaxing primary suite with a custom closet, five-piece ensuite, soaker tub, walk-in shower, and multi-function showerheads. Always wanted your own theater and games room? The partially finished basement is soundproofed with Rockwool insulation, perfect for movie nights or music lovers! Enjoy the private backyard with an oversized deck, privacy walls, ambient lighting, and storage shed. Ideally located near Rabbit Hill Road with quick access to the Anthony Henday. This home truly has it all, “Even the furniture is negotiable!” (id:39198)
Property Details
Interior
Features
Main level Floor
Living room
3.66 x 5.33Dining room
3.77 x 2.54Kitchen
3.77 x 3.47Exterior
Parking
Garage spaces -
Garage type -
Total parking spaces 6
Property History
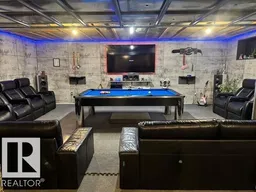 43
43
