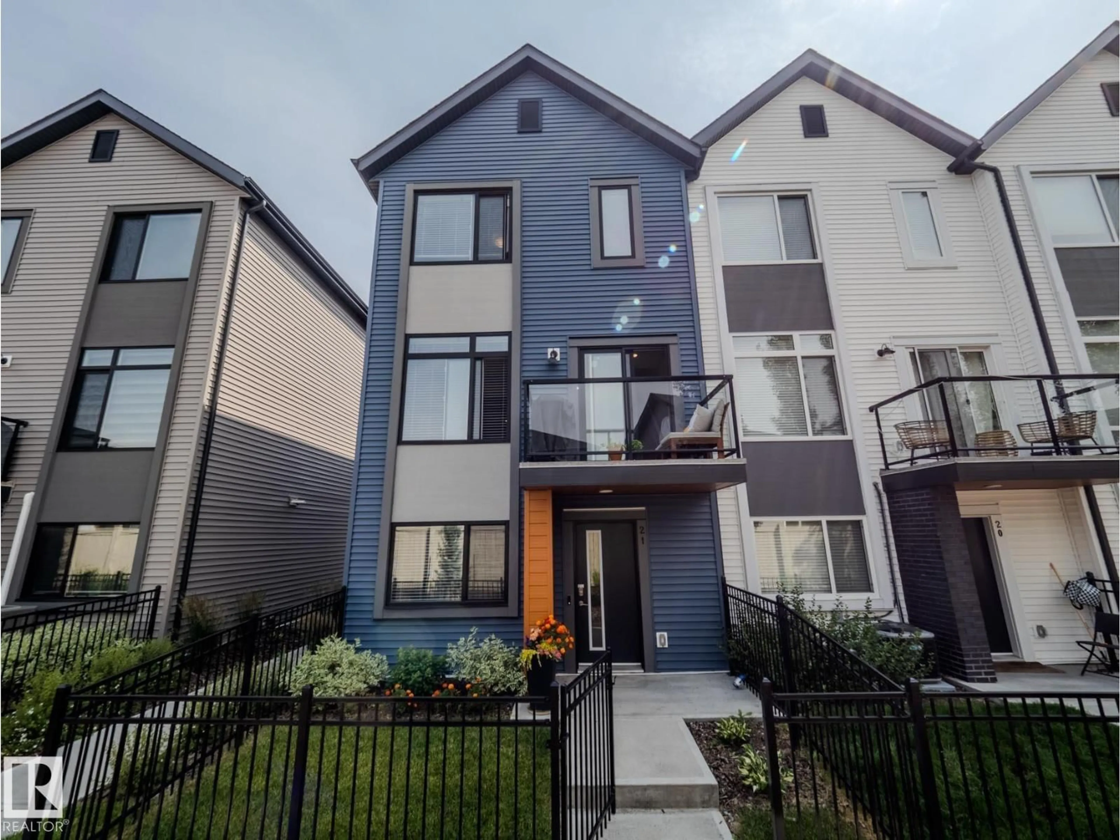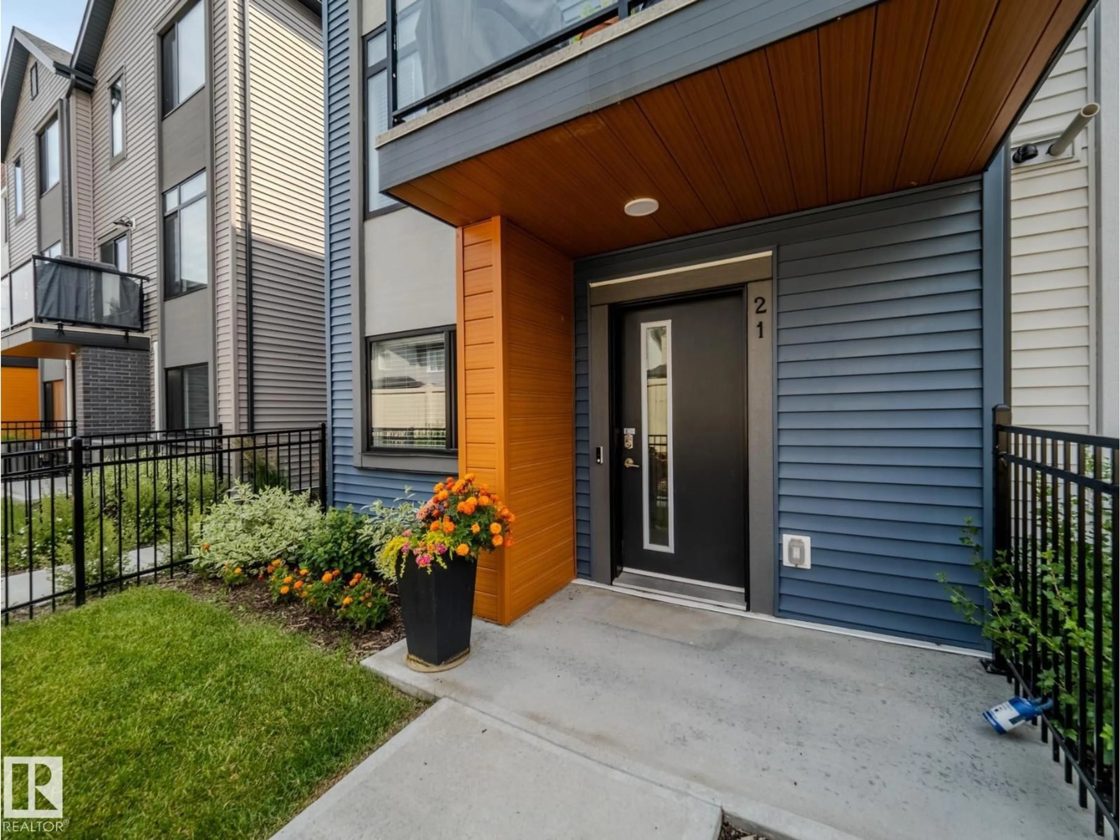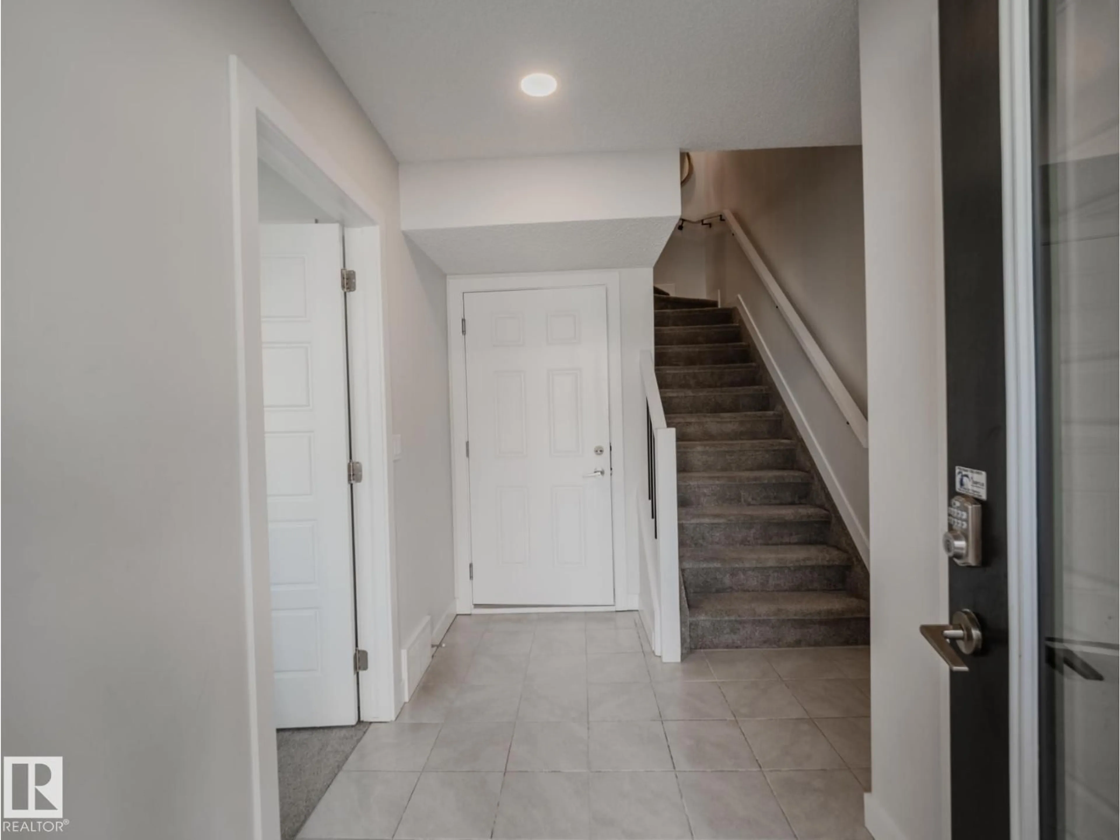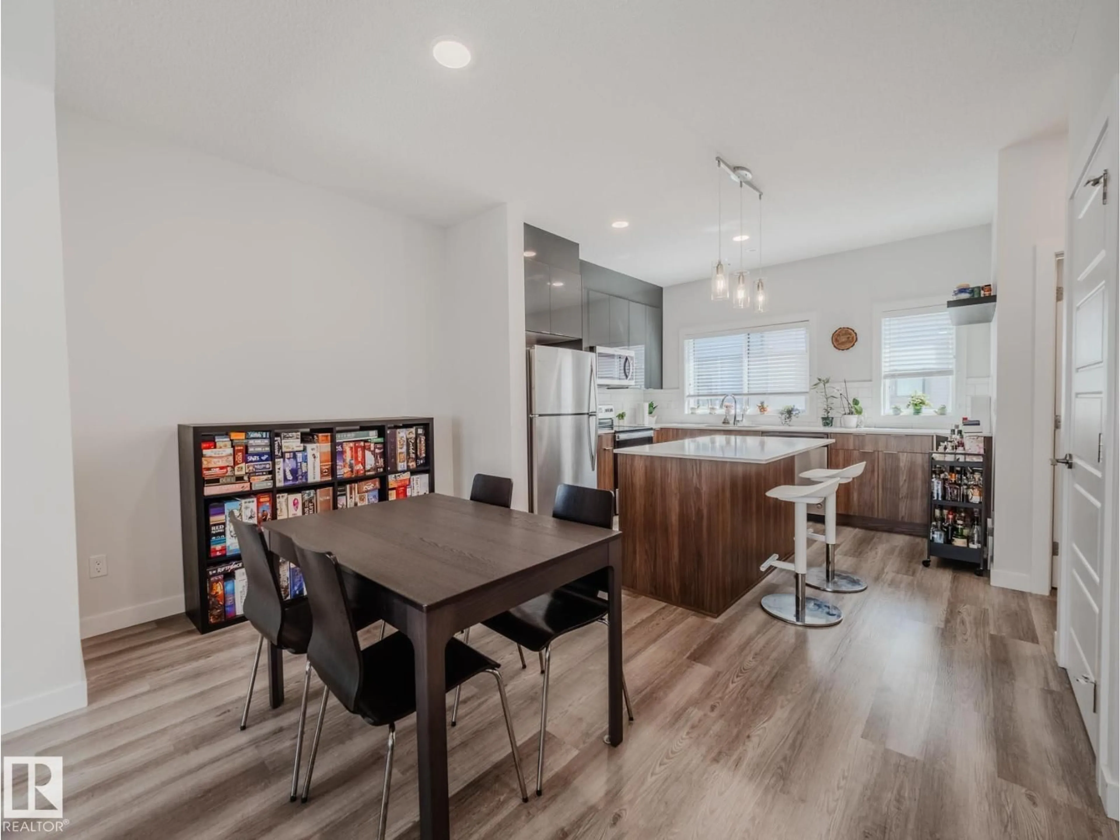#21 - 1010 RABBIT HILL RD, Edmonton, Alberta T6W4G7
Contact us about this property
Highlights
Estimated valueThis is the price Wahi expects this property to sell for.
The calculation is powered by our Instant Home Value Estimate, which uses current market and property price trends to estimate your home’s value with a 90% accuracy rate.Not available
Price/Sqft$289/sqft
Monthly cost
Open Calculator
Description
Step into this beautiful 3 bedroom plus den and 2.5 bathroom condo in Glenridding Heights! This end unit 3-storey townhouse is your personal paradise with new finishings, stainless steel appliances, and spacious bedrooms. The open floorplan and 9ft ceilings make for bright and cozy spaces. Built in 2019, this condo also has all the bells and whistles with a den, hot water on demand, electric fireplace, balcony, and double attached garage. The upper floor has 2 additional bedrooms and an additional bathroom to go with the spacious primary bedroom, ensuite, and walk-in closet. Enjoy living in this private community just off the Anthony Henday, with easy access to parks, schools, shopping, schools, and more. This wonderful home could be yours! (id:39198)
Property Details
Interior
Features
Main level Floor
Utility room
2.77 x 1.04Den
2.77 x 2.2Condo Details
Amenities
Ceiling - 9ft
Inclusions
Property History
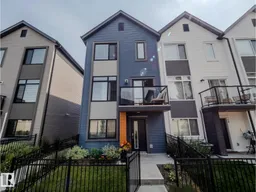 53
53
