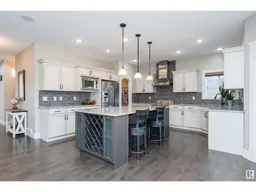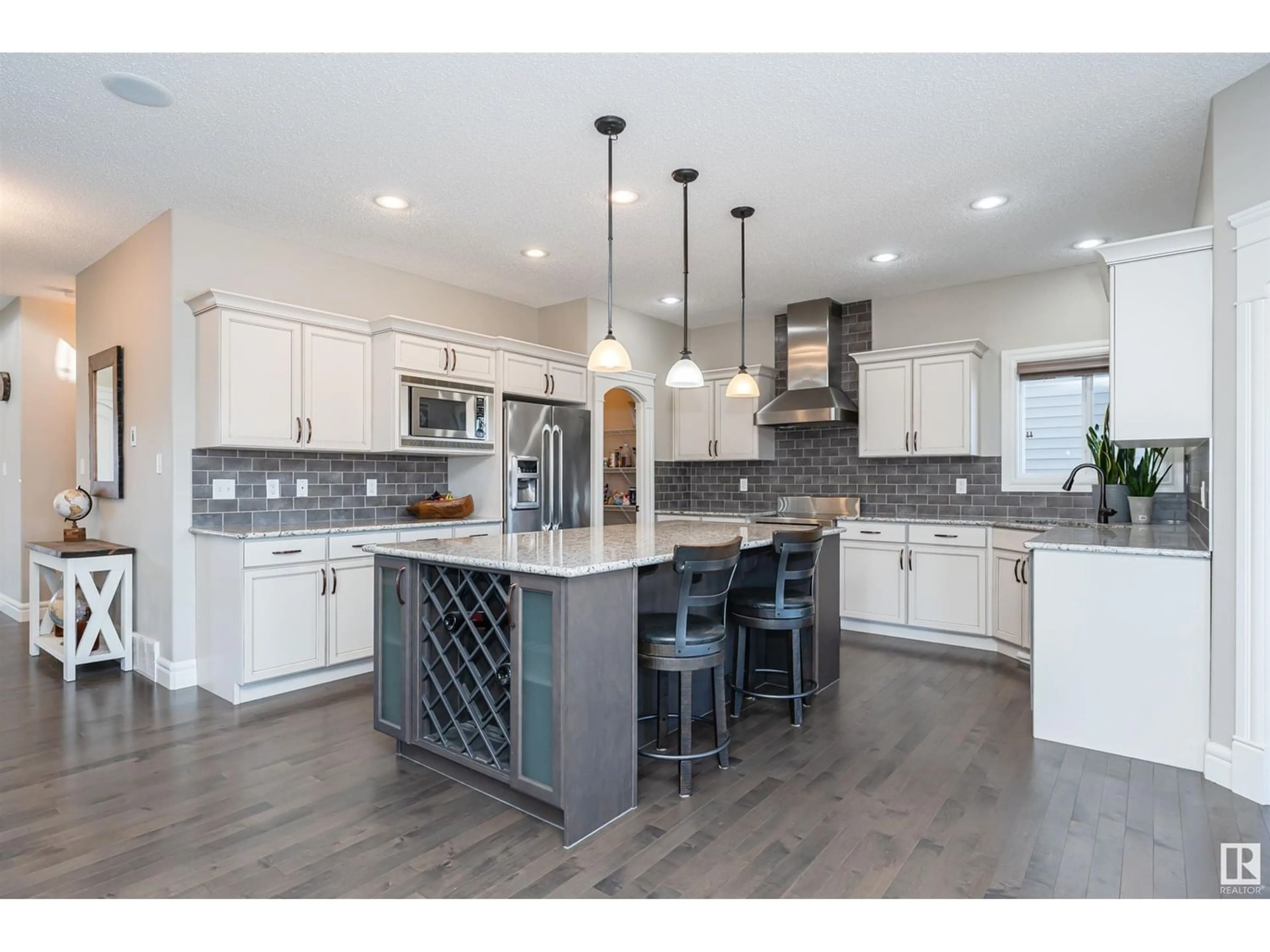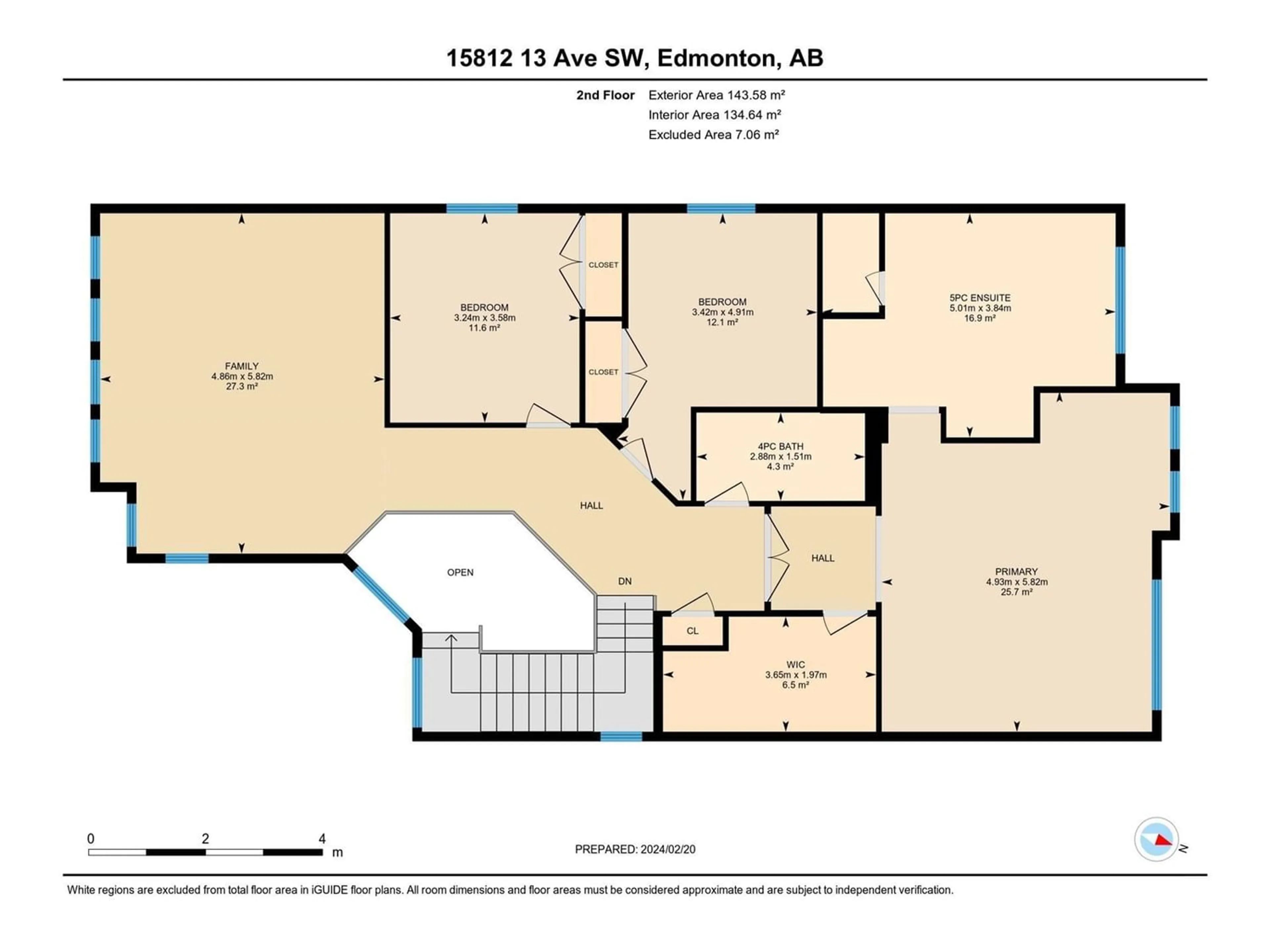15812 13 AV SW SW, Edmonton, Alberta T6W2N5
Contact us about this property
Highlights
Estimated ValueThis is the price Wahi expects this property to sell for.
The calculation is powered by our Instant Home Value Estimate, which uses current market and property price trends to estimate your home’s value with a 90% accuracy rate.Not available
Price/Sqft$301/sqft
Days On Market87 days
Est. Mortgage$3,625/mth
Tax Amount ()-
Description
Welcome Home To This Immaculate Air Conditioned 2 Storey WALKOUT Backing On To A Pond! WOW! This Luxurious Custom Built Home Greets You With A Bright Open To Below Ceiling & A Grand Wrought Iron Staircase Fit For A Queen! The Main Floor Includes Gorgeous Hardwood Floors, A Chef's Dream Kitchen With Lovely Granite Countertops, Gorgeous SS Upgraded Appliances (Brand New Dishwasher), Chimney HoodFan & Walkthrough Pantry. The Open Concept Continues Into the Spacious Living Room Including A Cozy Fireplace, Dining Room With Elegant Coffered Ceilings, Den, & Laundry Completing The Main Floor. The Upstairs Consists Of Brand New Carpeting, An Oversized Primary Bedroom, Large WI Closet, & Luxurious 5 pc Bath (Including Separate Soaker Tub, Glass/Tiled STEAM Shower, His/Her Sinks & Make Up Vanity). There Are 2 Additional Ample Sized Bedrooms, 4 pc Bath, & Large Bonus Room. Enjoy Walking Trails, ETS, Schools, Shopping Just Minutes Away, Welcome Home! (id:39198)
Property Details
Interior
Features
Main level Floor
Living room
4.44m x 4.8mDining room
3.36m x 3.48mKitchen
4.43m x 5.32mFamily room
4.44 m x measurements not availableProperty History
 46
46



