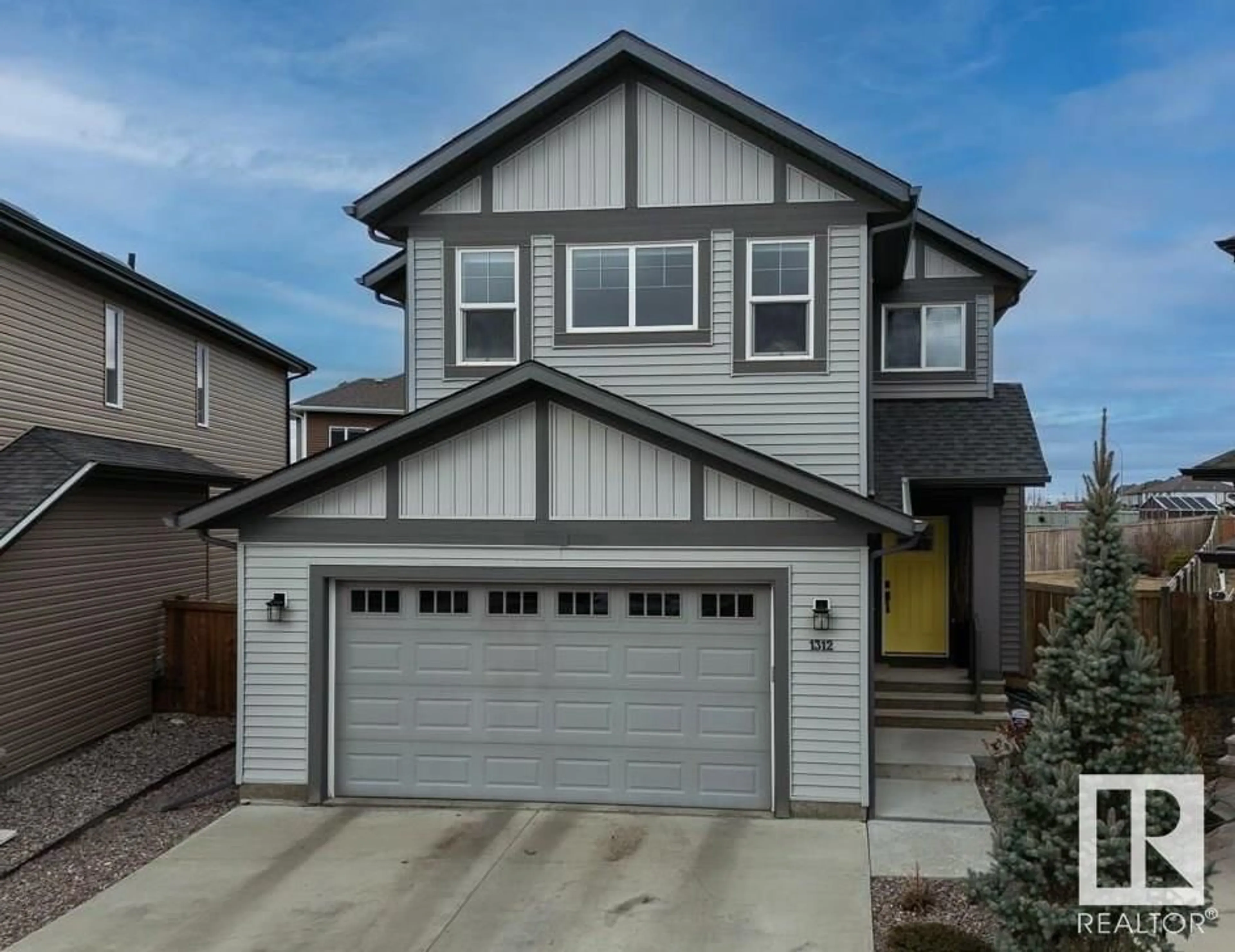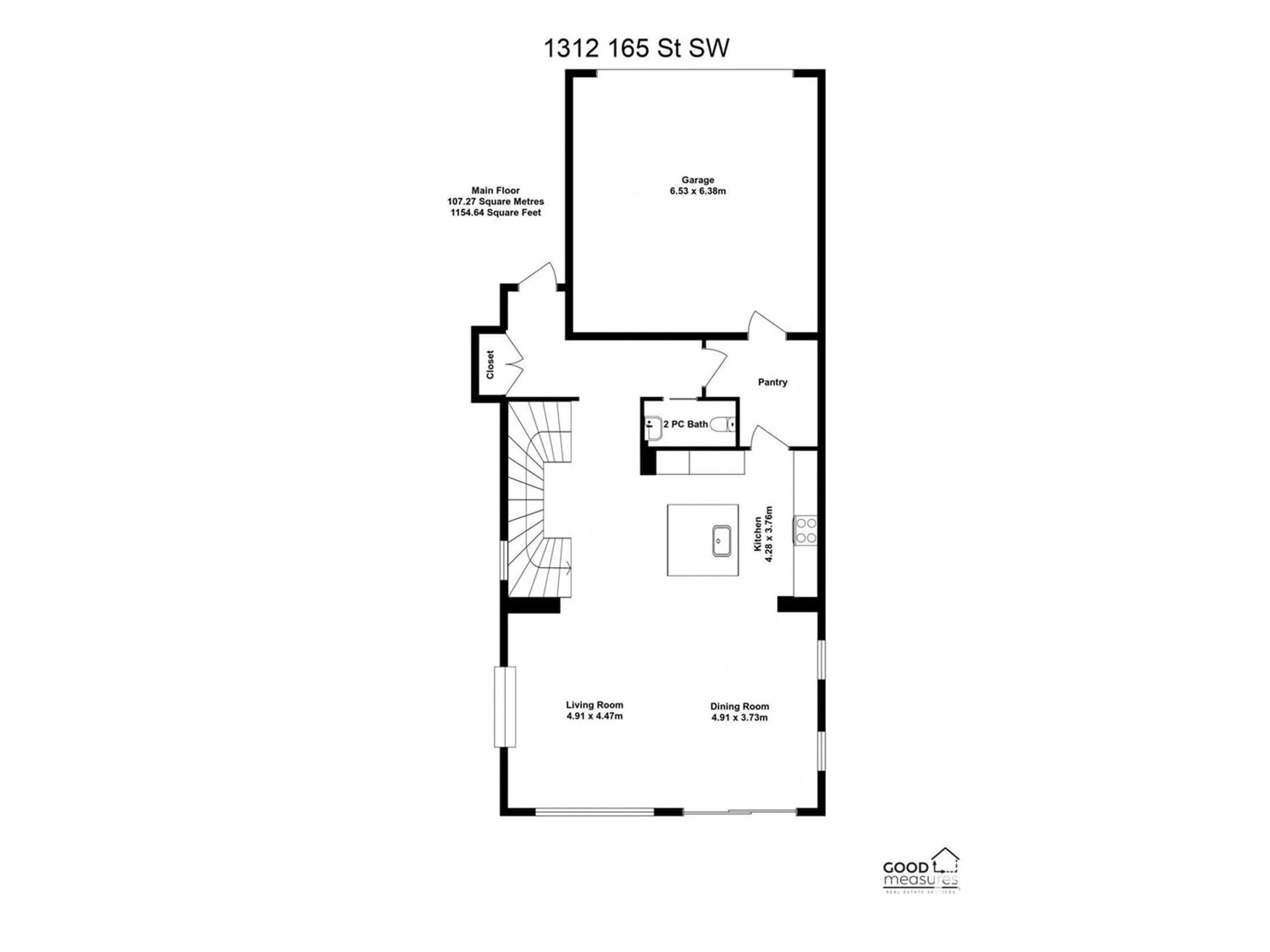1312 165 ST SW, Edmonton, Alberta T6W3S6
Contact us about this property
Highlights
Estimated ValueThis is the price Wahi expects this property to sell for.
The calculation is powered by our Instant Home Value Estimate, which uses current market and property price trends to estimate your home’s value with a 90% accuracy rate.Not available
Price/Sqft$280/sqft
Days On Market13 days
Est. Mortgage$3,178/mth
Tax Amount ()-
Description
BETTER THAN NEW! This IMMACULATE home is over 2635 sq ft and sits in a quiet CUL DE SAC on a huge pie-shaped lot! With 3 large bedrooms, 2.5 baths plus a massive bonus room it is ideal for your growing family! The chefs kitchen comes complete with gas range, granite, stainless appliances & a large island w/ breakfast bar & beverage center. The dining area even accommodates a huge harvest table! Walkthrough pantry, mudroom & powder room round out the main floor. Upstairs youll find 3 large bedrooms including the incredible primary suite with stunning spa ensuite with glass shower & soaker tub plus multiple vanities & a double walk-in closet. Add another full bath with double vanity, massive bonus room plus upstairs laundry w/ storage and you have it all! Other features include 9 ceilings on main & basement, designer window coverings & much more! Large composite deck overlooks your landscaped & fenced yard. The perfect home to host & entertain! Quick access to trails, schools, amenities & the Henday too (id:39198)
Property Details
Interior
Features
Main level Floor
Living room
4.91 m x 4.47 mDining room
4.91 m x 3.73 mKitchen
4.28 m x 3.76 mExterior
Parking
Garage spaces 4
Garage type Attached Garage
Other parking spaces 0
Total parking spaces 4
Property History
 68
68



