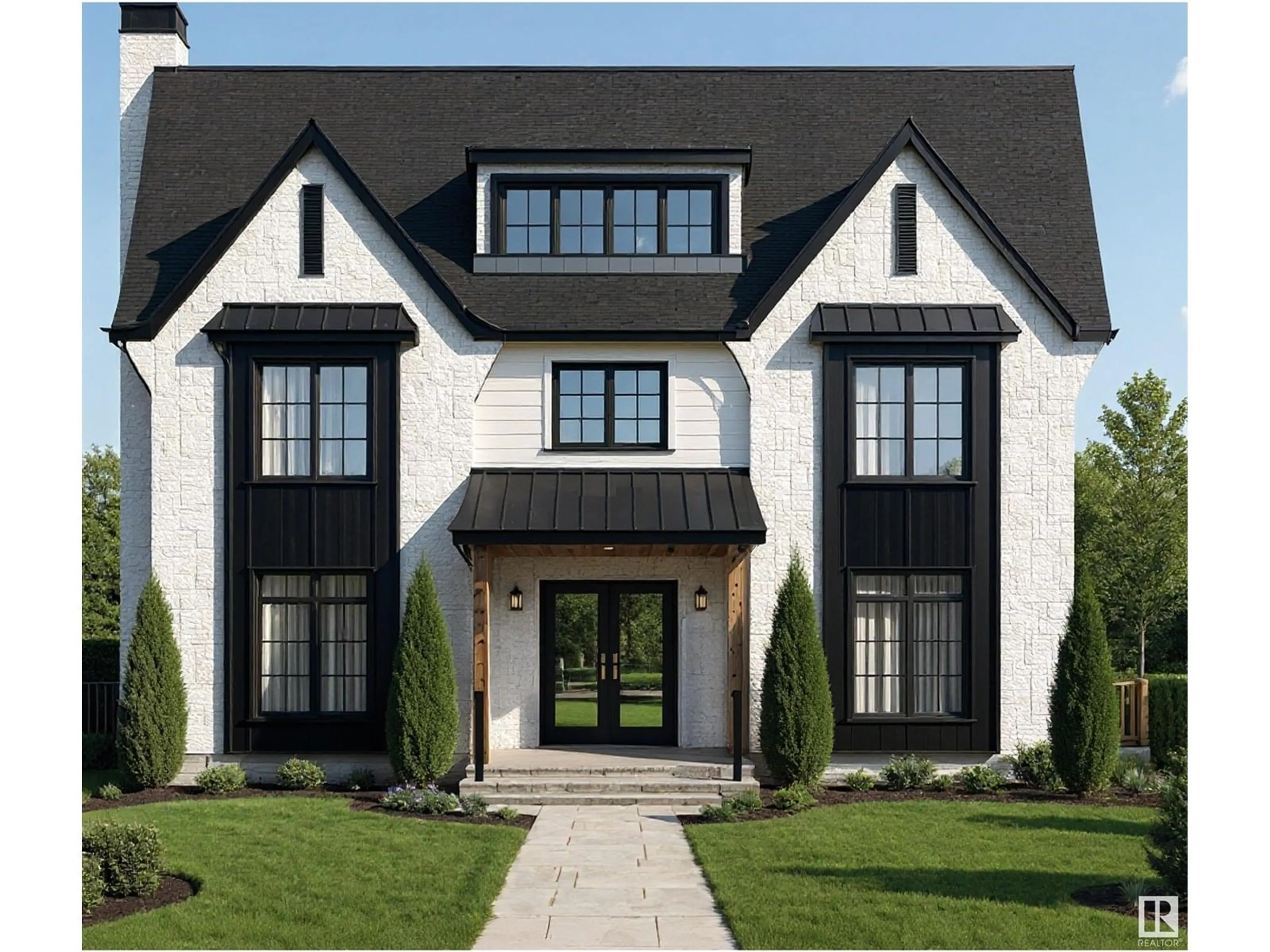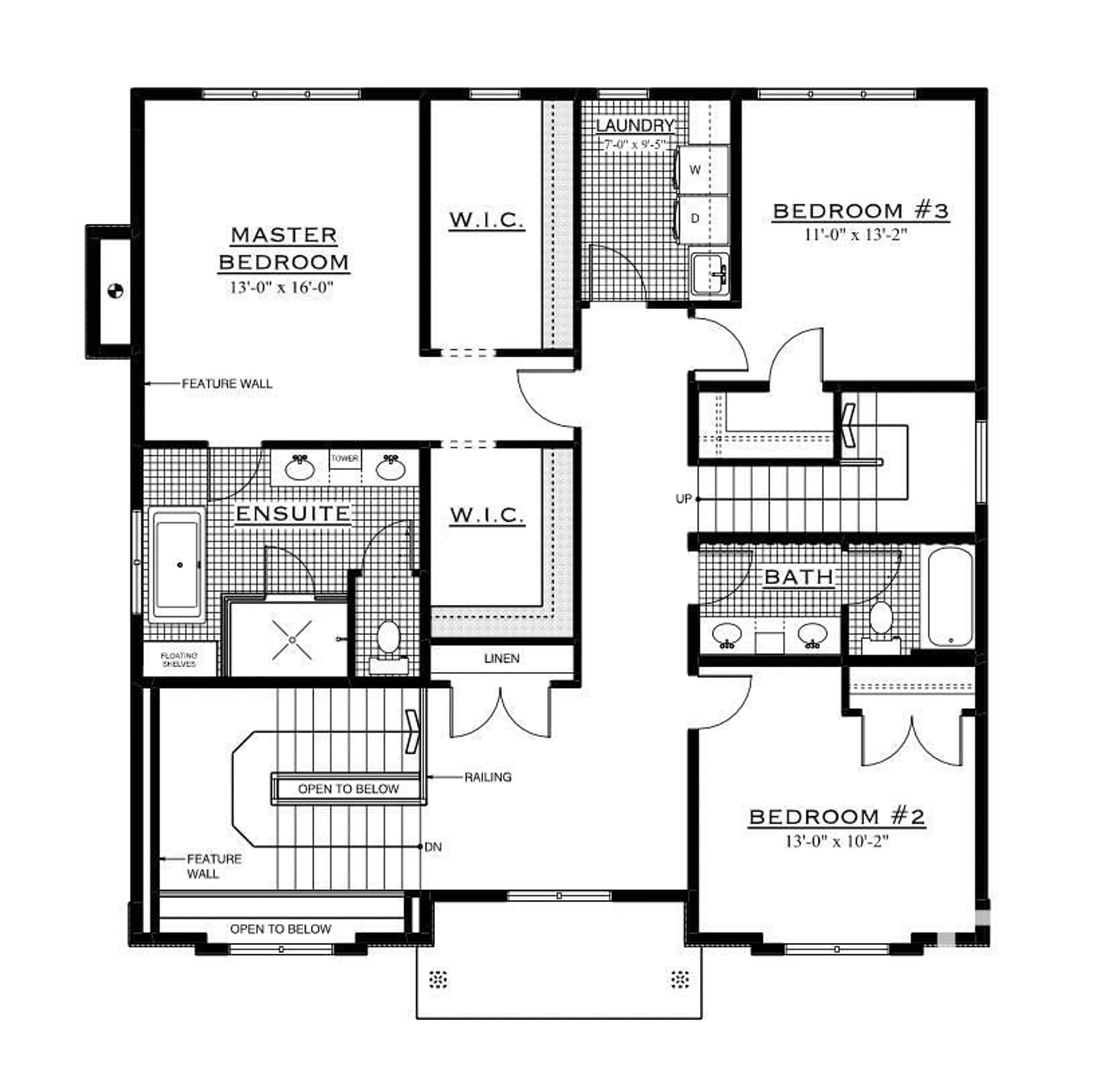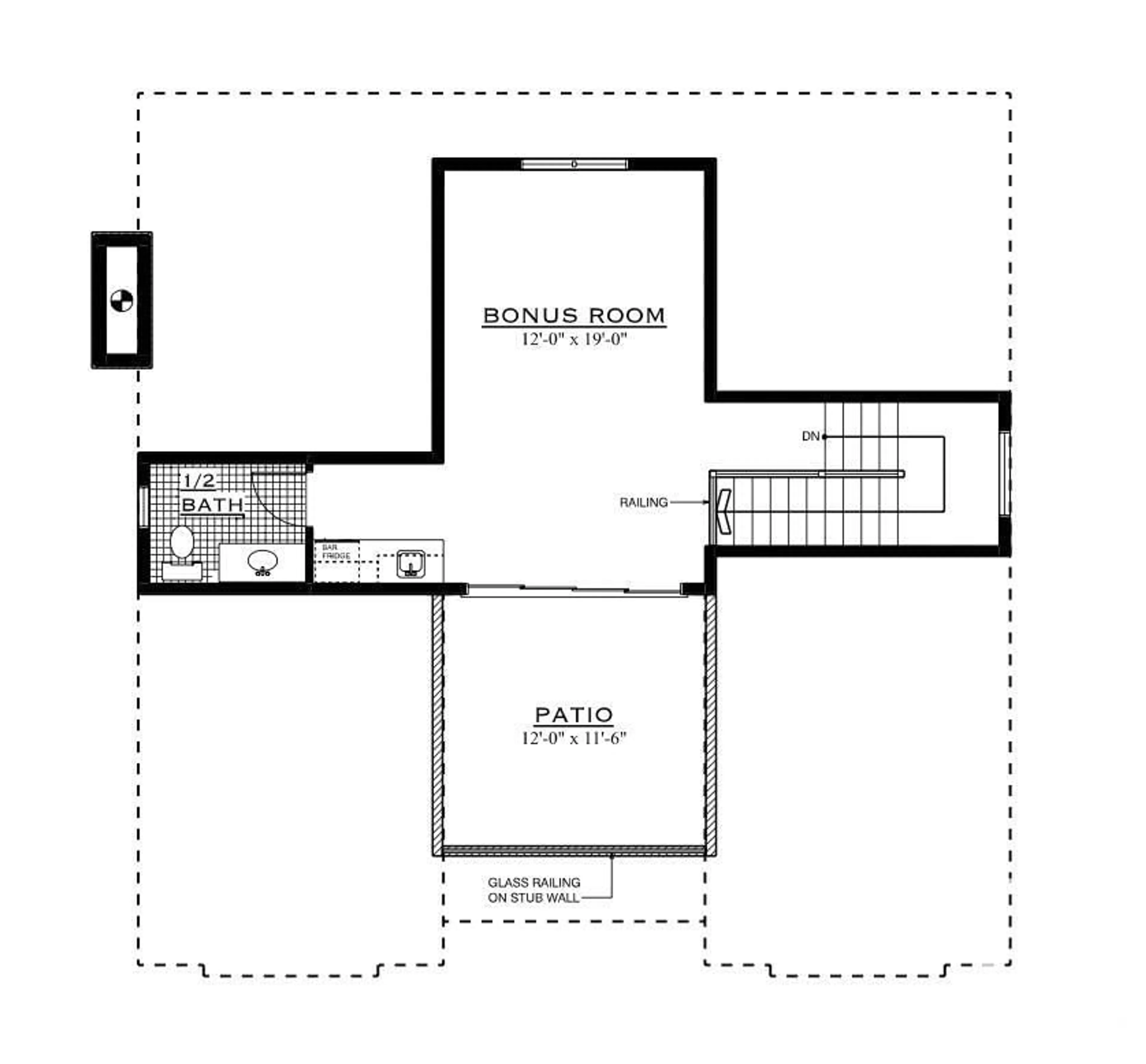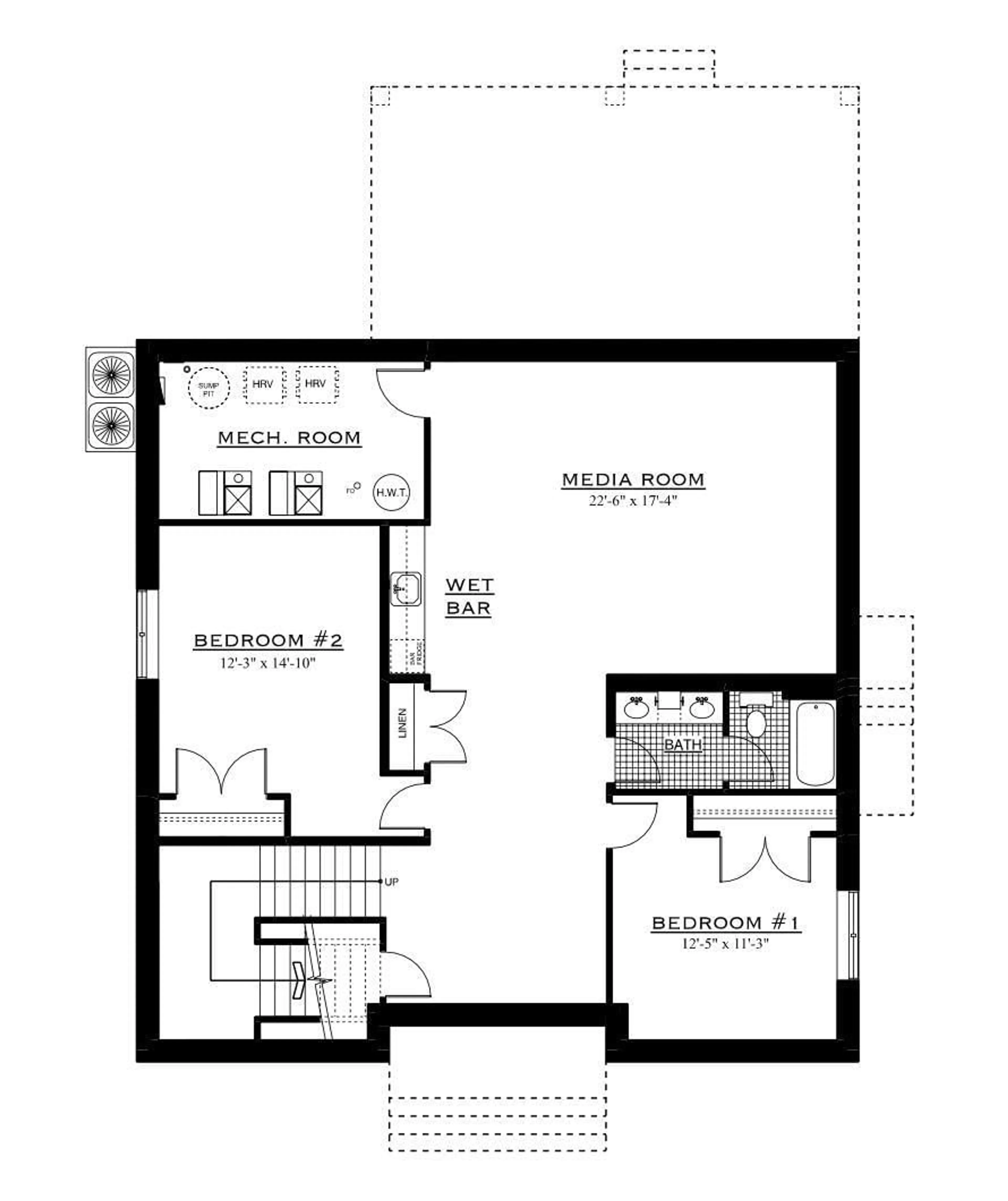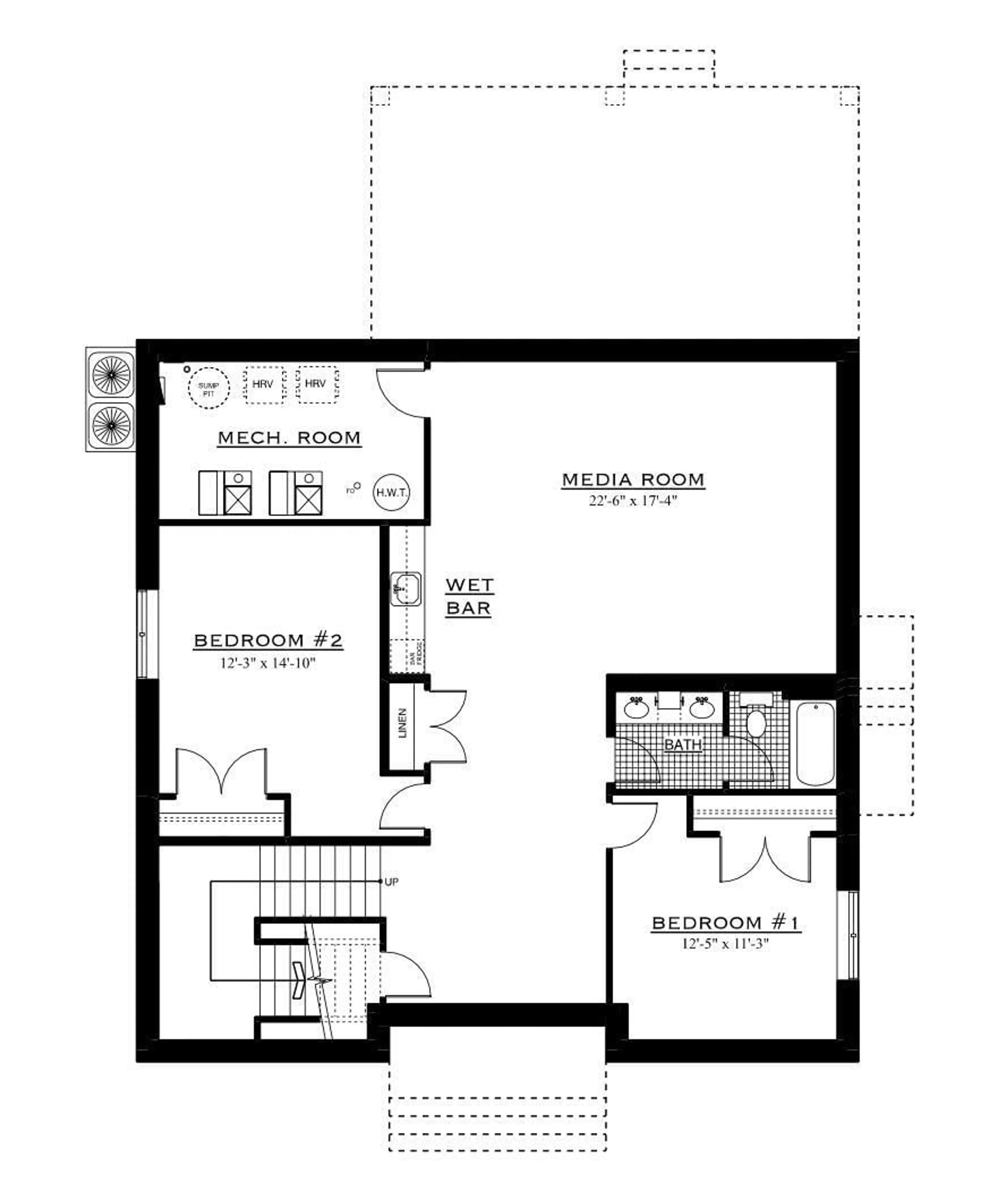NW - 10519 138 ST, Edmonton, Alberta T5N2J5
Contact us about this property
Highlights
Estimated valueThis is the price Wahi expects this property to sell for.
The calculation is powered by our Instant Home Value Estimate, which uses current market and property price trends to estimate your home’s value with a 90% accuracy rate.Not available
Price/Sqft$701/sqft
Monthly cost
Open Calculator
Description
STUNNING 2.5 STOREY HOME WITH QUAD DETACHED HEATED GARAGE, 10FT MAIN FLOOR AND 10FT BASEMENT CEILINGS IN GLENORA! This one of a kind home is sure to impress with its modern finishes and luxury spaces. The main floor features a grand foyer, office with custom shelving and cabinets, designer half bath, side mudroom entrance with loads of storage, huge chefs kitchen with Bosch appliance package, coffee bar, wood burning fireplace and so much more! The 2nd floor features 3 Beds 2 Baths and upstairs laundry room, including the large primary bedroom which a 5pc ensuite & his/hers closets.The 3rd floor features a bonus room, wet bar, half bath as well as the roof top patio over looking St. Vincent School. The basement showcases a golf & game sim media room with projection TV screen, wine cellar, 2 large bedrooms, 5pc bath, and 2nd wet bar! Outside enjoy the covered deck with heaters & motorized screens as well as the fenced/landscaped yard. Only a short walk to spray park, playground, ODR and so much more! (id:39198)
Property Details
Interior
Features
Above Floor
Living room
Dining room
Office
Kitchen
Property History
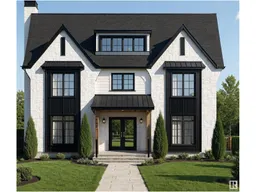 5
5
