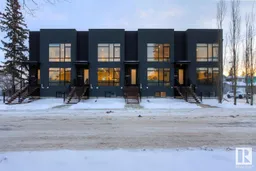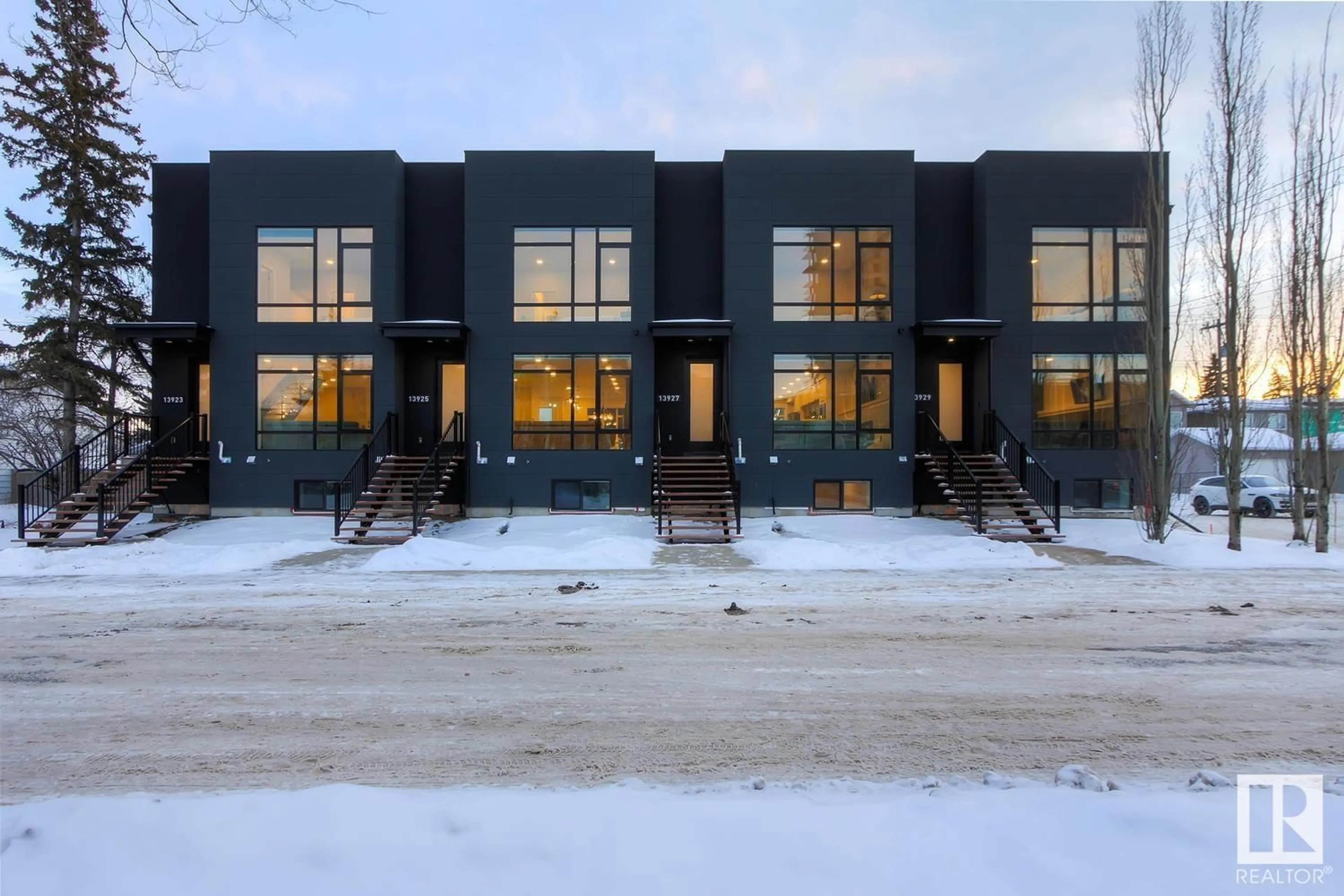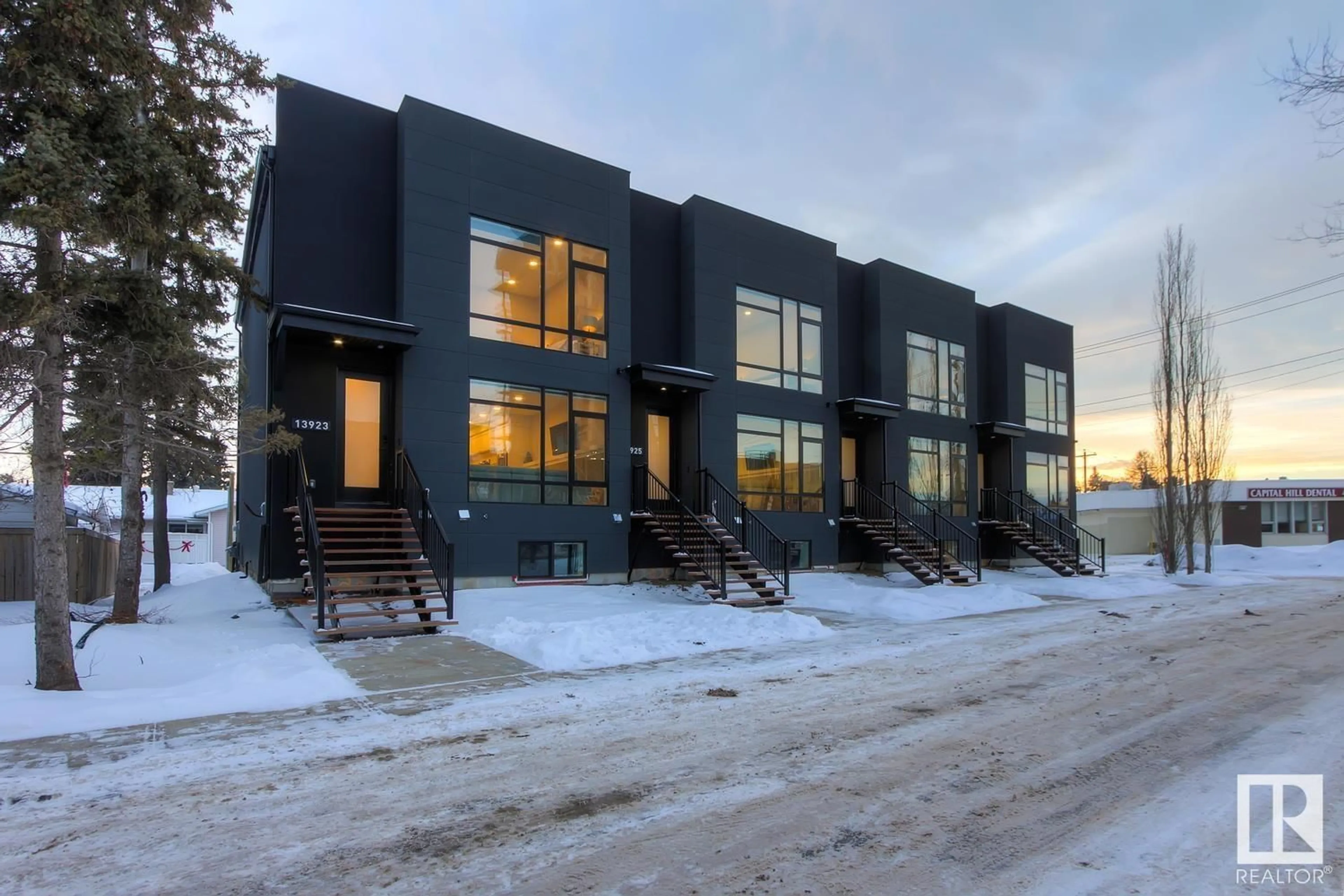13925 102 AV NW, Edmonton, Alberta T5N0P5
Contact us about this property
Highlights
Estimated ValueThis is the price Wahi expects this property to sell for.
The calculation is powered by our Instant Home Value Estimate, which uses current market and property price trends to estimate your home’s value with a 90% accuracy rate.Not available
Price/Sqft$1,687/sqft
Days On Market29 days
Est. Mortgage$12,368/mth
Tax Amount ()-
Description
RARE GEM in GLENORA, 4PLEX featuring Euro inspired contemporary finishes. 7400sf+ TOTAL. Each unit:4 bedrooms w/3 finished levels (1885sf each-from builder's floor plans), acrylic stucco exterior, Sound Proof party wall, double attached garages, 9'ceilings on all levels, O/S tri-pane windows, South backing exposure, open tread stairs/glass railings, engineered hardwood, tile & quartz throughout. Living room boasts tile feature wall & linear electric fireplace. Show stopping kitchen w/matte finish cabinets, 12' island, upgraded appliances, gas lines to stove/patio & generous sized dining area. 3 bedrooms on the upper level incl Primary w/walk-in closet & 4 pc ensuite: dual sinks, O/S walk-in shower. Upper floor laundry. Add'l bedroom/den/gym or full storage on lower level. Notable mentions: B/I speakers, security cameras/video doorbell. Attached dwellings, not a condo. Steps to river valley walking trails, parks, restaurants, shopping & future LRT. Close to Downtown. (Photos from when units were vacant.) (id:39198)
Property Details
Interior
Features
Basement Floor
Bedroom 4
Exterior
Parking
Garage spaces 16
Garage type -
Other parking spaces 0
Total parking spaces 16
Property History
 41
41



