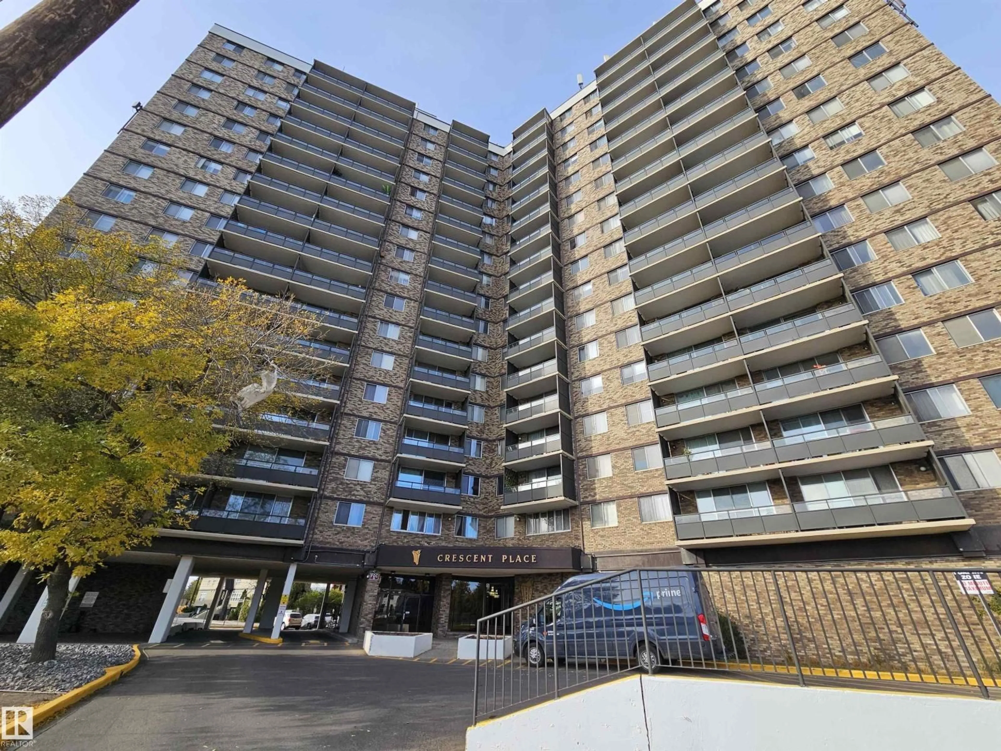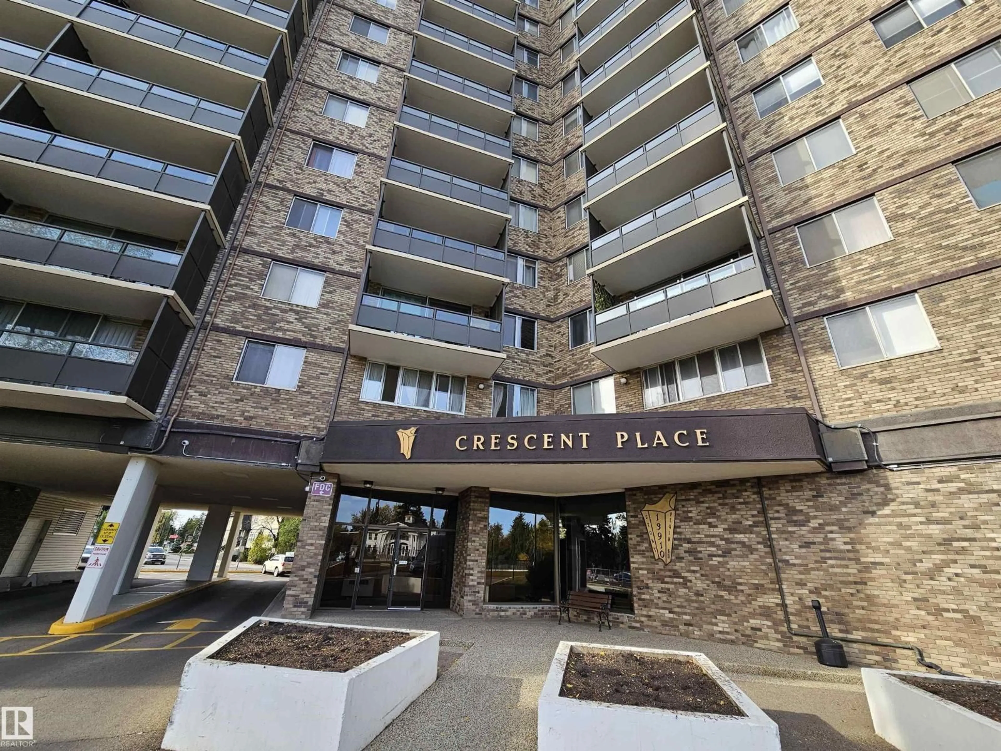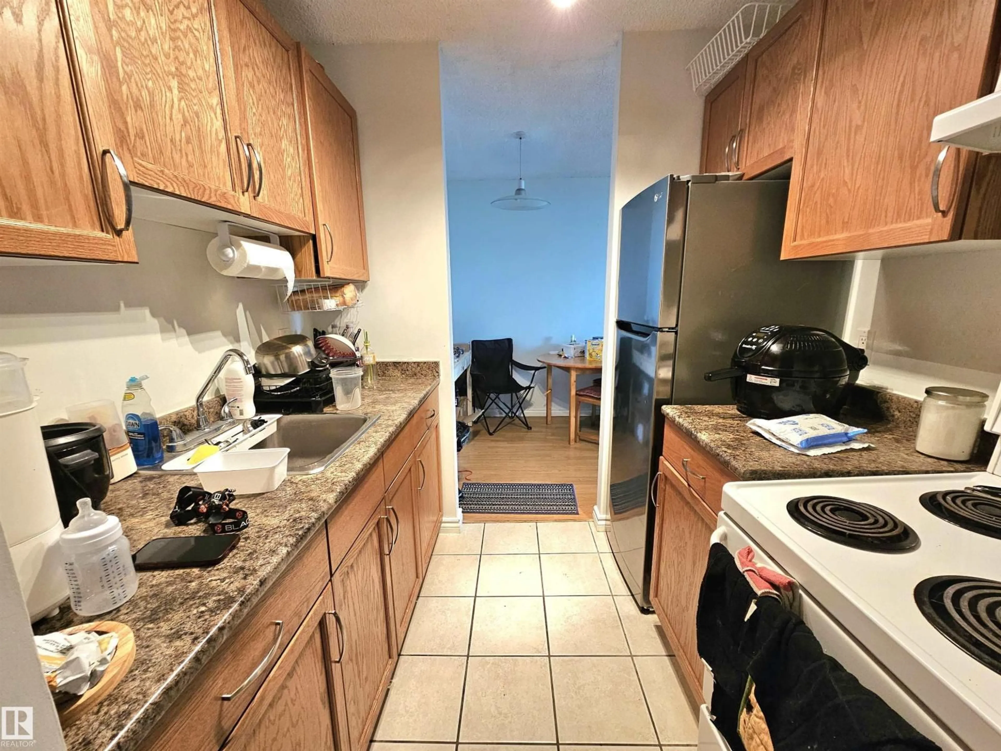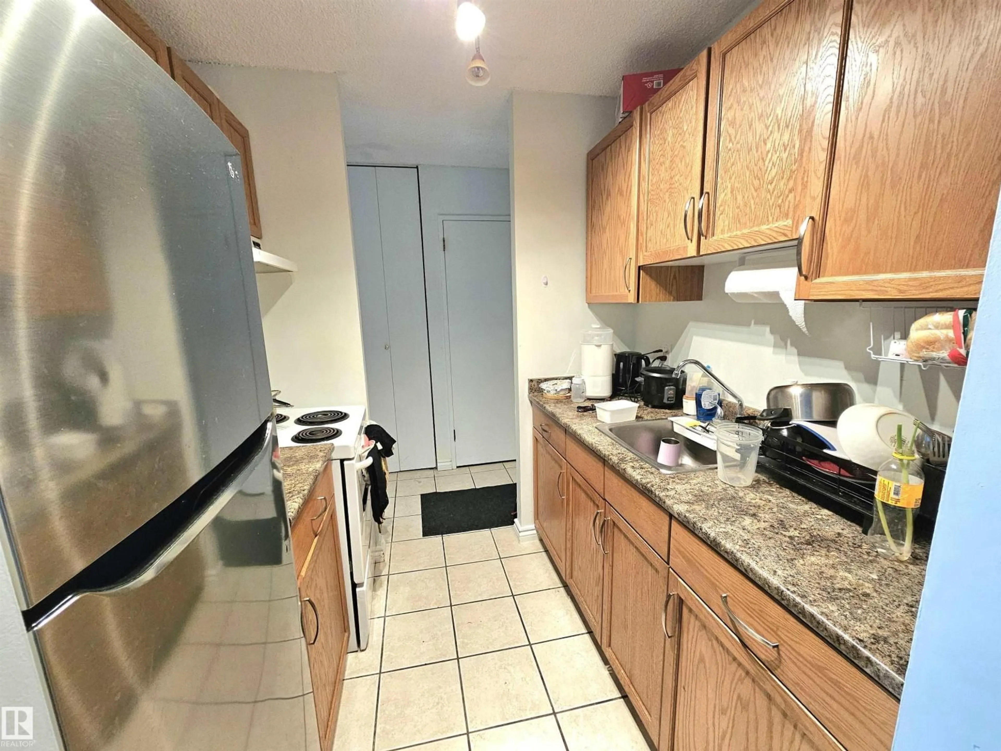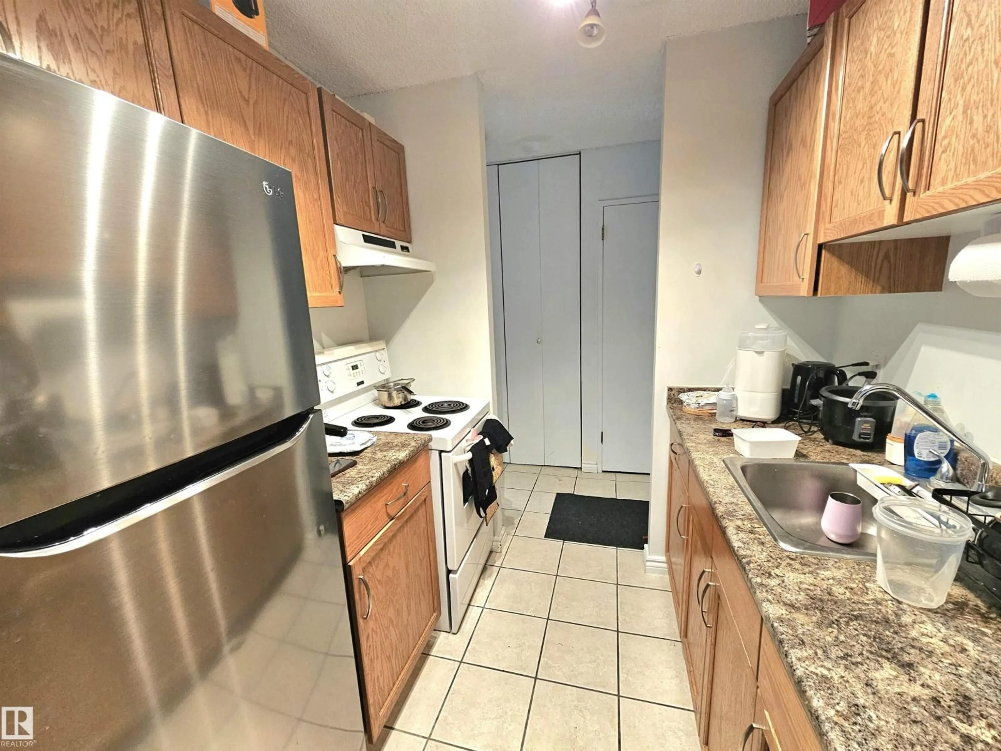13910 - 718 STONY PLAIN RD, Edmonton, Alberta T5N3R2
Contact us about this property
Highlights
Estimated valueThis is the price Wahi expects this property to sell for.
The calculation is powered by our Instant Home Value Estimate, which uses current market and property price trends to estimate your home’s value with a 90% accuracy rate.Not available
Price/Sqft$164/sqft
Monthly cost
Open Calculator
Description
Live in prestigious GLENORA for less than rent! Welcome to Crescent Place, a concrete high-rise offering unbeatable value and convenience. This spacious 678 sq. ft. 1-bedroom, 1-bathroom condo features stylish laminate and tile flooring, a galley kitchen, plus a bright open living and dining area with plenty of natural light. Enjoy your massive west-facing balcony, perfect for morning coffee or relaxing evenings. The large in-suite storage room is a rare bonus! Building amenities include an indoor pool, gym, sauna, games room, three elevators, and on-site management. Underground parking available. Steps to river valley trails, trendy shops, restaurants, and the upcoming LRT, with quick access to downtown and WEM. Pets allowed with board approval—just move in and enjoy carefree Glenora living! (id:39198)
Property Details
Interior
Features
Main level Floor
Living room
4.15 x 5.45Dining room
2.2 x 2.58Kitchen
2.21 x 1.86Primary Bedroom
3.78 x 3.61Exterior
Features
Condo Details
Inclusions
Property History
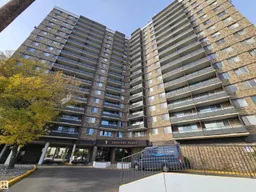 14
14
