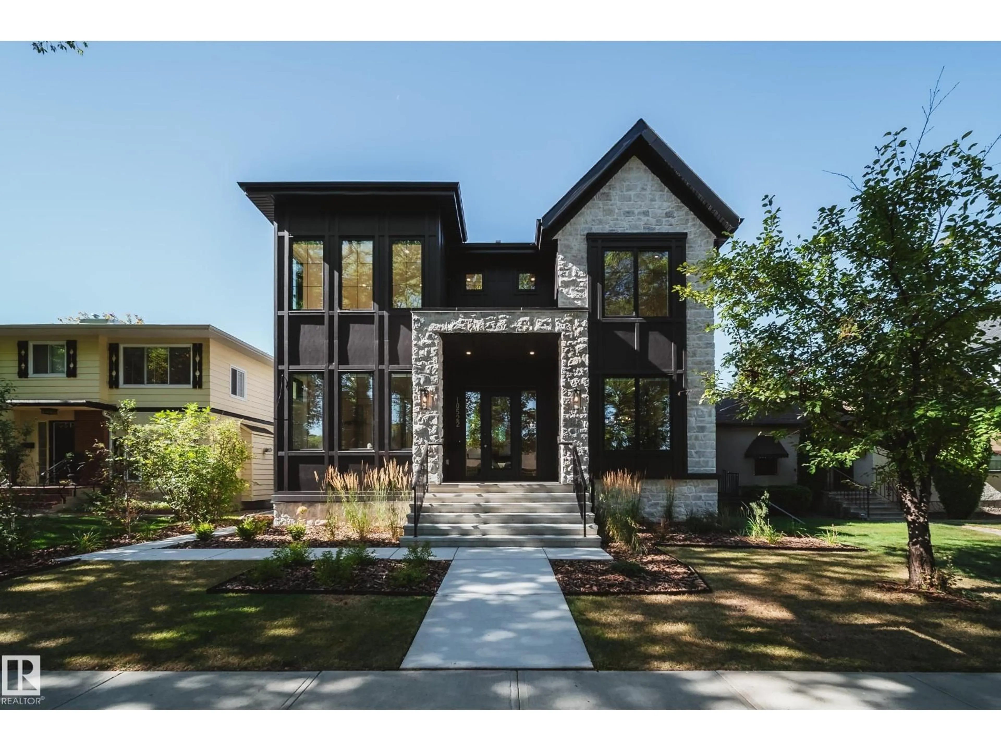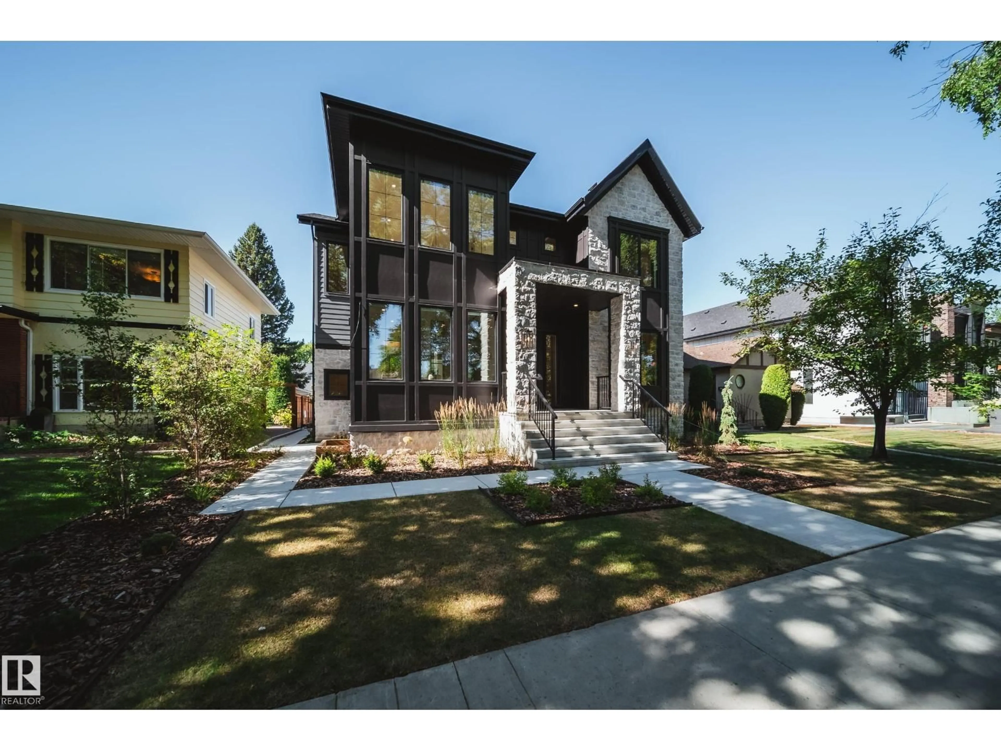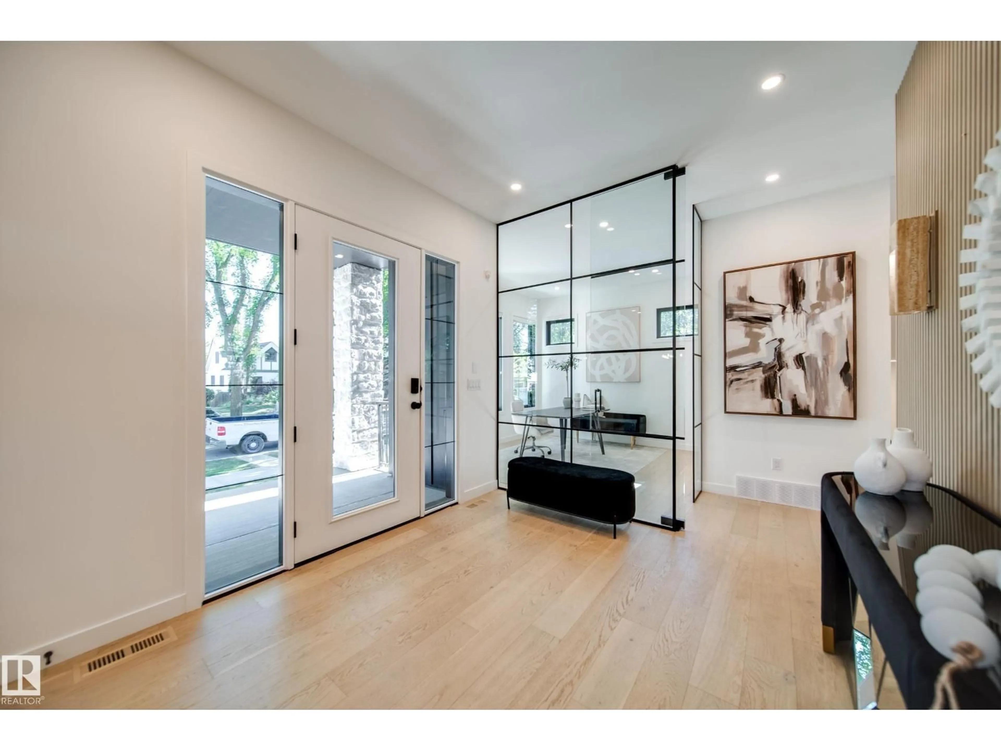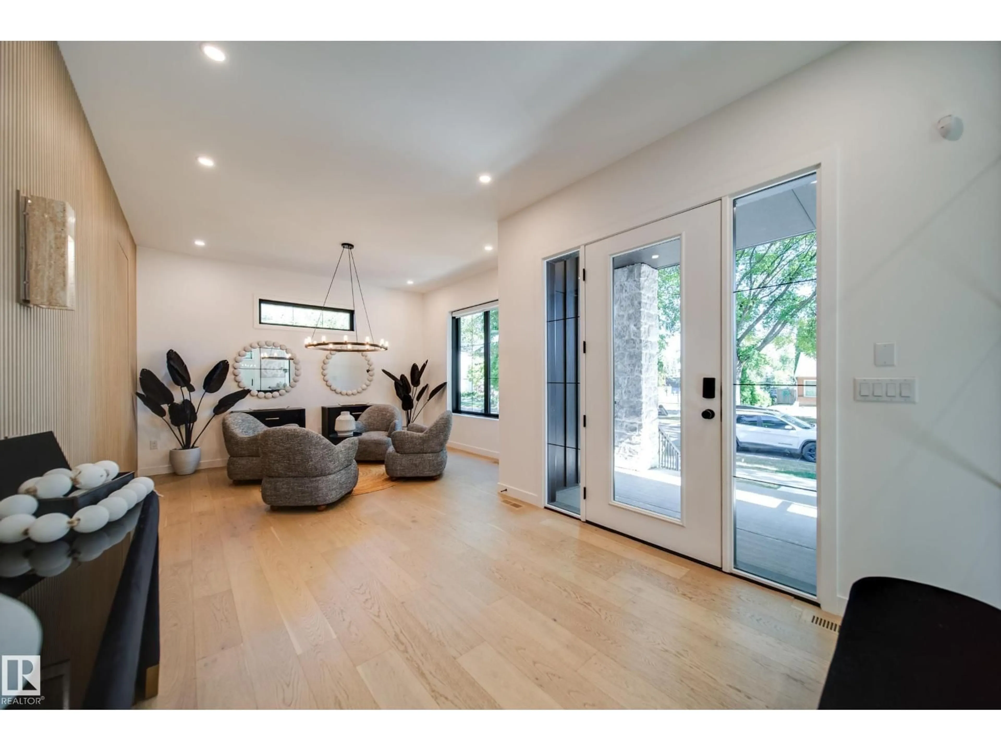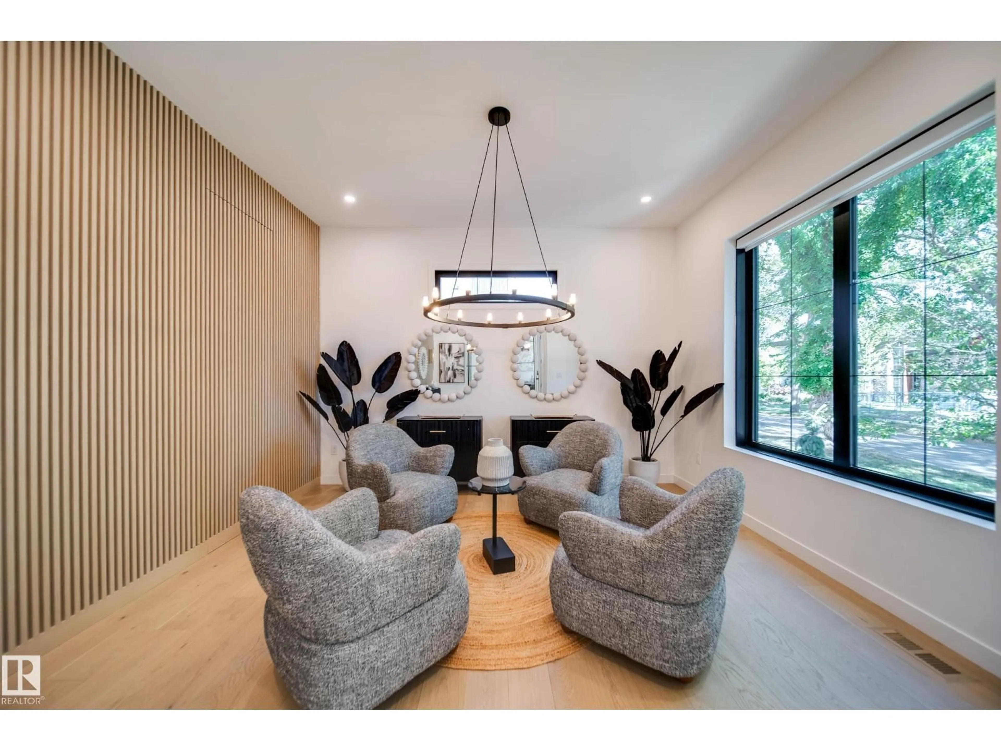10522 134 ST NW, Edmonton, Alberta T5N2B5
Contact us about this property
Highlights
Estimated valueThis is the price Wahi expects this property to sell for.
The calculation is powered by our Instant Home Value Estimate, which uses current market and property price trends to estimate your home’s value with a 90% accuracy rate.Not available
Price/Sqft$691/sqft
Monthly cost
Open Calculator
Description
Welcome to your dream home in the prestigious community of Glenora! This CUSTOM 2 Storey home built by Sinova Developments offer's over 5,000 sq ft of luxurious living space, perfectly situated on a quiet, tree-lined street & on a LARGE 50'x150' deep lot! Step inside to soaring 10’ ceilings, upgraded grid window's, wide plank hardwood flooring on all 3 levels, & a stunning chef’s kitchen w/ a 12’ island, custom cabinetry throughout, Jenn Air panel ready appliances, formal dining, kitchen nook, & main floor office. Upstairs features 4 spacious bedrooms each w/ private ensuites & walk-in closets! MASSIVE primary w/ true spa like ensuite, freestanding soaker tub, custom shower & W-I-C. Fully finished basement is complete w/ theatre room, gym, wet bar, rec room, full bath & bedroom. Central A/C & OVERSIZED heated 3 car garage (892 sqft). Fully landscaped west-facing yard. Minutes from downtown, river valley trails, & top schools. Rare opportunity to own in one of Edmonton’s most sought-after neighbourhoods! (id:39198)
Property Details
Interior
Features
Main level Floor
Family room
3.68 x 4.37Living room
5.31 x 5.24Dining room
3.89 x 3.54Kitchen
6.79 x 5.33Exterior
Parking
Garage spaces -
Garage type -
Total parking spaces 6
Property History
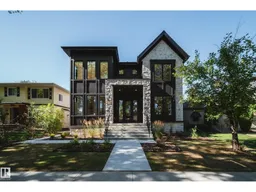 60
60
