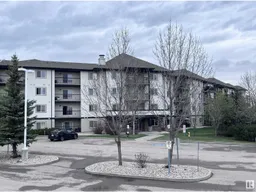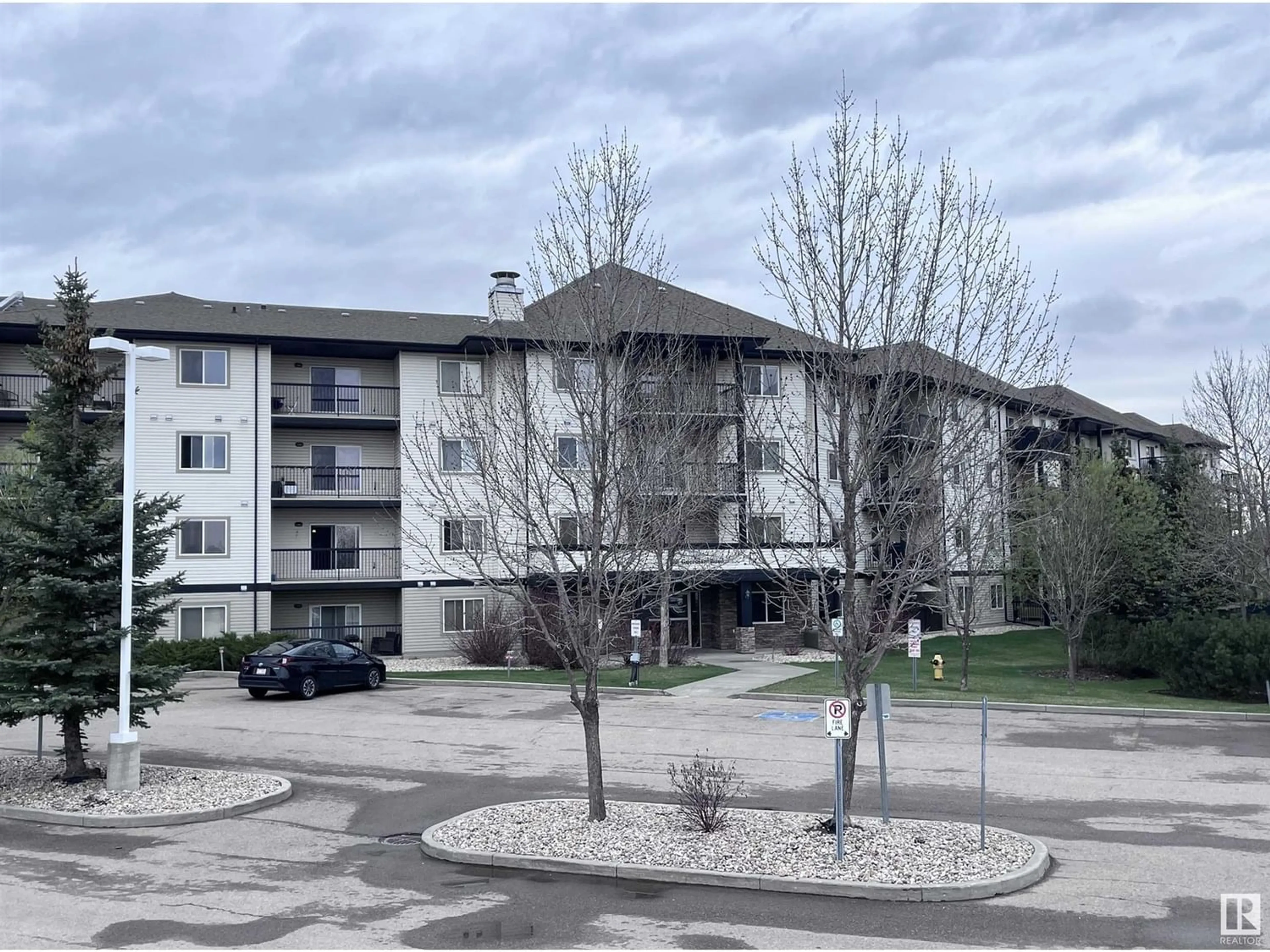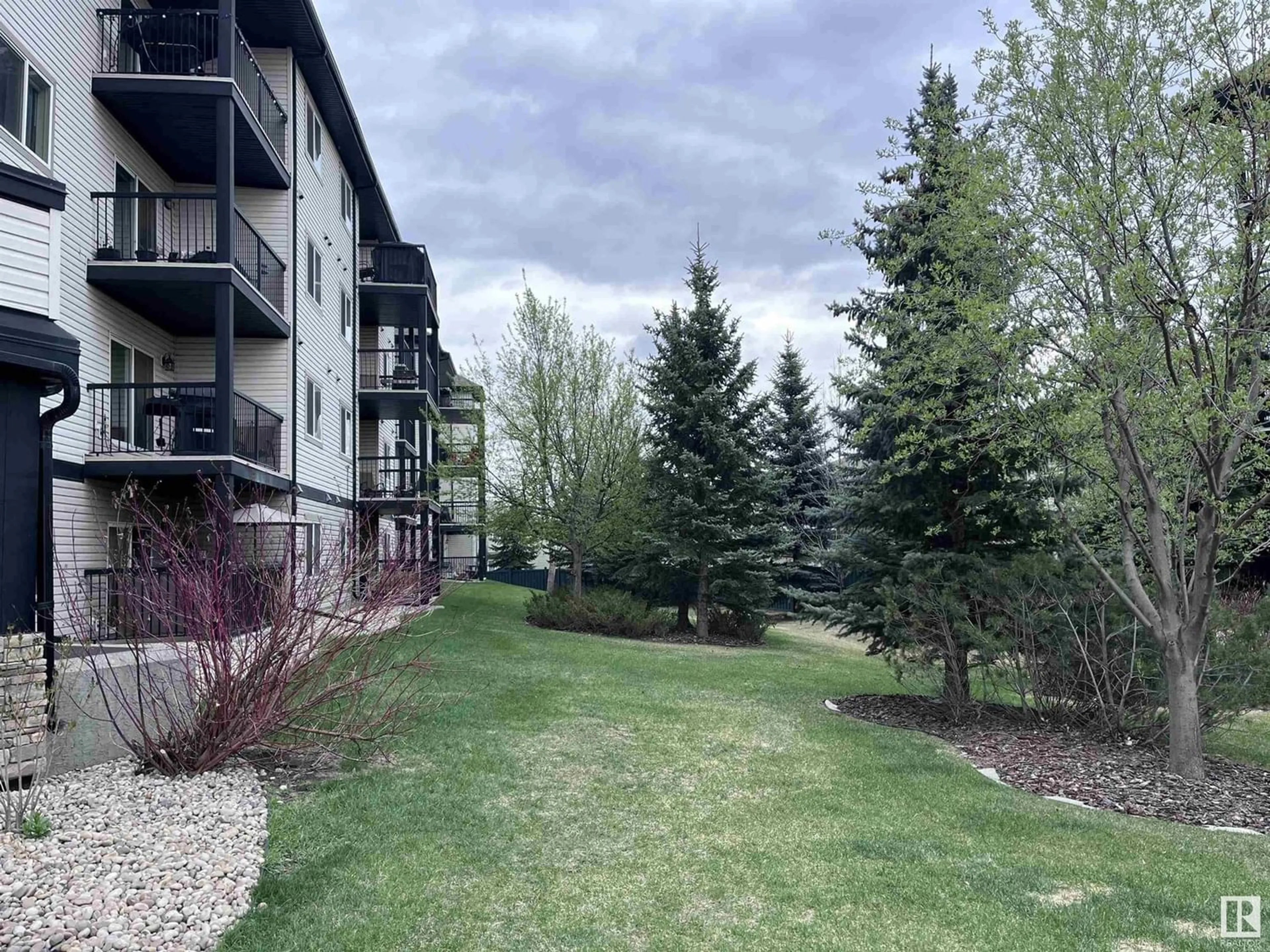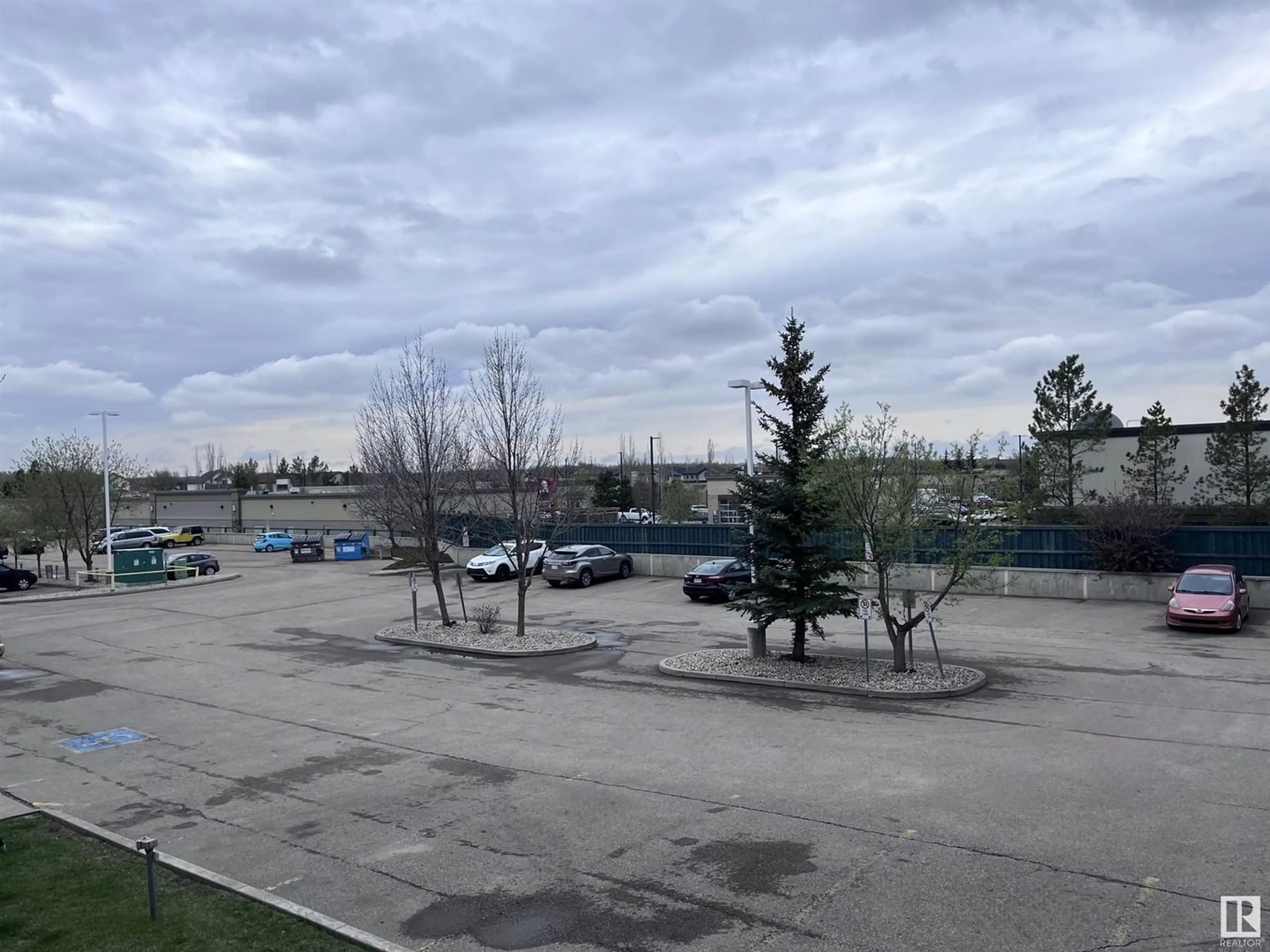#237 2436 GUARDIAN RD NW, Edmonton, Alberta T5T2P5
Contact us about this property
Highlights
Estimated ValueThis is the price Wahi expects this property to sell for.
The calculation is powered by our Instant Home Value Estimate, which uses current market and property price trends to estimate your home’s value with a 90% accuracy rate.Not available
Price/Sqft$232/sqft
Days On Market13 days
Est. Mortgage$730/mth
Maintenance fees$336/mth
Tax Amount ()-
Description
In immaculate condition - move-in ready. Excellent location in the building - second floor, close to elevator and overlooking parking. The condo has open concept. Oak kitchen with built in microwave/hood fan and plenty of counter top space. Large living room overlooking balcony through patio door. Ensiute laundry plus spacious storage room. Gas hook up for BBQ on balcony. Mirrored closet doors. UNDERGROUND titled parking with storage cage in the front of the parking. Excellent building with many amenities - gym, recreational room and lounge. WALKING distance to Safeway, banks, restaurants and 5 minutes drive to Costco! Pets are allowed with board approval. Superb location, excellent move-in ready condo and underground parking! (id:39198)
Property Details
Interior
Features
Main level Floor
Living room
Dining room
Kitchen
Primary Bedroom
Condo Details
Amenities
Vinyl Windows
Inclusions
Property History
 19
19




