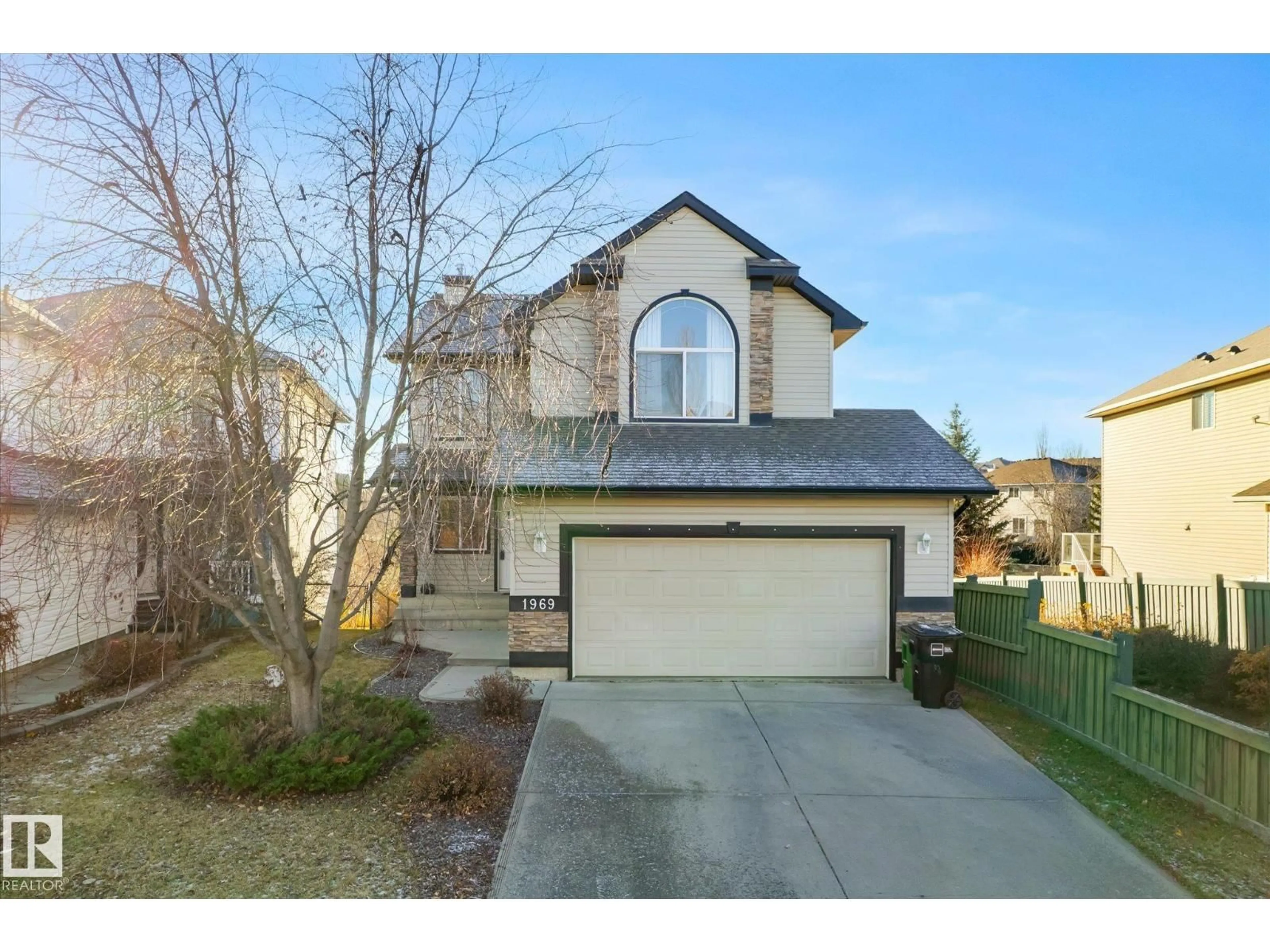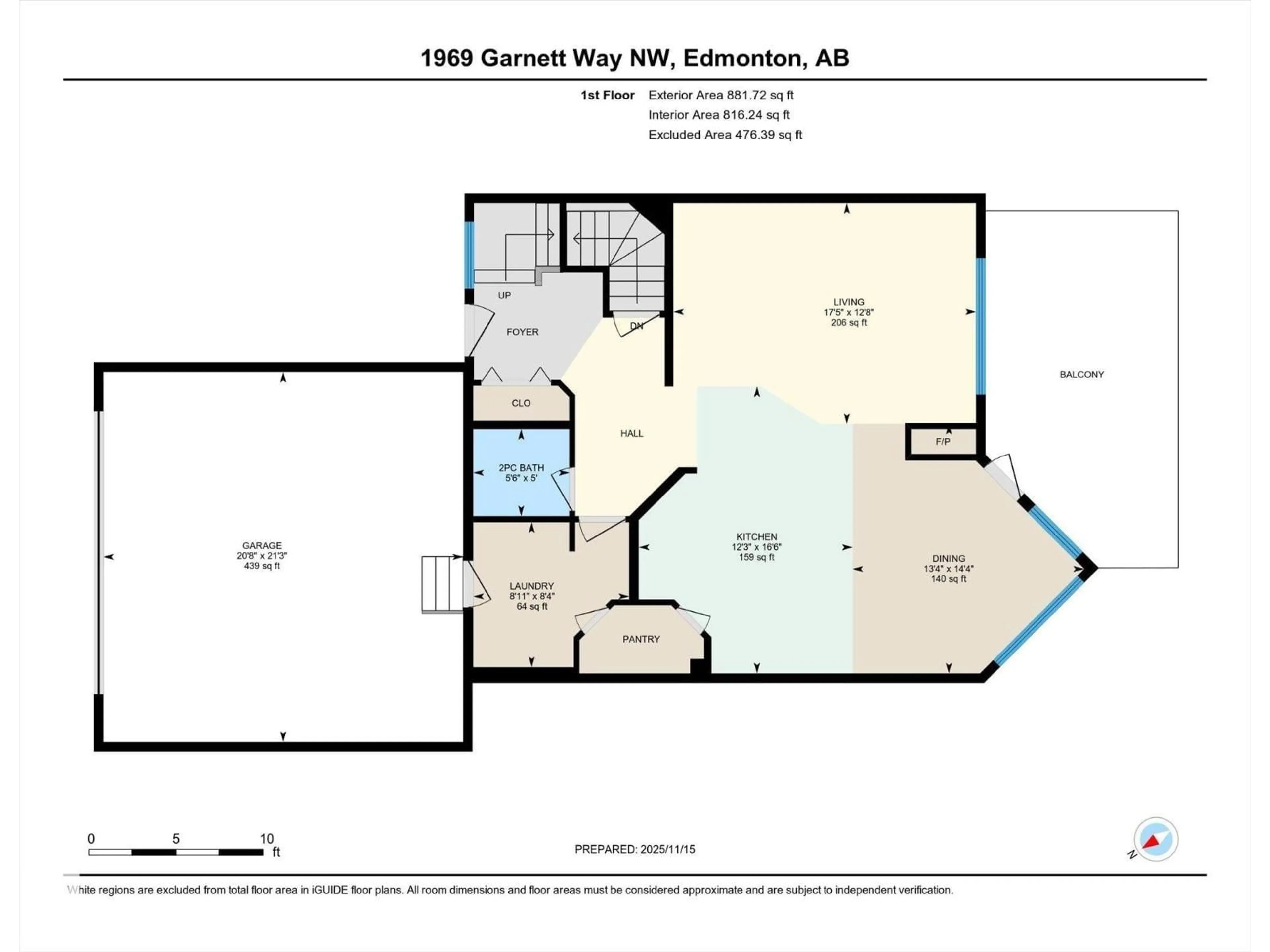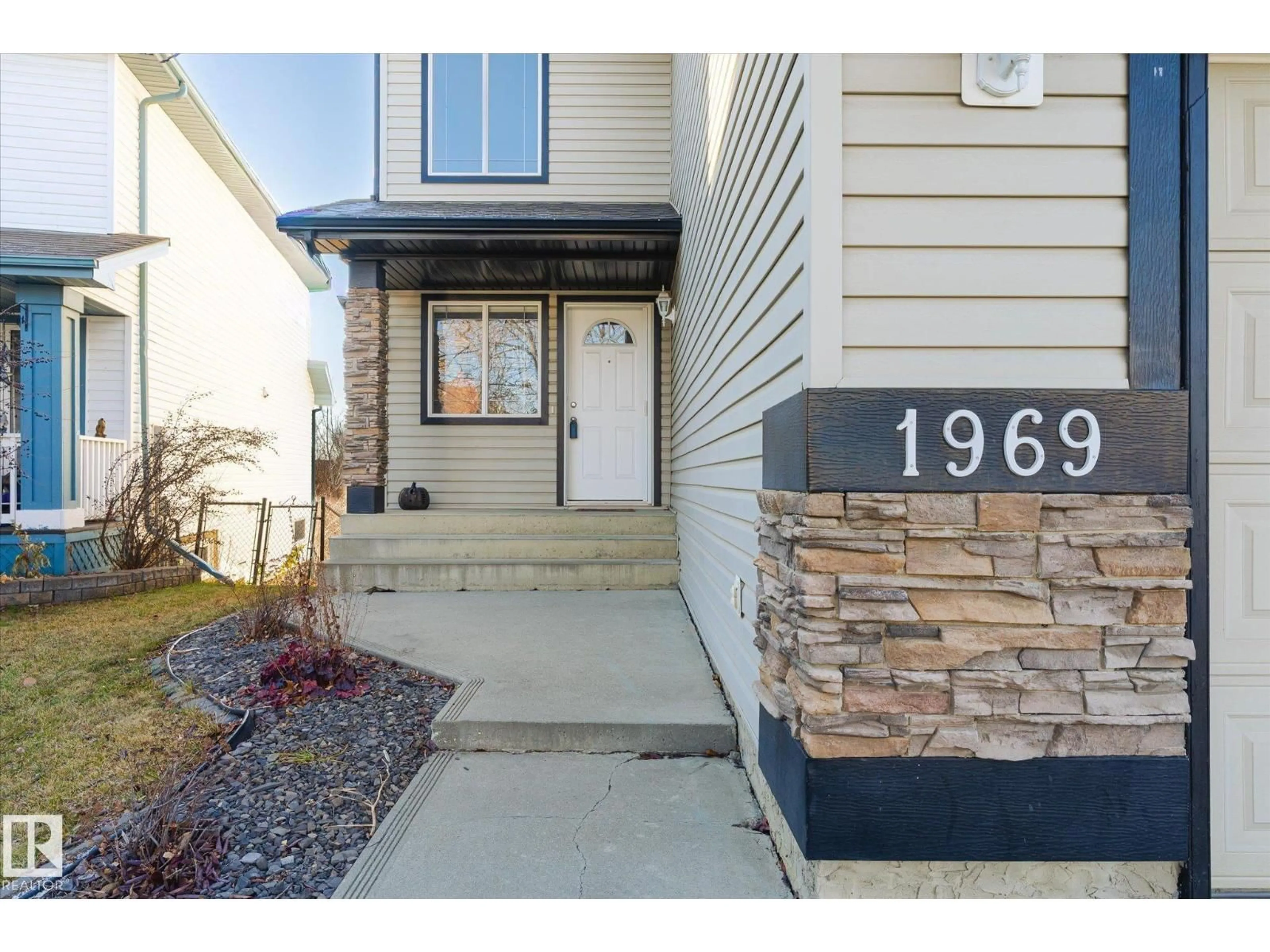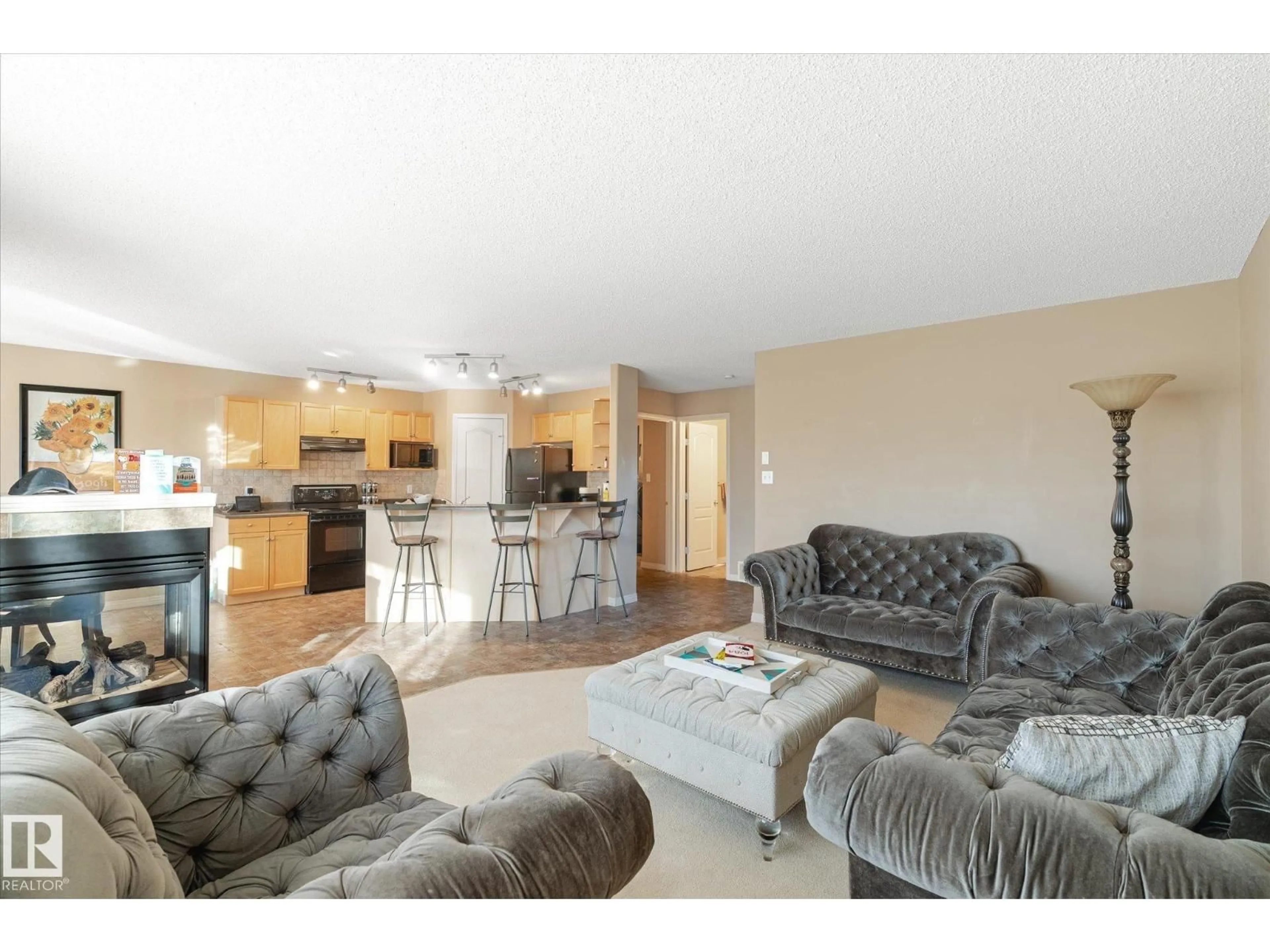1969 GARNETT WY, Edmonton, Alberta T5T6T5
Contact us about this property
Highlights
Estimated valueThis is the price Wahi expects this property to sell for.
The calculation is powered by our Instant Home Value Estimate, which uses current market and property price trends to estimate your home’s value with a 90% accuracy rate.Not available
Price/Sqft$313/sqft
Monthly cost
Open Calculator
Description
Walkout backing onto a pond and next to a walking trail! This 1,913 sq ft two story home with a fully finished walkout basement, has 4 bedrooms upstairs, and 4 bathrooms. Sunny southwest backyard is meant to be enjoyed as it backs directly onto a scenic pond and walking trails. The main floor is bright and open, featuring a spacious living room separated by the dining area with a 3 sided gas fireplace, and a maple island kitchen with pantry. Step out onto the SW facing deck from the dining room and take in the views—perfect for enjoying summer evenings. Upstairs, you'll find four generously sized bedrooms, including a master bedroom suite with a walk-in closet and full ensuite. The recently developed walkout basement, adds a fourth full bath, and a huge rec room, wet bar with direct access to a private patio and beautifully landscaped yard. Upgrades include new shingles (2021), high efficient furnace (2024) and more. Quiet street minutes away from shopping, restaurants and numerous walking trails. (id:39198)
Property Details
Interior
Features
Main level Floor
Dining room
Kitchen
Living room
Exterior
Parking
Garage spaces -
Garage type -
Total parking spaces 4
Property History
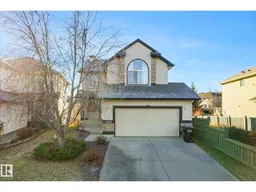 52
52
