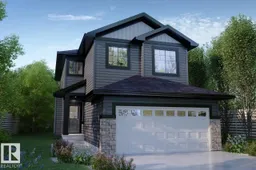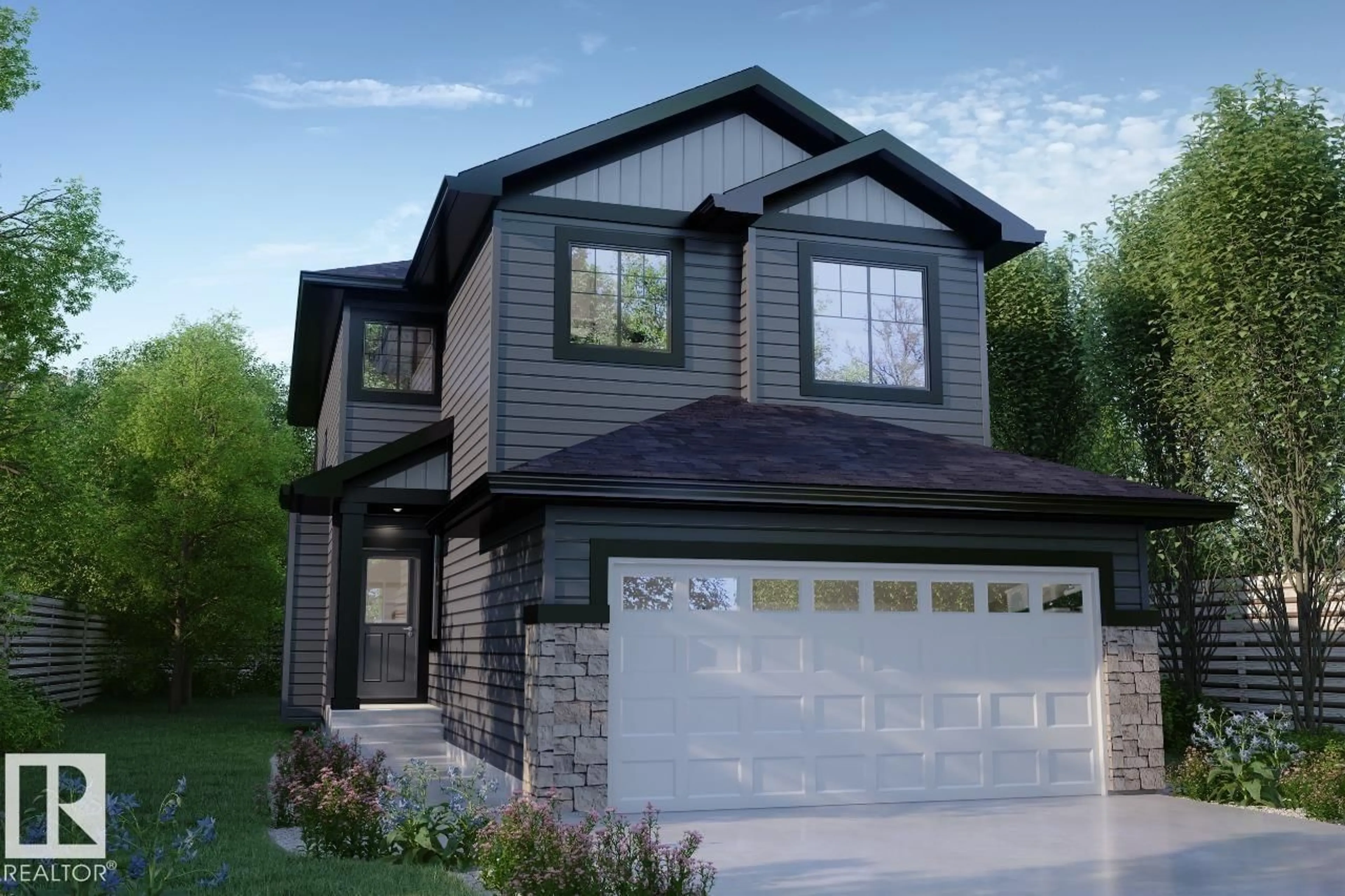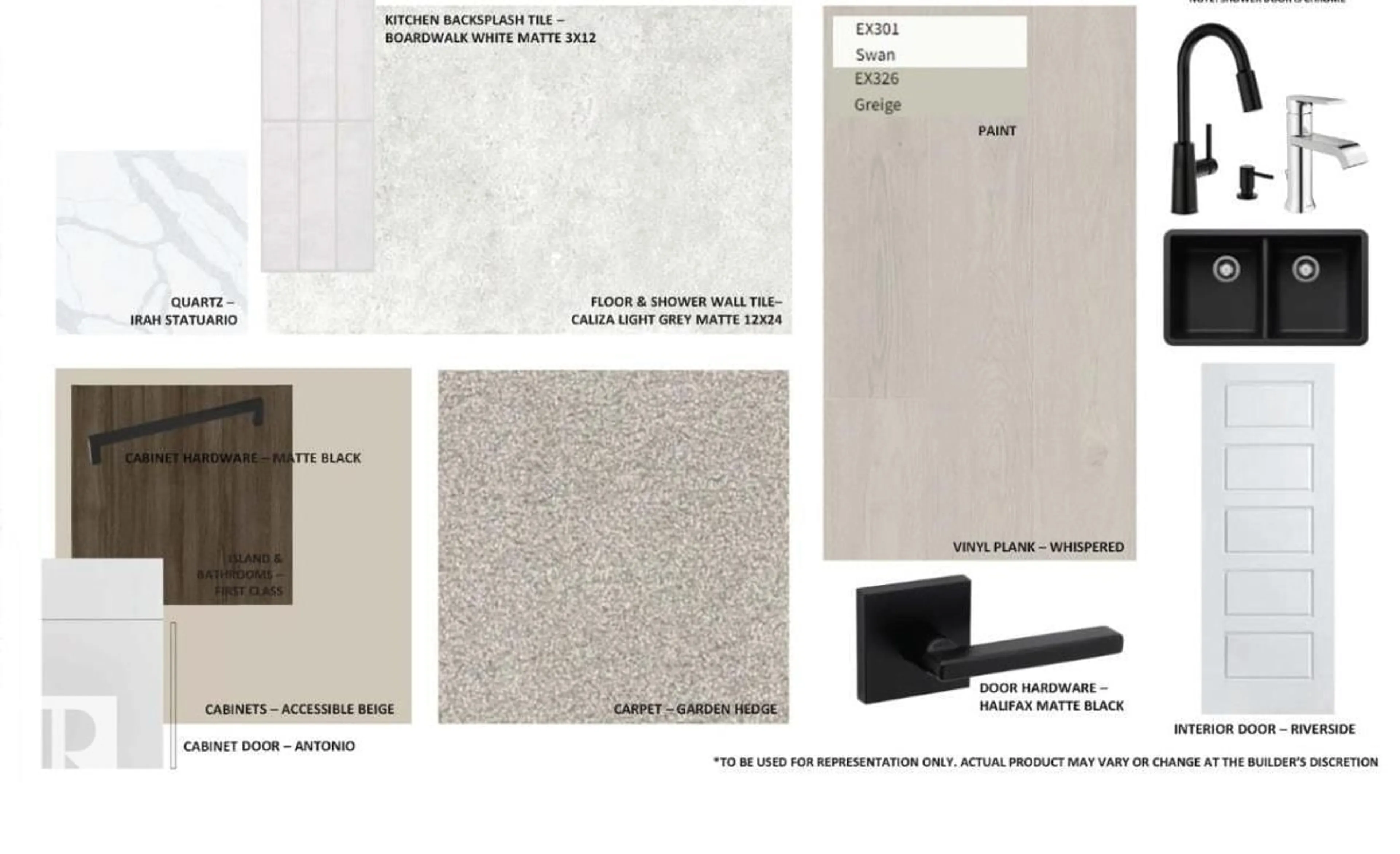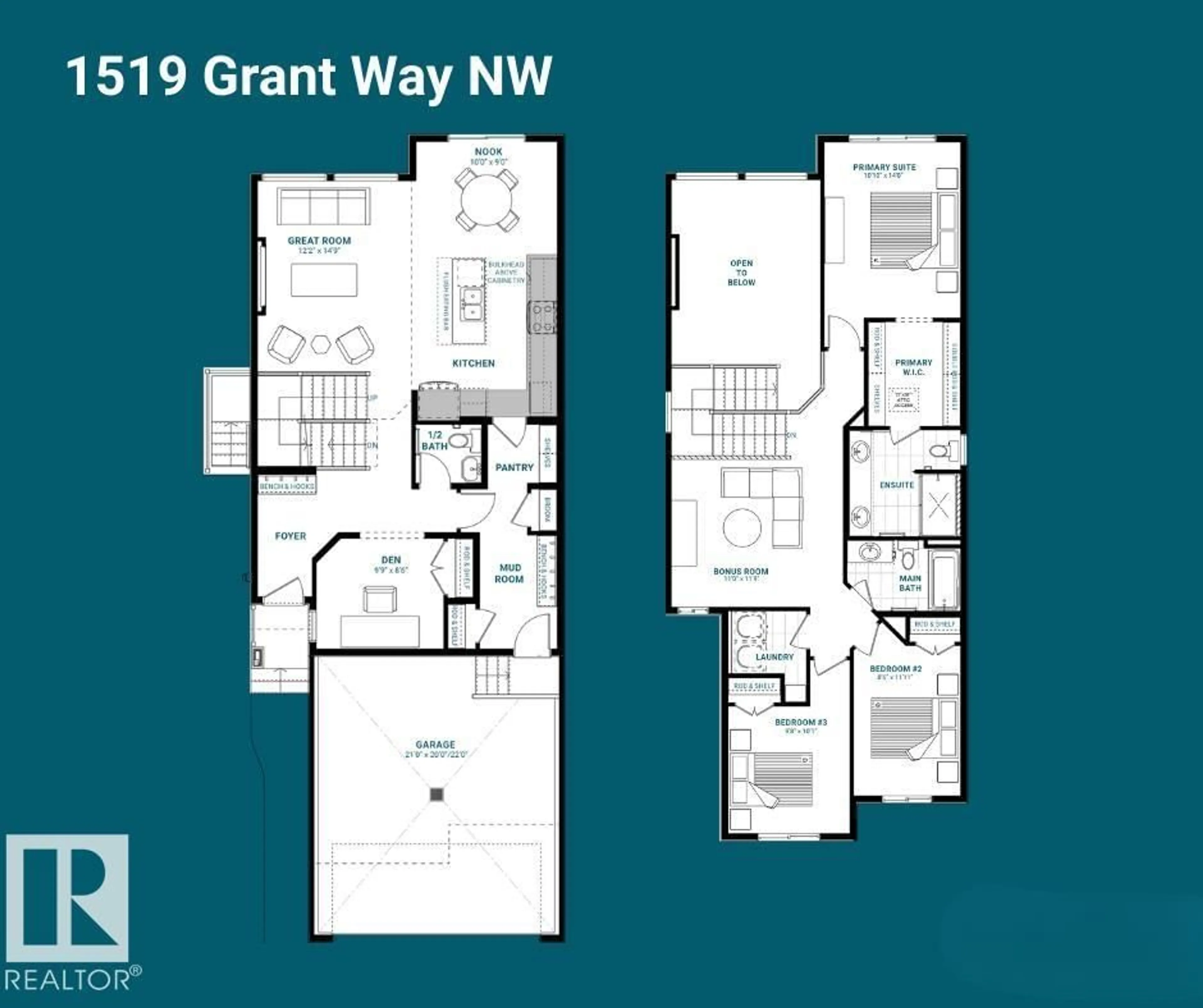1519 GRANT WY, Edmonton, Alberta T5T0W2
Contact us about this property
Highlights
Estimated valueThis is the price Wahi expects this property to sell for.
The calculation is powered by our Instant Home Value Estimate, which uses current market and property price trends to estimate your home’s value with a 90% accuracy rate.Not available
Price/Sqft$314/sqft
Monthly cost
Open Calculator
Description
Welcome to this beautifully designed 3-bedroom, 2.5-bath Craftsman-style home by Parkwood Homes, offering timeless charm and modern family living just steps from a park and greenspace. The main floor features a versatile den—ideal for an office or guest room—a cozy dining nook, and a great room with an electric fireplace and open-to-above ceiling that fills the space with natural light. The kitchen includes a large island, walk-through pantry with French door, and a functional mudroom with built-in bench and hooks. Upstairs, a central bonus room, convenient laundry, and spacious primary bedroom with a walk-in closet and 4-piece ensuite provide comfort and practicality. With a separate side entrance and thoughtful layout, this home blends craftsmanship, convenience, and everyday comfort. Photos representative. (id:39198)
Property Details
Interior
Features
Main level Floor
Den
2 .84 x 2.61Breakfast
3.3 x 2.74Great room
3.6 x 4.49Exterior
Parking
Garage spaces -
Garage type -
Total parking spaces 4
Property History
 3
3




