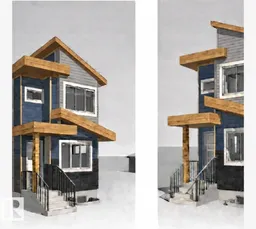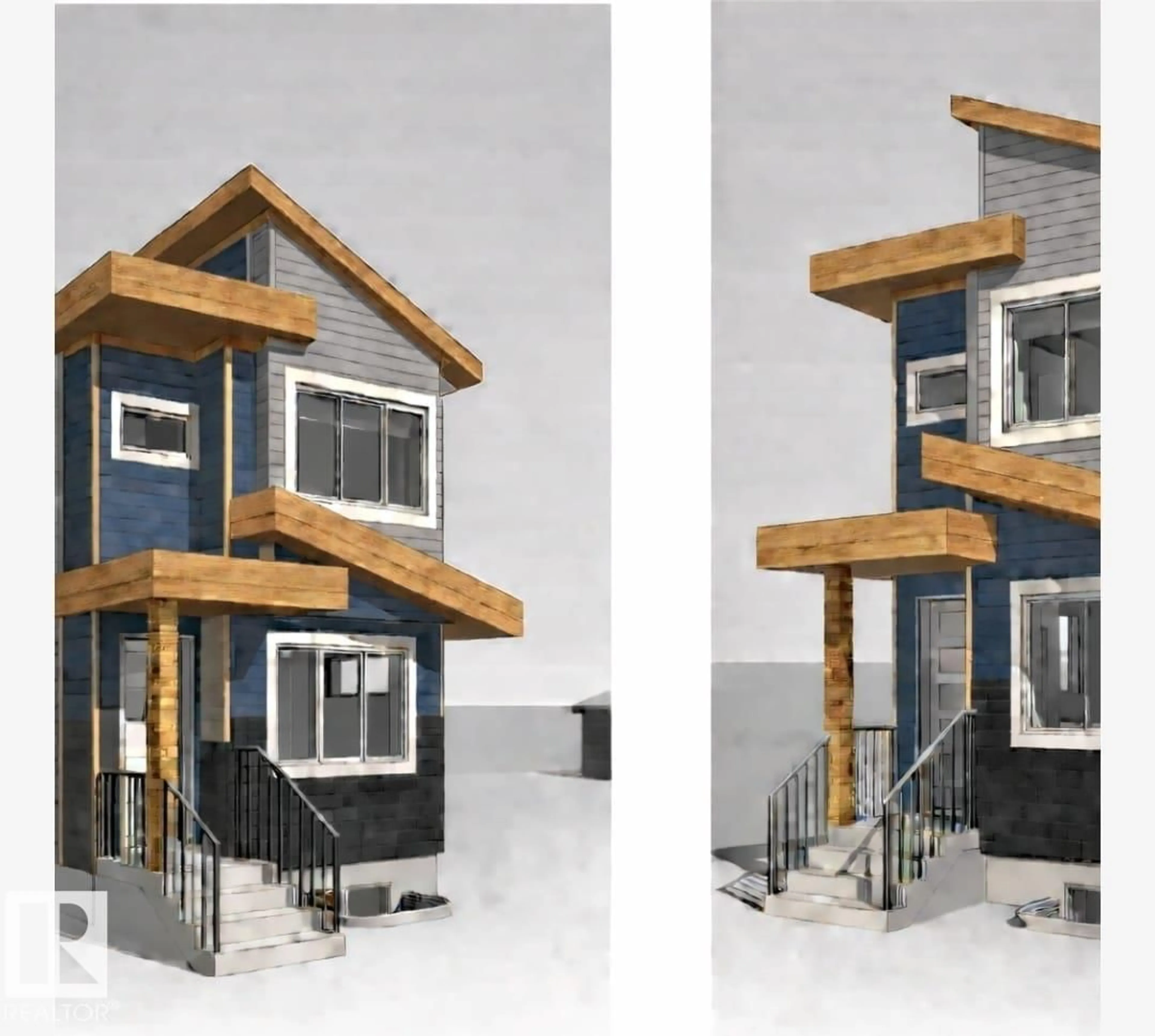3635 114 AV, Edmonton, Alberta T6E4G5
Contact us about this property
Highlights
Estimated valueThis is the price Wahi expects this property to sell for.
The calculation is powered by our Instant Home Value Estimate, which uses current market and property price trends to estimate your home’s value with a 90% accuracy rate.Not available
Price/Sqft$308/sqft
Monthly cost
Open Calculator
Description
Build-In Progress | New Construction by Renowned Builder An exceptional opportunity to own a brand new single-family home by a renowned builder, currently under construction and offering approximately 1,900 sq. ft. of thoughtfully designed living space. Scheduled for completion and possession in September. This home is being constructed in full accordance with the approved development permit, ensuring quality workmanship, compliance with municipal regulations, and attention to detail throughout. The modern design features a functional floor plan with generous living areas, well-sized bedrooms, and contemporary finishes selected for today’s lifestyle. Perfect for families looking to secure a new build prior to completion or investors seeking a quality property built by a trusted name. ?? All sizes are approximate. Finishes, plans, and timelines are subject to final construction and approvals. (id:39198)
Property Details
Interior
Features
Main level Floor
Dining room
Living room
Kitchen
Family room
Property History
 1
1

