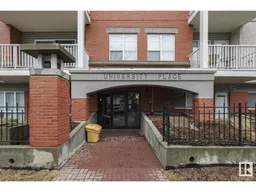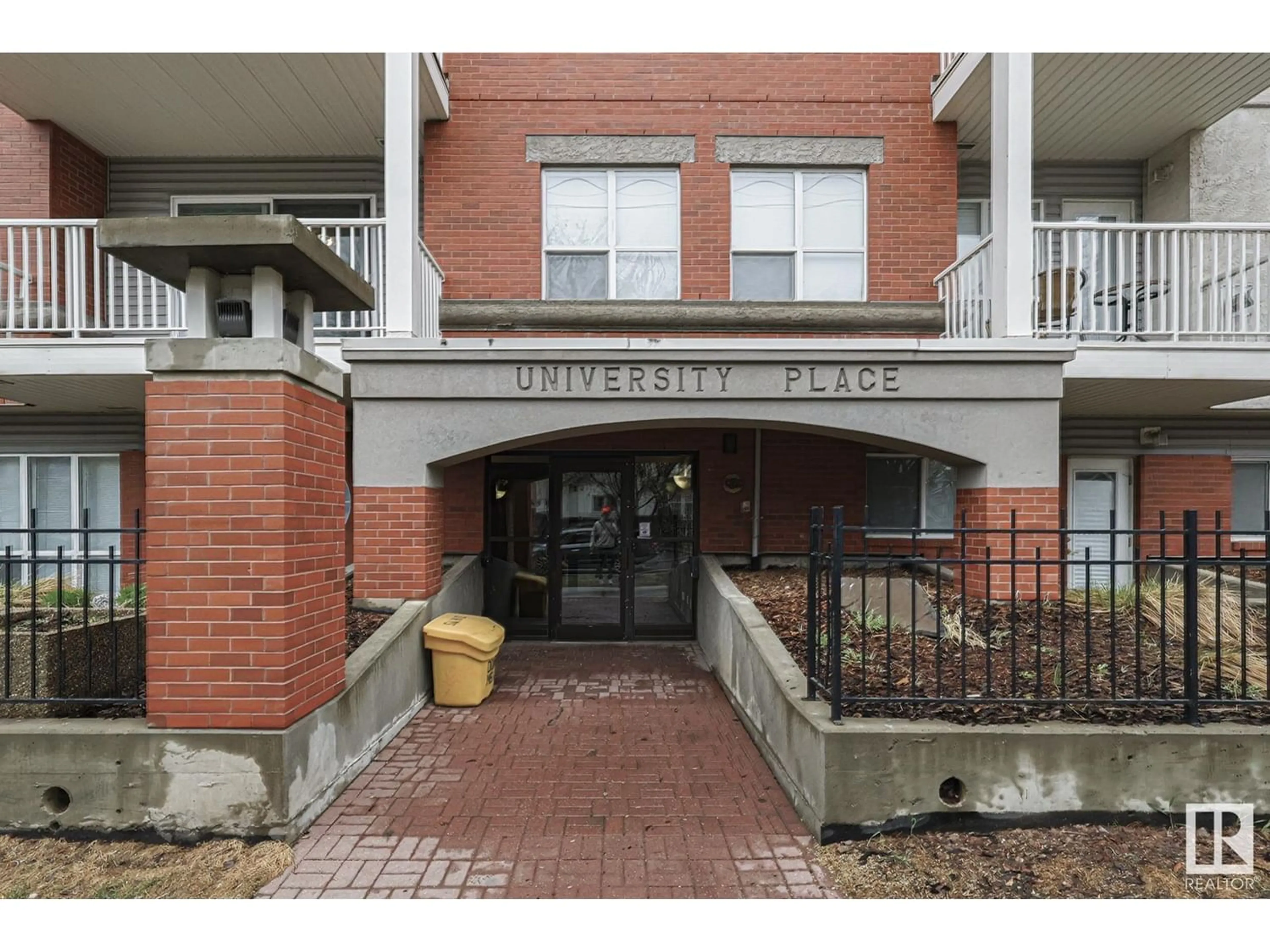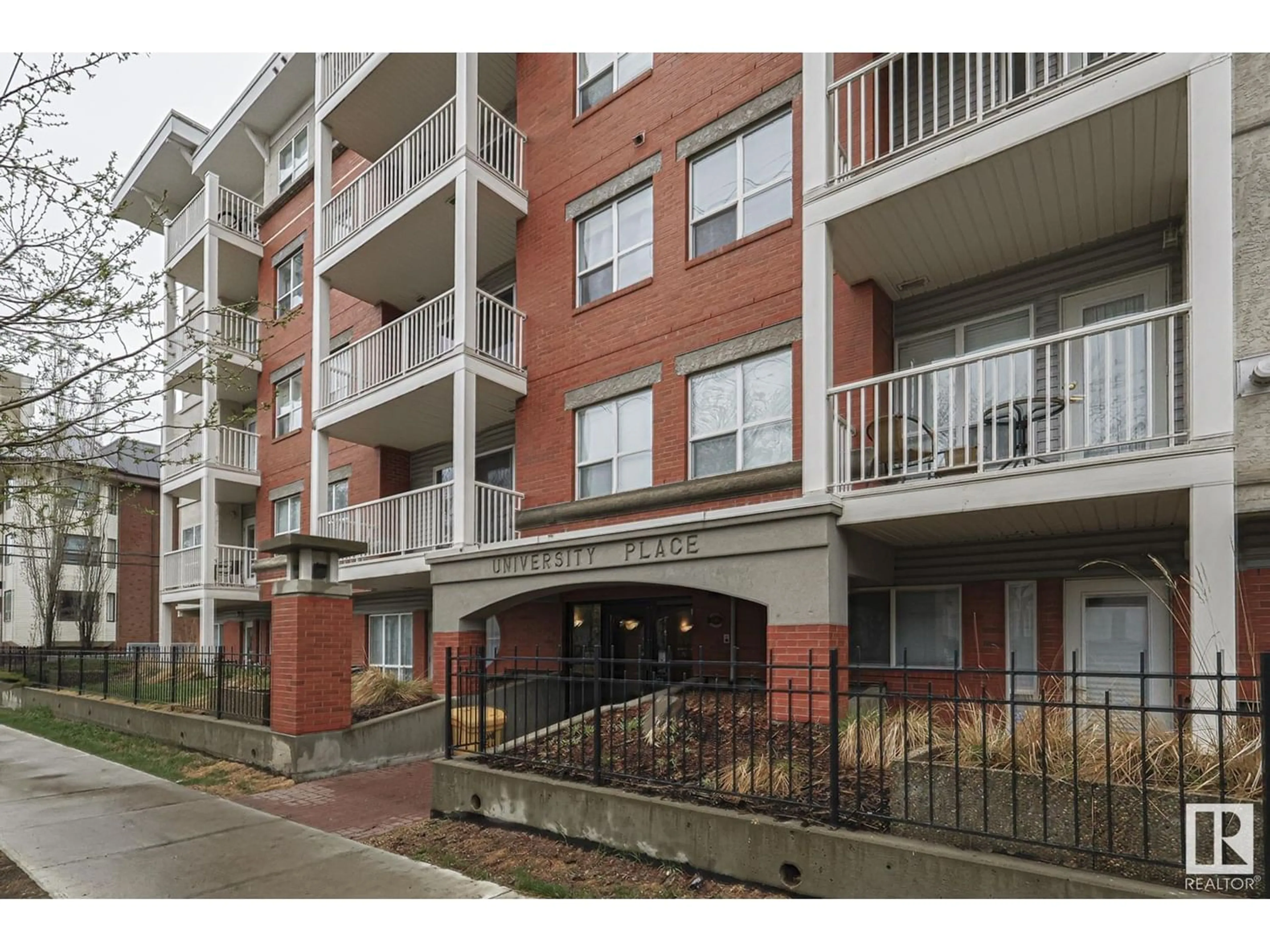#301 8488 111 ST NW, Edmonton, Alberta T5H3G7
Contact us about this property
Highlights
Estimated ValueThis is the price Wahi expects this property to sell for.
The calculation is powered by our Instant Home Value Estimate, which uses current market and property price trends to estimate your home’s value with a 90% accuracy rate.Not available
Price/Sqft$371/sqft
Days On Market28 days
Est. Mortgage$1,503/mth
Maintenance fees$475/mth
Tax Amount ()-
Description
Welcome to the heartbeat of urban livingthis sleek 2 bedroom condo nestled in the vibrant university area,tailored for the dynamic young professional.Step into a space where style meets convenience,boasting chic furnishings and abundant natural light that dance across modern interiors.The open-concept layout seamlessly integrates a trendy living room with a gourmet kitchenperfect for entertaining or whipping up culinary delights after a hectic day in the office.Retreat to the master suite,an oasis of comfort with its plush bedding and a private en-suite bathroom, offering a sanctuary for relaxation and unwinding after the hustle and bustle of city life.The second bedroom,versatile and adaptable,provides an ideal space for a home office or a cozy guest retreat.Step outside onto your private balcony,a personal haven to savor morning coffee or to soak in the vibrant cityscape.With its prime location,this condo ensures seamless access to trendy cafes,chic boutiques,and buzzing hotspots-promising a lifestyle (id:39198)
Property Details
Interior
Features
Main level Floor
Living room
4.95 m x 5.09 mDining room
2.5 m x 2.03 mKitchen
2.5 m x 3.07 mPrimary Bedroom
4.72 m x 3.42 mCondo Details
Amenities
Ceiling - 9ft, Vinyl Windows
Inclusions
Property History
 22
22

