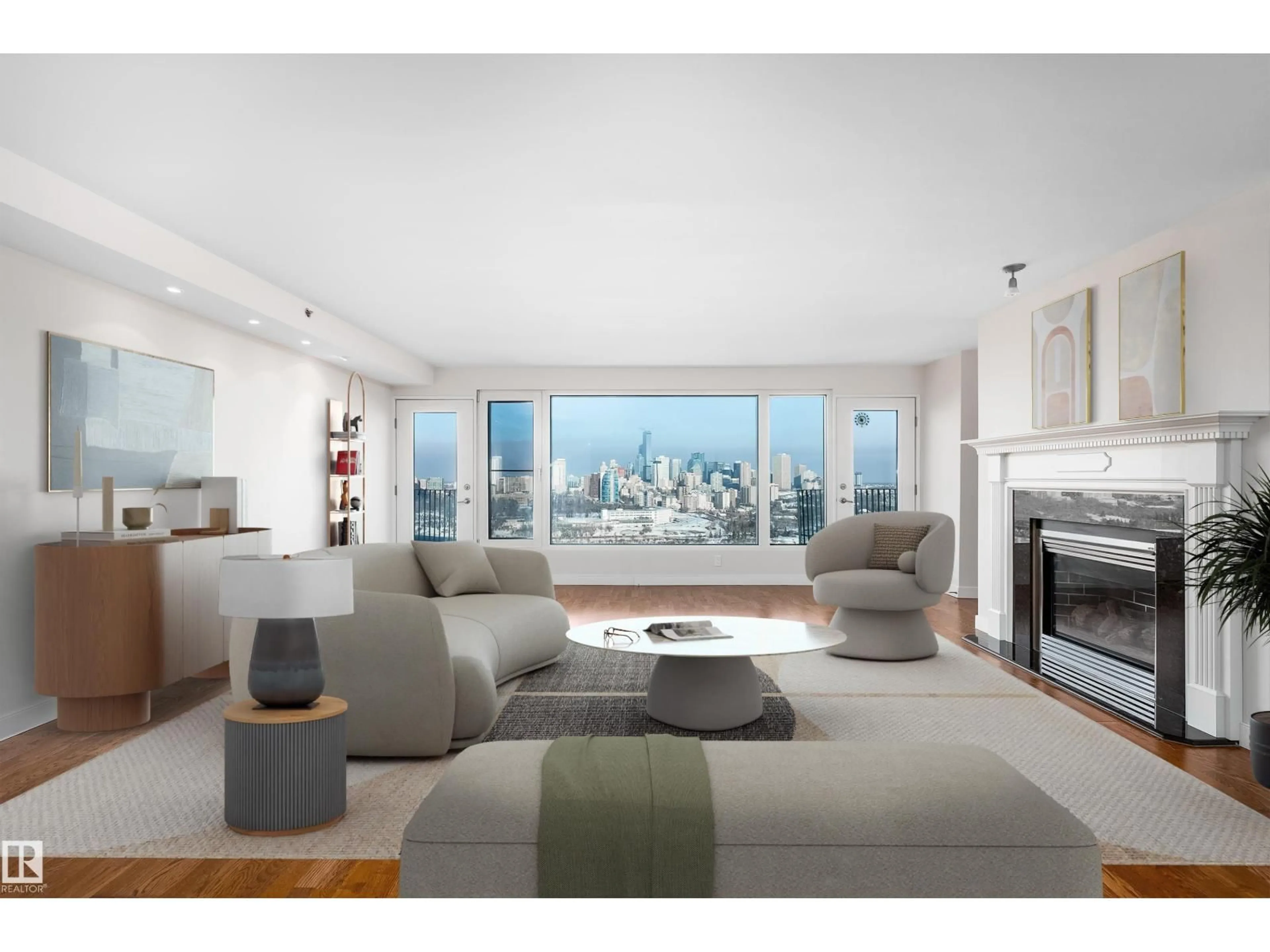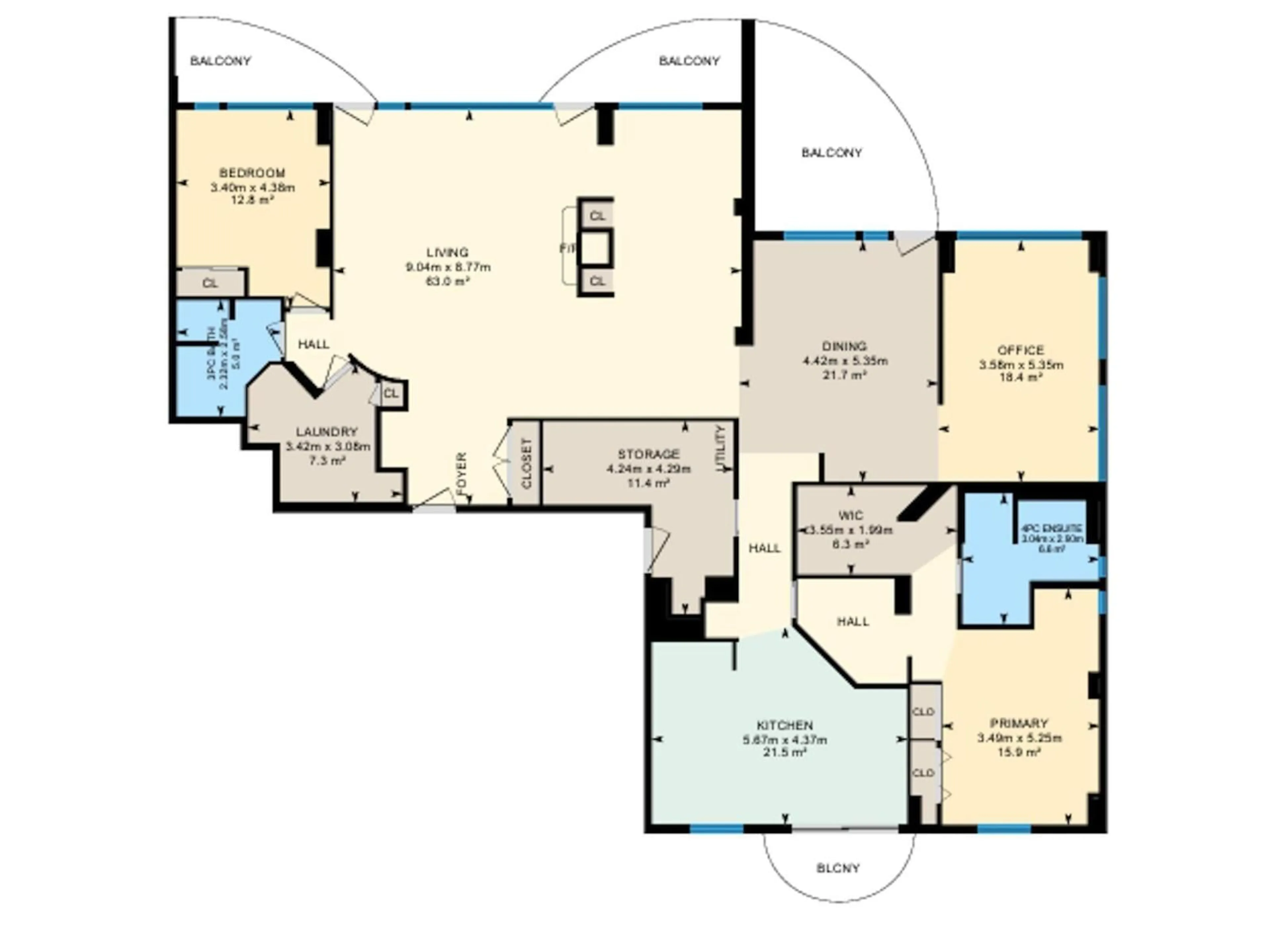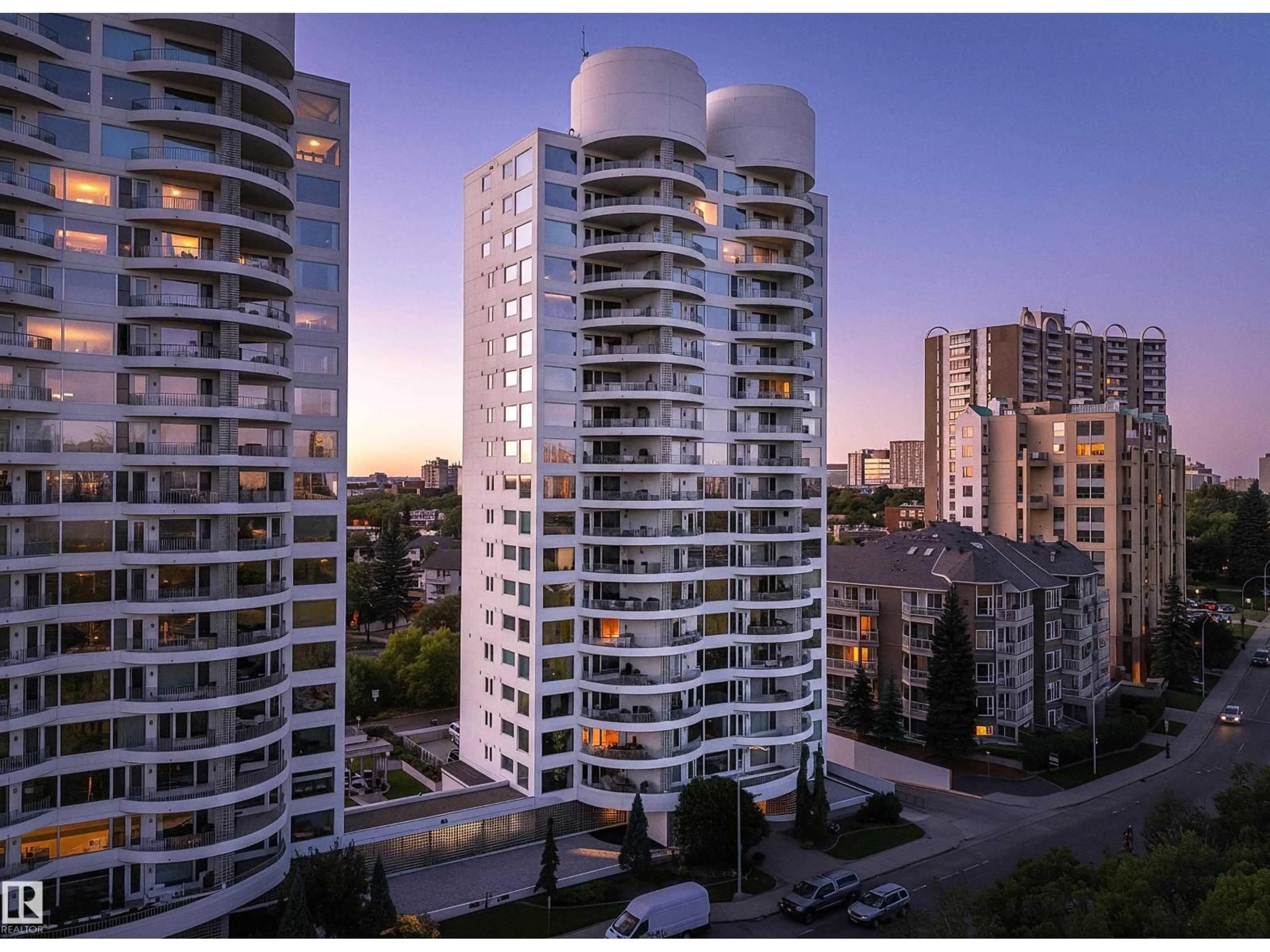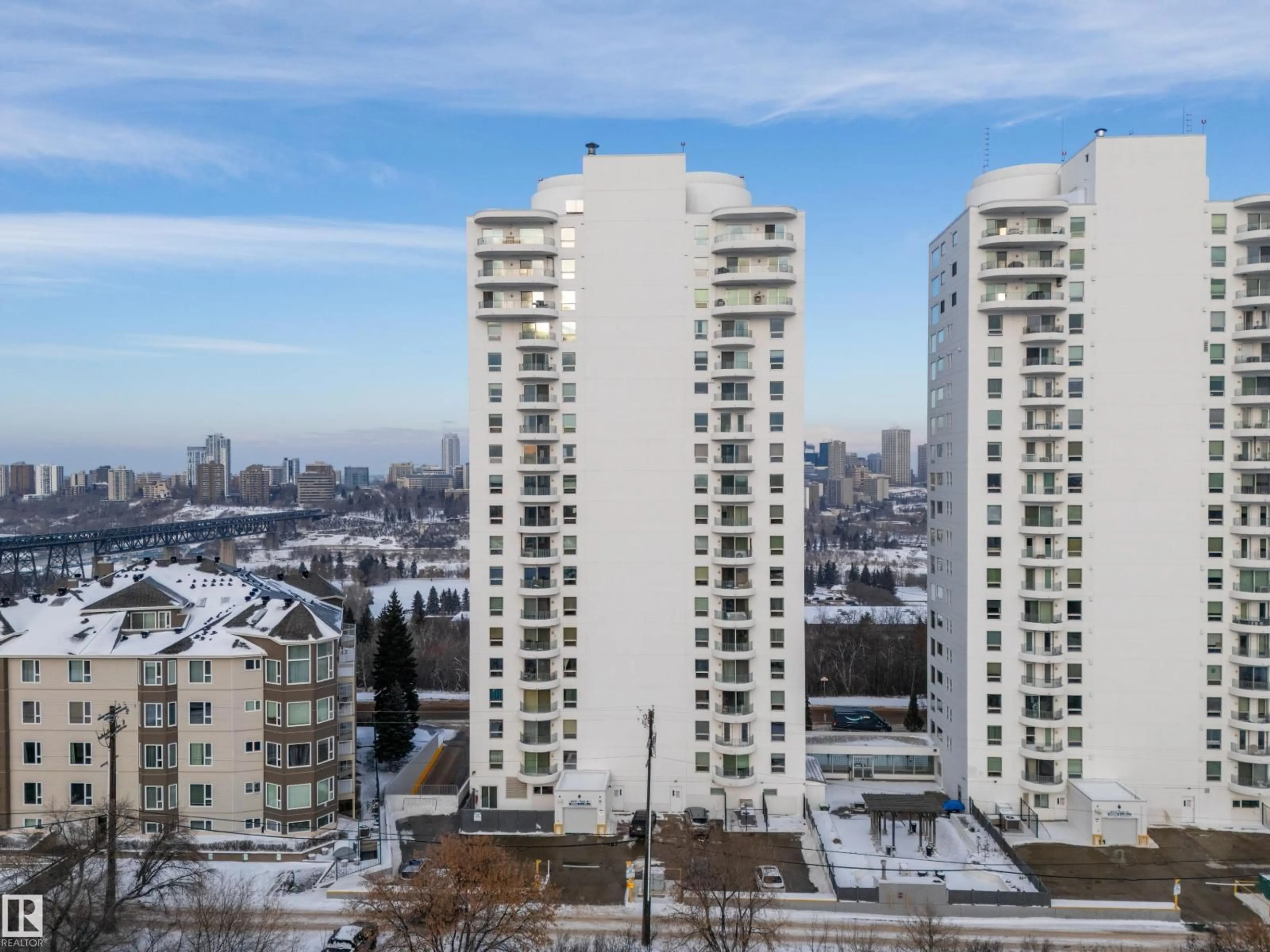#1402 - 10731 SASKATCHEWAN DR, Edmonton, Alberta T6E1H6
Contact us about this property
Highlights
Estimated valueThis is the price Wahi expects this property to sell for.
The calculation is powered by our Instant Home Value Estimate, which uses current market and property price trends to estimate your home’s value with a 90% accuracy rate.Not available
Price/Sqft$511/sqft
Monthly cost
Open Calculator
Description
The epitome of urban living in this RARE and outstanding double unit offering sweeping views in all directions, a postcard view of Downtown. This property is freshly painted and boasting an array of exceptional features designed to elevate your view and enhance your lifestyle. Delivering a home in the sky with 2,394 sq.ft it's a blank canvas for you to put your fingerprints on. Elegant + durable engineered hardwood flooring throughout, Gas Fireplace, Air Conditioning, NG BBQ Hookup located on one of the 4 balconies. Primary includes an enormous walk-in closet + 4 piece ensuite. Additional bedroom with murphy bed situated privately at the opposite end of the unit with a convenient 3-piece bathroom. Expansive living room to watch the seasons change, TV space, formal dining and private Den. The spacious eat in kitchen is tucked away with south views and a huge storage room / back entry for true lifestyle ease. Features - 3 Assigned Parking Stalls, Storage Cage, Carwash, Social Room, Gym, + Guest Suite. (id:39198)
Property Details
Interior
Features
Main level Floor
Living room
8.77 x 9.04Storage
4.29 x 4.24Dining room
5.35 x 4.42Kitchen
4.37 x 5.67Exterior
Parking
Garage spaces -
Garage type -
Total parking spaces 3
Condo Details
Inclusions
Property History
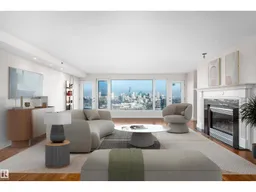 62
62
