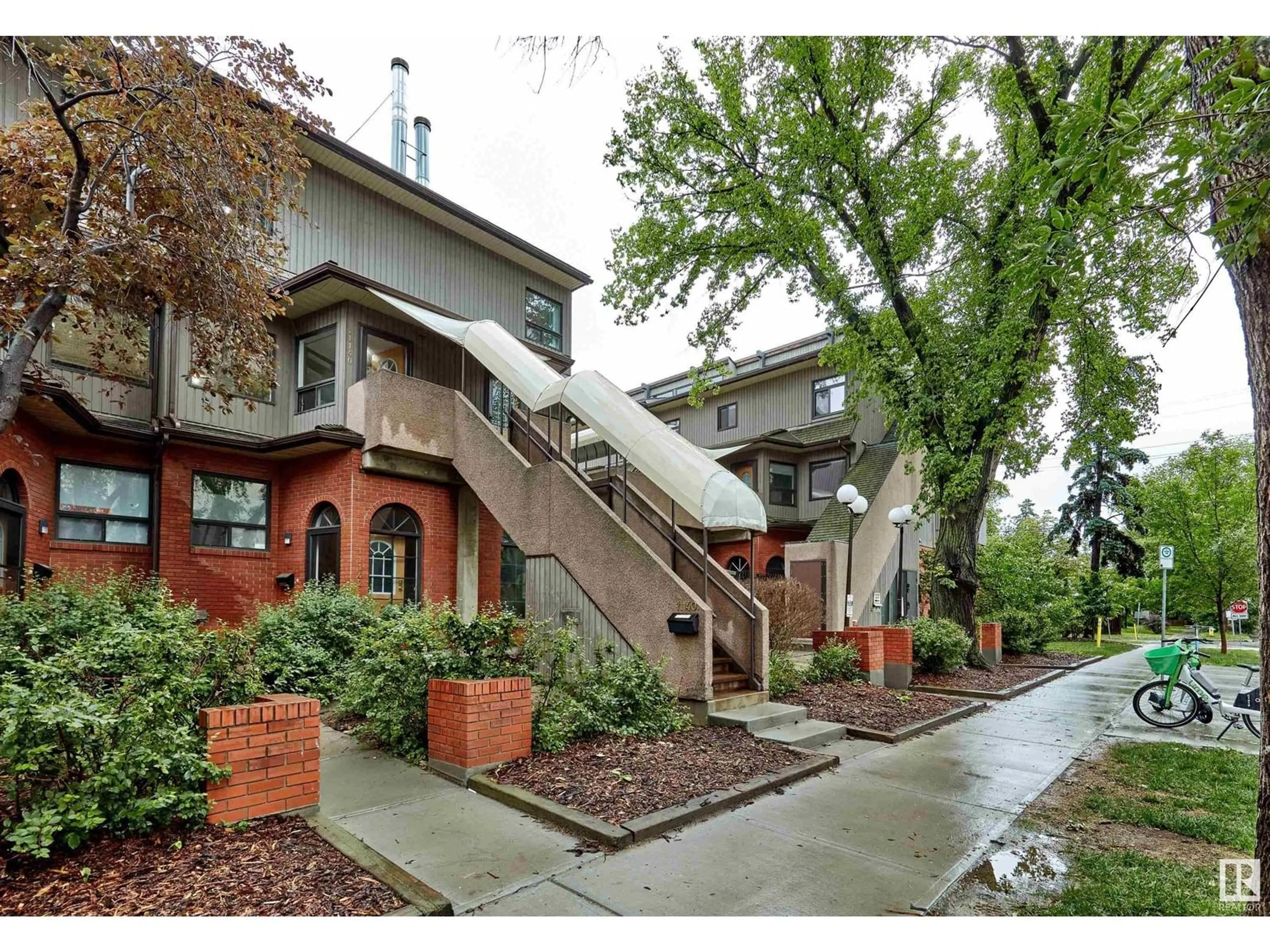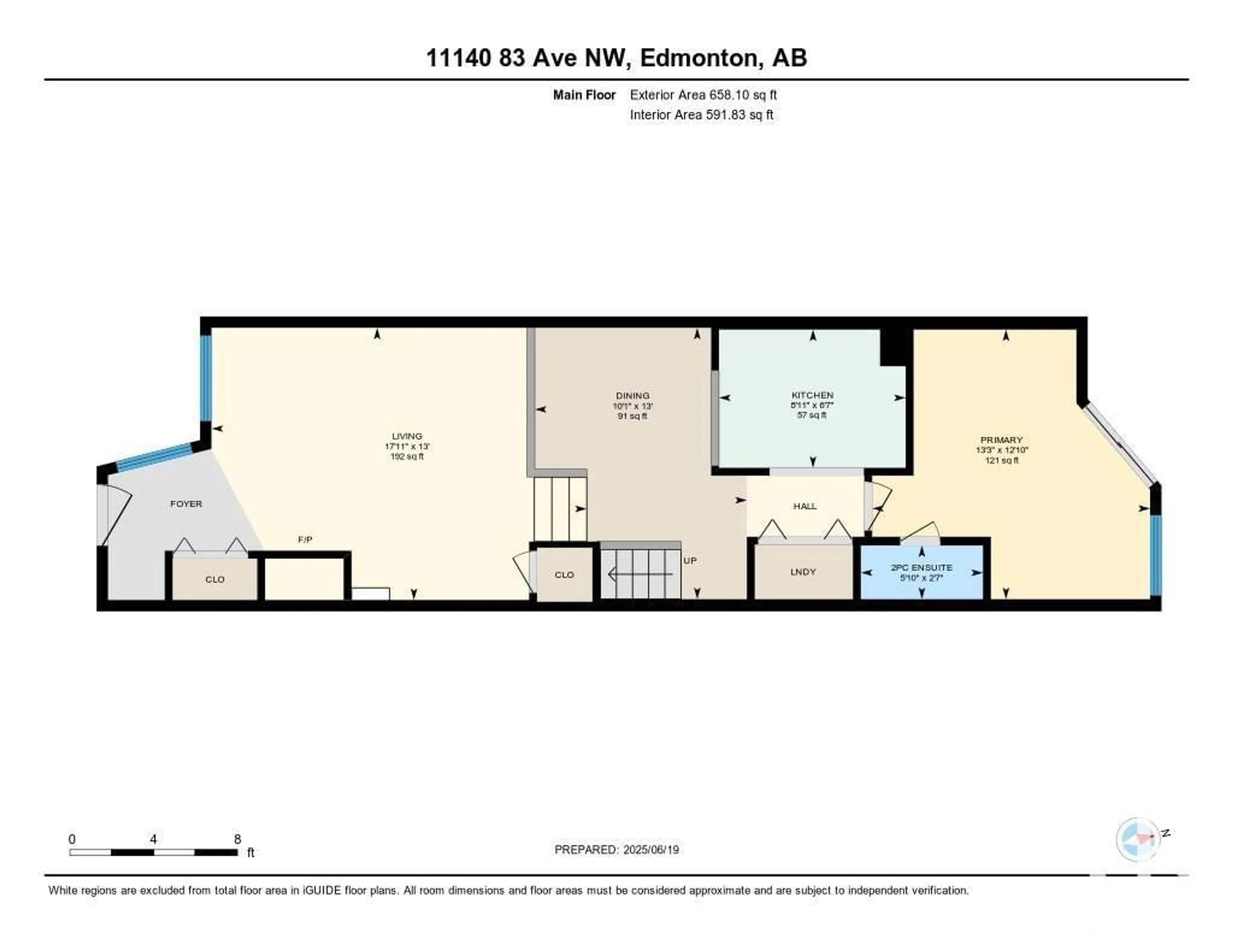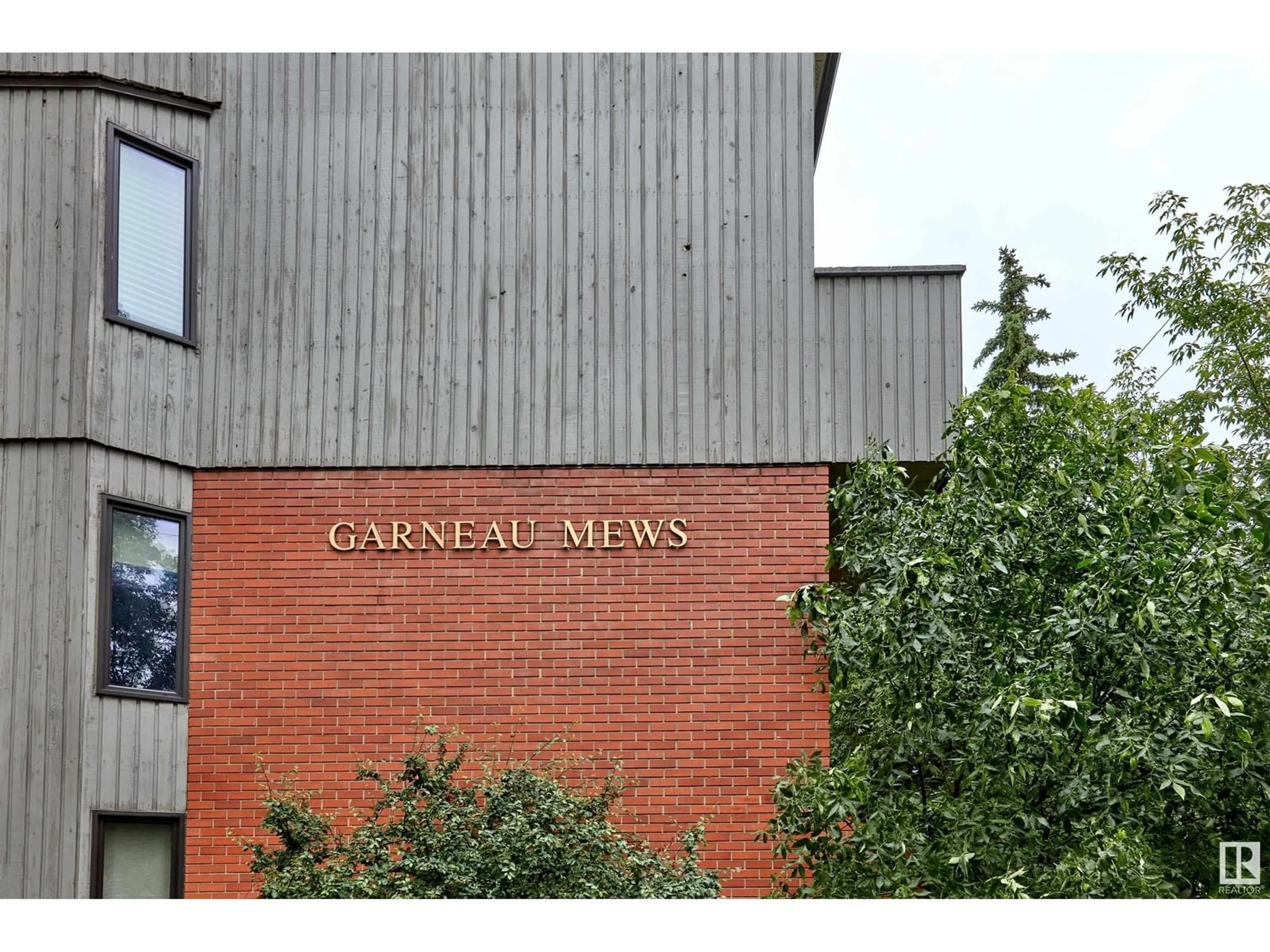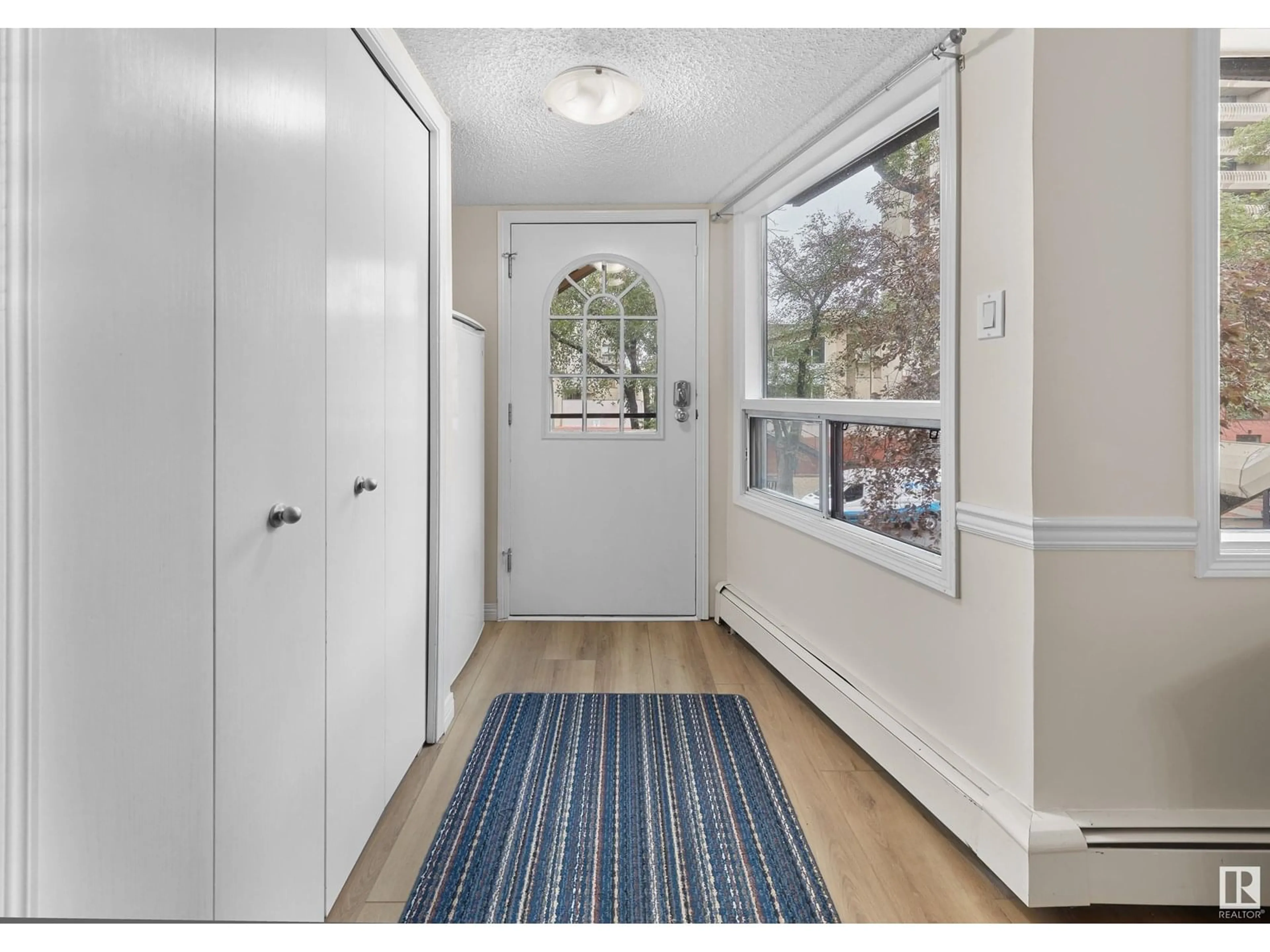Contact us about this property
Highlights
Estimated valueThis is the price Wahi expects this property to sell for.
The calculation is powered by our Instant Home Value Estimate, which uses current market and property price trends to estimate your home’s value with a 90% accuracy rate.Not available
Price/Sqft$228/sqft
Monthly cost
Open Calculator
Description
Discover vibrant city living in Garneau, this expansive 3-bedroom condo is ideally positioned near the University of Alberta and U of A Hospital. At 1,411 sq ft, this stylish townhouse offers abundant space, comfort, and natural sunlight that cascades from its striking cathedral ceilings. Enjoy sleek, updated finishes, including vinyl plank flooring in the inviting living area, plush new carpets in the bedrooms, and rich hardwood in the kitchen and dining spaces. The contemporary kitchen, featuring stainless appliances, is perfect for hosting gatherings or relaxing family meals. Extras include a distinctive loft space, in-suite laundry, and a private deck, making this home ideal for professionals, young families, or university students craving convenience and elegance. Experience the urban charm and unmatched accessibility to Whyte Avenue, LRT, River Valley, & more. Your perfect lifestyle awaits! (id:39198)
Property Details
Interior
Features
Main level Floor
Living room
5.46 x 3.96Dining room
3.95 x 3.09Kitchen
2.72 x 2.01Primary Bedroom
4.05 x 3.92Condo Details
Inclusions
Property History
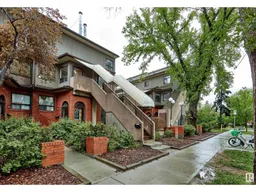 33
33
