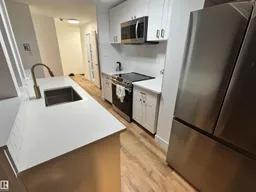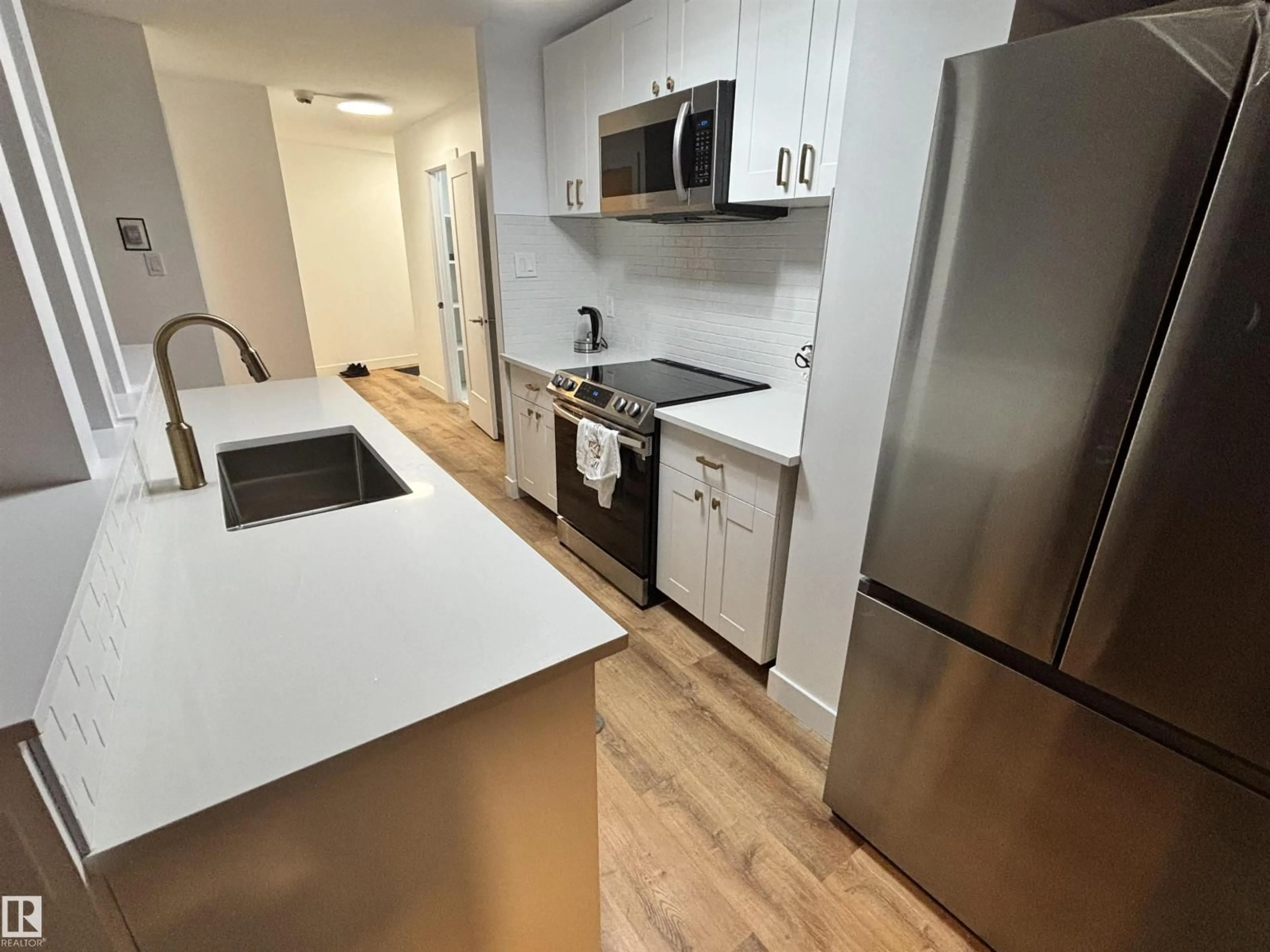10883 - 811 SASKATCHEWAN DR, Edmonton, Alberta T6E4S6
Contact us about this property
Highlights
Estimated valueThis is the price Wahi expects this property to sell for.
The calculation is powered by our Instant Home Value Estimate, which uses current market and property price trends to estimate your home’s value with a 90% accuracy rate.Not available
Price/Sqft$249/sqft
Monthly cost
Open Calculator
Description
You haven't seen Edmonton until you've seen this home. Its location, just off Whyte Avenue and overlooking the river valley, is one in a million. Whether you're a university student or someone who works downtown, the daily, picturesque views are something you'd expect to see featured as Photo of the Day. The home itself is a perfect 10/10 in both location and amenities. It boasts a spacious primary bedroom, an updated bathroom, and new luxury vinyl plank flooring throughout. The brand-new kitchen is a standout, featuring all-new stainless steel appliances, quartz countertops, a high-end gold kitchen faucet with matching cabinet hardware, new cabinets, and new light fixtures. It's Edmonton elegance that won't break the bank. (id:39198)
Property Details
Interior
Features
Main level Floor
Living room
Primary Bedroom
Dining room
Kitchen
Exterior
Parking
Garage spaces -
Garage type -
Total parking spaces 1
Condo Details
Amenities
Ceiling - 9ft
Inclusions
Property History
 26
26





