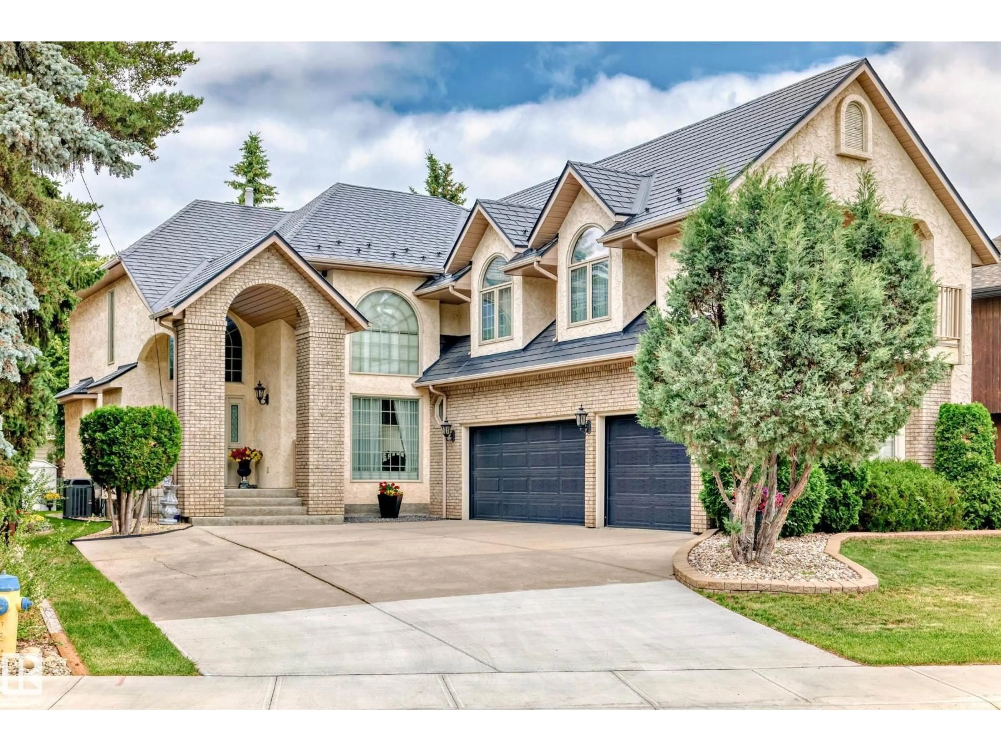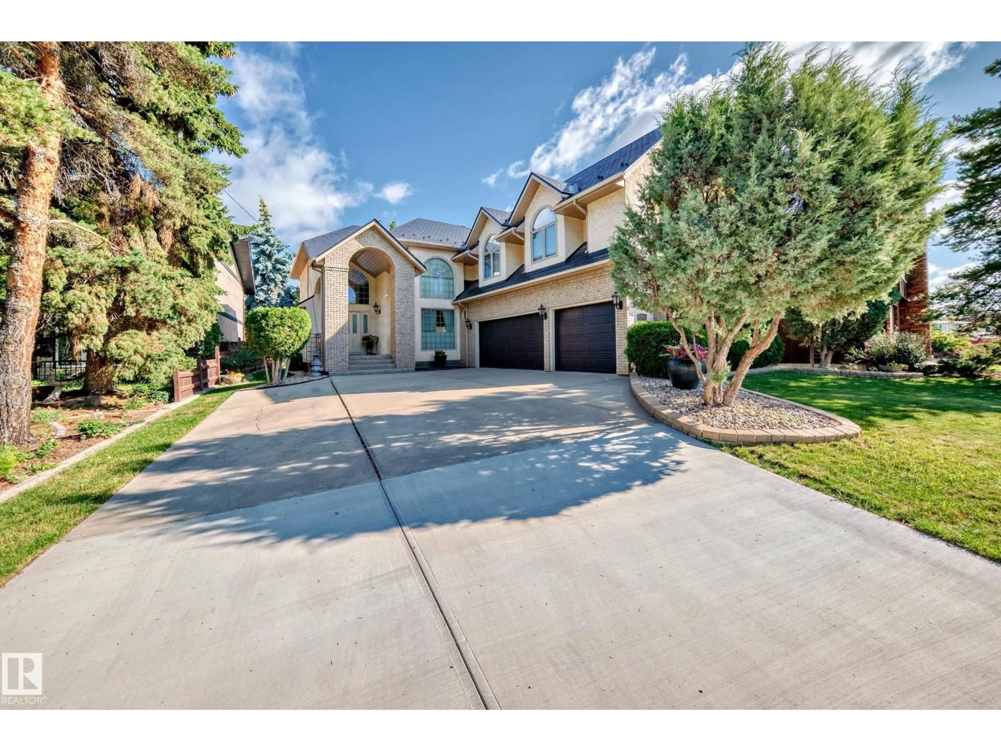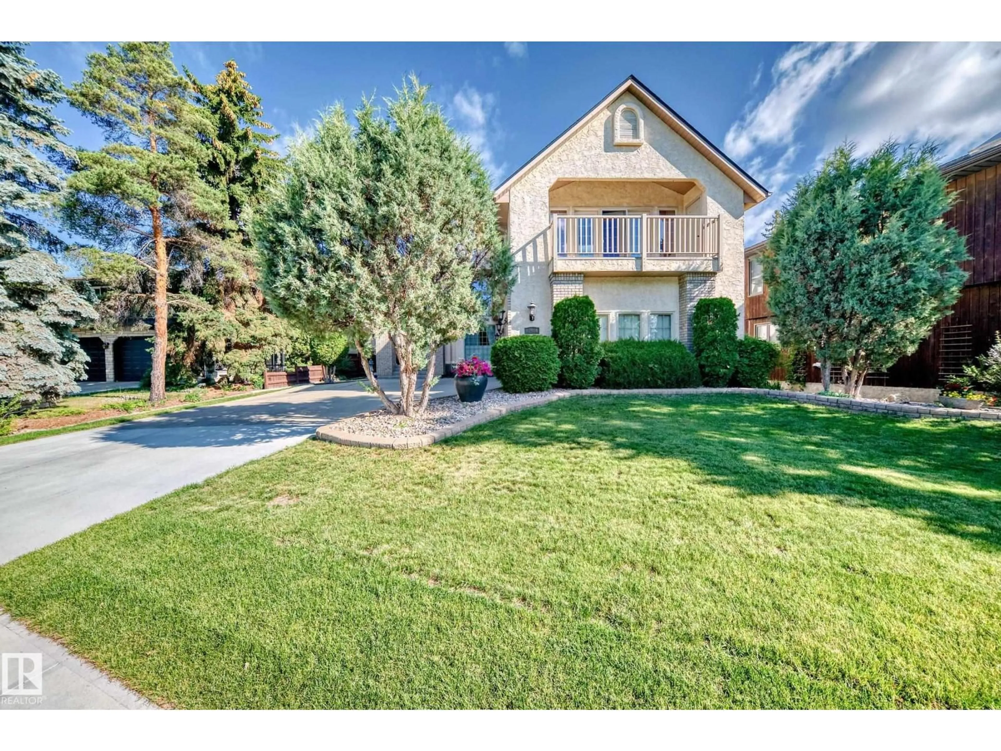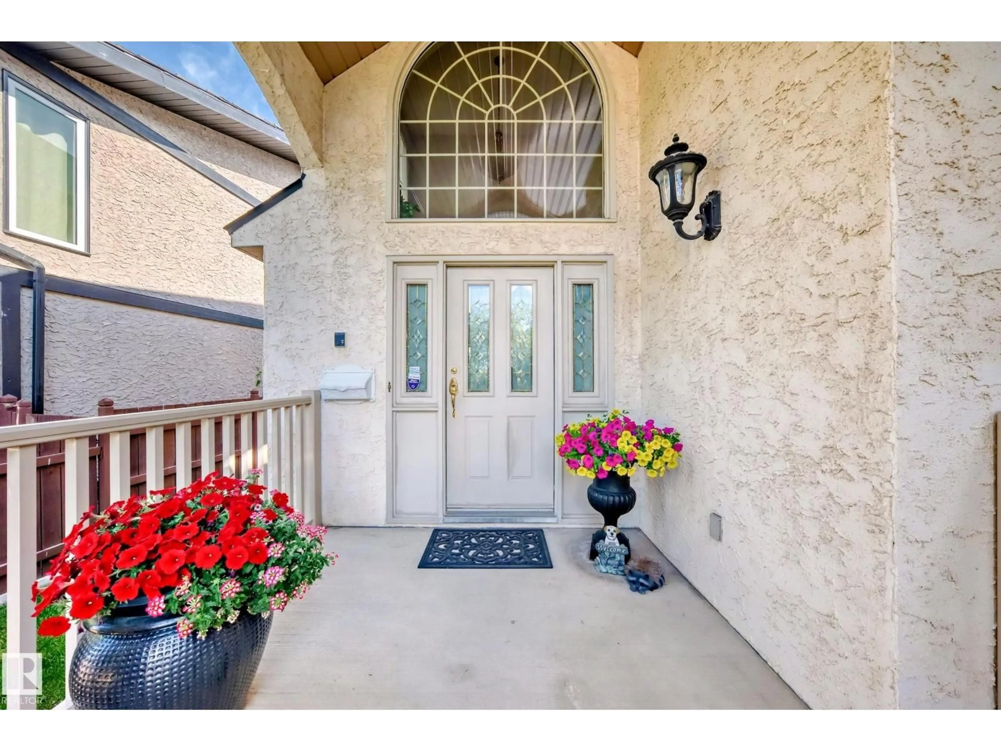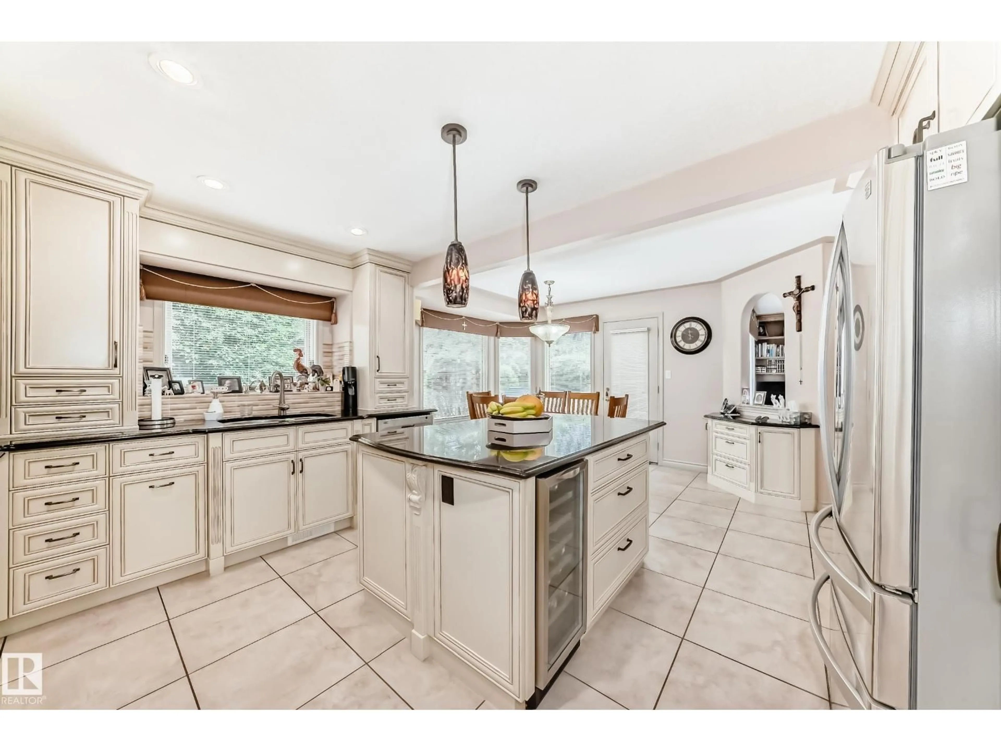17416 53 AV, Edmonton, Alberta T6M1C4
Contact us about this property
Highlights
Estimated valueThis is the price Wahi expects this property to sell for.
The calculation is powered by our Instant Home Value Estimate, which uses current market and property price trends to estimate your home’s value with a 90% accuracy rate.Not available
Price/Sqft$463/sqft
Monthly cost
Open Calculator
Description
A upgraded gem with the river valley at your front door! This exquisite estate home offers over 3,000 sq ft plus a developed basement, a triple garage, and lush landscaping that surrounds you in natural beauty. The showstopping exterior features a soaring portico and incredible curb appeal. Inside, a grand curved staircase and open second-floor hallway make a dramatic first impression. The custom Heritage kitchen is a masterpiece of craftsmanship and quality, complemented by beautifully renovated baths and timeless finishes throughout. The like-new condition is evident at every turn. A fully finished basement with second kitchen provides flexible space for entertaining or multi-gen living. The palatial primary suite is fit for Royalty and features a covered balcony with sweeping views and the ensuite is like a dream Grecian spa. Your private backyard oasis is complete with patio, deck, and gorgeous garden beds. With a newer metal roof for peace of mind, this awe inspiring home is unforgettable! (id:39198)
Property Details
Interior
Features
Main level Floor
Living room
3.78 x 4.55Dining room
3.99 x 3.96Kitchen
3.77 x 3.53Family room
4.88 x 4.44Exterior
Parking
Garage spaces -
Garage type -
Total parking spaces 7
Property History
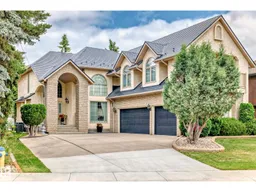 73
73
