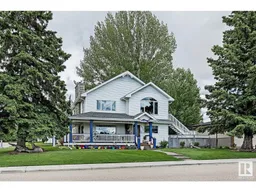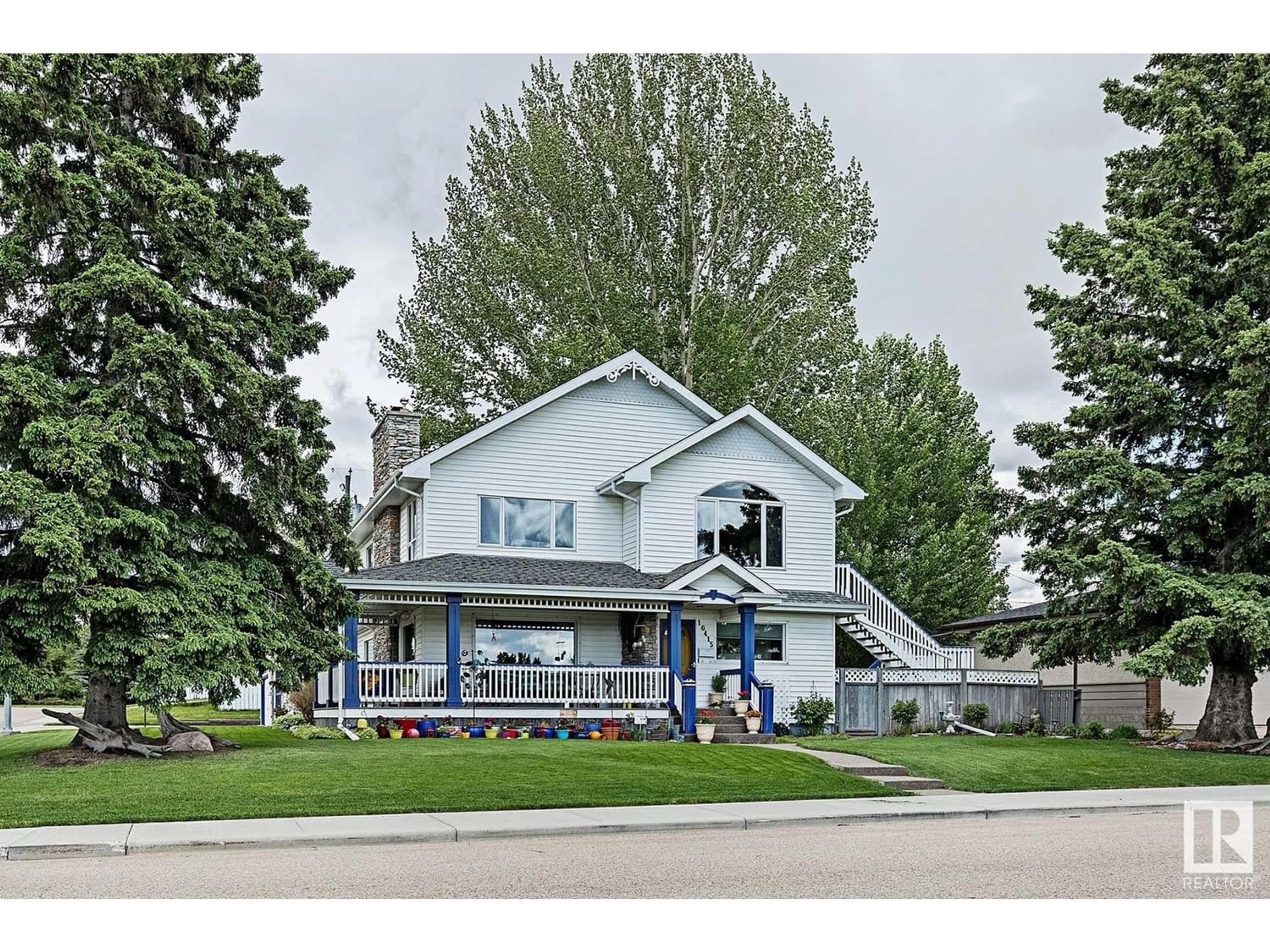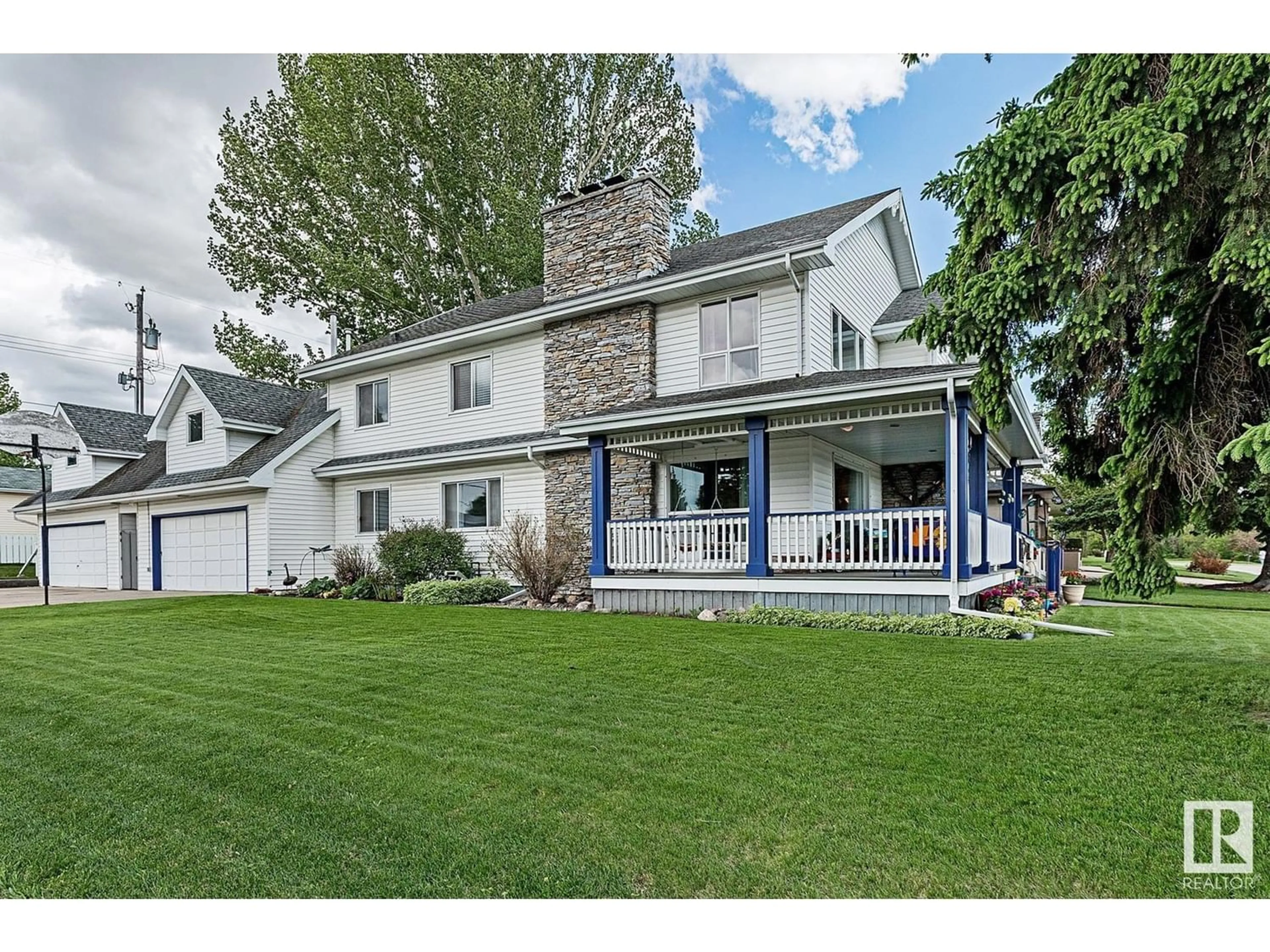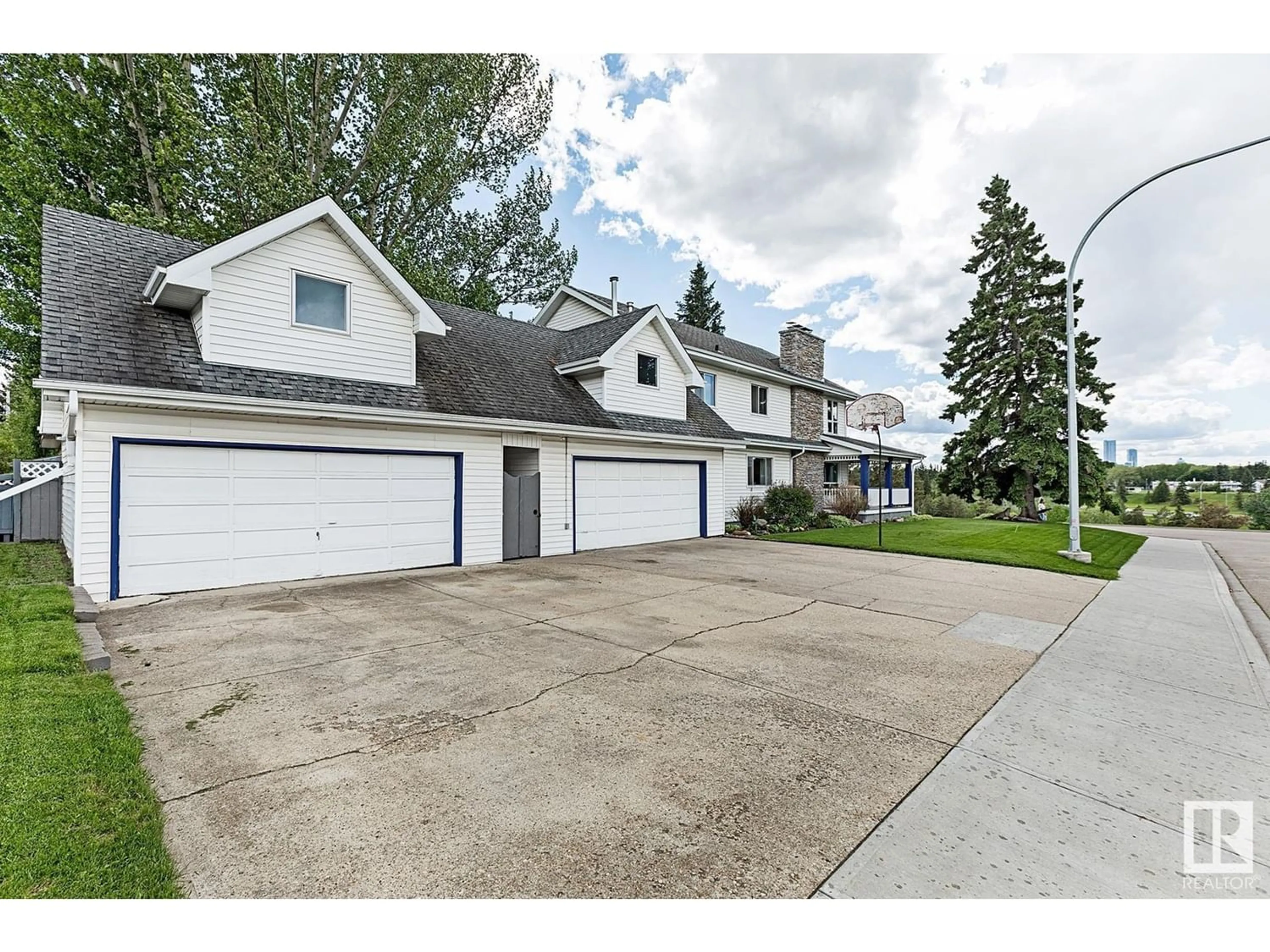10415 FULTON DR NW, Edmonton, Alberta T6A3X2
Contact us about this property
Highlights
Estimated ValueThis is the price Wahi expects this property to sell for.
The calculation is powered by our Instant Home Value Estimate, which uses current market and property price trends to estimate your home’s value with a 90% accuracy rate.Not available
Price/Sqft$311/sqft
Days On Market65 days
Est. Mortgage$3,861/mth
Tax Amount ()-
Description
DREAM LOCATION ON THIS SUNNY 2900 SQ FT 5 BEDROOM FAMILY HOME LOCATED ON PRESTIGIOUS FULTON DRIVE. SITUATED ON A 75 x 130 FT LOT. THIS HOME FEATURES A 4 CAR GARAGE WITH A HEATED SHOP UP ABOVE WITH 220 HOOKUP AND SOLAR PANELS ON THE SOUTH FACING SIDE ROOF. GORGEOUS COVERED WRAP AROUND FRONT VERANDA WITH A CITY AND RAVINE VIEW. HUGE LIVING AND DINING ROOM WITH UPGRADED FLOOR COVERINGS, WHITE KITCHEN, LARGE MAIN FLOOR LAUNDRY. NEW SHINGLES, HOT WATER TANK AND WATER SOFTENER. MASTER BEDROOM PLUS DEN ALL ON THE MAIN FLOOR. UPSTAIRS ARE 4 GENEROUS SIZED BEDROOMS ALONG WITH A HUGE BONUS ROOM THAT COULD BE USED AS A STUDIO/OFFICE OR EVEN AN IN-LAW SUITE THAT HAS ITS OWN STAIRCASE ENTRANCE DIRECTLY OUTSIDE. THERE IS A TOTAL OF 3 FIREPLACES, 1 GAS AND 2 WOOD BURNING WITH BEAUTIFUL STONE WORK. HEATED FLOORS IN THE KITCHEN, LAUNDRY & THE MAIN BATHROOM PLUS A HEATED TOWEL RACK. THIS IS A MUST SEE FAMILY HOME!!! (id:39198)
Property Details
Interior
Features
Main level Floor
Dining room
Laundry room
Living room
Kitchen
Property History
 43
43




