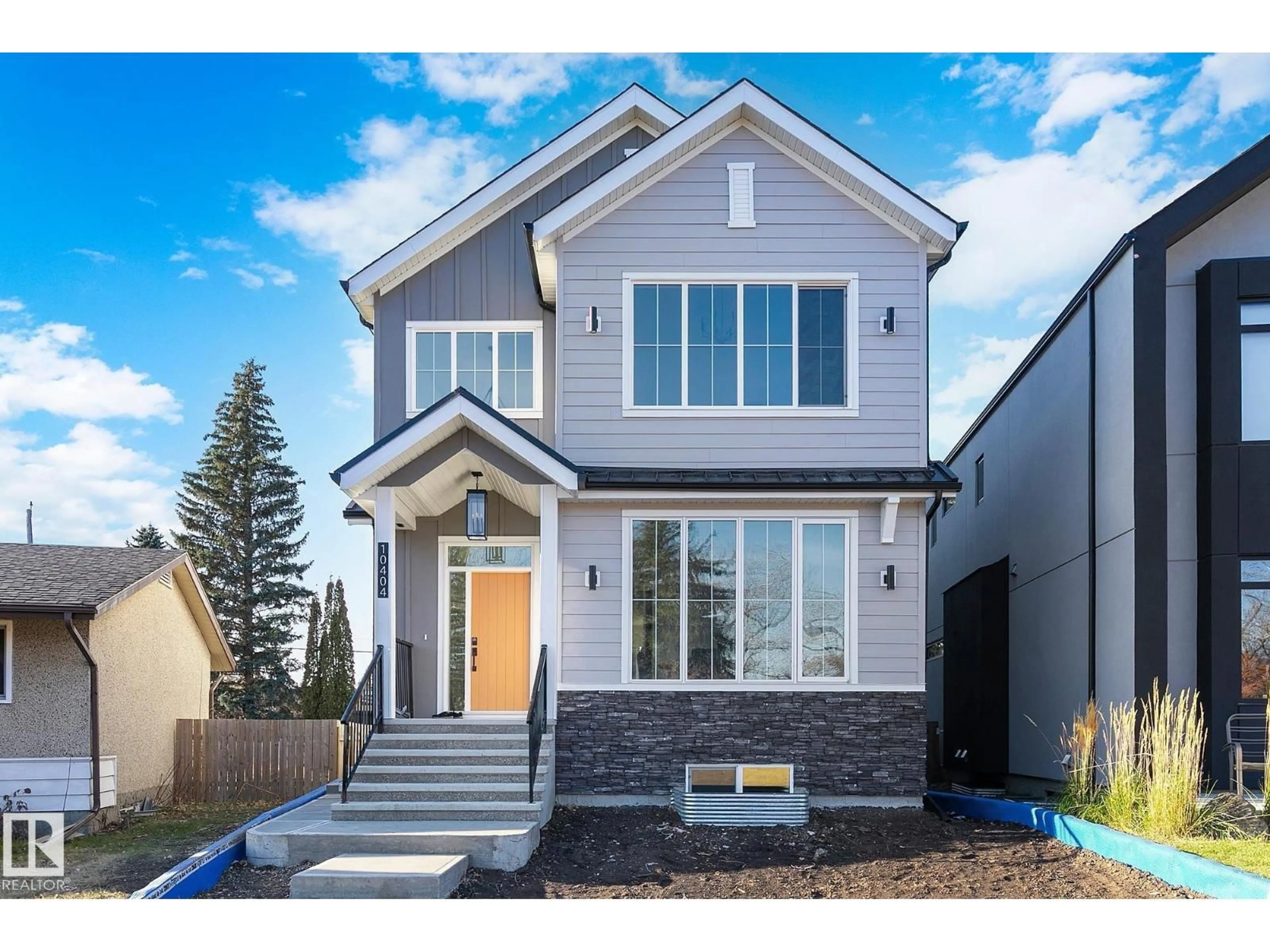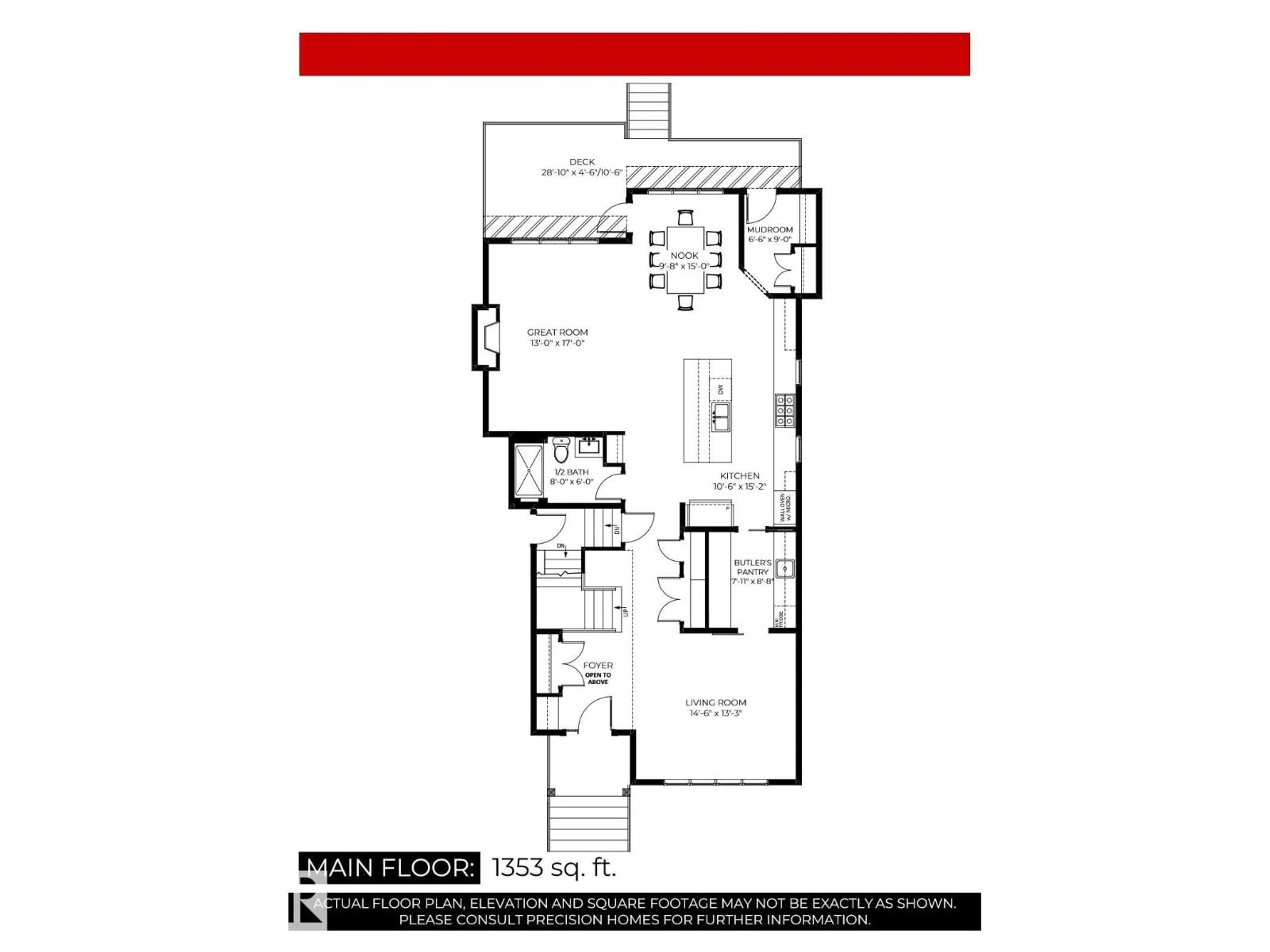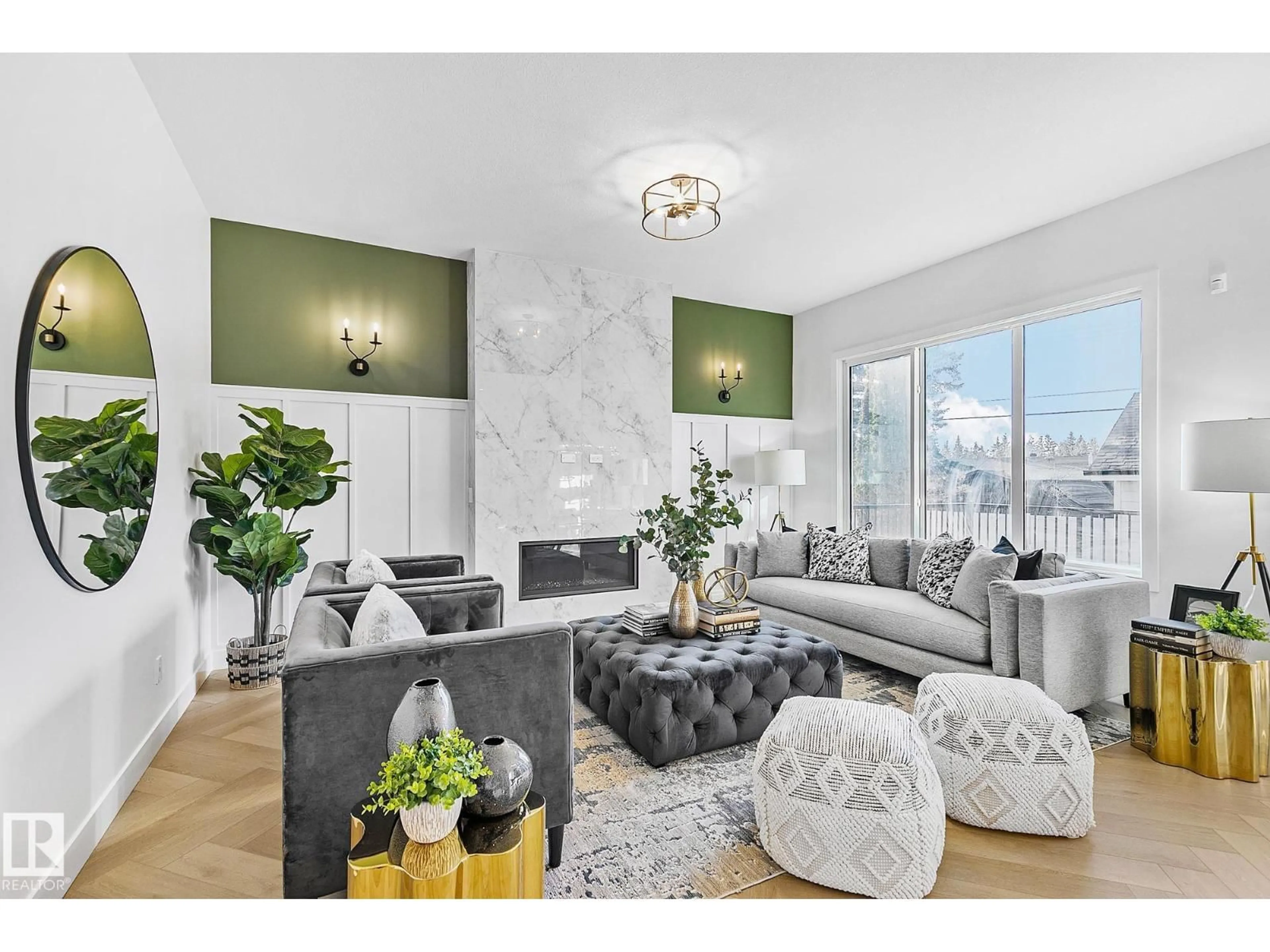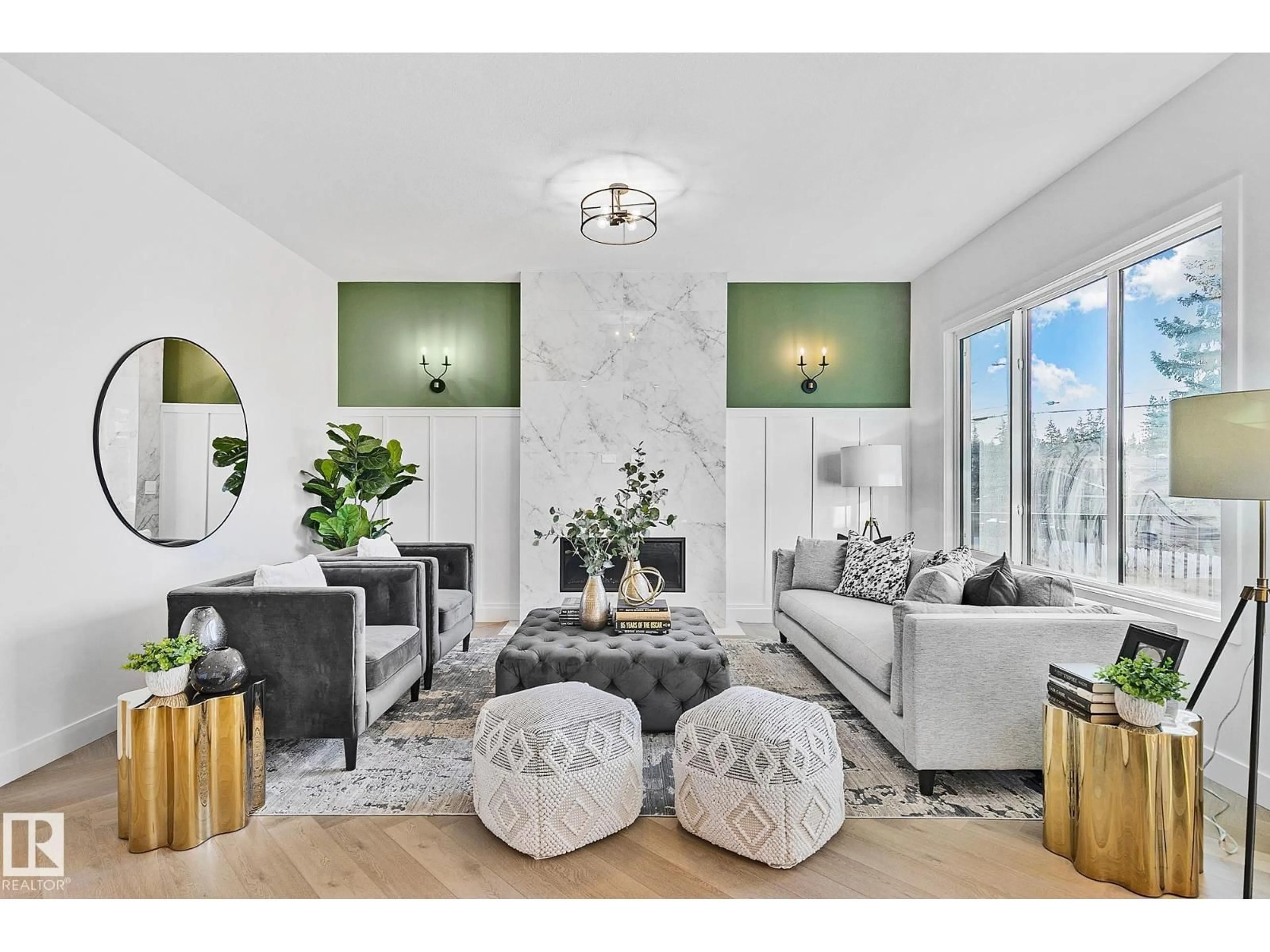10404 70 ST, Edmonton, Alberta T6A2T6
Contact us about this property
Highlights
Estimated valueThis is the price Wahi expects this property to sell for.
The calculation is powered by our Instant Home Value Estimate, which uses current market and property price trends to estimate your home’s value with a 90% accuracy rate.Not available
Price/Sqft$451/sqft
Monthly cost
Open Calculator
Description
Custom built (NOT A SKINNY) turn-key home in ACROSS FROM PARK in Fulton Place will leave you breathless! No detail has been overlooked! With 3+2 beds, 4 full baths & 3900+ sqft of developed living space this is finished to the highest quality both inside &out! Insulated TRIPLE GARAGE, appliance allowance, security system, HARDIE siding, deck, gas line to BBQ, FINISHED BSMNT…wow! Stunning, triple glazed strategically placed windows fill the home with light while flanking the open concept living space anchored by a gas fireplace & custom wall details. Butler’s pantry/wine/coffee bar, BONUS RM & SIDE ENTRANCE offers complete versatility.! A luxurious primary suite is a private oasis noting a spa-inspired ensuite boasting dual vanities, walk in shower and soaker tub. Generous upper bedrooms! Upper & basement laundry! Beautifully DEVELOPED BASEMENT notes second kitchen/ WET BAR! Permits in place to be LEGAL SUITE but mindful layout for single family living! Sophisticated, elegant, & functional! Welcome Home! (id:39198)
Property Details
Interior
Features
Main level Floor
Living room
Dining room
Kitchen
Family room
Property History
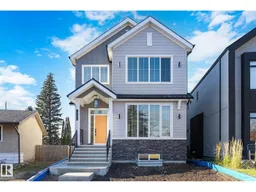 74
74
