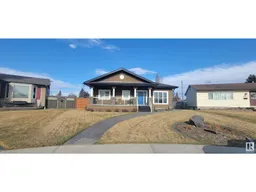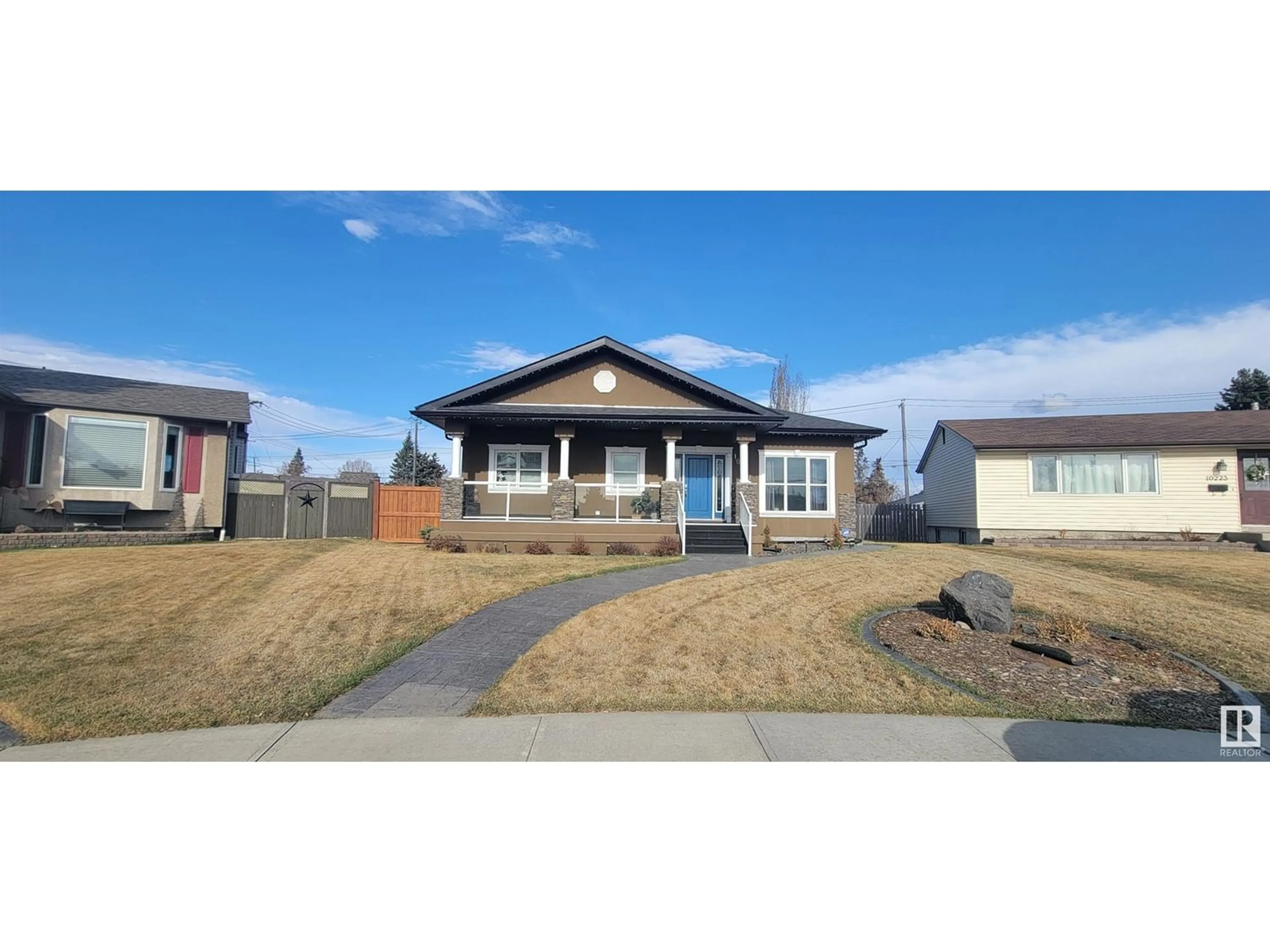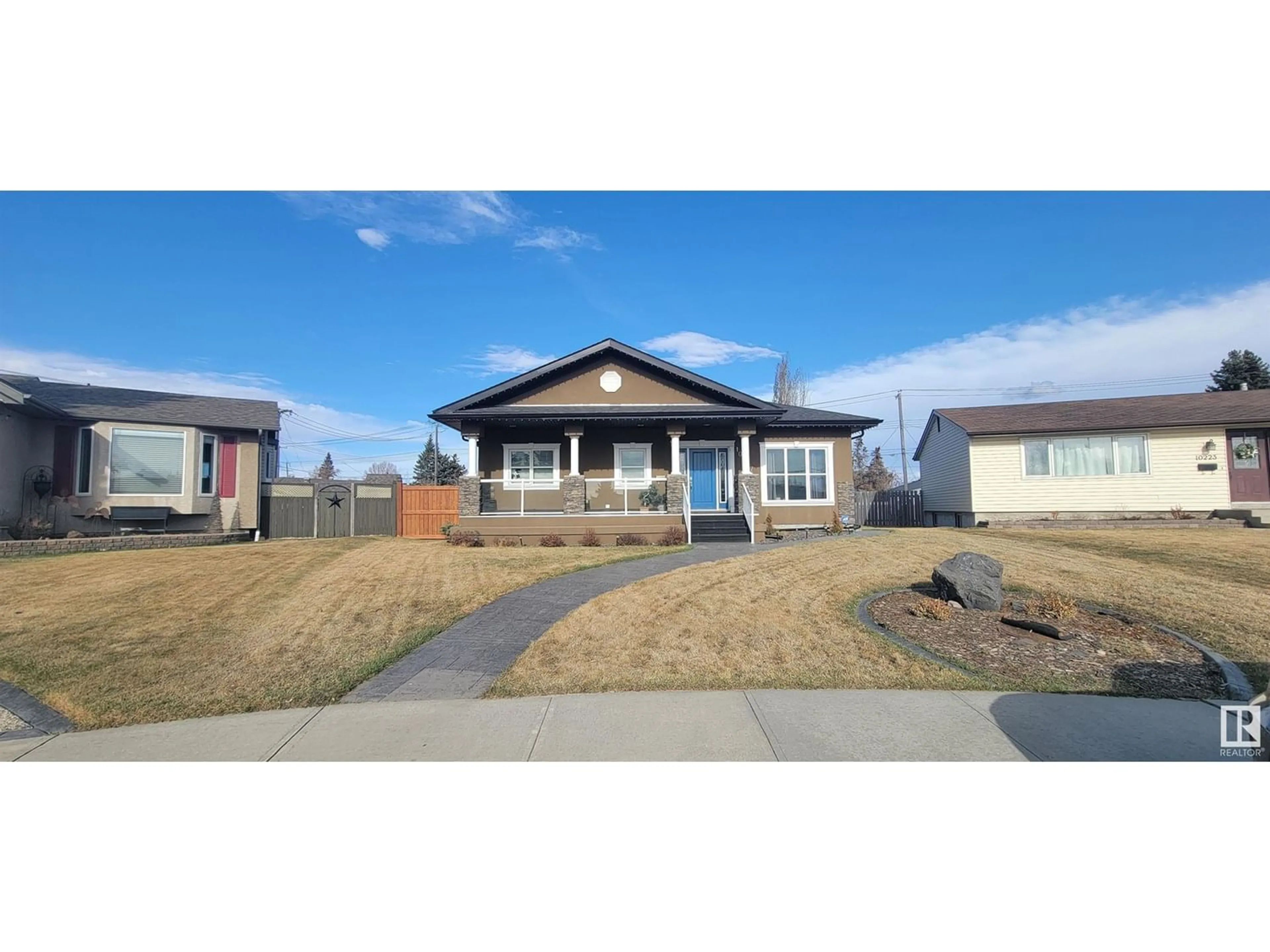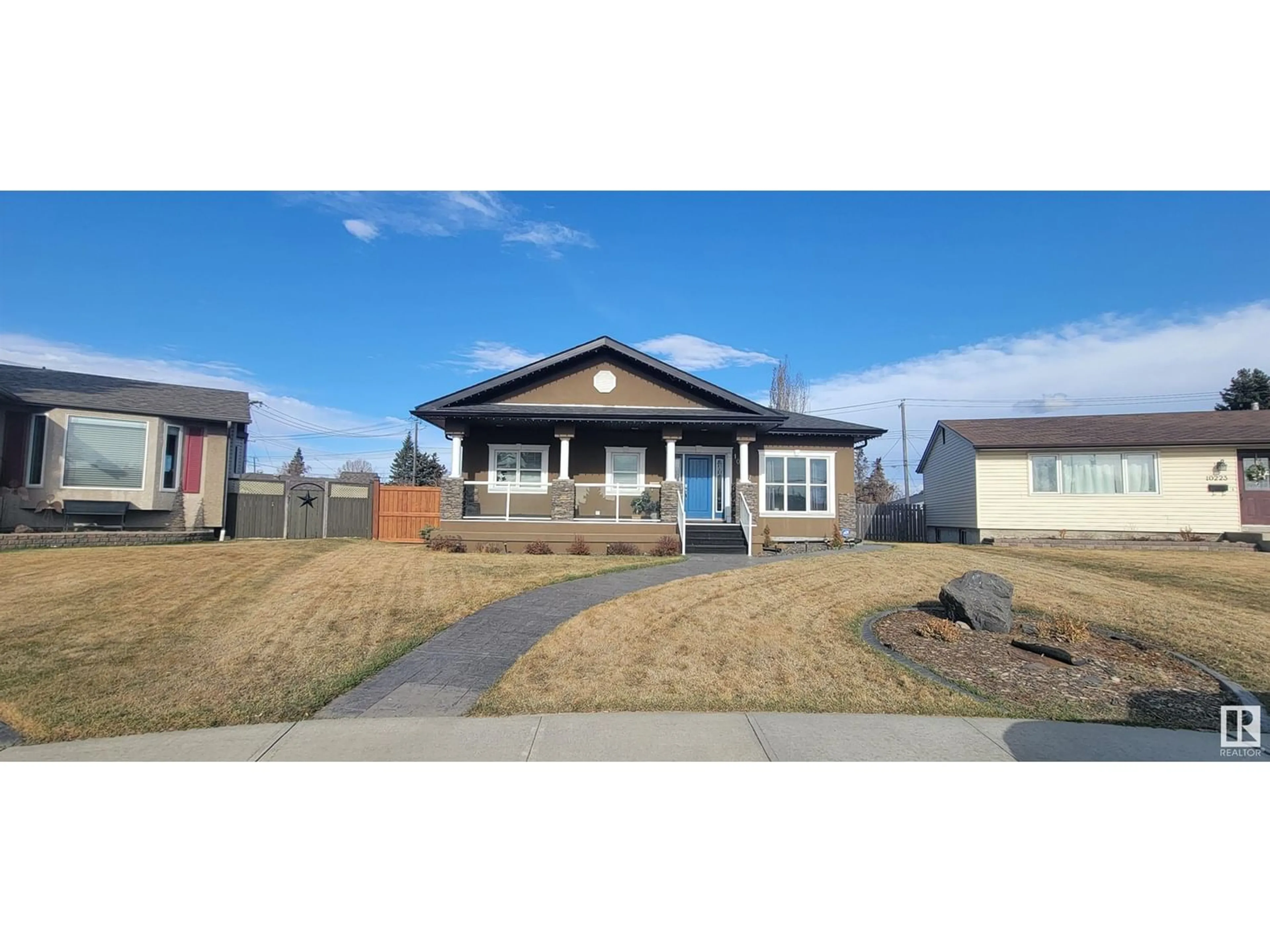10227 52 ST NW, Edmonton, Alberta T6A2G2
Contact us about this property
Highlights
Estimated ValueThis is the price Wahi expects this property to sell for.
The calculation is powered by our Instant Home Value Estimate, which uses current market and property price trends to estimate your home’s value with a 90% accuracy rate.Not available
Price/Sqft$451/sqft
Days On Market33 days
Est. Mortgage$3,114/mth
Tax Amount ()-
Description
Foreclosure, Sold As Is, Where Is. This is a New home on an old Lot in desirable Fulton Place. Built in 2007, this charming and spacious Bungalow offers over 1600 sqft above ground. Plus a fully developed basement and detached triple garage on a massive pie lot. Home offers a very elegant and attractive curb appeal and expansive front verandah. As you walk in , there is a Den by the front door on the main floor and vaulted ceilings in the living and dining room. Primary bedroom is large with an attached Ensuite bathroom and walk-in closet. The second bedroom and the main bathroom and laundry is also on the main floor. The Basement offers the third and fourth bedrooms which are large in size and and the third bathroom located in between the two rooms. The basement has a corner stone fireplace and massive family room and a wet bar as well. Massive backyard pie lot with oversized triple detached garage and driveway. Some flooring renovations in the kitchen and bedroom 2 where started and stopped halfway. (id:39198)
Property Details
Interior
Features
Basement Floor
Family room
Bedroom 3
Bedroom 4
Exterior
Parking
Garage spaces 3
Garage type Detached Garage
Other parking spaces 0
Total parking spaces 3
Property History
 35
35




