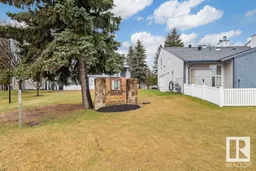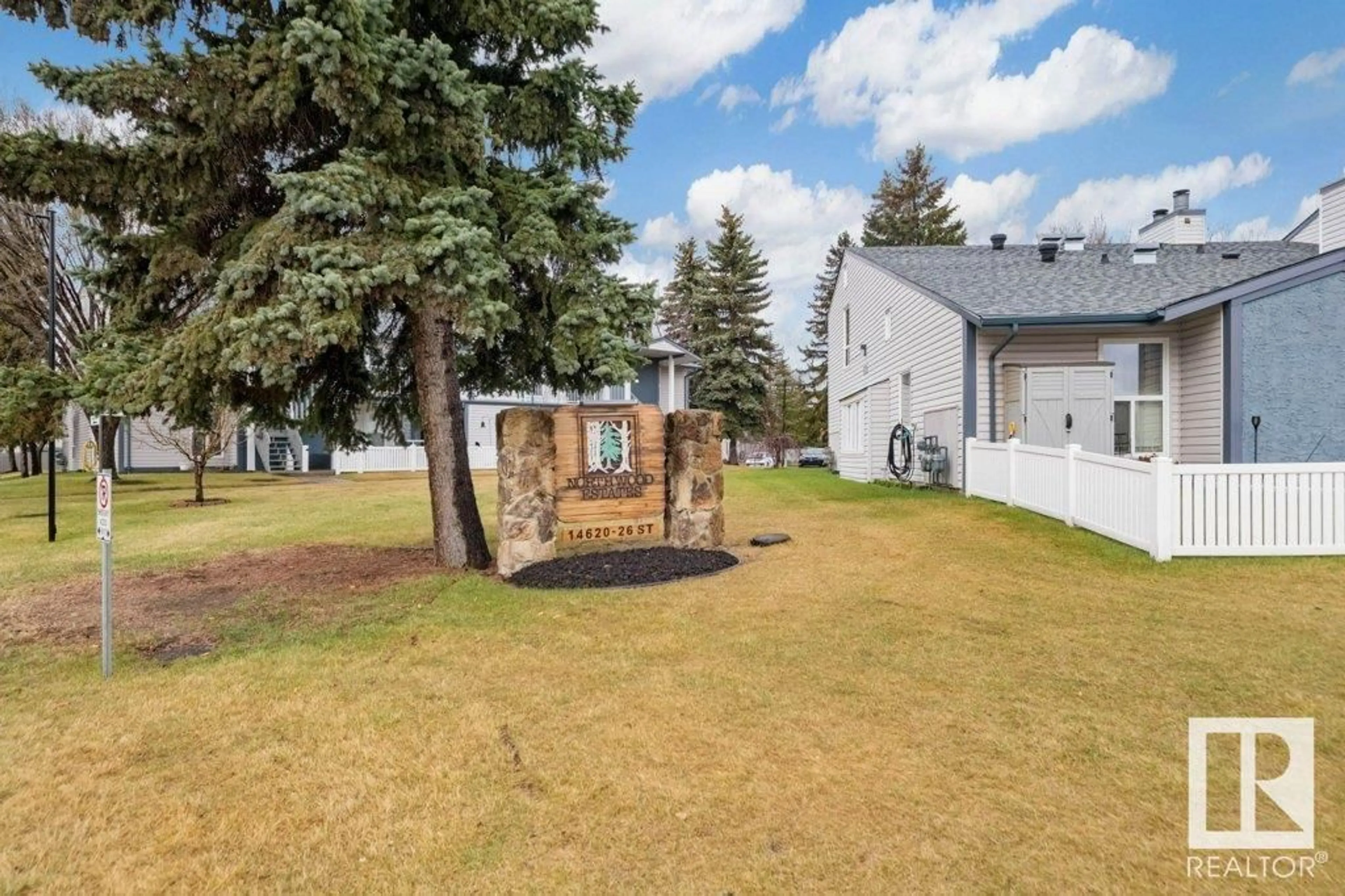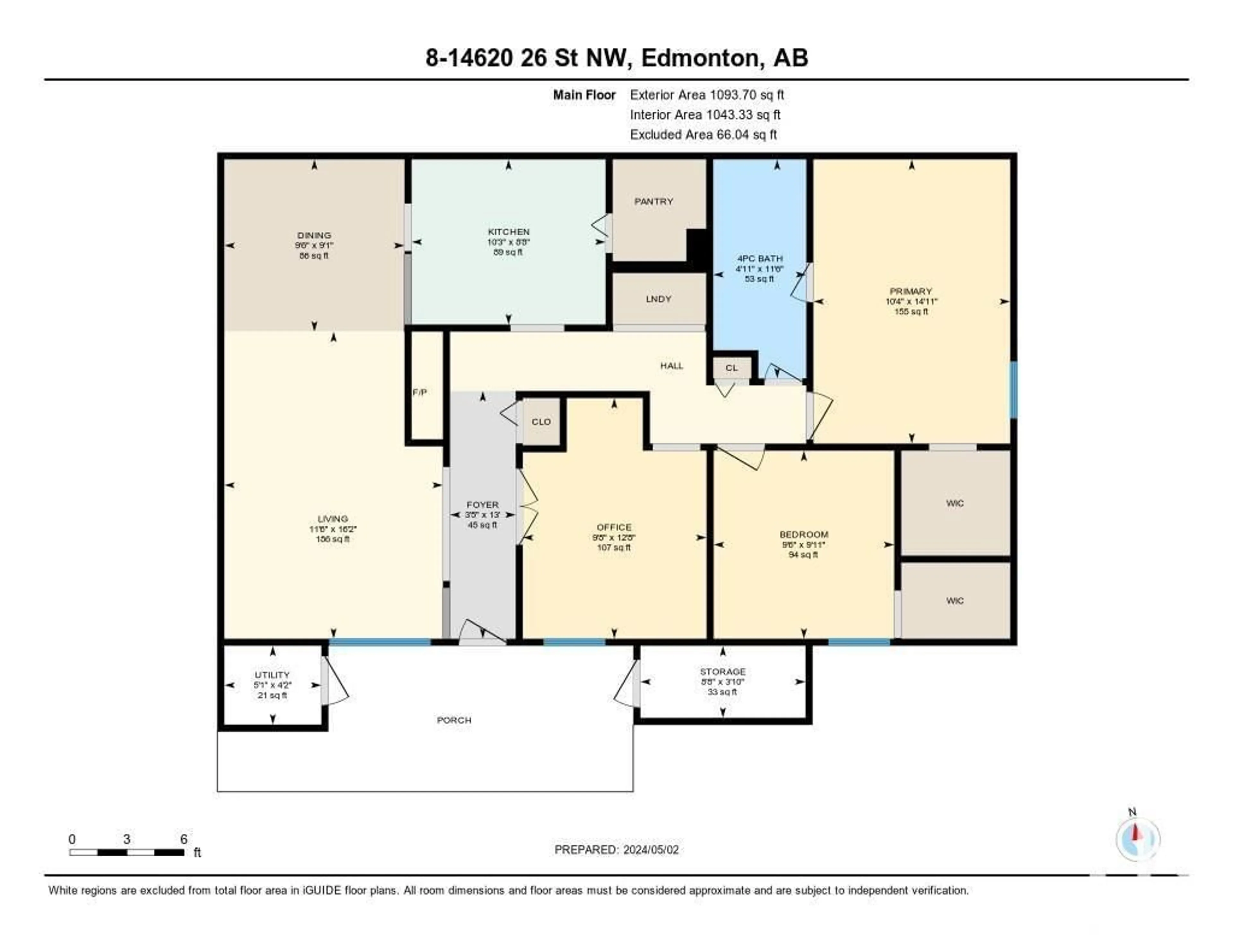#8 14620 26 ST NW, Edmonton, Alberta T5Y2G4
Contact us about this property
Highlights
Estimated ValueThis is the price Wahi expects this property to sell for.
The calculation is powered by our Instant Home Value Estimate, which uses current market and property price trends to estimate your home’s value with a 90% accuracy rate.Not available
Price/Sqft$159/sqft
Days On Market12 days
Est. Mortgage$751/mth
Maintenance fees$301/mth
Tax Amount ()-
Description
Northwood Estates Gem!! Heres your chance to get just under 1100 sqft of living space, in an END UNIT, TOP FLOOR, SOUTH FACING with a HUGE BALCONY, a PRIVATE SETTING and NOT in a large building! This 2 bedroom unit has a large den that used to be a 3RD BEDROOM and can easily revert back if needed. The primary bedroom is massive and can easily fit a king sized bed with end tables/dressers AND there is also a large WALK-IN CLOSET. The 2nd bedroom is also quite spacious and also comes with a WALK-IN CLOSET. To top it off you get a LARGE LIVING ROOM, DINING ROOM and great kitchen with a WALK-IN PANTRY. Theres a very handy storage room attached, energized parking stall, NEWER FURNACE, HOT WATER, QUIET & WELL RUN COMPLEX located minutes from MANNING CROSSING SHOPPING CENTER, CLAREVIEW LRT & REC CENTER and the Henday. (id:39198)
Property Details
Interior
Features
Main level Floor
Living room
4.93 m x 3.51 mDining room
2.76 m x 2.89 mKitchen
2.65 m x 3.11 mPrimary Bedroom
4.56 m x 3.16 mCondo Details
Inclusions
Property History
 29
29



