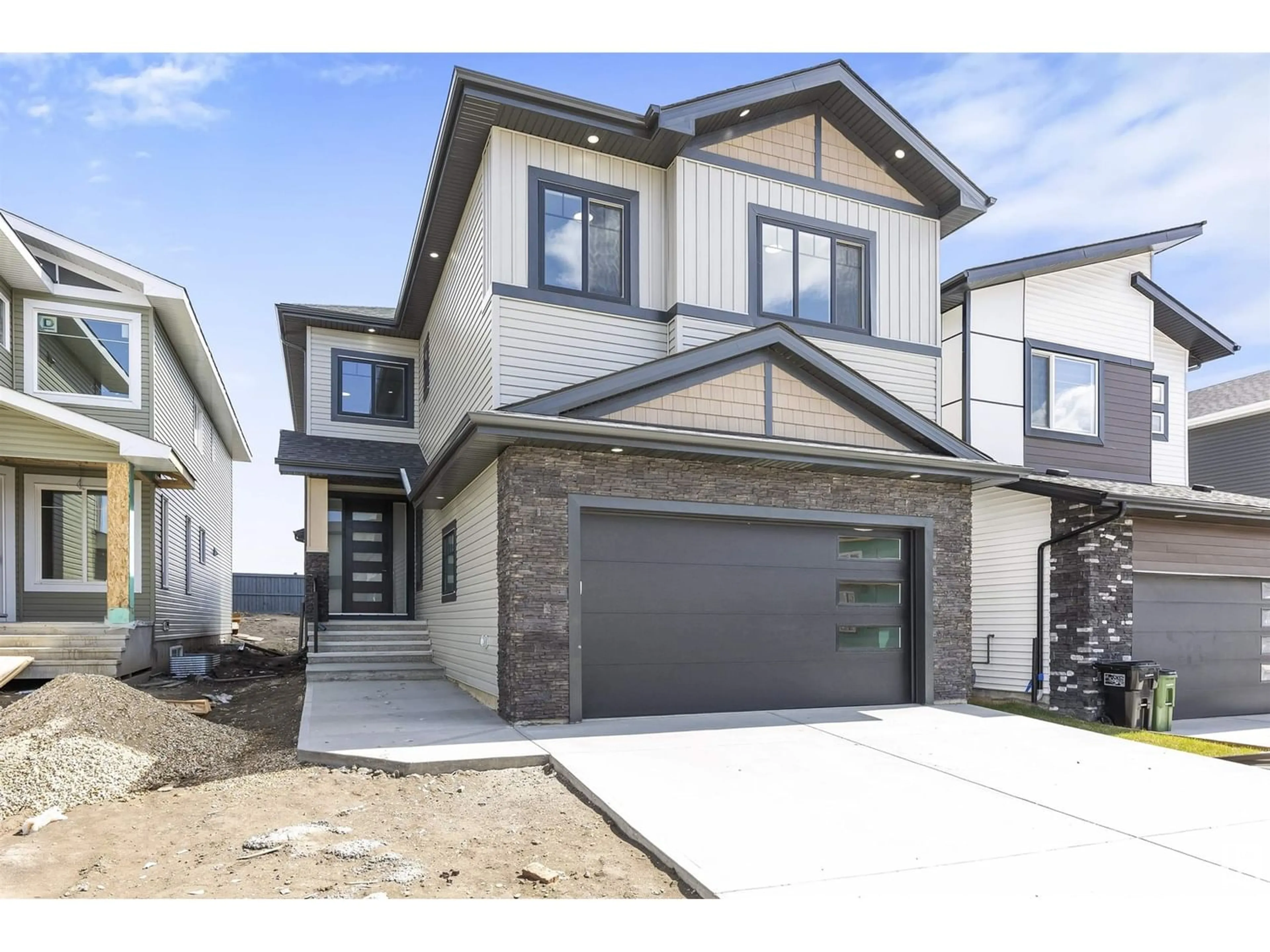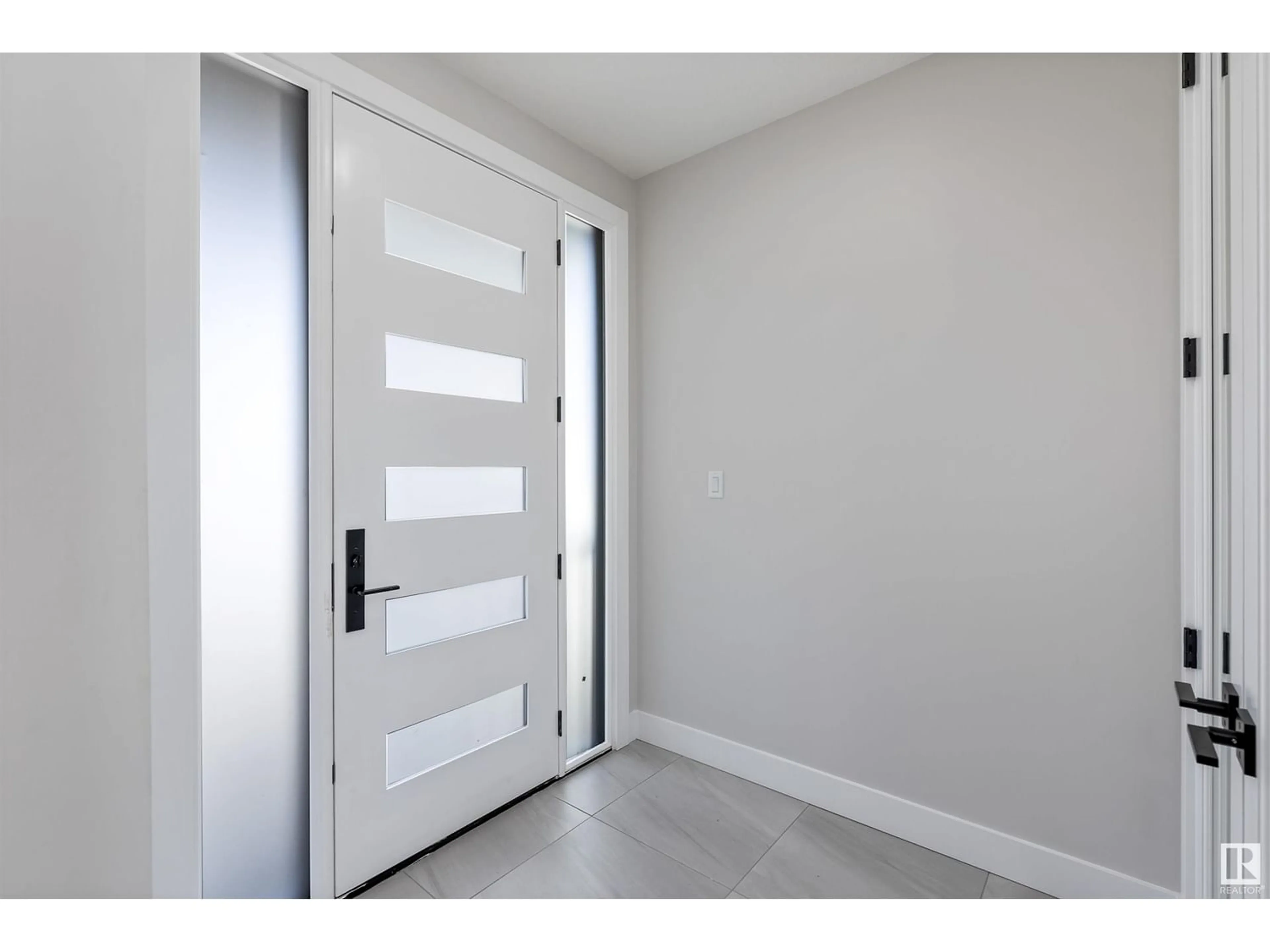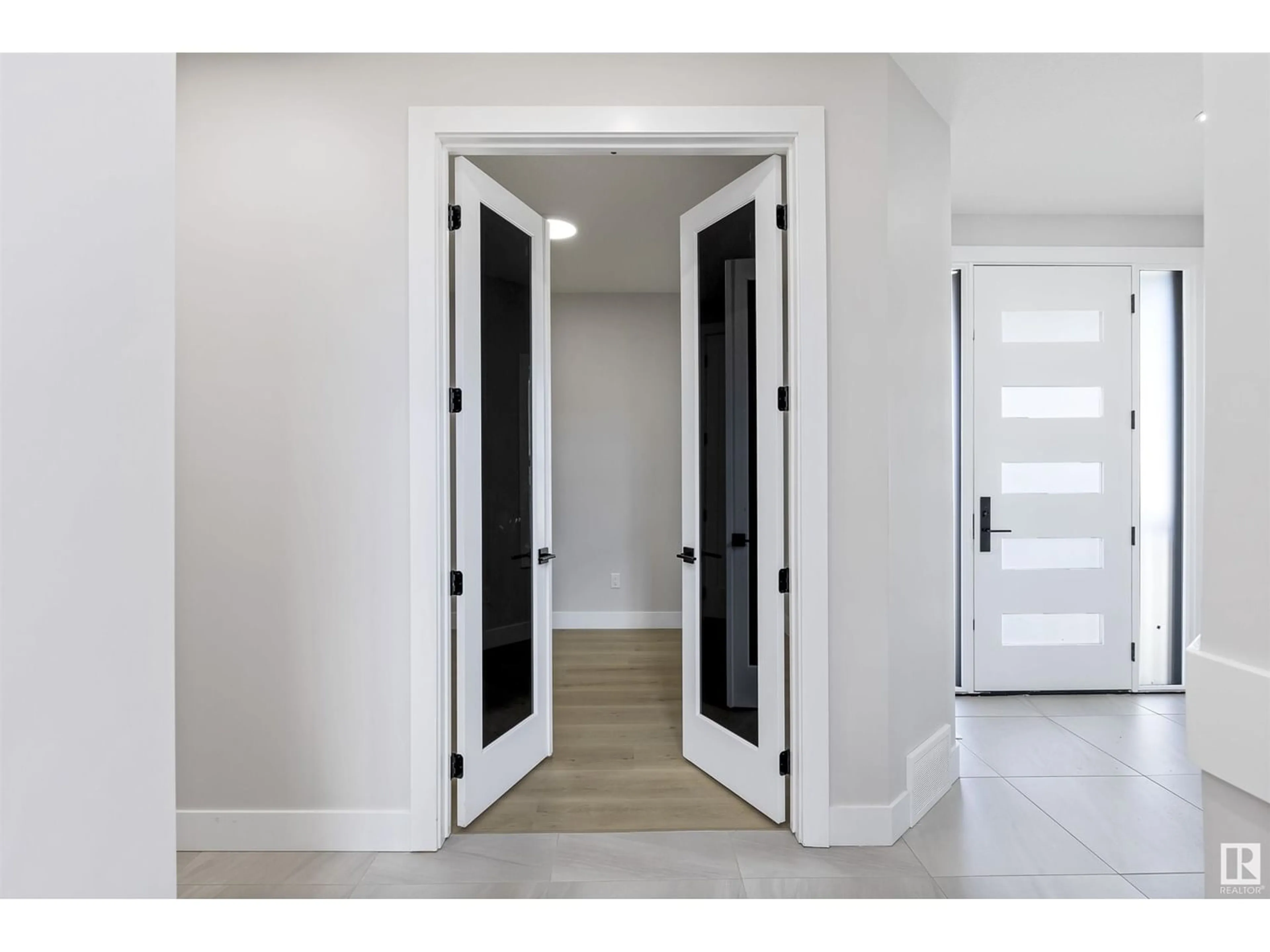15031 10 ST NW, Edmonton, Alberta T5Y4C8
Contact us about this property
Highlights
Estimated ValueThis is the price Wahi expects this property to sell for.
The calculation is powered by our Instant Home Value Estimate, which uses current market and property price trends to estimate your home’s value with a 90% accuracy rate.Not available
Price/Sqft$291/sqft
Days On Market16 days
Est. Mortgage$2,937/mth
Tax Amount ()-
Description
**NO NEIGHBOUR ON THE BACK ** Brand New 2350 sq ft with 5 Bedroom + 3 Full Bathroom & Bonus room House In Fraser.. On main floor Open to Below Great Room with Fireplace, Ceiling Height high glossy finish Kitchen + **SPICE KITCHEN** with **STAINLESS STEEL** Appliances & Quartz Countertops, 1 Bedroom That can be used for den too, Dinning area with access To Sun-Deck, Full- bathroom.. Maple Spindle railing leads to 2nd level, Master bedroom with Full Ensuite *Balcony View* & walk-in Closet, 3 more bedroom & Full Bathroom, 2nd floor Laundry with Washer/Dryer set, Bonus room for your Entertainment.. **SEPARATE ENTRY** to basement, Double Attached Garage for parking.. Other feature 8ft height interior doors, high-end Finishing Material, Upgraded Lighting & Plumbing Fixtures, Modern Colours, & Much More..MUST SEE (id:39198)
Property Details
Interior
Features
Main level Floor
Living room
4.32 m x 4.57 mDining room
3.68 m x 2.8 mKitchen
3.96 m x 3.78 mProperty History
 43
43




