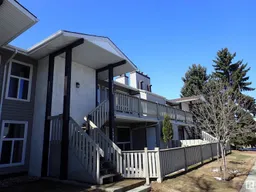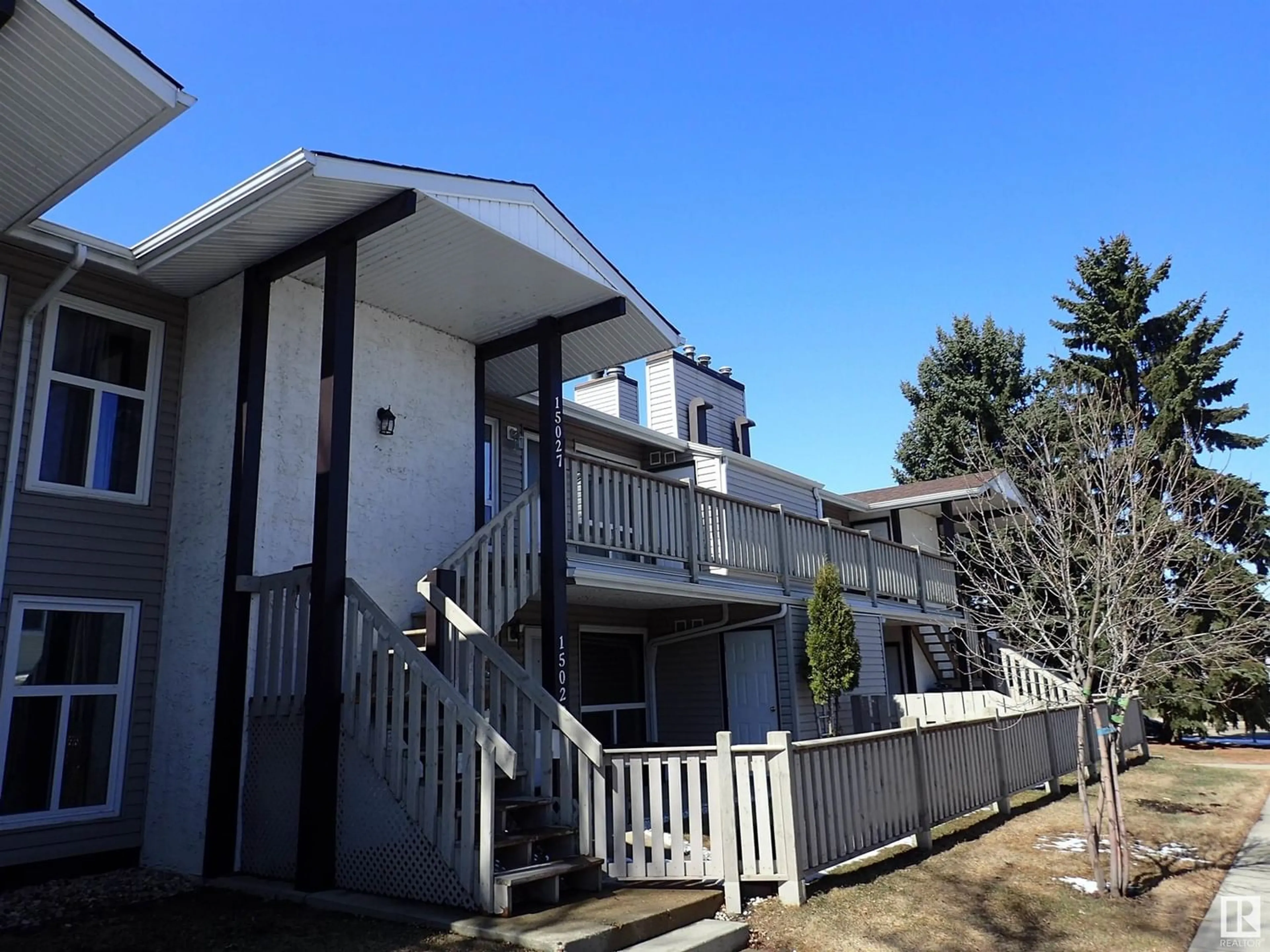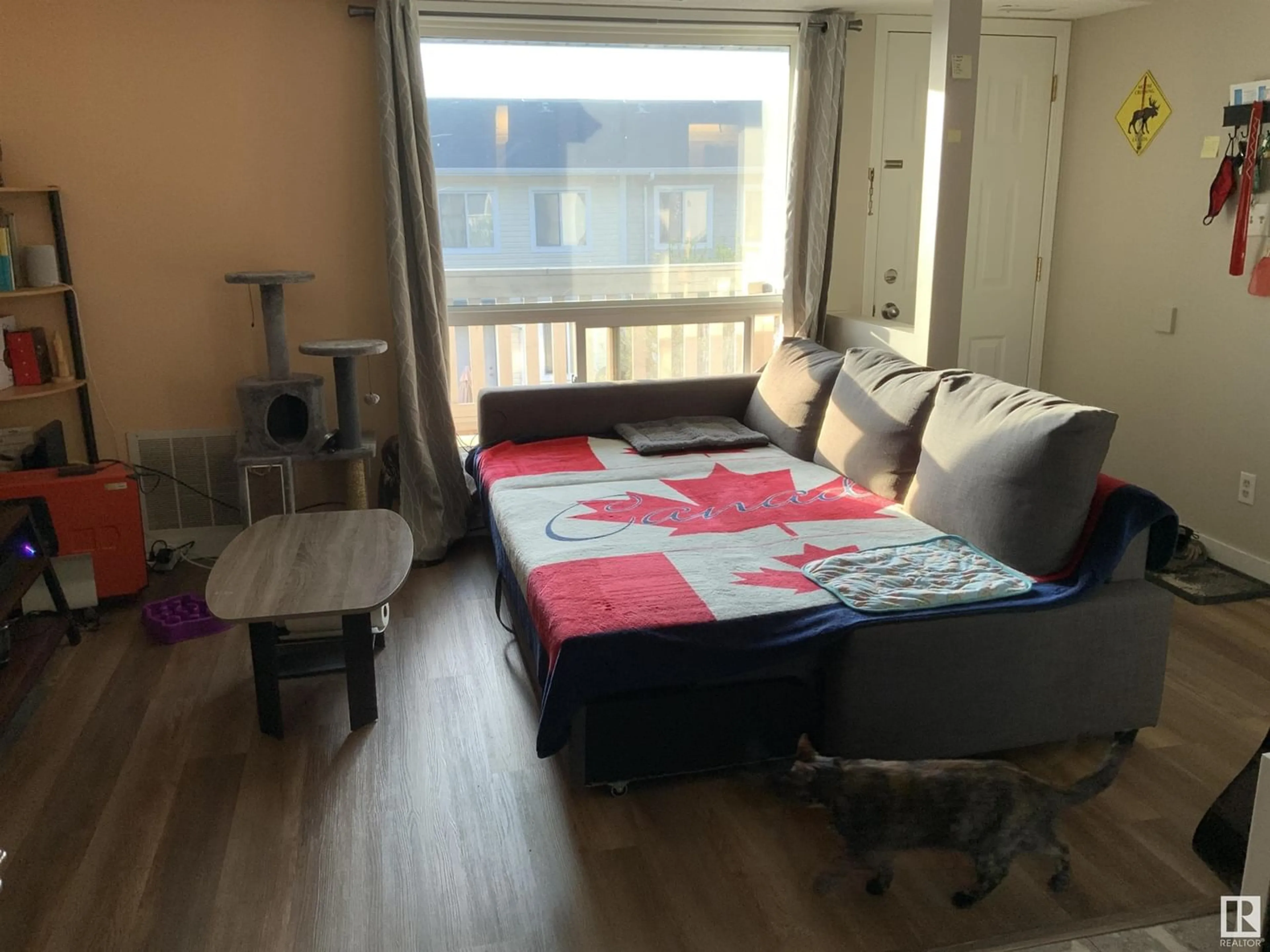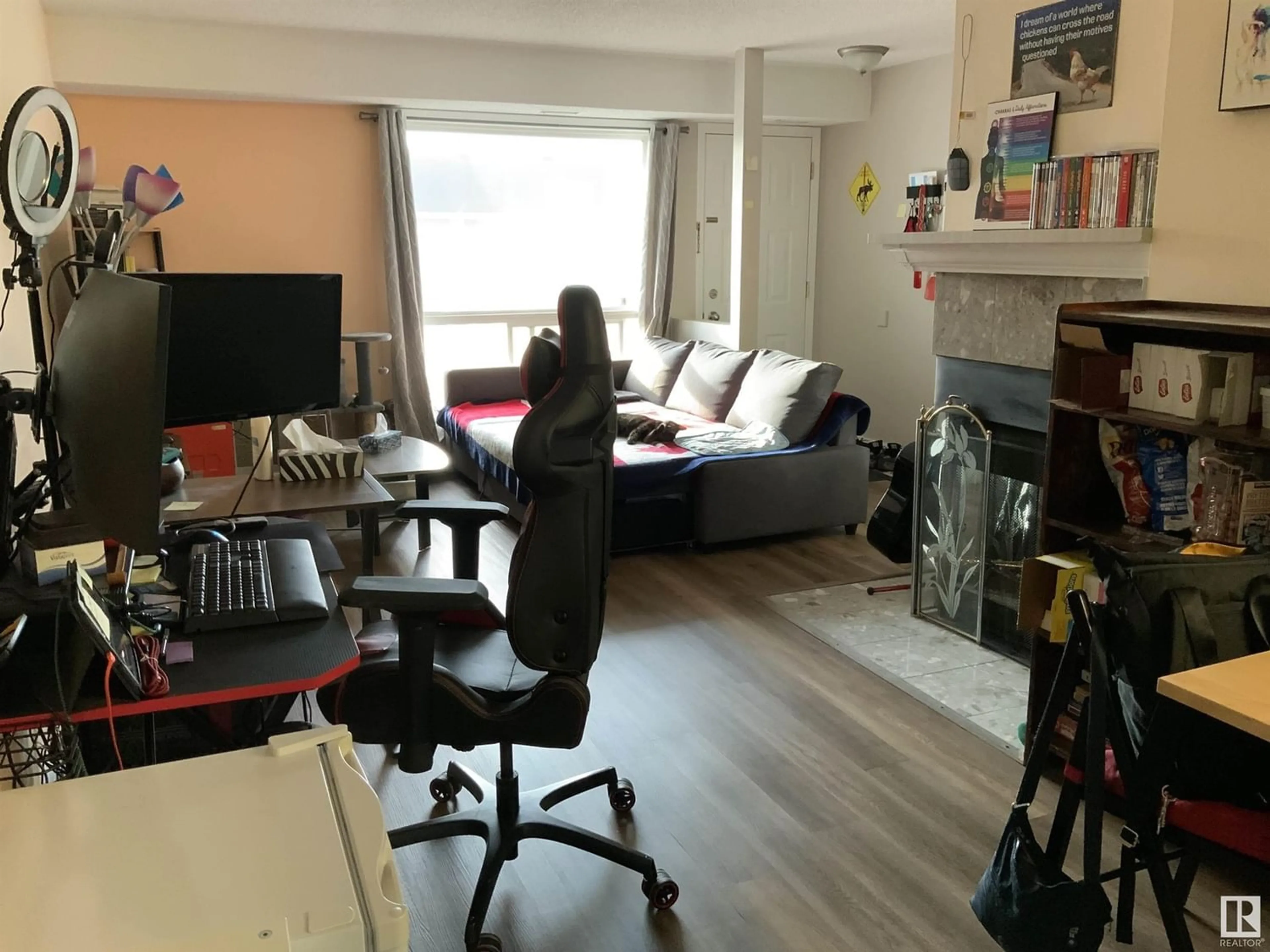15027 26 ST NW, Edmonton, Alberta T5Y2G6
Contact us about this property
Highlights
Estimated ValueThis is the price Wahi expects this property to sell for.
The calculation is powered by our Instant Home Value Estimate, which uses current market and property price trends to estimate your home’s value with a 90% accuracy rate.Not available
Price/Sqft$181/sqft
Days On Market20 days
Est. Mortgage$687/mth
Maintenance fees$271/mth
Tax Amount ()-
Description
Discover this exquisite top-floor Carriage Home nestled in the serene Fraser community. Revel in its modern allure featuring pristine flooring and sleek stainless steel appliances. Embrace mornings on the expansive deck bathed in gentle eastern sunlight. The master suite dazzles with a lavish cheater 5-piece ensuite showcasing a double vanity and walk-through closet. French doors lead to a luminous living space with a dual-sided fireplace, adjoining dining area, and a bright kitchen adorned with refurbished cabinets and a spacious storage pantry. Essential appliances and window coverings adorn this abode, complemented by two ceiling fans for optimal comfort, along with the NEW high efficiency furnace. Additional storage, including an outdoor locker, completes this inviting retreat. (id:39198)
Property Details
Interior
Features
Main level Floor
Living room
Dining room
Kitchen
Primary Bedroom
Exterior
Parking
Garage spaces 1
Garage type Stall
Other parking spaces 0
Total parking spaces 1
Condo Details
Inclusions
Property History
 38
38




