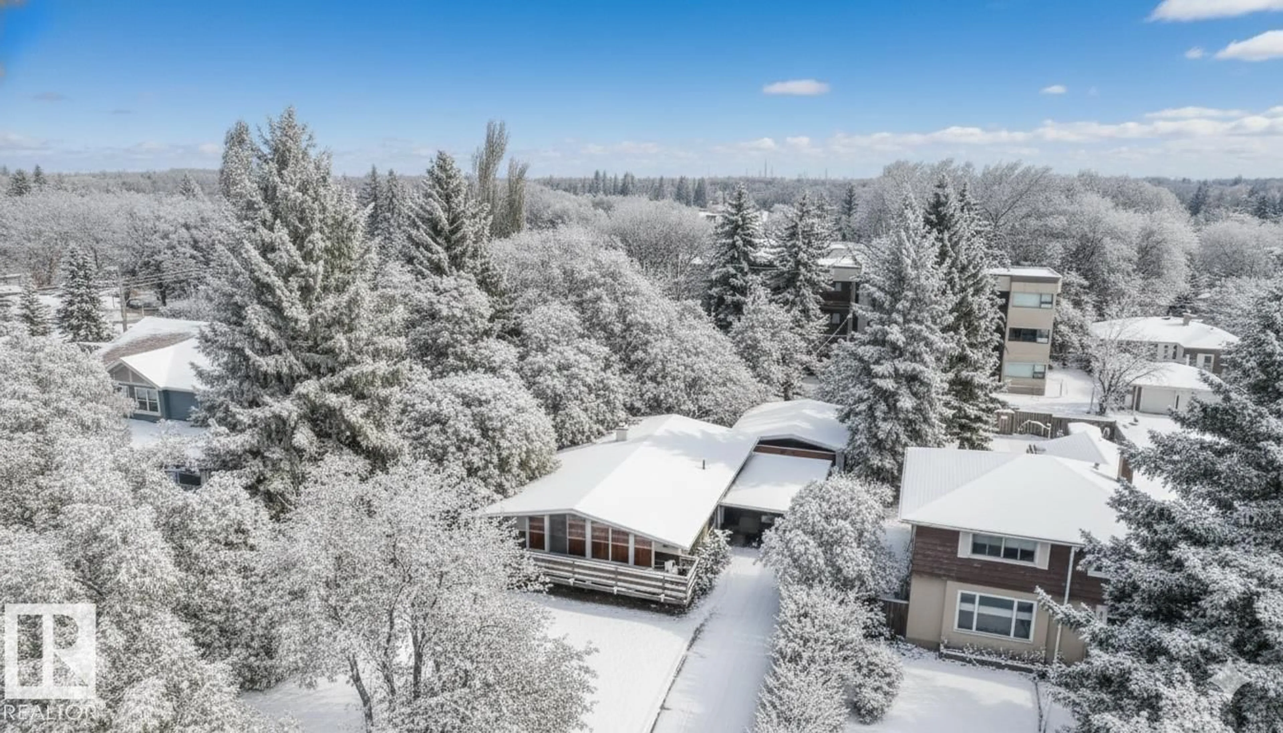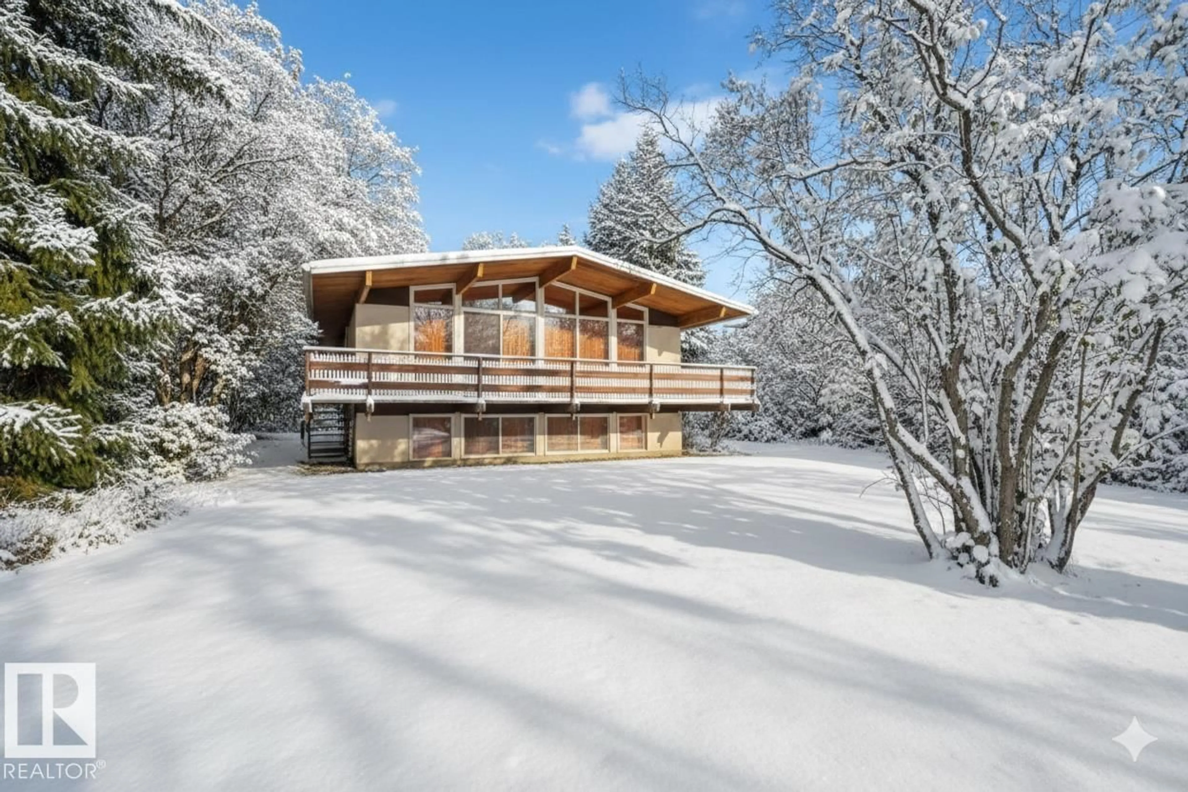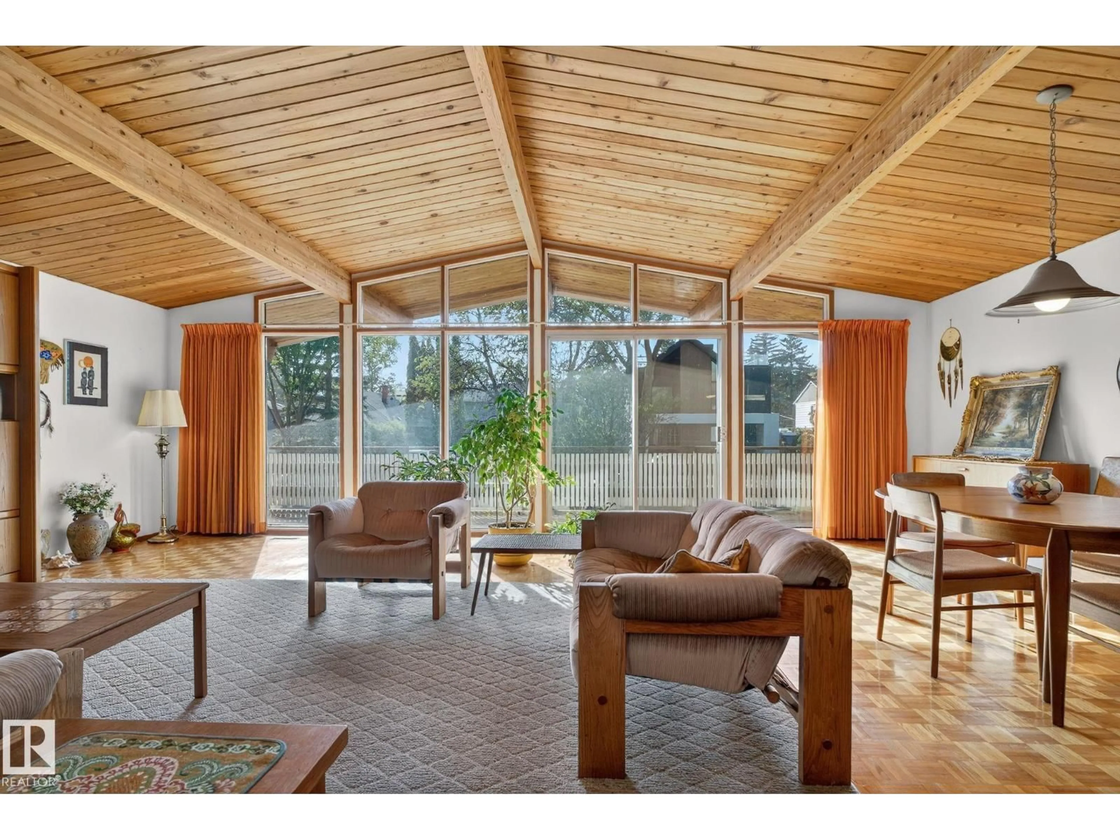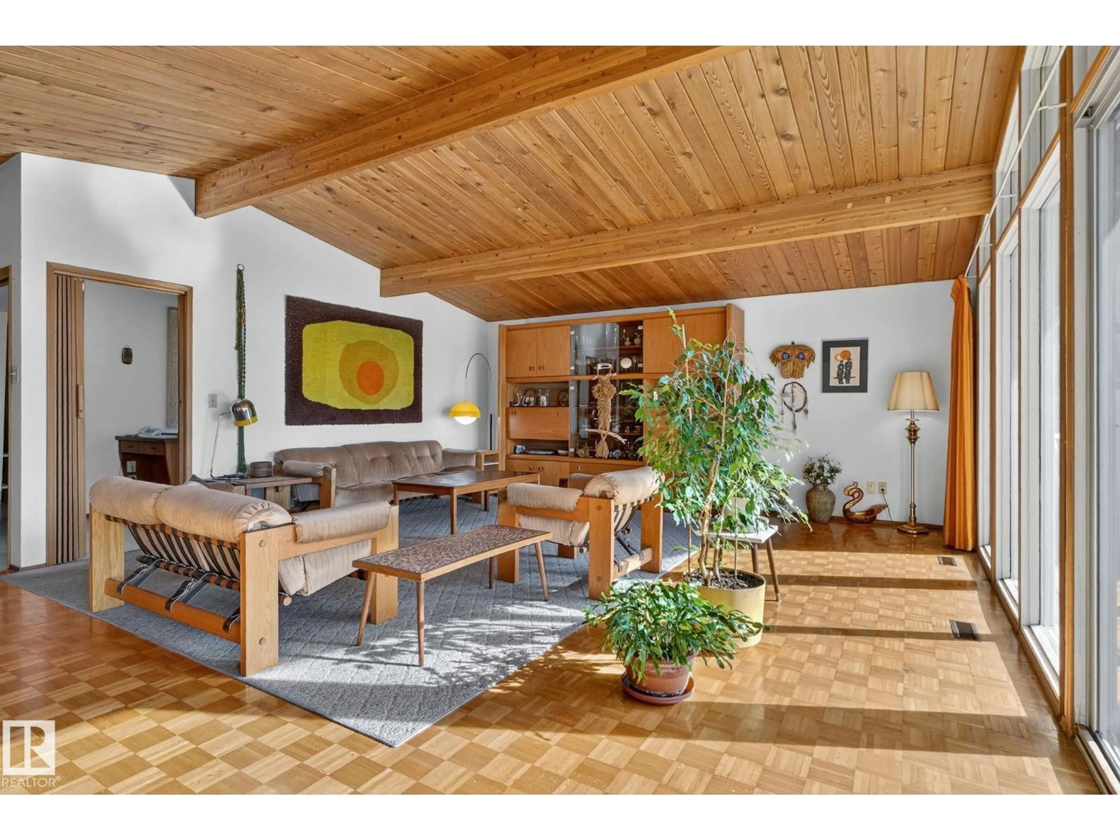Contact us about this property
Highlights
Estimated valueThis is the price Wahi expects this property to sell for.
The calculation is powered by our Instant Home Value Estimate, which uses current market and property price trends to estimate your home’s value with a 90% accuracy rate.Not available
Price/Sqft$735/sqft
Monthly cost
Open Calculator
Description
Step back in time with this beautifully preserved mid-century bi-level, lovingly maintained to look exactly as it did 50 years ago. Sitting on a massive 74' x 144' lot, this property offers endless potential. Whether you’re looking to move right in, renovate, or redevelop, this property can be whatever you want it to be. Inside, you’ll find all the classic details of the era: a functional split-level floor plan, warm wood ceilings, beautiful parquet flooring and a bright, open feel throughout. The home’s retro charm has been carefully kept intact, giving it a unique character rarely found today. The large lot provides incredible flexibility - space for an addition, garage expansion, or a complete redevelopment. Mature trees and established landscaping add privacy and a sense of permanence to the setting. Whether you’re a mid-century enthusiast who wants to preserve its vintage appeal, or a visionary ready to create something brand new, this property is an outstanding opportunity in a desirable location. (id:39198)
Property Details
Interior
Features
Main level Floor
Living room
Dining room
Kitchen
Primary Bedroom
Property History
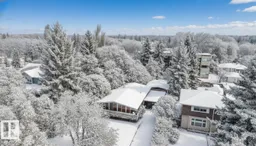 25
25
