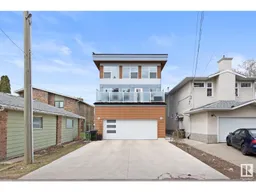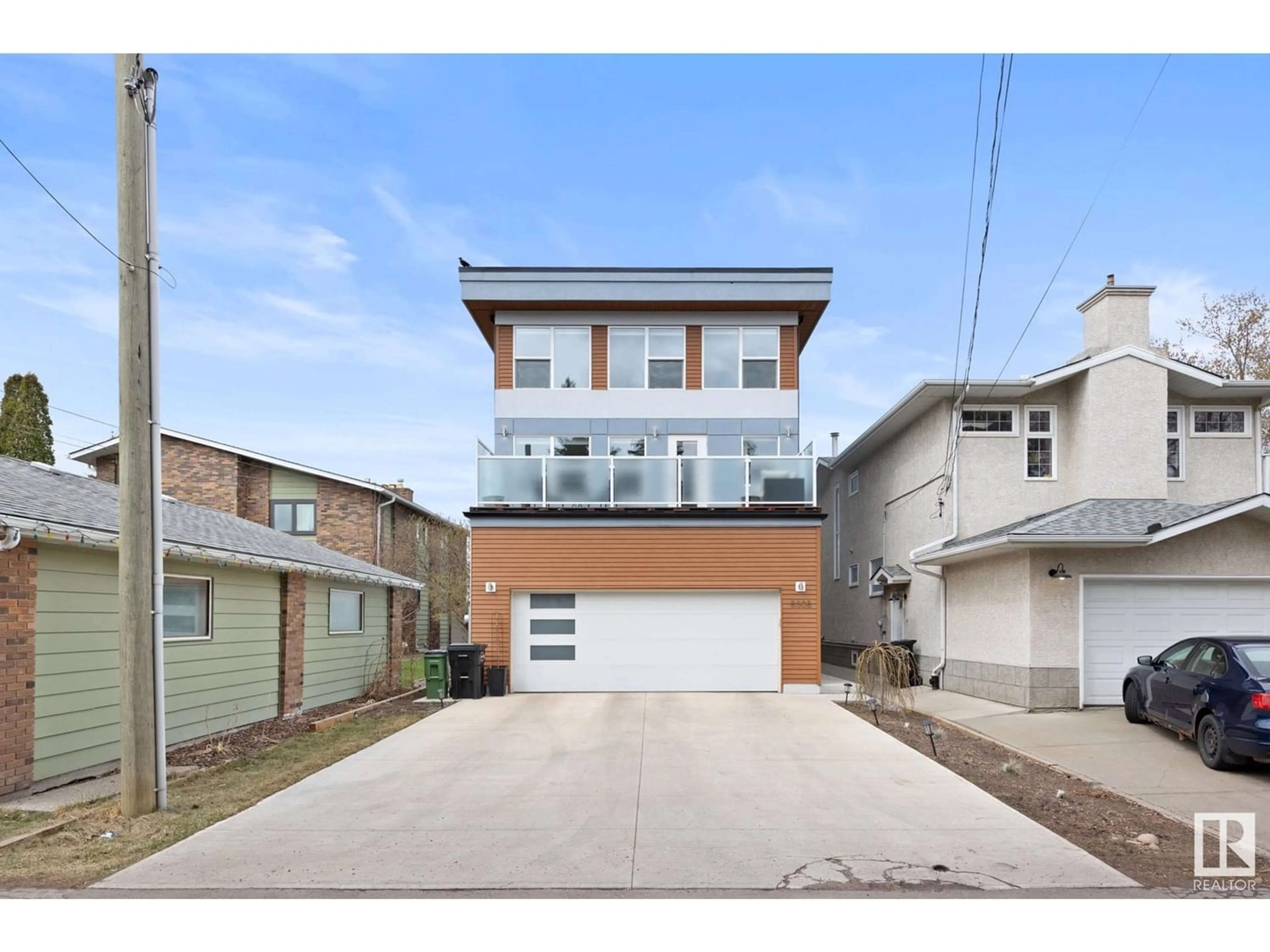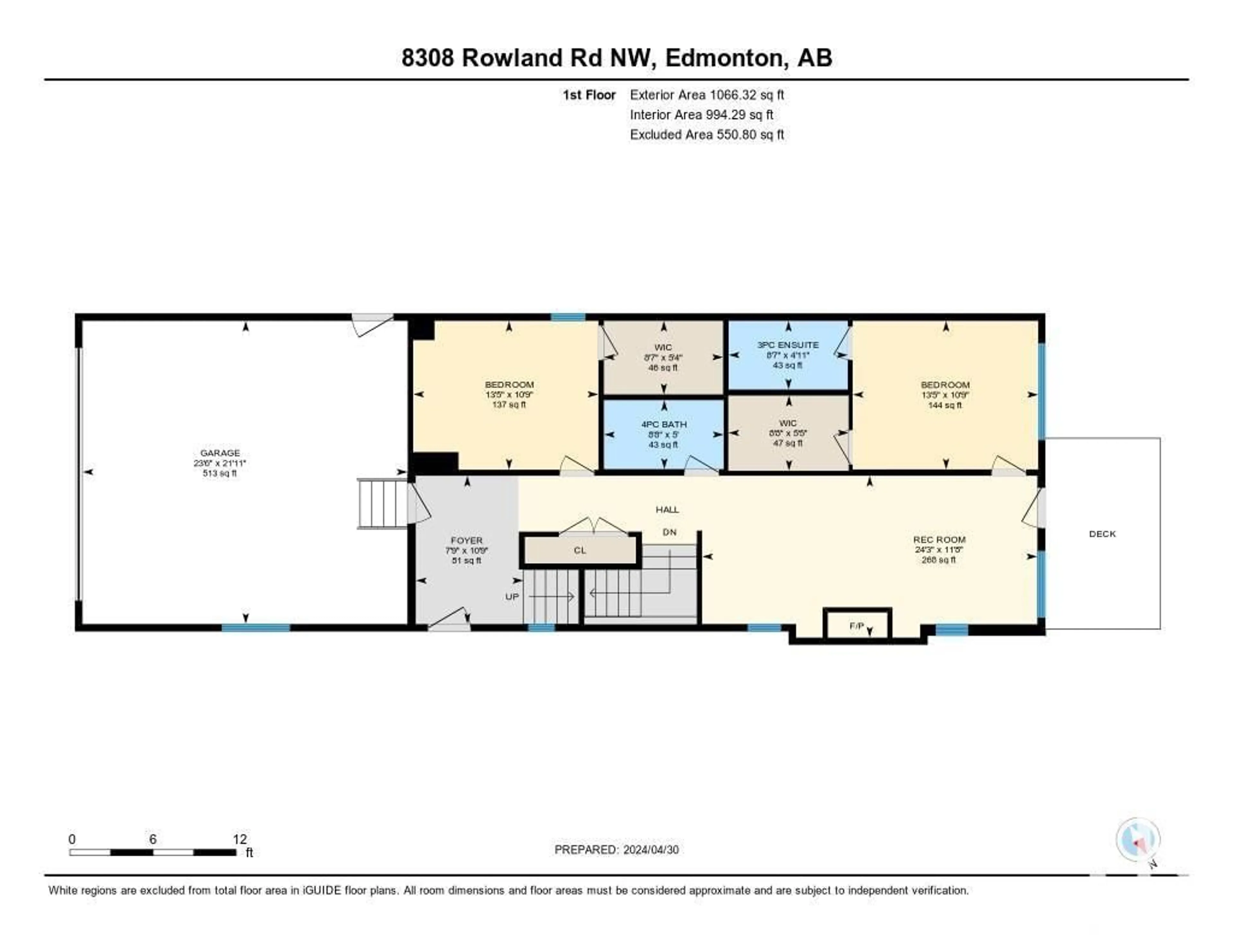8308 ROWLAND RD NW, Edmonton, Alberta T6A3X1
Contact us about this property
Highlights
Estimated ValueThis is the price Wahi expects this property to sell for.
The calculation is powered by our Instant Home Value Estimate, which uses current market and property price trends to estimate your home’s value with a 90% accuracy rate.Not available
Price/Sqft$363/sqft
Days On Market19 days
Est. Mortgage$5,132/mth
Tax Amount ()-
Description
~ GORGEOUS 3 STOREY RAVINE BACKING HOME on ROWLAND ROAD ~ OVER 3200 SQ FT of FINISHED SPACE ABOVE GRADE ~ 4 BEDROOM, 4.5 BATHS ~ TOP FLOOR DECK with HOT TUB and LOTS of ENTERTAINING SPACE ~ CENTRAL AIR CONDITIONING ~. Custom built modern 3 storey home that has amazing panoramic River Valley views and an amazing view of Downtown Edmonton's skyline. The home features 3 huge balcony style decks, 2 fireplaces, sunroom, and a large cedar deck at the rear of the home overlooking the huge private treed back yard. Amazing kitchen with a huge island with full granite, tons of cupboard space, sub zero side by side freezer/fridge, gas stove, open concept to the dining and living room. Primary suite upstairs has a massive walk-in closet, 5 piece ensuite bath, sunroom plus a balcony with the hot tub. The basement is unspoiled and could add an additional 1000 sq ft of space once finished. Just minutes to downtown and seconds to river valley and walking paths. (id:39198)
Property Details
Interior
Features
Upper Level Floor
Sunroom
6.67 m x 2.7 mStorage
1.72 m x 1.21 mLiving room
4.98 m x 4.74 mDining room
2.52 m x 3.61 mExterior
Parking
Garage spaces 4
Garage type Attached Garage
Other parking spaces 0
Total parking spaces 4
Property History
 57
57



