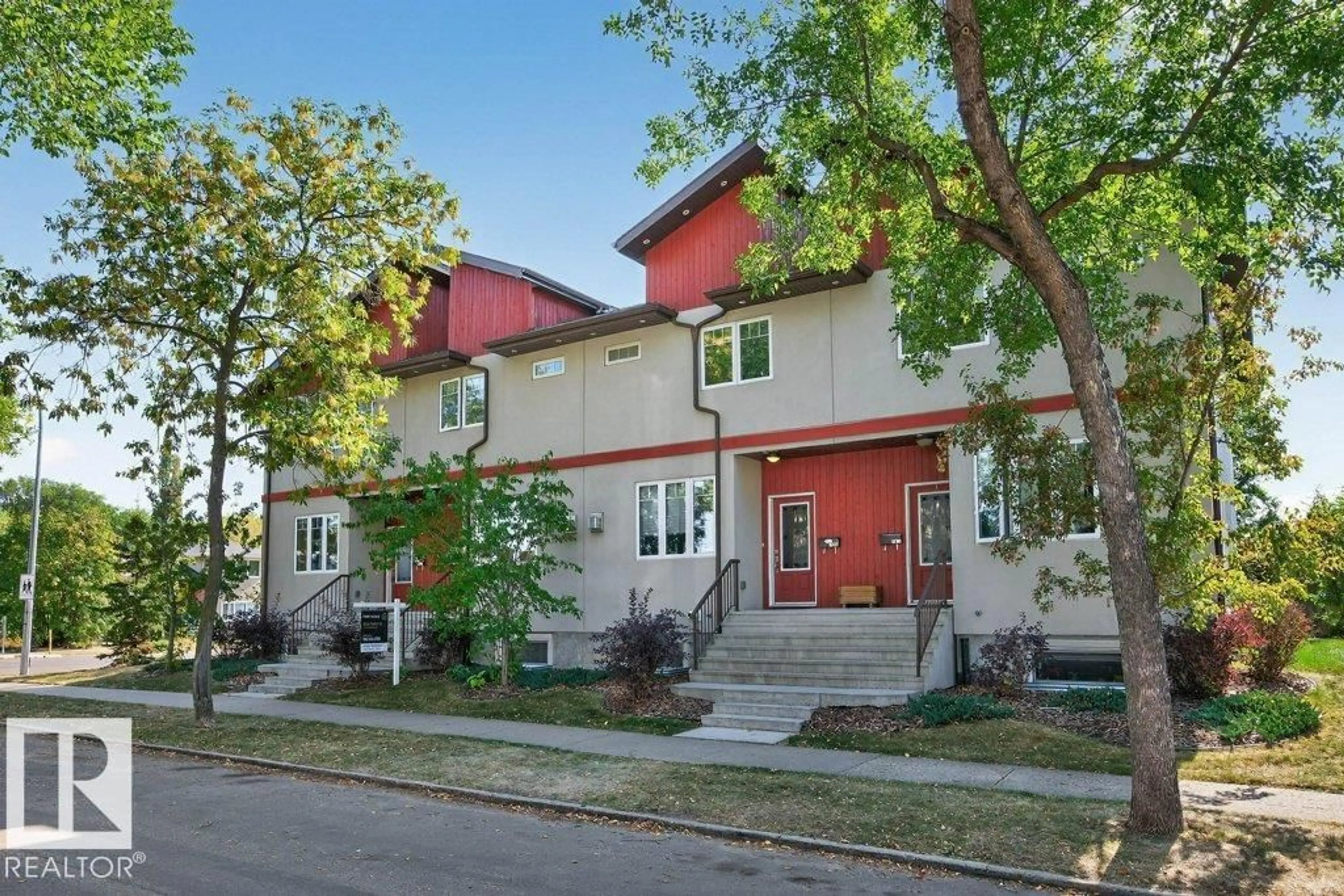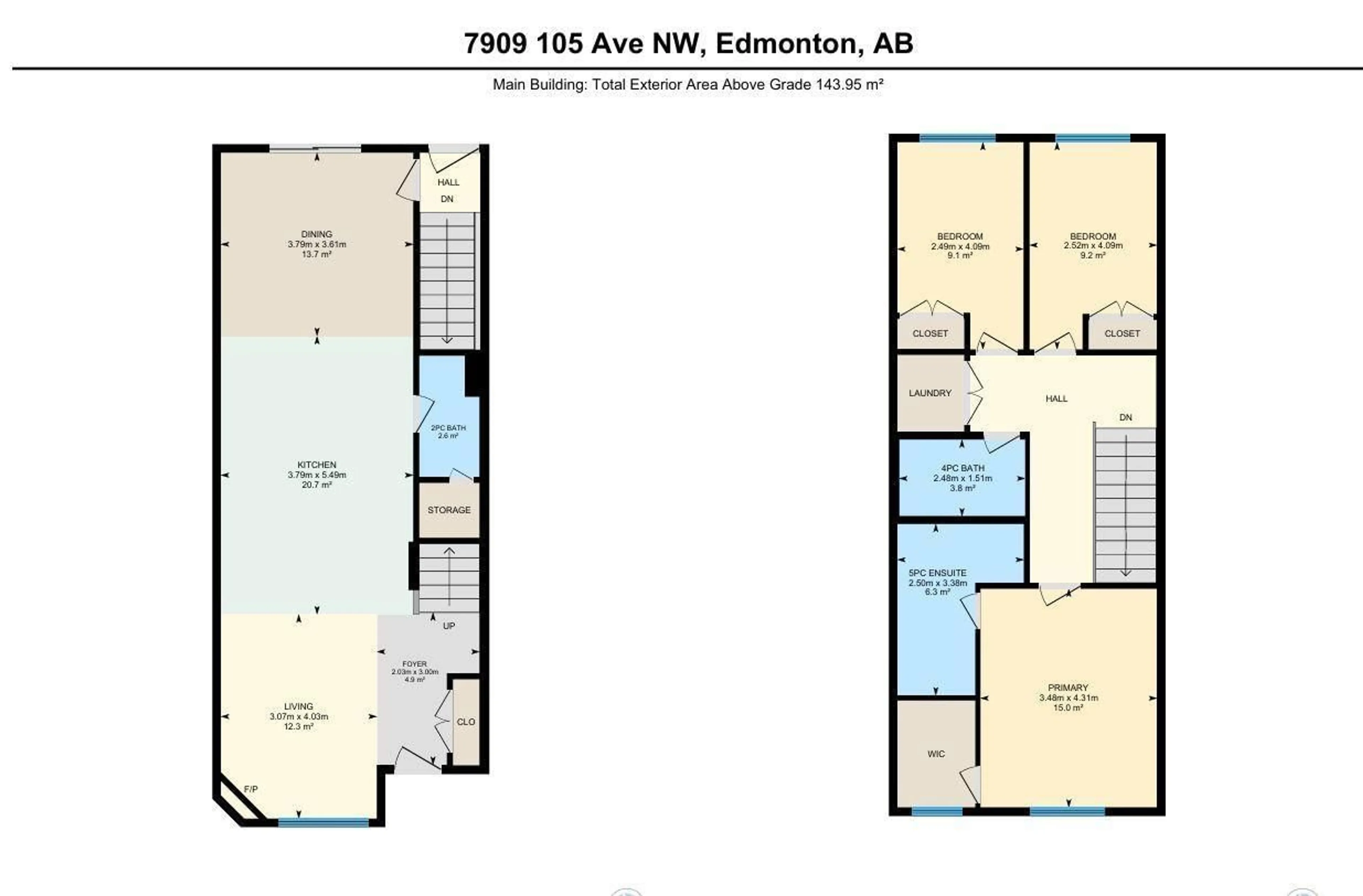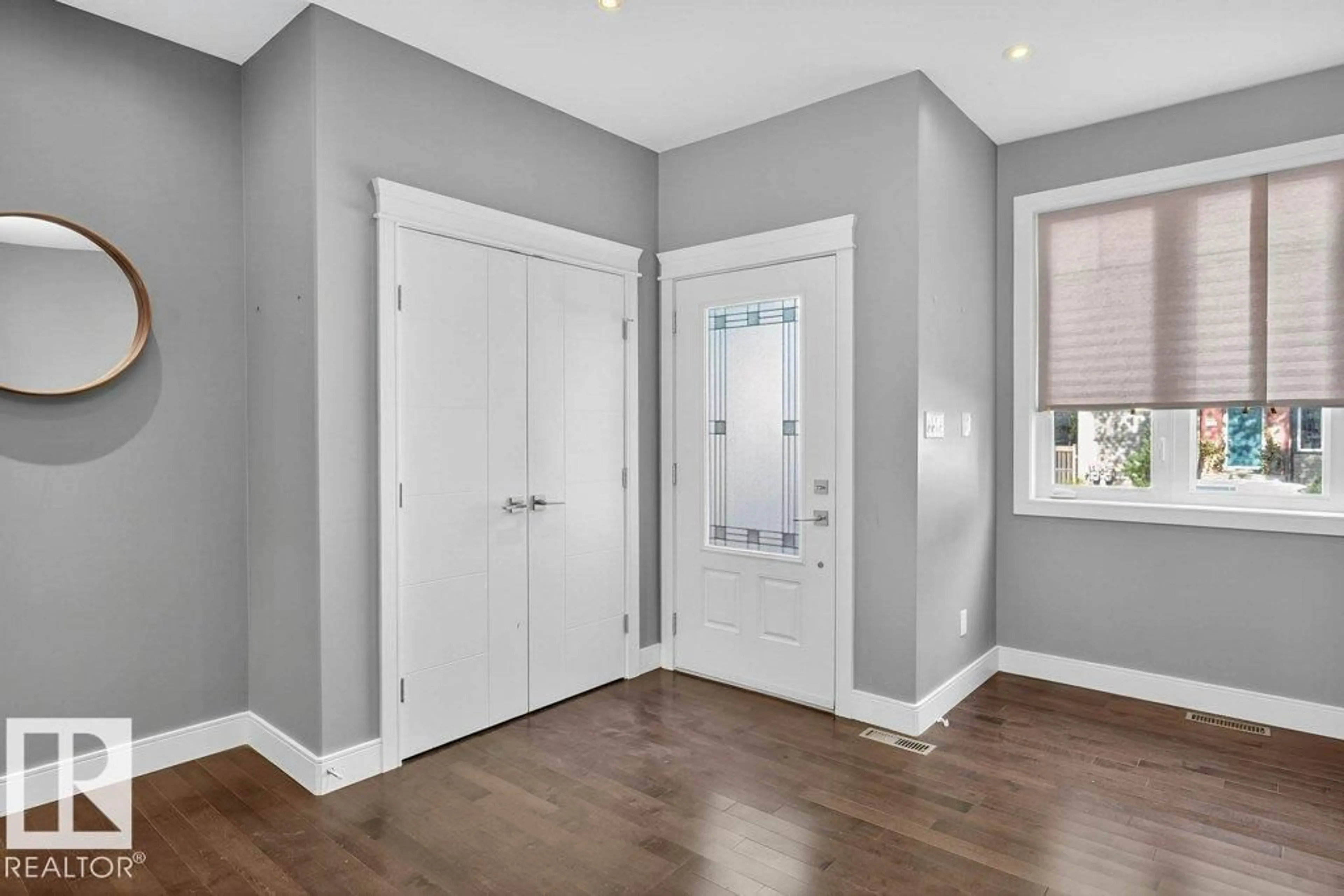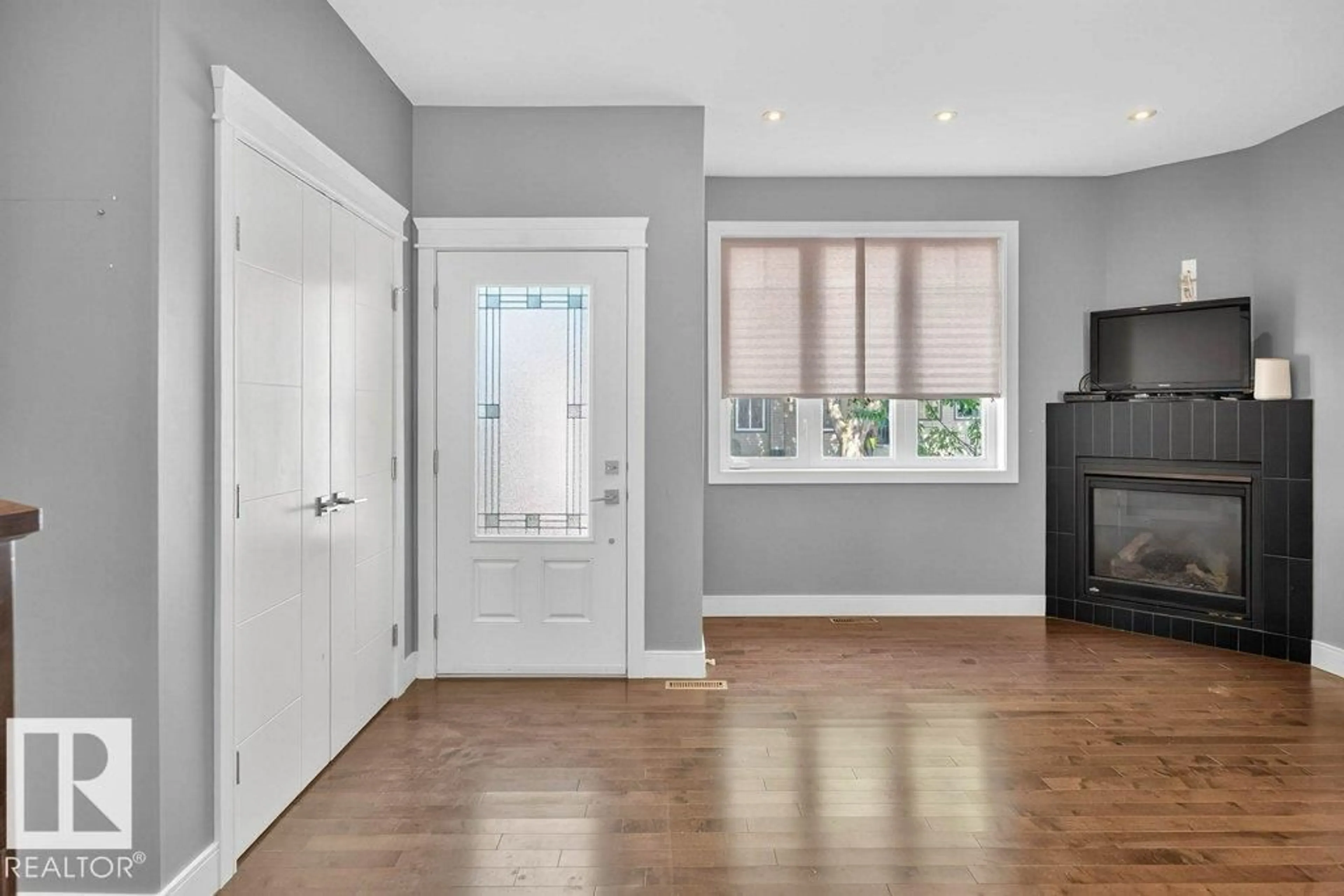7909 105 AV NW, Edmonton, Alberta T6A3G9
Contact us about this property
Highlights
Estimated valueThis is the price Wahi expects this property to sell for.
The calculation is powered by our Instant Home Value Estimate, which uses current market and property price trends to estimate your home’s value with a 90% accuracy rate.Not available
Price/Sqft$238/sqft
Monthly cost
Open Calculator
Description
Welcome to this gorgeous townhouse in the highly sought-after Forest Heights neighborhood! Offering 3 good-sized bedrooms and 3 bathrooms, there is a lot of room to enjoy! The thoughtful floor plan features a convenient upstairs laundry & who doesn't LOVE THAT? The basement is also roughed in for a bath & ready for ideas! Outside, you will find a cute deck to relax on with family or guests. A single detached garage offers secure parking and additional storage space. Surrounded by beautiful tree-lined streets, this revitalized neighborhood features modern infill homes that blend seamlessly with established character properties. Enjoy walking trails, river valley access, and the charm of mature landscaping, all while being just minutes from downtown Edmonton for an easy commute. With options for public transportation, this home really has it all. If you are looking for an affordable property that combines style, convenience, and location, this could be an excellent opportunity to call Forest Heights home. (id:39198)
Property Details
Interior
Features
Main level Floor
Living room
3.07 x 4.03Dining room
3.79 x 3.61Kitchen
3.79 x 5.49Exterior
Parking
Garage spaces -
Garage type -
Total parking spaces 3
Condo Details
Amenities
Ceiling - 9ft, Vinyl Windows
Inclusions
Property History
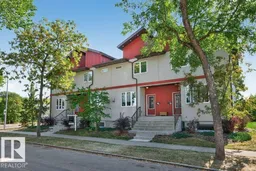 40
40
