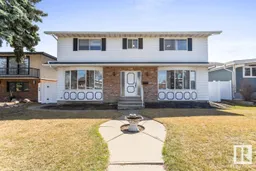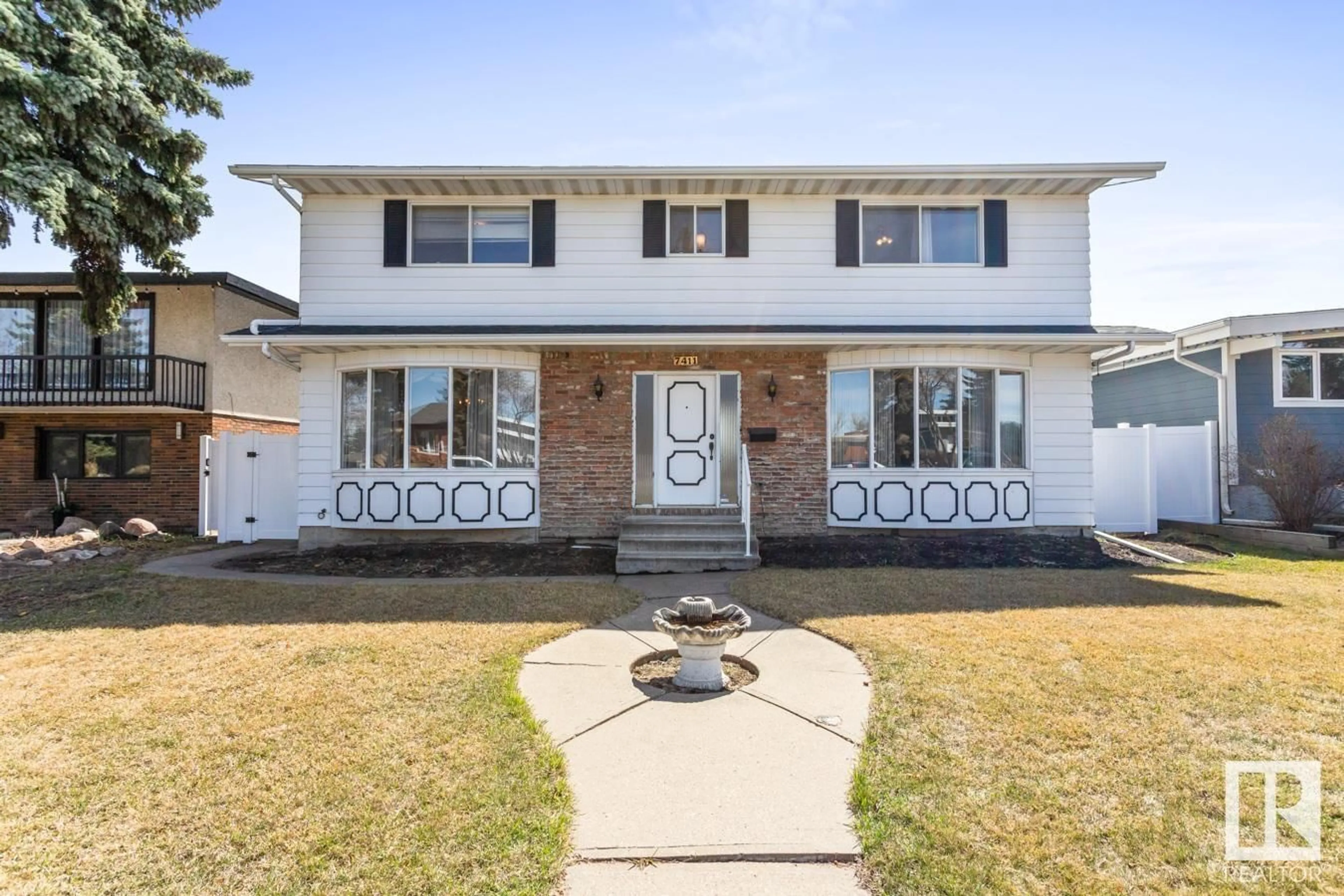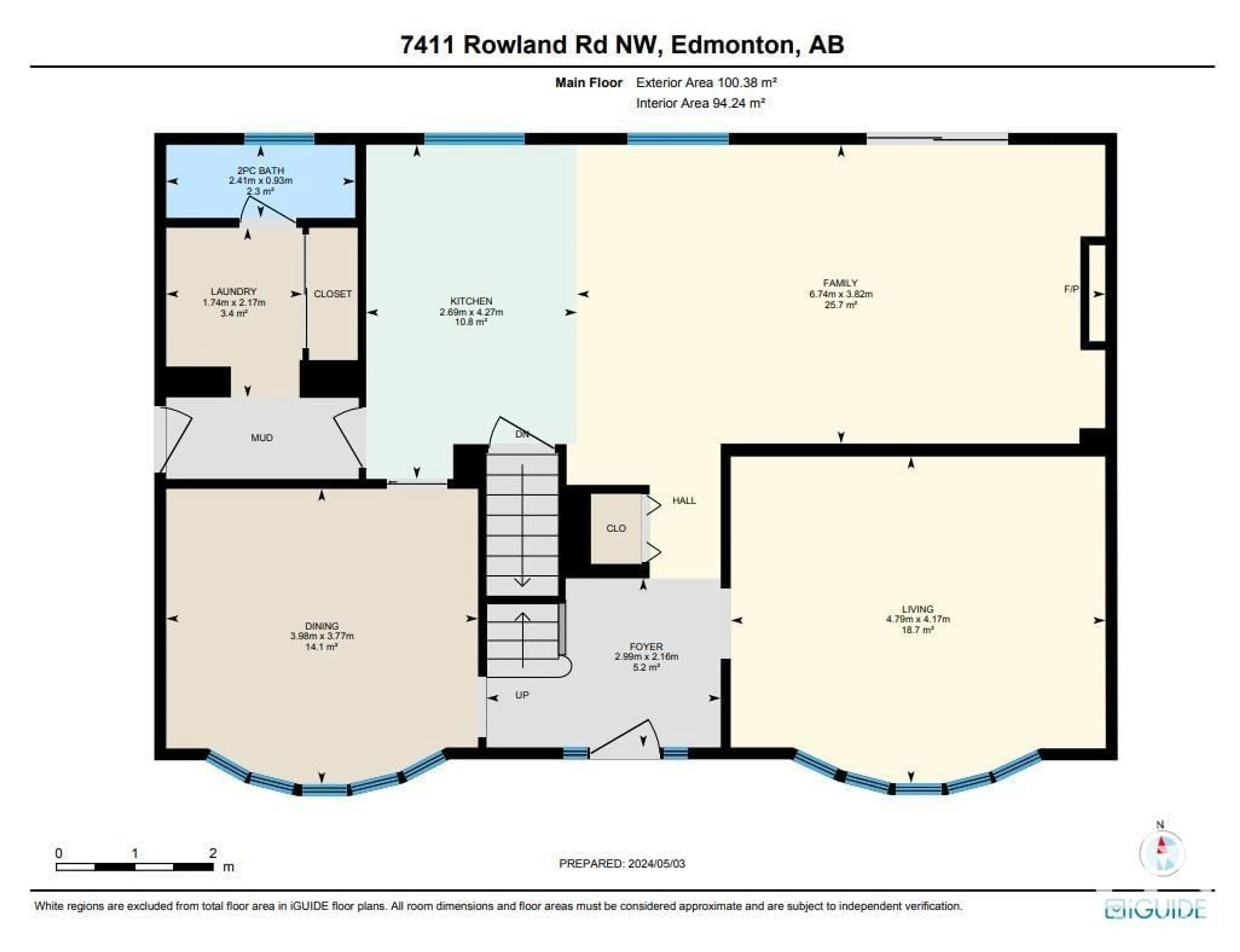7411 ROWLAND RD NW, Edmonton, Alberta T6A3W3
Contact us about this property
Highlights
Estimated ValueThis is the price Wahi expects this property to sell for.
The calculation is powered by our Instant Home Value Estimate, which uses current market and property price trends to estimate your home’s value with a 90% accuracy rate.Not available
Price/Sqft$293/sqft
Days On Market17 days
Est. Mortgage$2,701/mth
Tax Amount ()-
Description
This rare mid-century 2-story on highly sought-after Rowland Road is the perfect renovation opportunity! With recent upgrades like the roof (2019 Alfs Roofing), 2 Lennox furnaces (2022 by Romaniuk), hot water tank (2020), & a vinyl Durabuilt fence (2023), this original owner home is just waiting for your finishing touch! The main floor features a formal living room & a family room with a woodburning fireplace, 2 dining areas & a u-shaped kitchen with a window over the sink looking onto the backyard, plus a convenient side entrance with a mudroom, laundry & a two-piece bath. Upstairs the primary suite features 2 closets, & a spacious 3-piece bath. There are 3 more bedrooms, one with sliding doors to a tranquil balcony, & a large 4 piece bathroom. The backyard has a great lawn space with a patio & mature perennials. There is RV parking enclosed by a fence & a double car garage. Rowland Road is a city treasure itself, meandering along the river an idyllic retreat still close enough to amenities. (id:39198)
Property Details
Interior
Features
Basement Floor
Bedroom 5
3.86 m x 2.97 mRecreation room
7.28 m x 6.67 mUtility room
2.79 m x 3.16 mProperty History
 47
47



