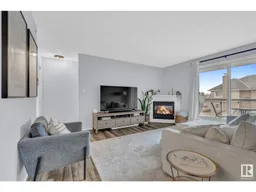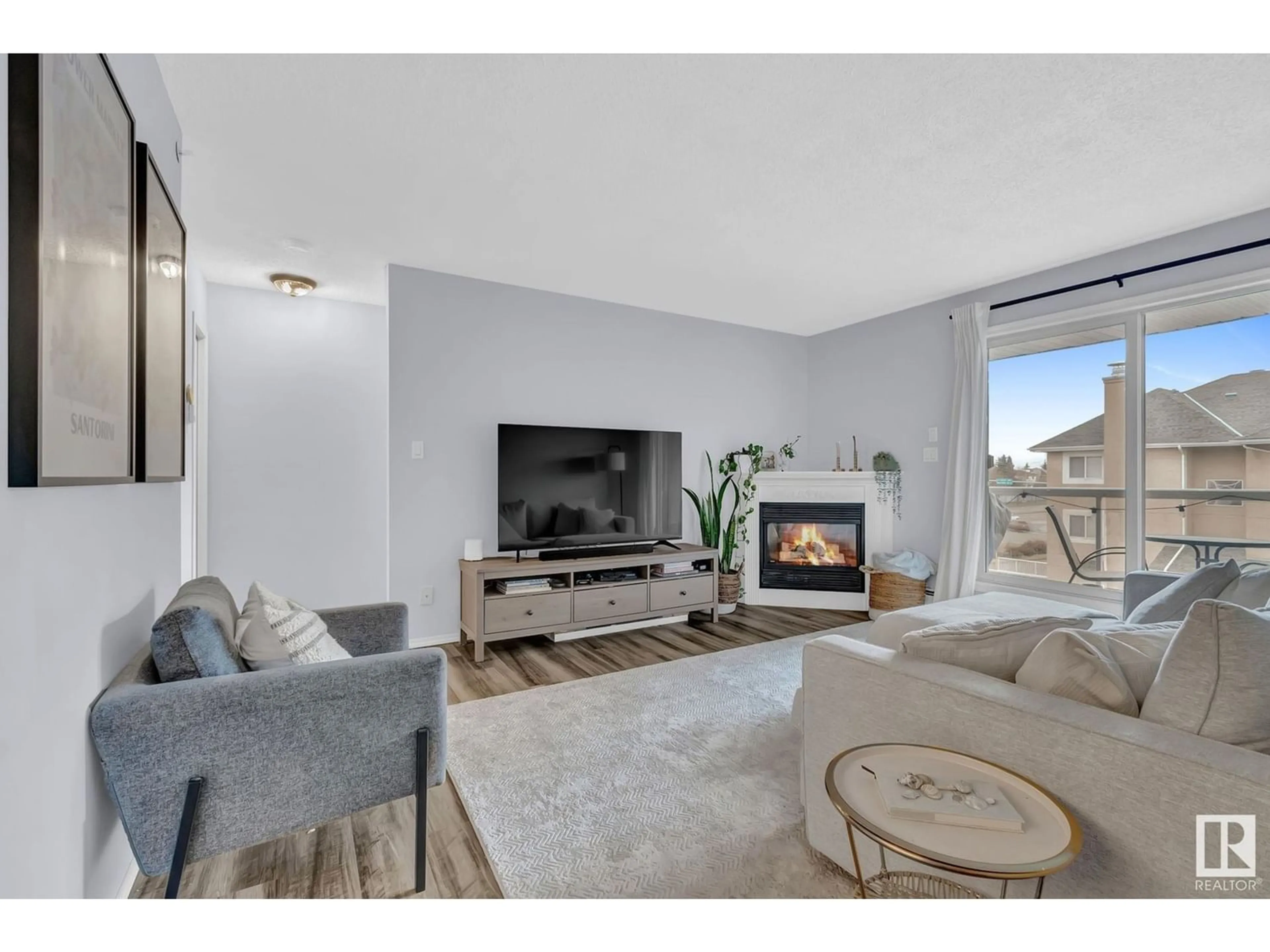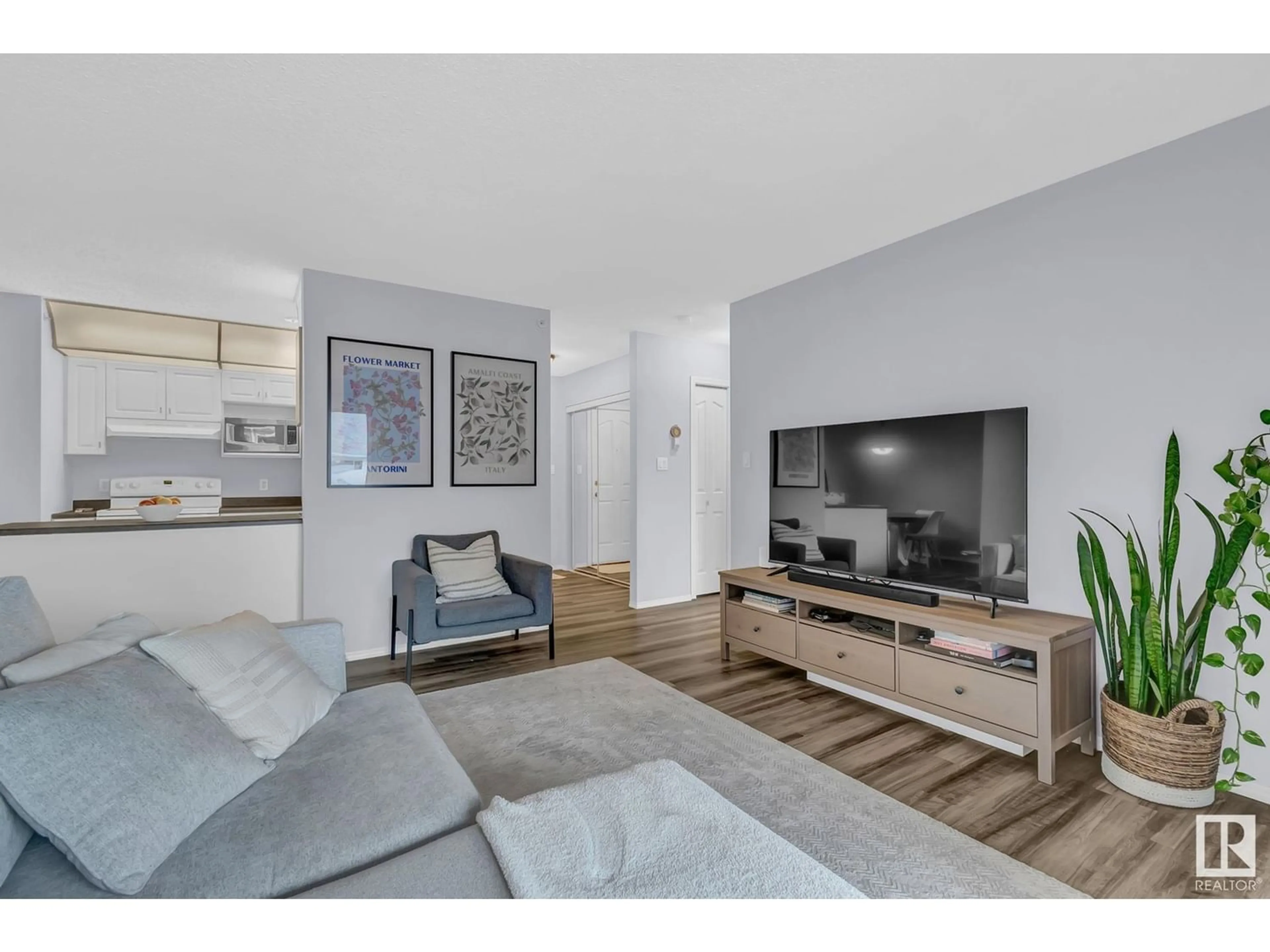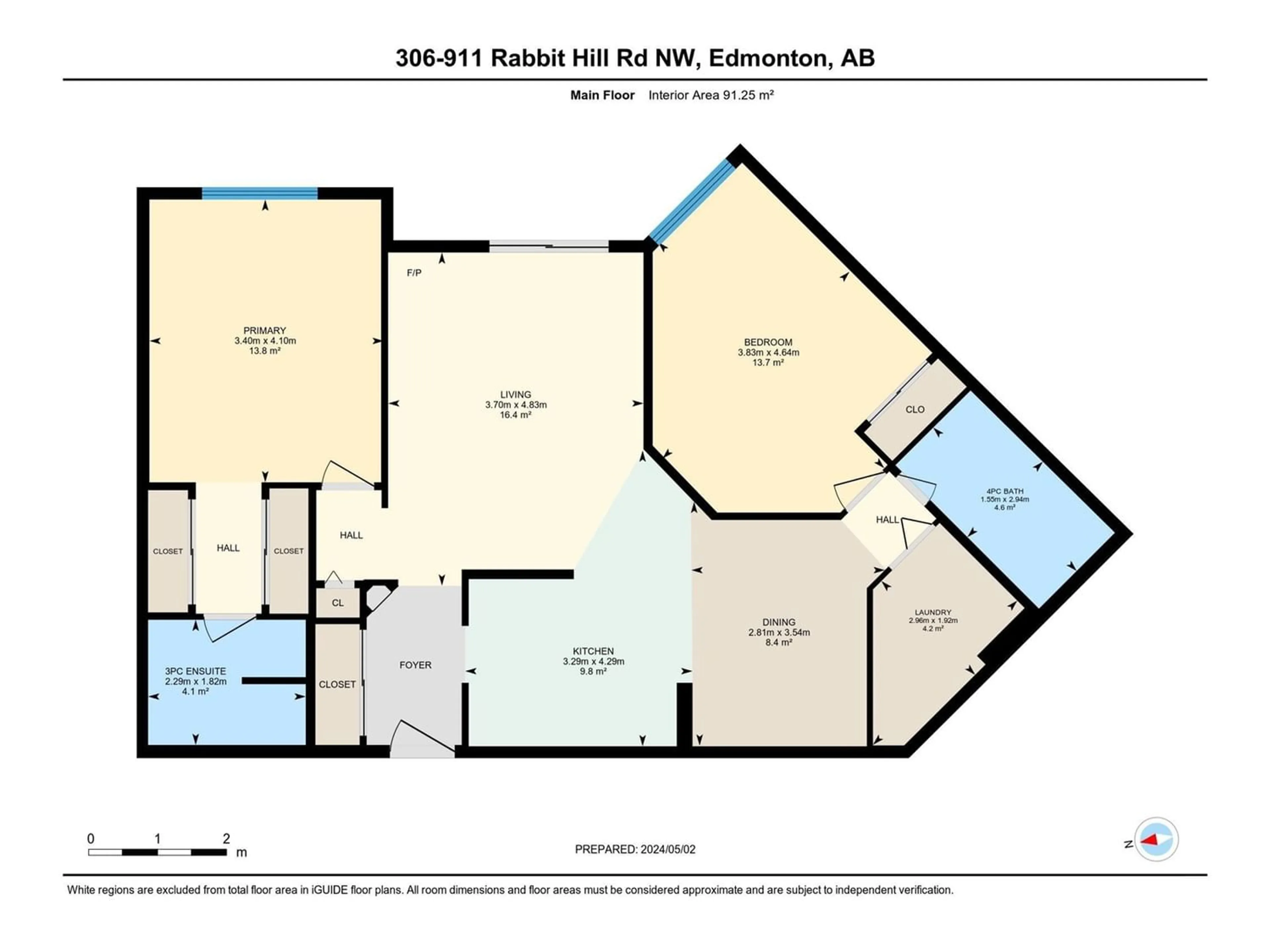#306 911 RABBIT HILL RD NW, Edmonton, Alberta T6R2S7
Contact us about this property
Highlights
Estimated ValueThis is the price Wahi expects this property to sell for.
The calculation is powered by our Instant Home Value Estimate, which uses current market and property price trends to estimate your home’s value with a 90% accuracy rate.Not available
Price/Sqft$229/sqft
Days On Market16 days
Est. Mortgage$966/mth
Maintenance fees$541/mth
Tax Amount ()-
Description
Welcome to RIVERBEND GRANDE! This well-maintained building in Falconer Heights is JUST STEPS to the EDMONTON RIVER VALLEY. This two-bedroom, two-bathroom condo is a TOP FLOOR and CORNER UNIT - no noise from above! You will love the bright and open layout. The galley style kitchen flows into an eat-at bar and additional dining space to enjoy a quick bite, or more formal dinner. The cozy living room with a gas fireplace is perfect to curl up and indulge in your favourite show or book. The large pantry and storage room include your own washer and dryer - no more coins! The large bedrooms are at opposite ends of the unit, allowing for additional privacy, if needed. The covered balcony is a great place for a morning coffee or evening relaxation. Your personal TITLED PARKING is UNDERGROUND and HEATED with an additional storage cage attached. Enjoy the social room with a library, kitchen, and ground floor patio. You are minutes from food+drink, shopping, Terwillegar Rec Centre, and gorgeous Terwillegar Park. (id:39198)
Property Details
Interior
Features
Main level Floor
Living room
3.7 m x 4.83 mDining room
2.81 m x 3.54 mKitchen
3.29 m x 4.29 mPrimary Bedroom
3.4 m x 4.1 mExterior
Parking
Garage spaces 1
Garage type -
Other parking spaces 0
Total parking spaces 1
Condo Details
Inclusions
Property History
 39
39




