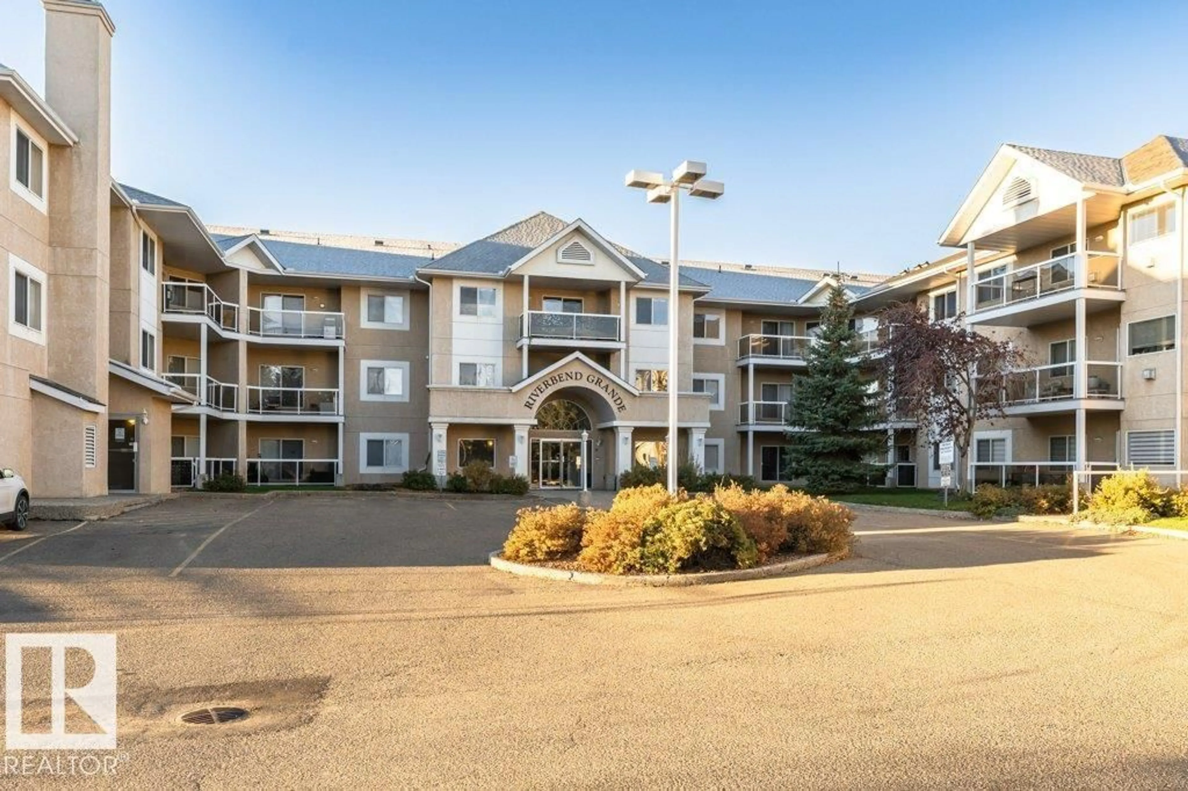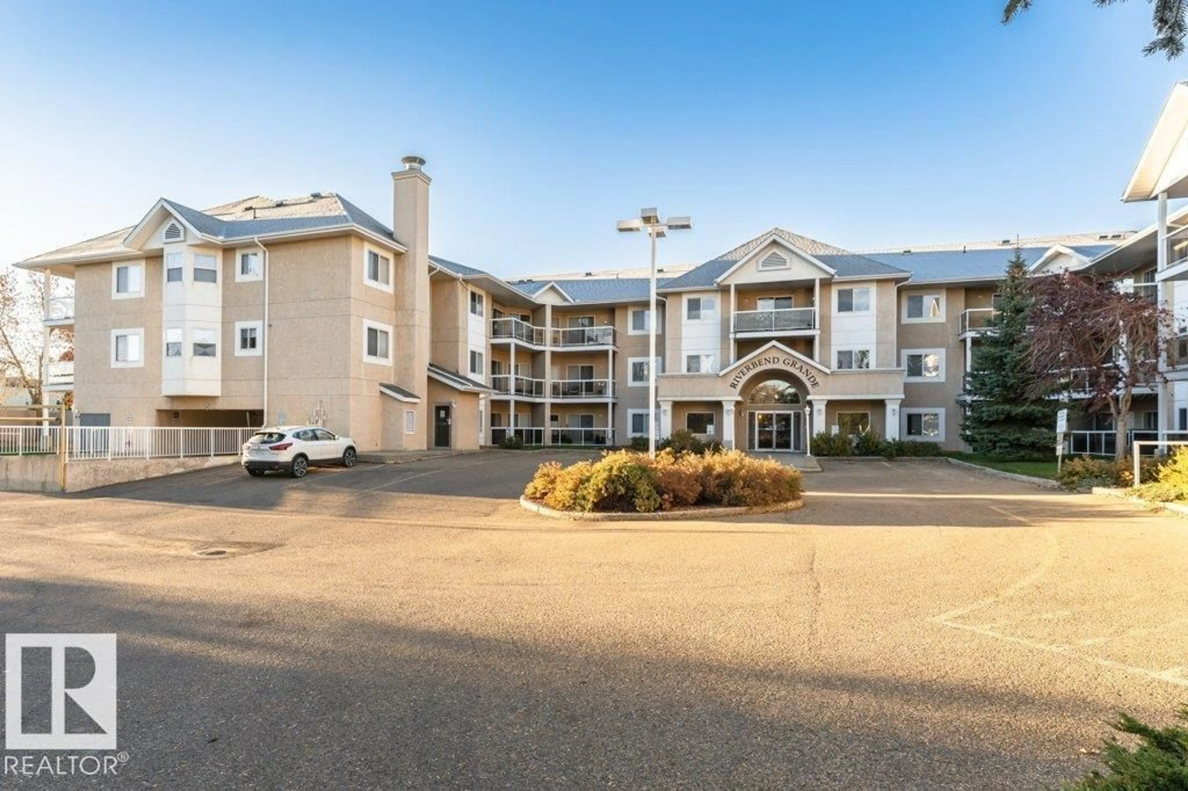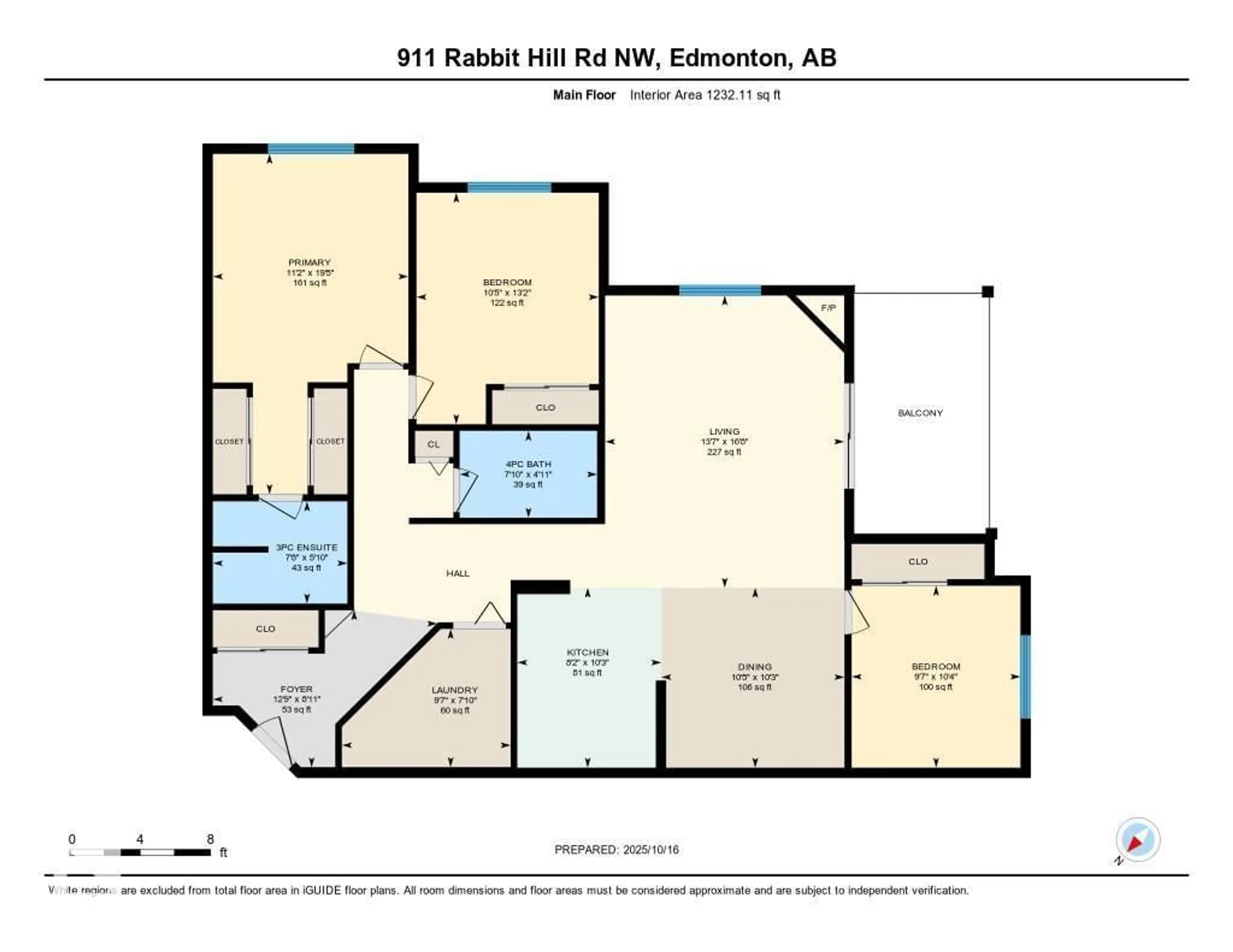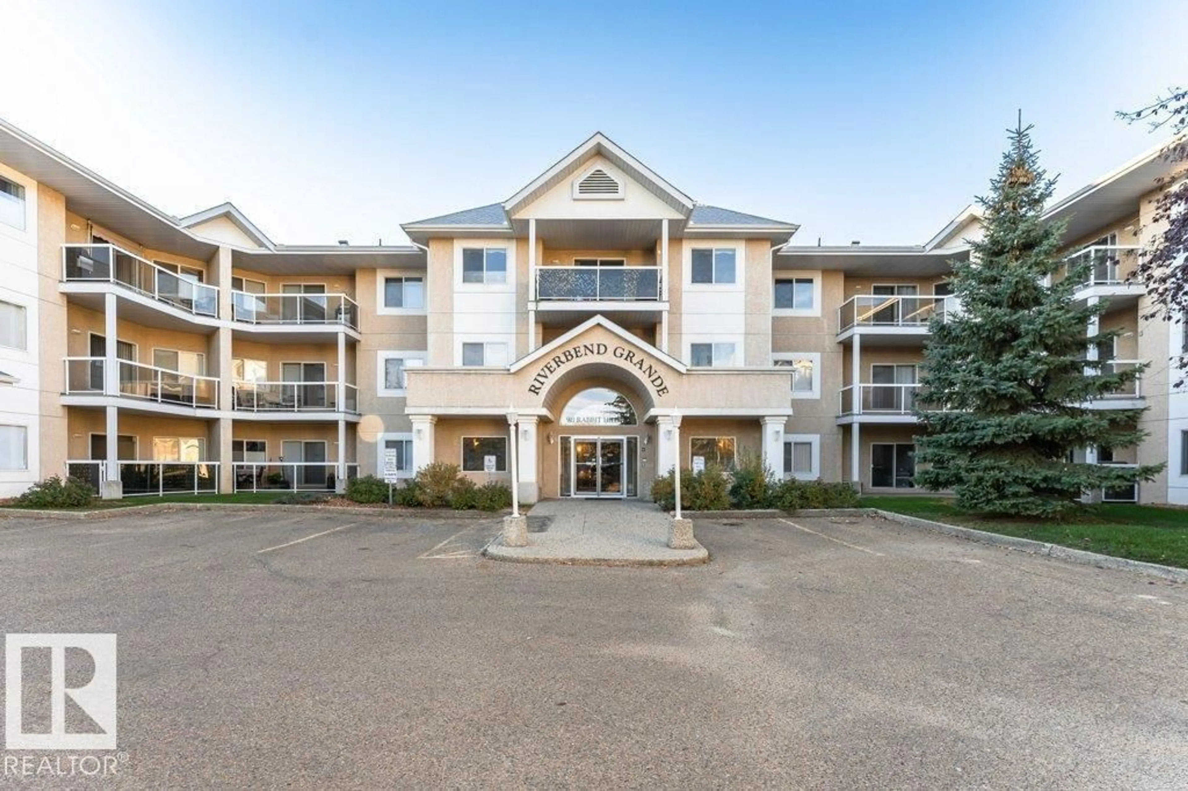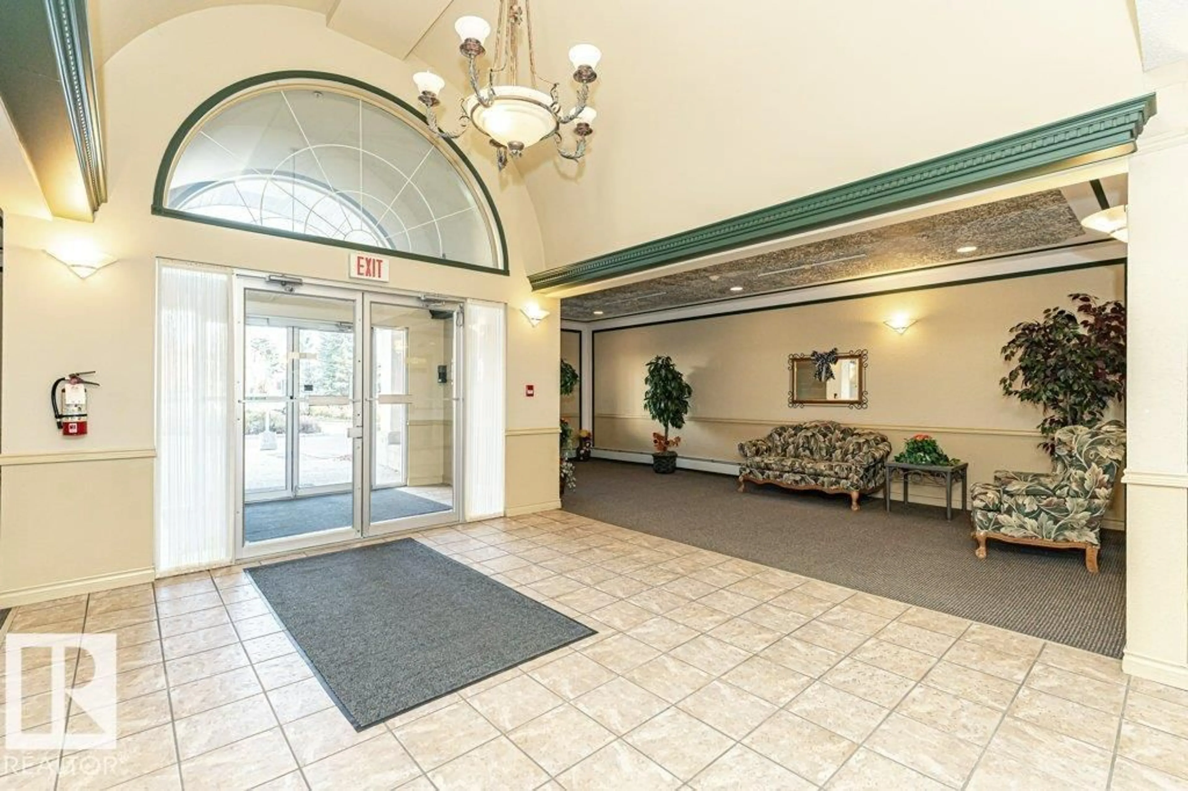301 RABBIT HILL RD, Edmonton, Alberta T6R2S7
Contact us about this property
Highlights
Estimated valueThis is the price Wahi expects this property to sell for.
The calculation is powered by our Instant Home Value Estimate, which uses current market and property price trends to estimate your home’s value with a 90% accuracy rate.Not available
Price/Sqft$242/sqft
Monthly cost
Open Calculator
Description
RARE FIND! Spacious 3-Bedroom Condo in Riverbend Grande This exceptionally large 1,232 sq.ft.,3-bedroom/2-bath condo in Riverbend Grande is part of a well-managed & beautifully maintained building.The suite features a generous kitchen with a separate dining room, perfect for hosting. The large living room is bright & inviting, flooded with natural light from both an extra side window & large patio doors leading to a covered balcony with natural gas hookup ideal for year-round BBQs. A spacious laundry room offers ample storage and room for a freezer. The primary bedroom includes 2 walk-through closets & a 3-piece ensuite. 2 additional bedrooms & a 4-piece main bath with tub/shower complete this well-designed layout., 2 u/g stalls & caged storage locker in front of one stalls Bike storage available. Building amenities include a large main-floor social room, 2nd -floor library. Unbeatable location everything ithin a 2-minute walk: Safeway, Shoppers Drug Mart, dental clinic, public library. Quick possession. (id:39198)
Property Details
Interior
Features
Main level Floor
Living room
5.08 x 4.15Dining room
3.13 x 3.19Kitchen
3.13 x 2.5Primary Bedroom
5.91 x 3.4Exterior
Parking
Garage spaces -
Garage type -
Total parking spaces 2
Condo Details
Inclusions
Property History
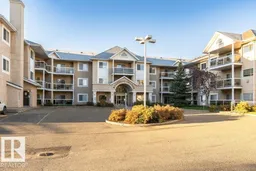 51
51
