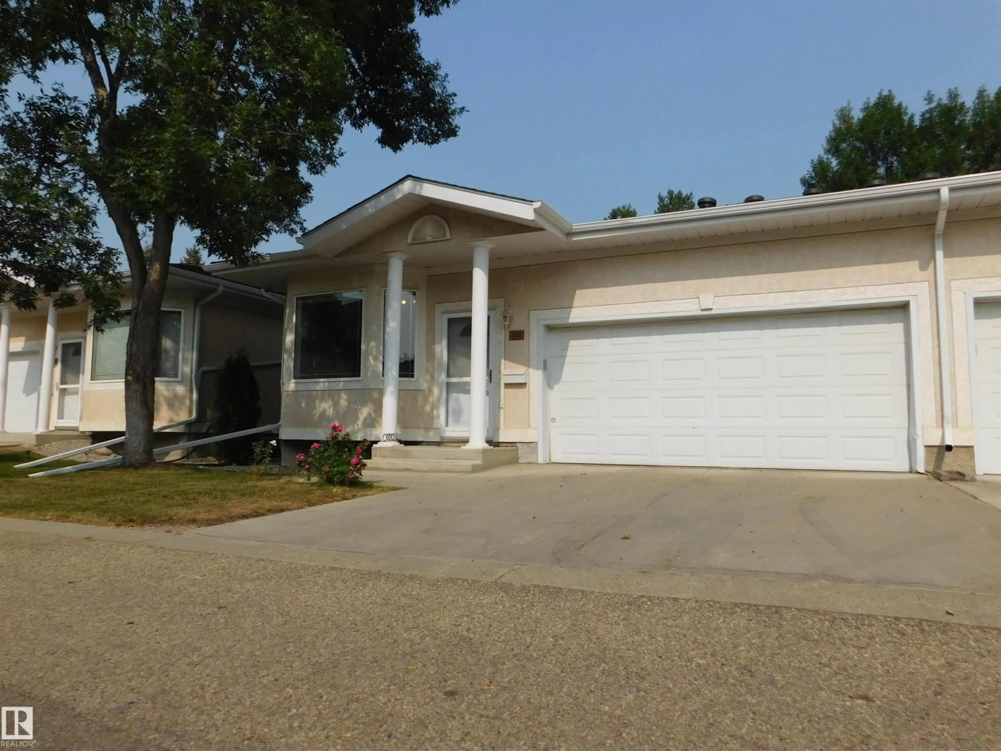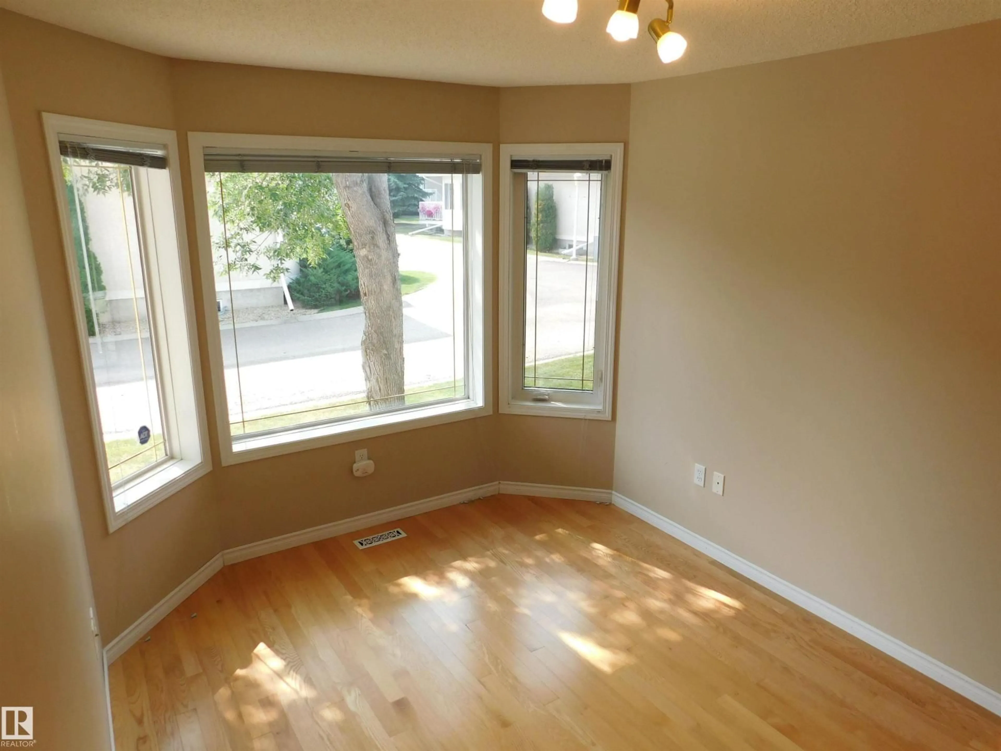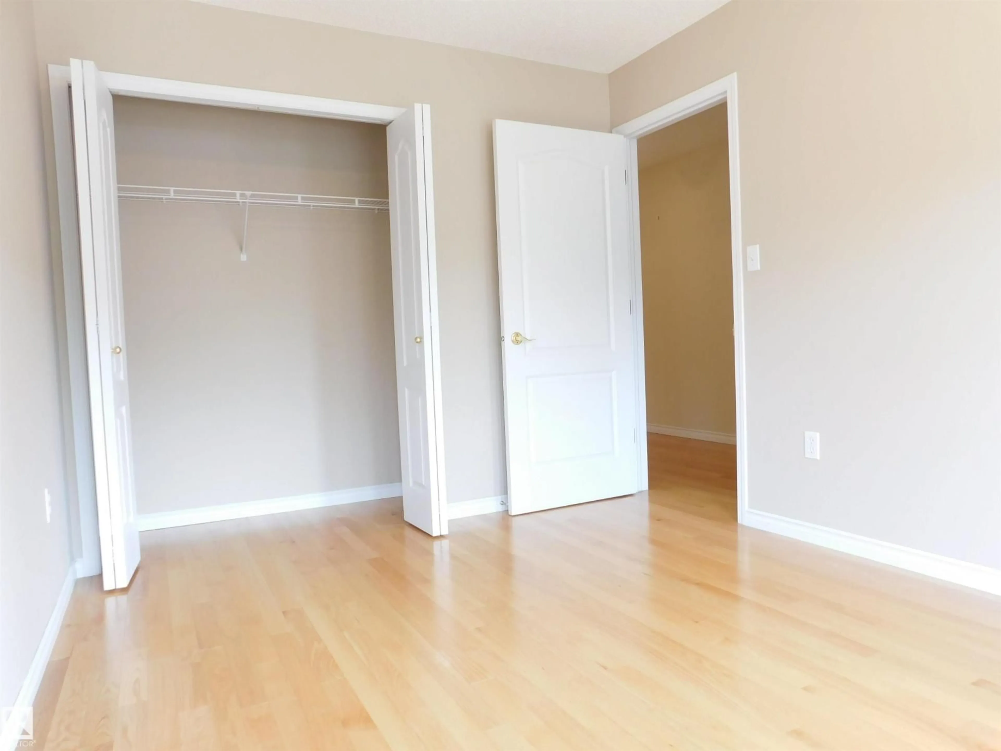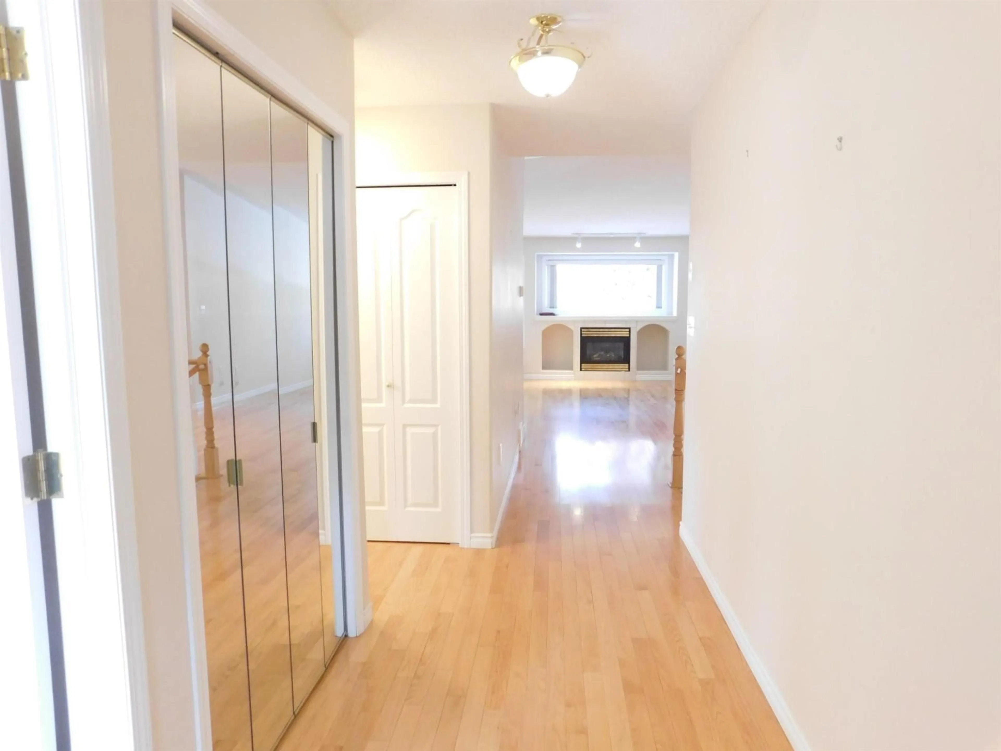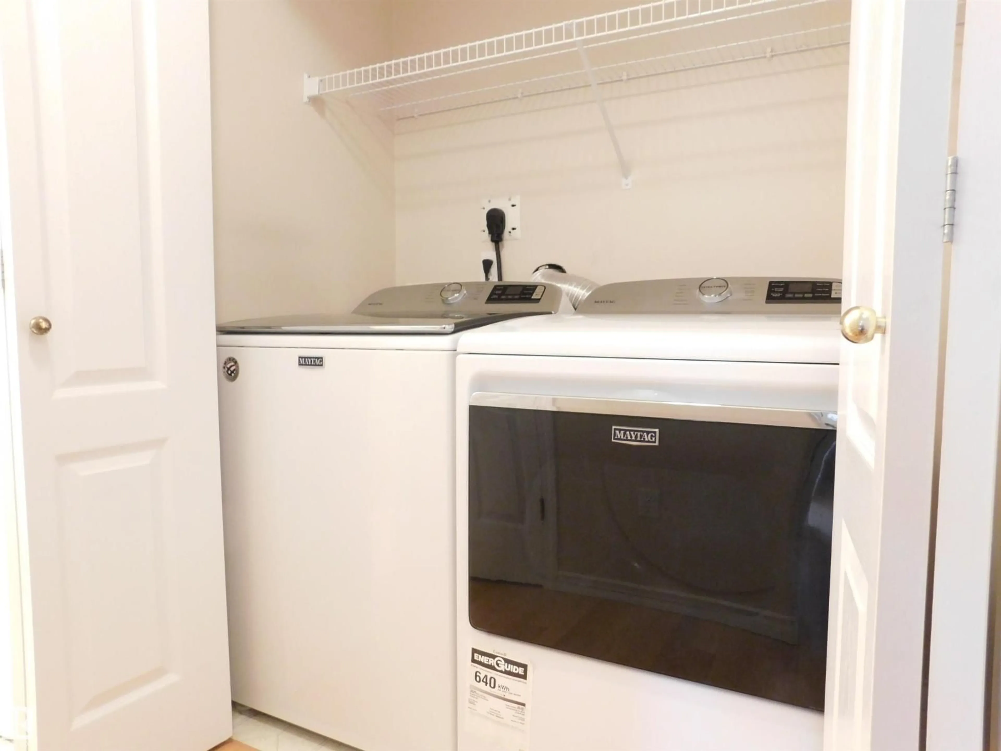103 FALCONER CO NW, Edmonton, Alberta T6R2V8
Contact us about this property
Highlights
Estimated valueThis is the price Wahi expects this property to sell for.
The calculation is powered by our Instant Home Value Estimate, which uses current market and property price trends to estimate your home’s value with a 90% accuracy rate.Not available
Price/Sqft$337/sqft
Monthly cost
Open Calculator
Description
Highly sought-after 45+ community of Villas of Riverbend, this half-duplex bungalow condo offers 1267 sqft + 853sqft fully finished Bsmt & double attached garage. Just steps from Riverbend Square, the Library, Safeway & a variety of shops & amenities. With vaulted ceilings, comfort & convenience and features a lots of windows, granite counters & spacious eating area. The formal dining room & inviting living room, complete with a cozy gas fireplace, provide ideal spaces for entertaining and relaxation. Facing South West with abundant natural light. The main floor has 2 bedrooms & 2 full baths. The primary suite includes both a walk-in closet & a standard closet and a 3 pc ensuite with a large shower. A laundry area & direct garage access add to the home’s practicality. The fully finished basement features high ceiling, a generous rec room, 2 oversized bedrooms & newer carpeting a 4 pc bath. The double attached garage has shelving included. This well maintained home is move in ready. Make the move today! (id:39198)
Property Details
Interior
Features
Main level Floor
Living room
7.14 x 3.66Dining room
3.45 x 2.63Kitchen
3.63 x 3.33Primary Bedroom
4.54 x 3.65Exterior
Parking
Garage spaces -
Garage type -
Total parking spaces 4
Condo Details
Inclusions
Property History
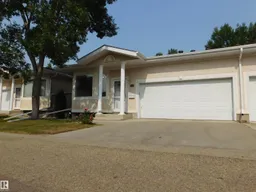 39
39
