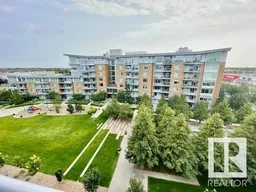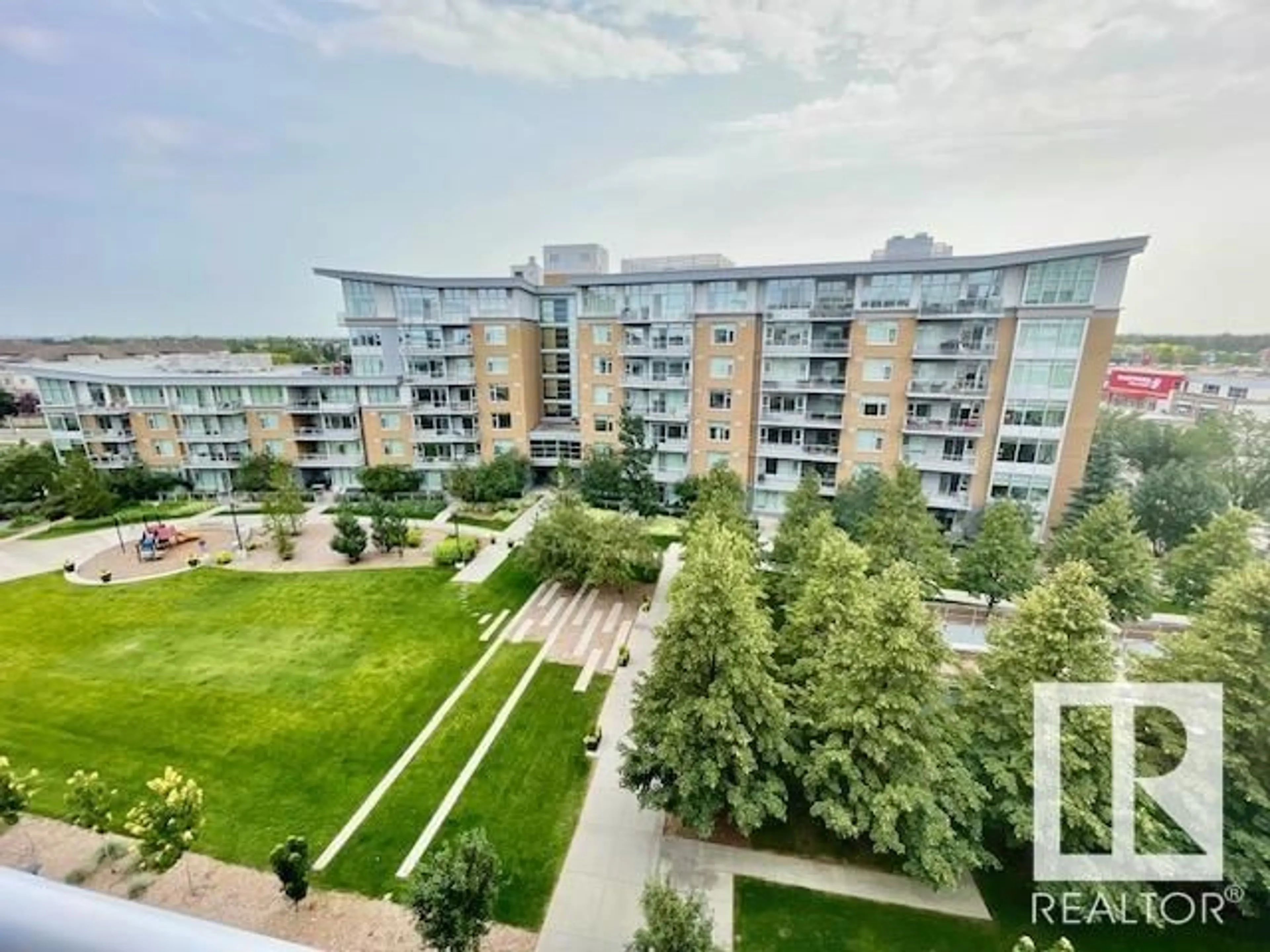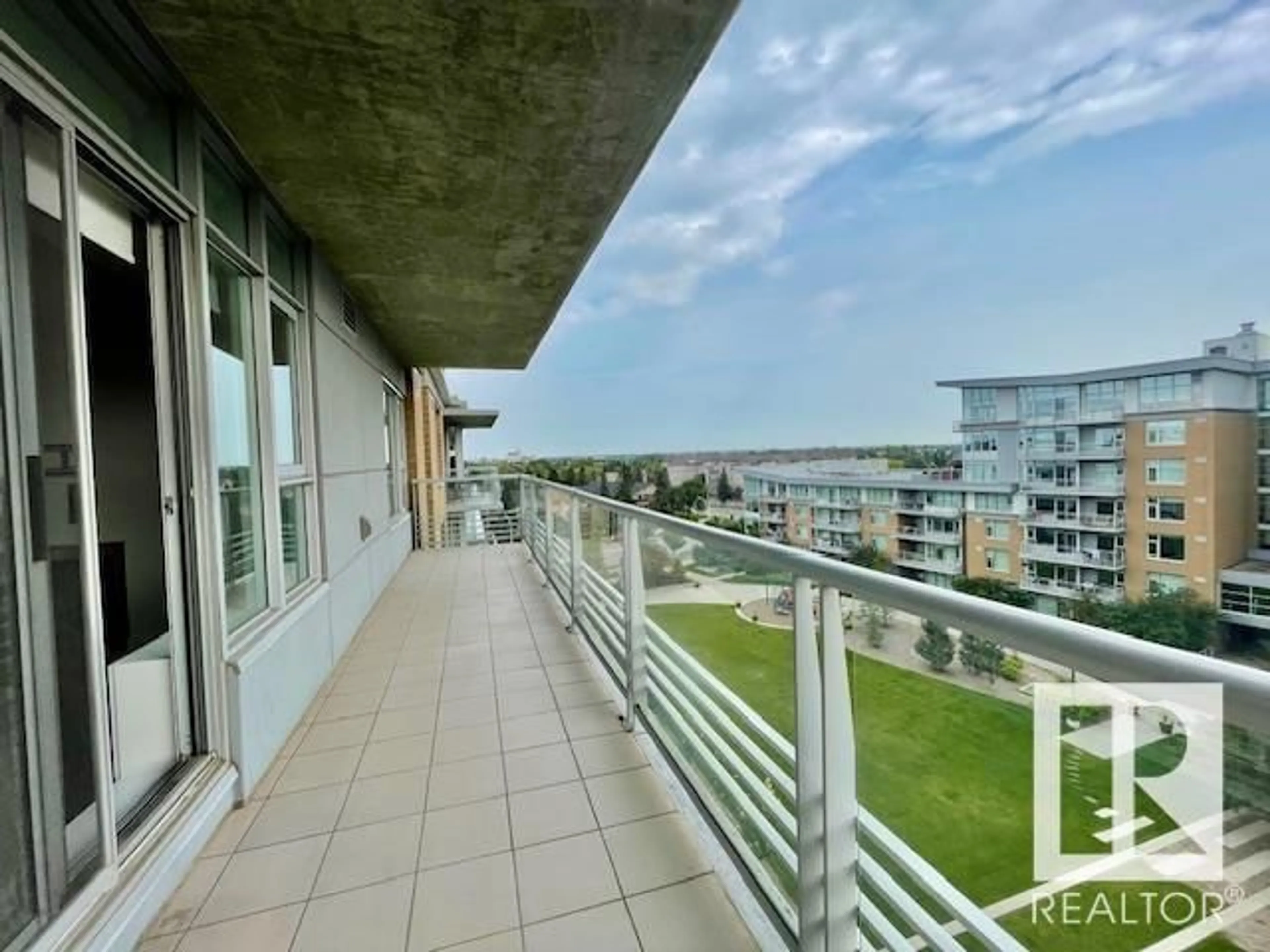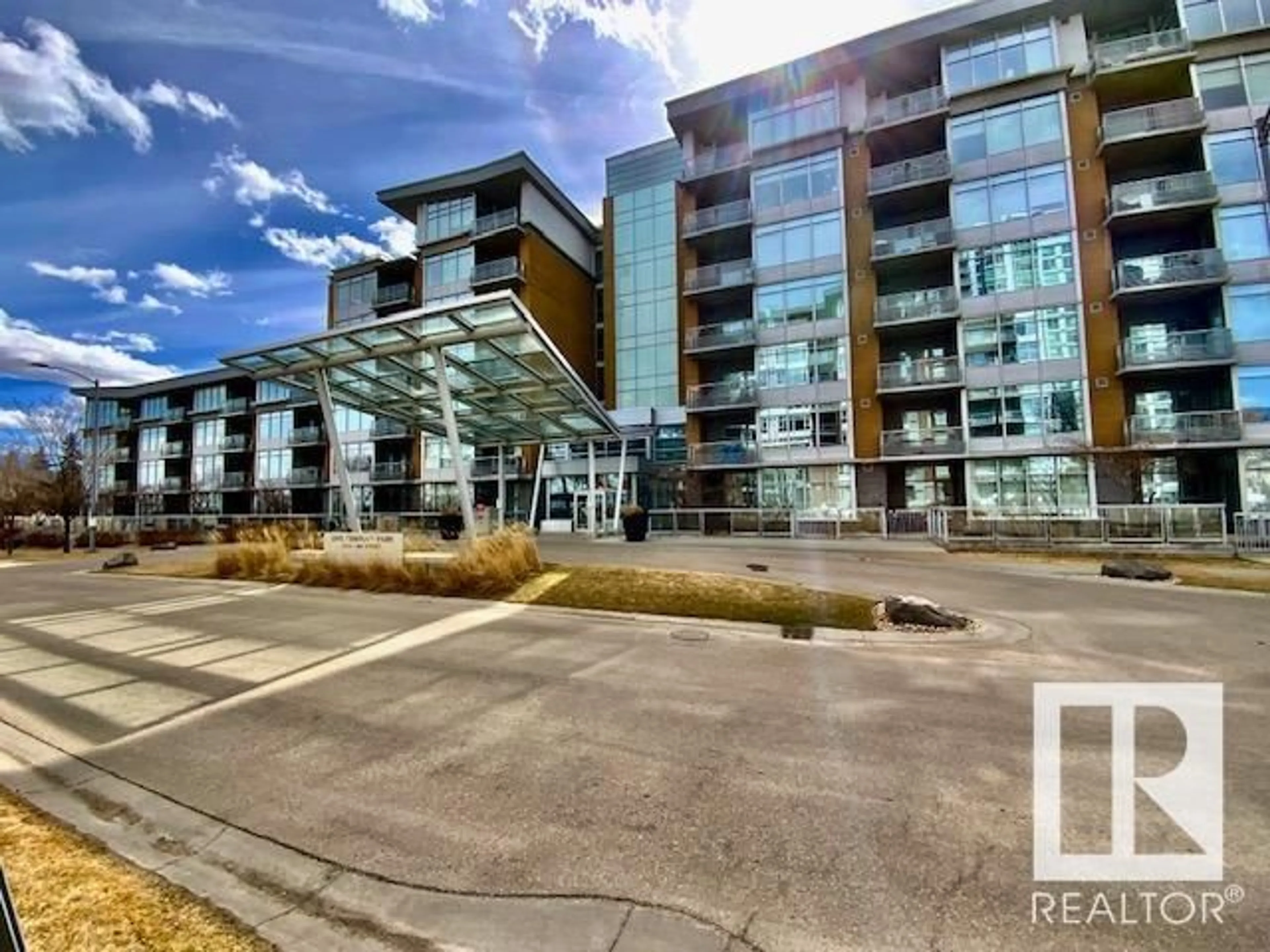#603 2510 109 ST NW, Edmonton, Alberta T6J2X1
Contact us about this property
Highlights
Estimated ValueThis is the price Wahi expects this property to sell for.
The calculation is powered by our Instant Home Value Estimate, which uses current market and property price trends to estimate your home’s value with a 90% accuracy rate.Not available
Price/Sqft$311/sqft
Days On Market35 days
Est. Mortgage$1,030/mth
Maintenance fees$727/mth
Tax Amount ()-
Description
LUXURIOUS URBAN LIVING AT CENTURY PARK! Beautiful & Modern 1 bedroom condo w/open-concept living. Love the gorgeous wall of windows that allow all of the natural light in, while enjoying the CHEFS KITCHEN w/GRANITE COUNTERTOPS, HUGE ISLAND & eating bar. Kitchen Aid Stainless appliances, including a GAS STOVE-TOP & BUILT-IN OVEN. Spacious Living/Dining w/ TRAY CEILING, laminate flooring, FIREPLACE w/marble surround, patio doors out to your massive, south facing deck overlooking the park & green space. Love the 4-pc MARBLE, SPA-LIKE BATH w/GLASS SHOWER & SOAKER TUB & Kohler fixtures. Primary room is spacious w/ huge windows, high ceiling & dbl closets. This 6th floor condo has AIR-CONDITIONING, washer/dryer & access to the awesome fitness facility. Heated underground parking stall(titled) & storage unit(titled). Pet friendly building! Shopping, restaurants, busing/LRT are all within walking distance plus ample of underground visitor parking. This condo is sparkling clean, MOVE-IN READYw/ QUICK POSSESSION (id:39198)
Property Details
Interior
Features
Main level Floor
Living room
Dining room
Kitchen
Primary Bedroom
Condo Details
Amenities
Vinyl Windows
Inclusions
Property History
 55
55




