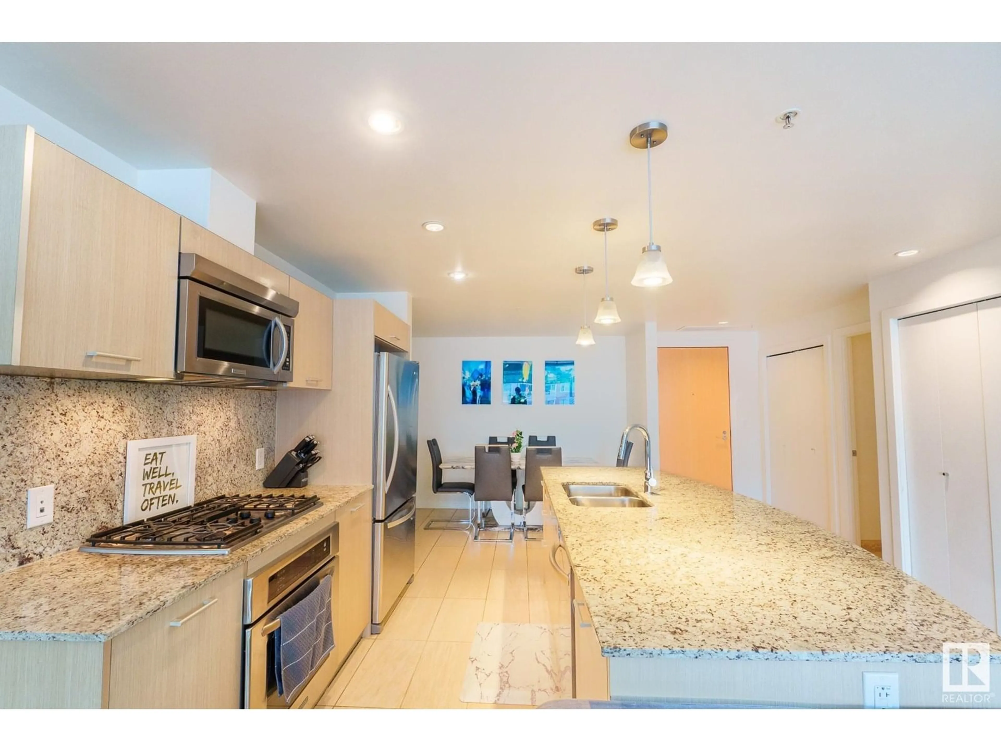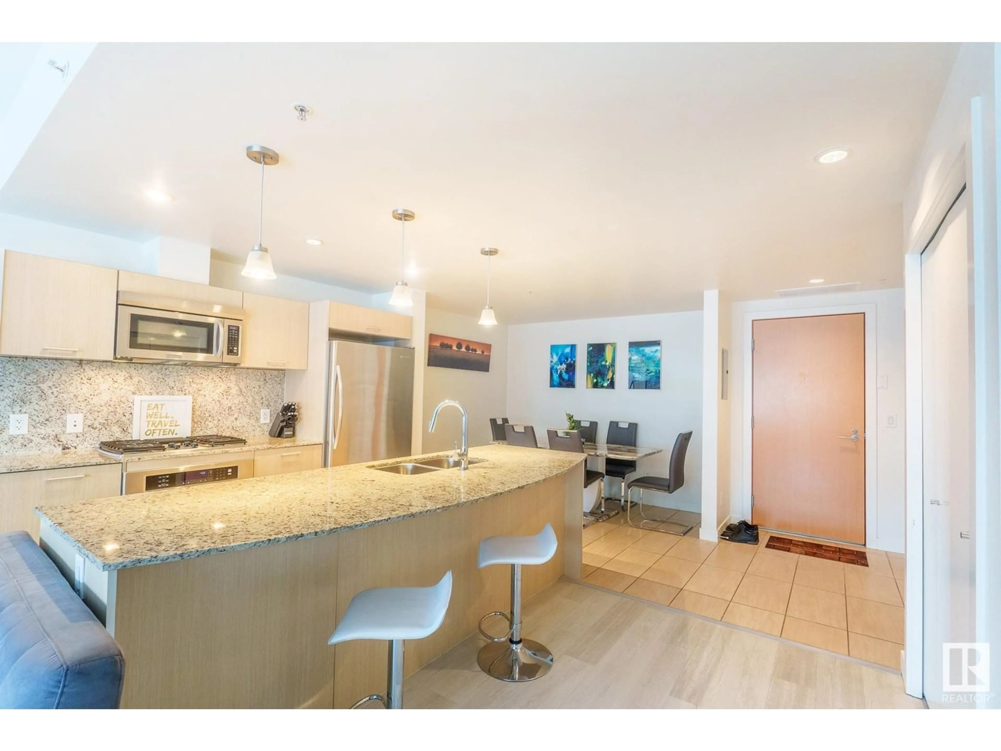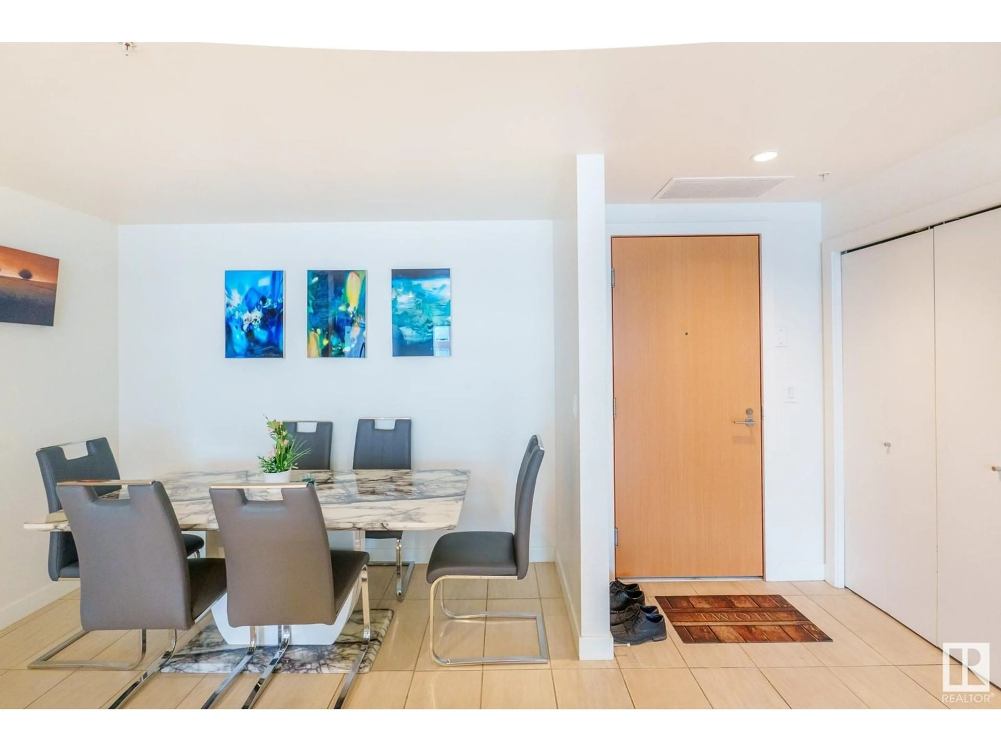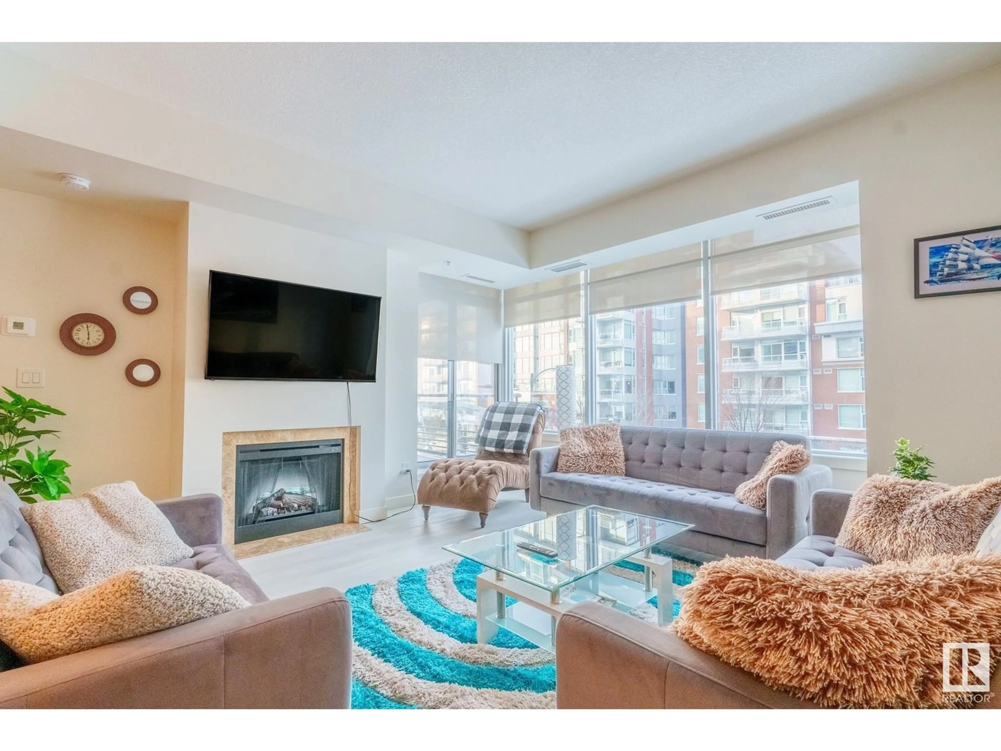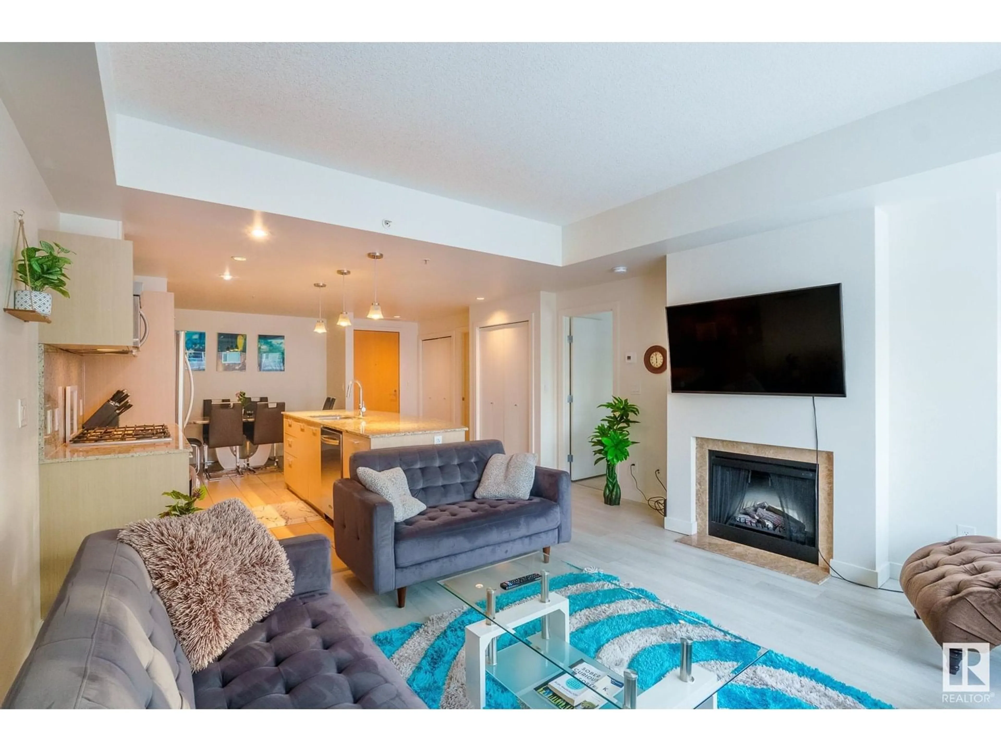Contact us about this property
Highlights
Estimated valueThis is the price Wahi expects this property to sell for.
The calculation is powered by our Instant Home Value Estimate, which uses current market and property price trends to estimate your home’s value with a 90% accuracy rate.Not available
Price/Sqft$261/sqft
Monthly cost
Open Calculator
Description
Stylish Urban Living in a Concrete Building This well-built concrete building offers exceptional convenience, located just steps from the LRT, shopping, and everyday amenities. The bright third-floor unit is ideal for a professional or young couple, featuring an open-concept layout that combines style and functionality. The modern kitchen flows seamlessly into the spacious and bright living room with side access to a private balcony. The bathroom offers a touch of luxury with a jetted Jacuzzi tub and a separate glass shower. Residents will appreciate the on-site fitness room and the pet-friendly policy that welcomes furry companions. Monthly condo fee includes all utilities. (id:39198)
Property Details
Interior
Features
Main level Floor
Living room
Dining room
Kitchen
Primary Bedroom
Condo Details
Amenities
Ceiling - 9ft
Inclusions
Property History
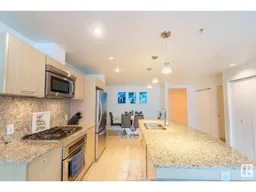 15
15
