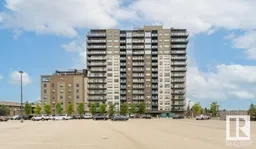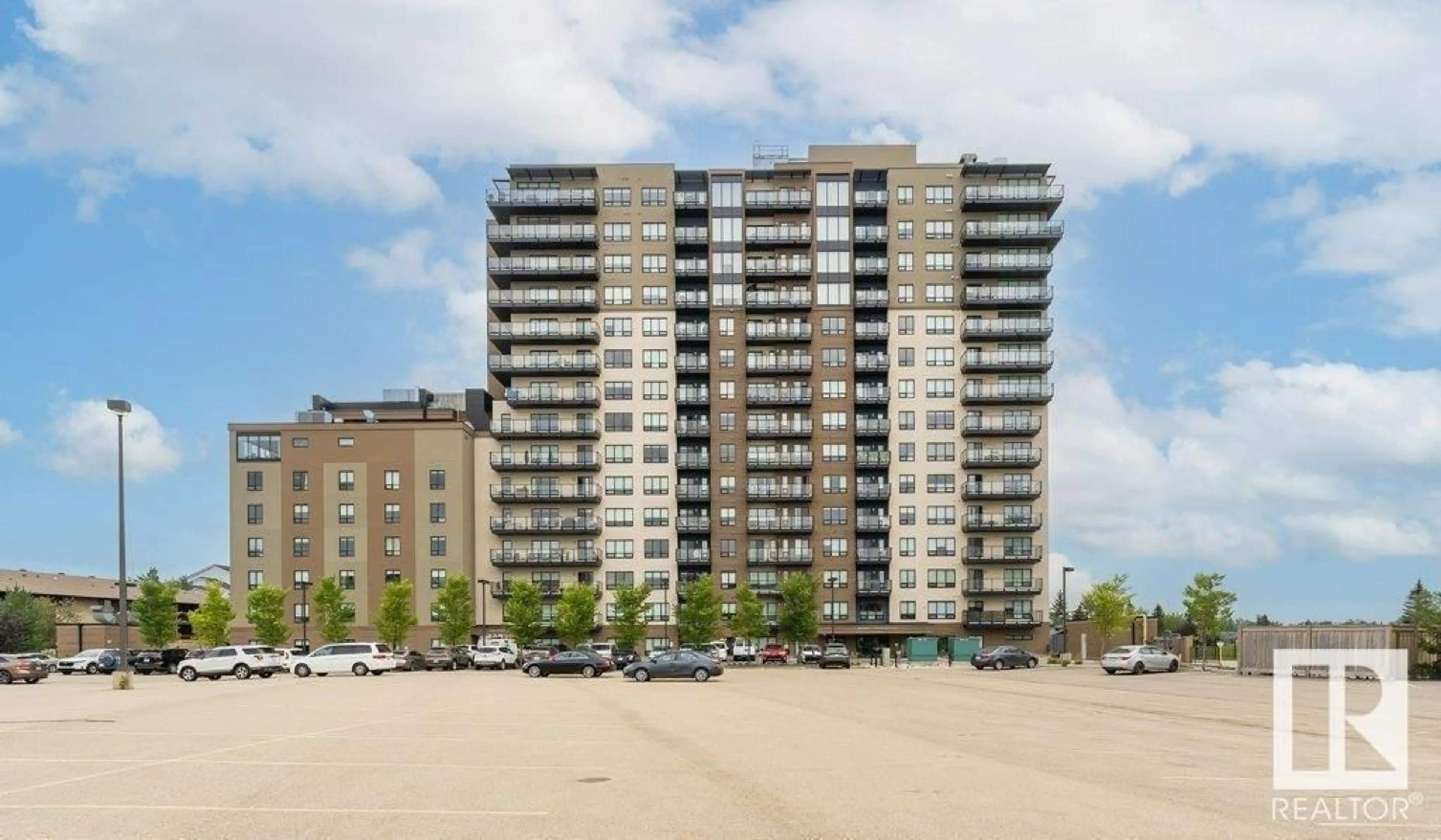#1301 2755 109 ST NW, Edmonton, Alberta T6J5S4
Contact us about this property
Highlights
Estimated ValueThis is the price Wahi expects this property to sell for.
The calculation is powered by our Instant Home Value Estimate, which uses current market and property price trends to estimate your home’s value with a 90% accuracy rate.Not available
Price/Sqft$459/sqft
Days On Market40 days
Est. Mortgage$2,057/mth
Maintenance fees$492/mth
Tax Amount ()-
Description
Experience luxurious adult living in this sophisticated CORNER UNIT condo located in South Edmonton. Boasting 2 bedrooms & 2 full bathrooms, this expansive 1039 SqFt residence offers an unparalleled level of comfort and convenience. Upgrades include tiled flooring throughout the kitchen, dining room, & living room, featuring IN-FLOOR HEATING for optimal comfort. The bathrooms showcase stylish tiled showers, while the custom window coverings add a touch of elegance. The kitchen showcases stone counters & stainless steel appliances. Remarkable views of the North and West, including the downtown skyline, from the expansive wrap-around balcony. This exceptional unit comes with two titled parking spots, one underground & heated, & another conveniently located surface spot, in addition to a storage unit. Residents of this community have access to a multitude amenities, including hair salon, workshop, carwash, social room, and exercise room. Board-approved pets are warmly welcomed with some restrictions. (id:39198)
Property Details
Interior
Features
Main level Floor
Living room
3.91 m x 4.57 mDining room
3.32 m x 3.7 mKitchen
4.66 m x 3.52 mPrimary Bedroom
3.32 m x 3.81 mExterior
Parking
Garage spaces 2
Garage type -
Other parking spaces 0
Total parking spaces 2
Condo Details
Inclusions
Property History
 48
48



