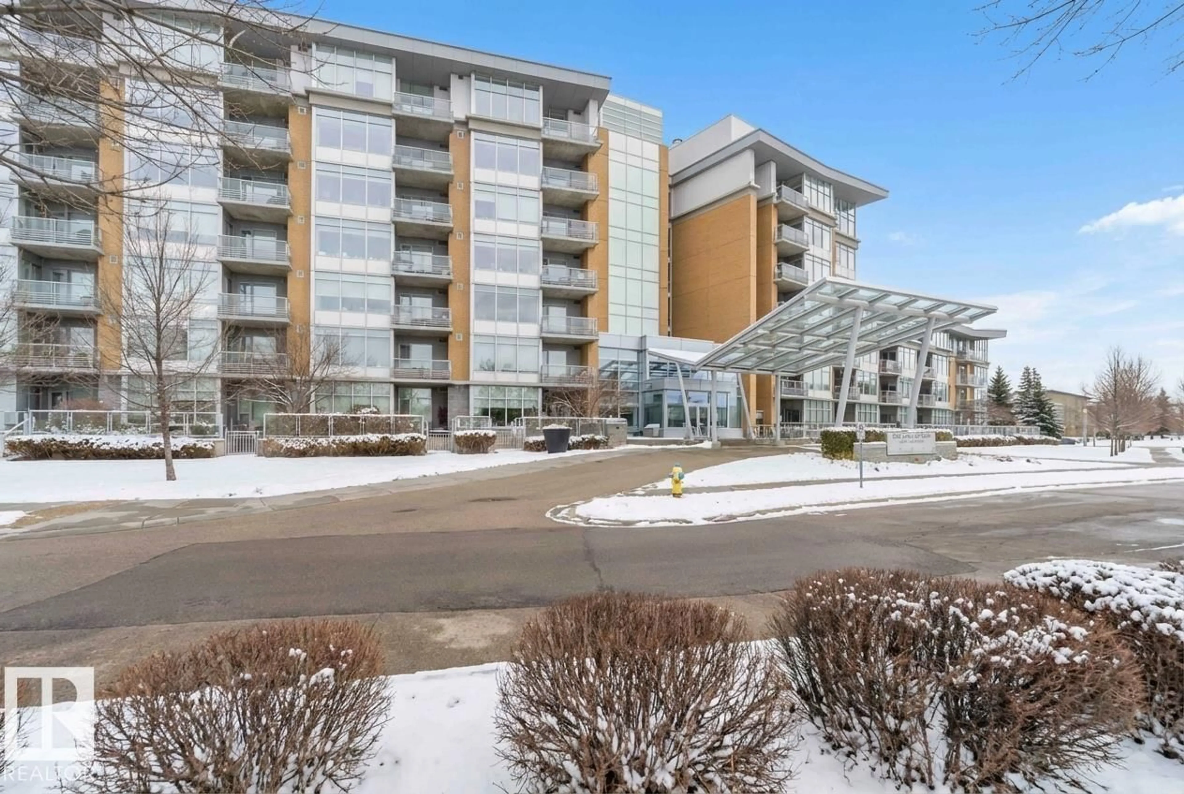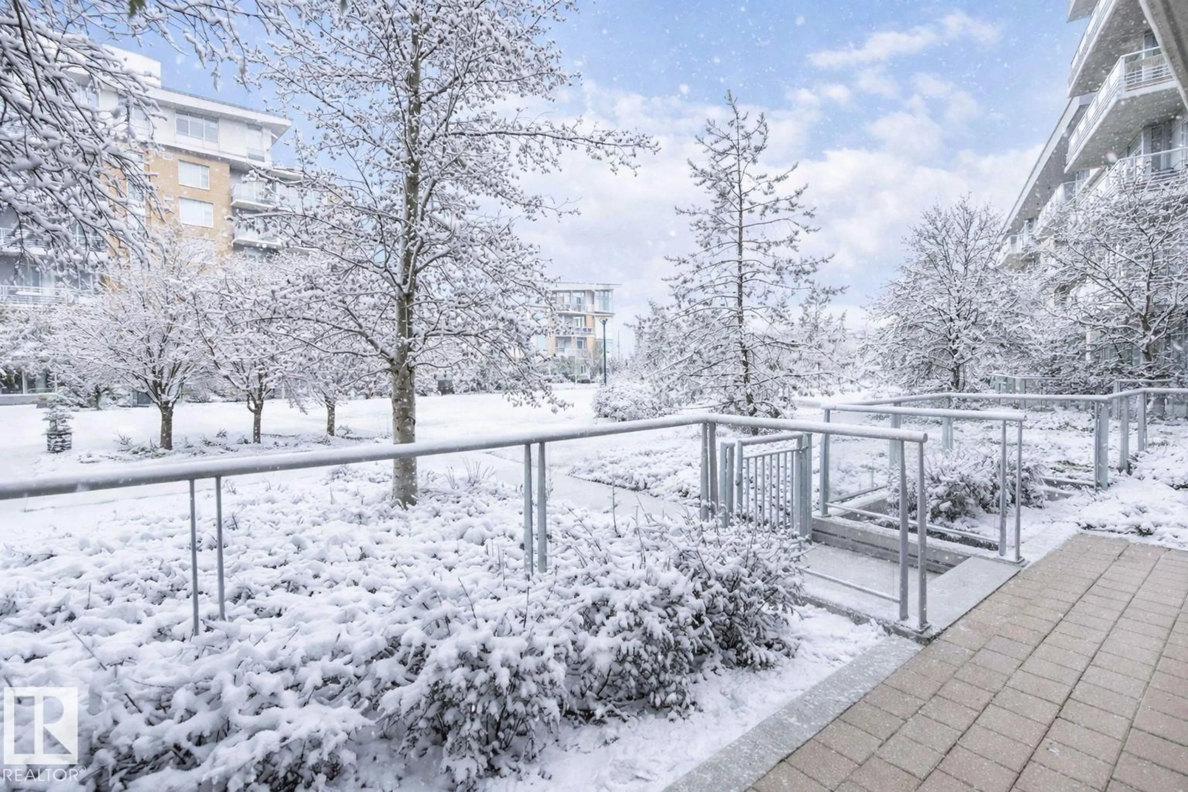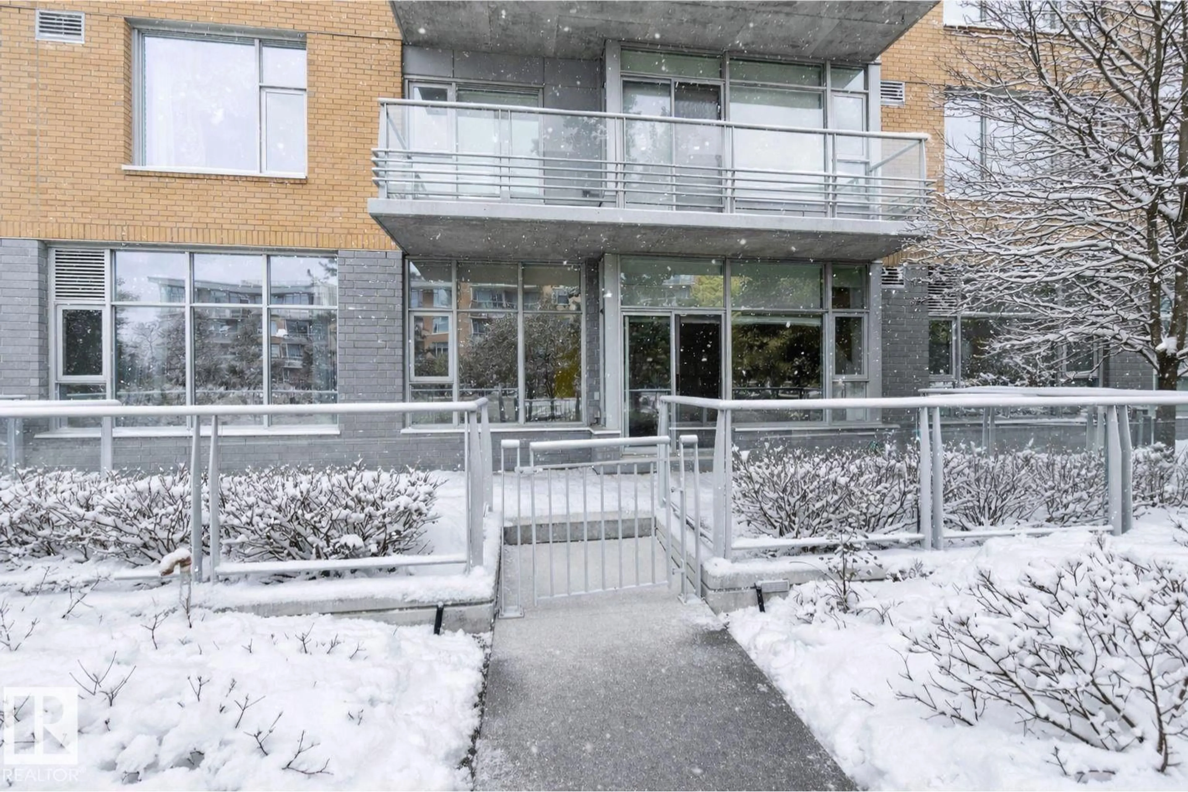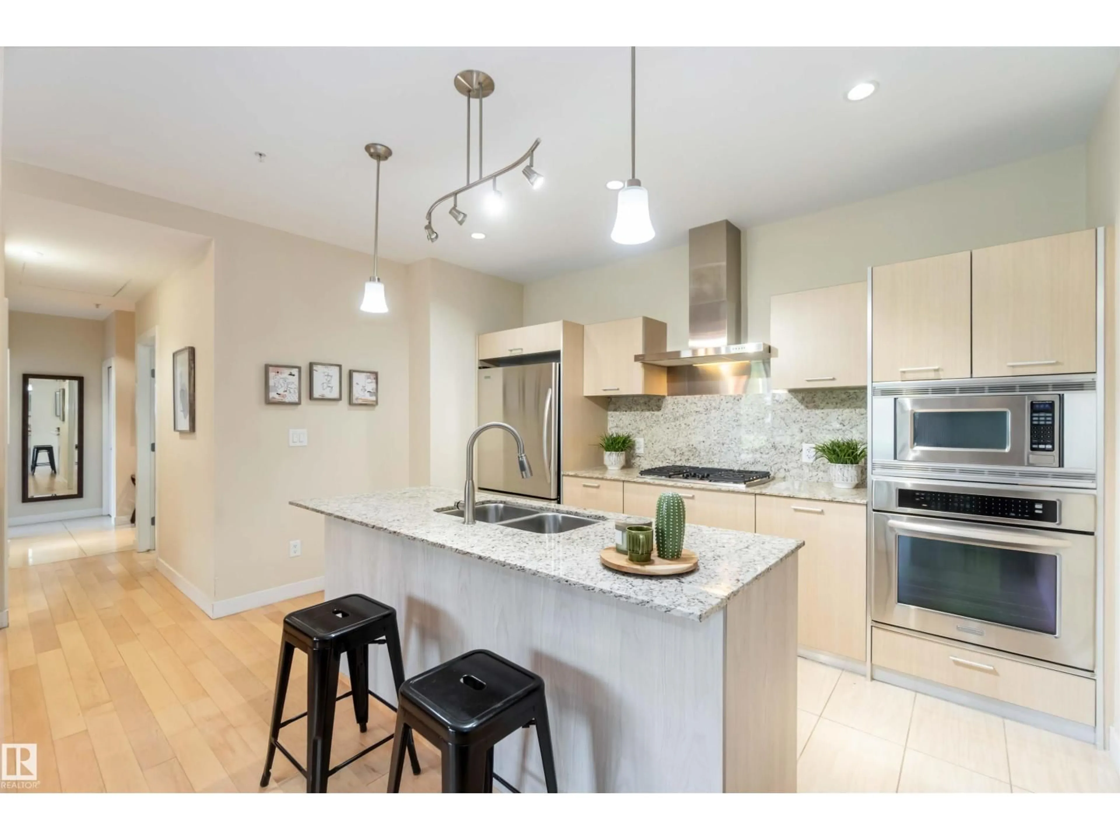Contact us about this property
Highlights
Estimated valueThis is the price Wahi expects this property to sell for.
The calculation is powered by our Instant Home Value Estimate, which uses current market and property price trends to estimate your home’s value with a 90% accuracy rate.Not available
Price/Sqft$320/sqft
Monthly cost
Open Calculator
Description
A Stylish and Refreshed 2 Bed, 2 Bath condo in sought-after Ermineskin! This beautiful ground-floor unit showcases serene courtyard views through a wall of windows and features soaring ceilings that create a bright, mini mansion feel. With the ease of taking your pet outside for a walk just by leaving your patio doors. Enjoy elegant hardwood floors, granite countertops, and tile in the kitchen and baths. The chef-inspired kitchen includes a gas cooktop, built-in oven and microwave, and smart pull-out cabinetry. Large Master Retreat with 5pc Ensuite and Second Bedroom with Murphy Bed. Oversized concrete patio surrounded by low-maintenance perennials for summer beauty. With in-suite laundry, titled underground parking & titled storage, this pet-friendly, well-managed complex also offers an exercise room. Condo fees include HEAT and WATER. With a move-in-ready vibe—just steps to grocery shopping, LRT station, and green space! (id:39198)
Property Details
Interior
Features
Main level Floor
Bedroom 2
3.38 x 3.89Living room
5.3 x 3.5Dining room
5.3 x 2.28Kitchen
4.4 x 2.54Exterior
Parking
Garage spaces -
Garage type -
Total parking spaces 1
Condo Details
Inclusions
Property History
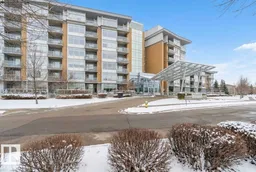 39
39
