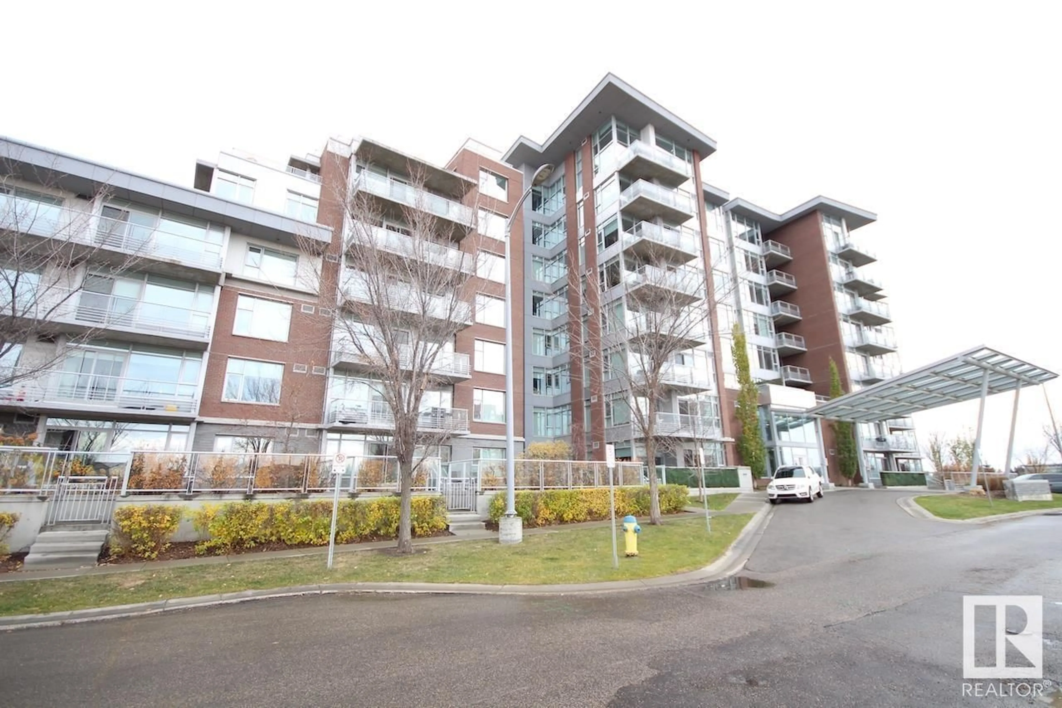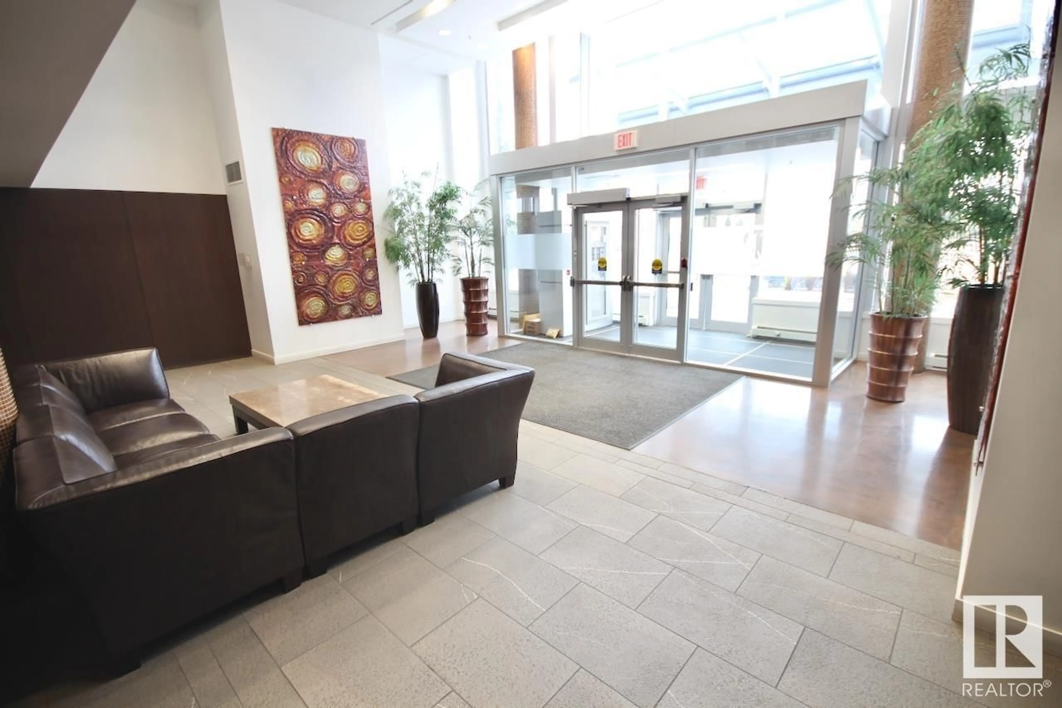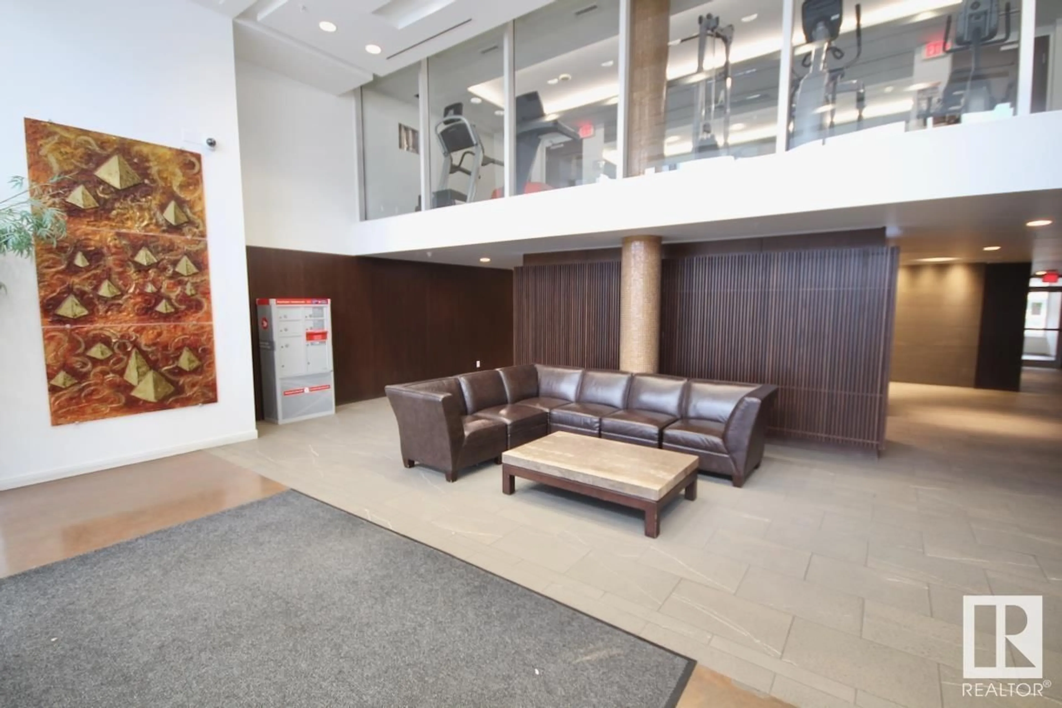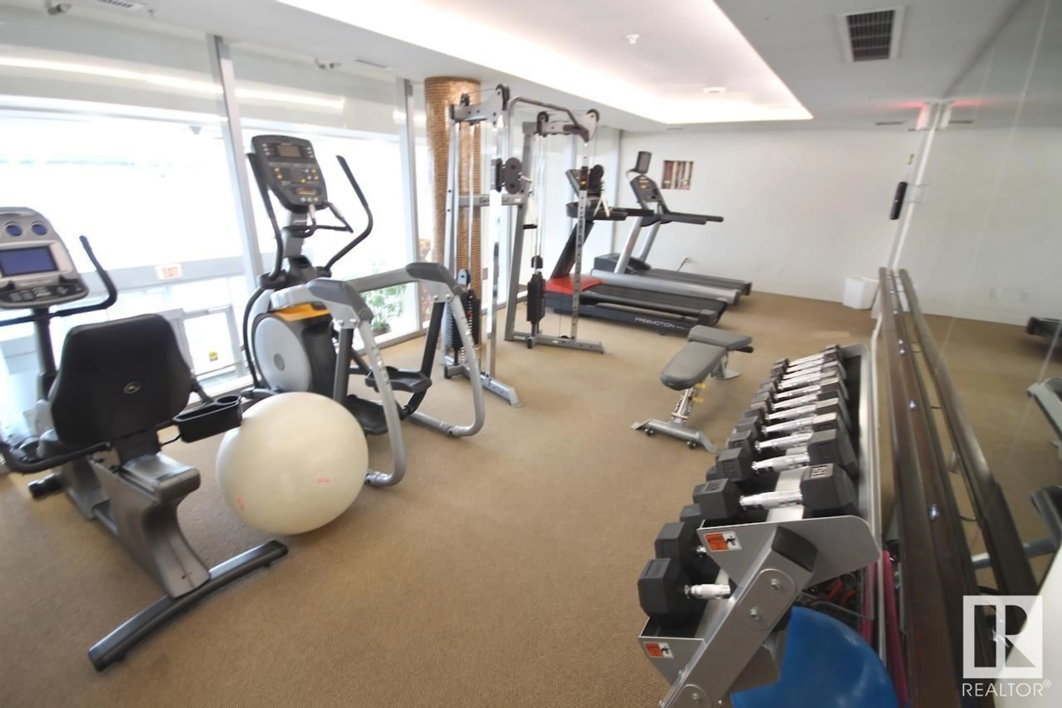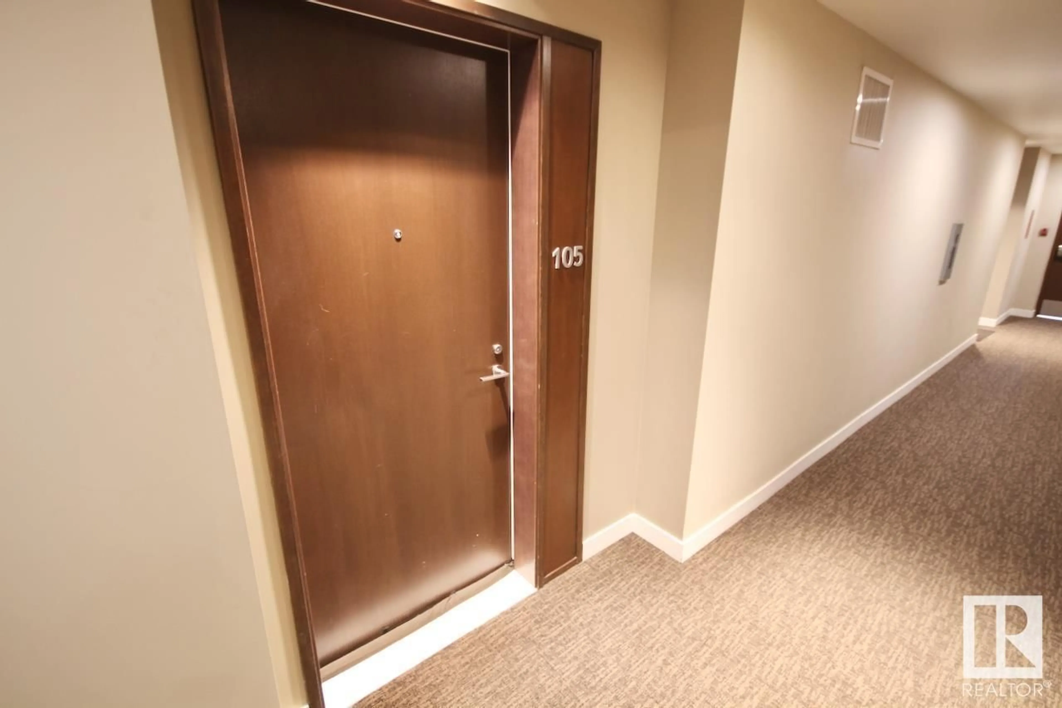#105 - 2612 109 ST, Edmonton, Alberta T6J3T1
Contact us about this property
Highlights
Estimated valueThis is the price Wahi expects this property to sell for.
The calculation is powered by our Instant Home Value Estimate, which uses current market and property price trends to estimate your home’s value with a 90% accuracy rate.Not available
Price/Sqft$359/sqft
Monthly cost
Open Calculator
Description
MODERN LUXURY 2 BED 2 BATH CONDO WITH 2 TITLED UNDERGROUND PARKING STALLS & TITLED STORAGE UNIT! STEPS TO CENTURY PARK LRT! This upgraded main floor unit boasts massive windows, loads of natural light, gas range, granite counter tops, stainless steel appliances, modern finishes, open concept, 9 ft ceilings, 2 large bedrooms, 2 full bathrooms (including a 5pc spa like ensuite with soaker tub), in-suite laundry, AND AN OVER 900SQFT PATIO! This is truly a one of a kind unit! It's not often you can grow a garden, entertain, and bbq on the patio of your very own condo! This is a solid CONCRETE CONSTRUCTION building that has many amenities including an exercise room! This LOCATION is perfect unit for easy access to all amenities and easy commute to downtown, U of A or any of the LRT stops! ALL UTILITIES, INTERNET and AMENITIES INCLUDED WITHIN THE CONDO FEE! (id:39198)
Property Details
Interior
Features
Above Floor
Living room
Dining room
Kitchen
Primary Bedroom
Condo Details
Amenities
Ceiling - 9ft
Inclusions
Property History
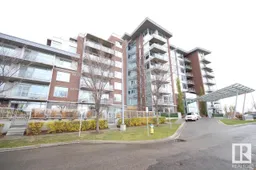 39
39
