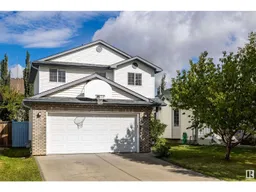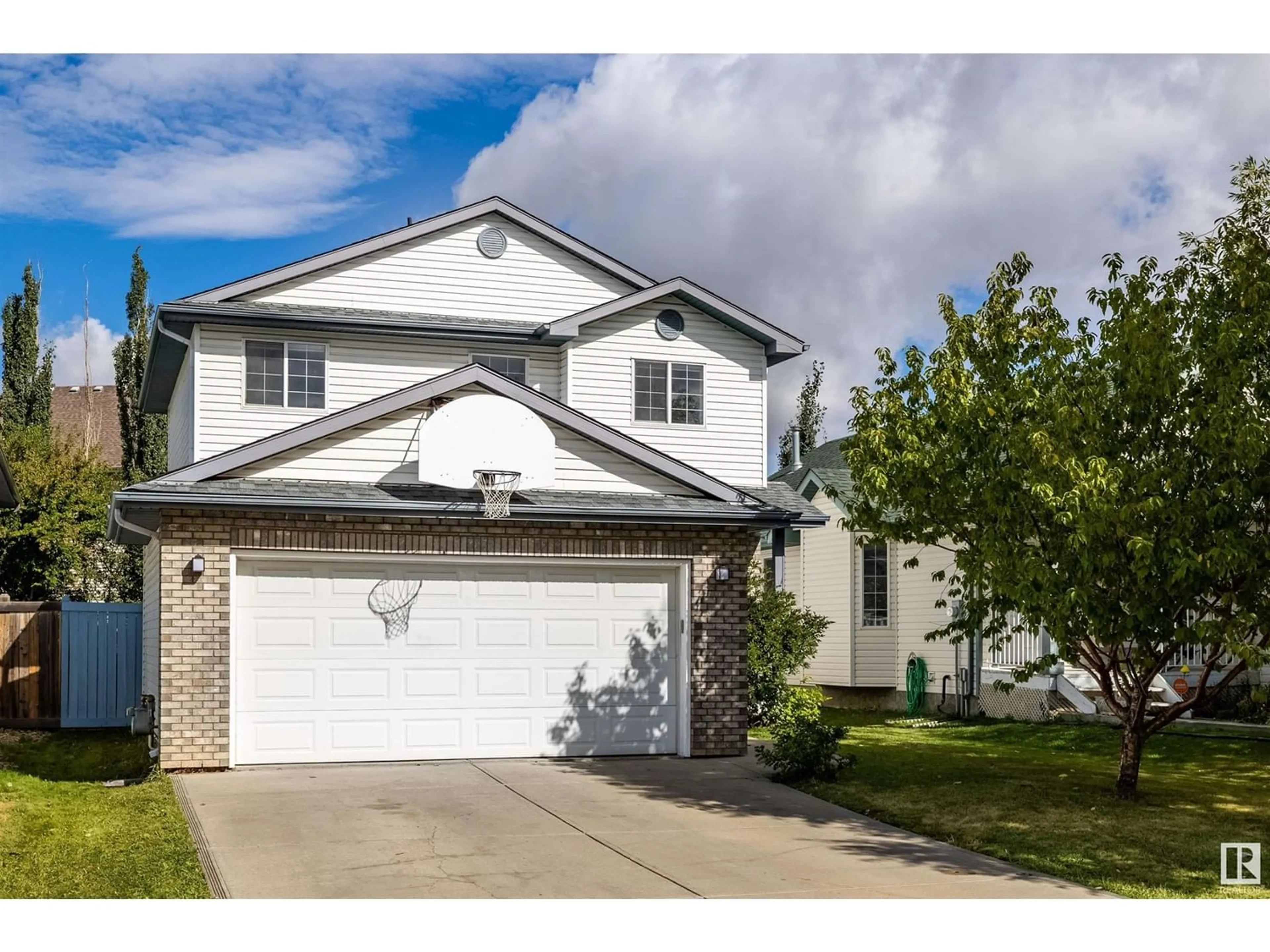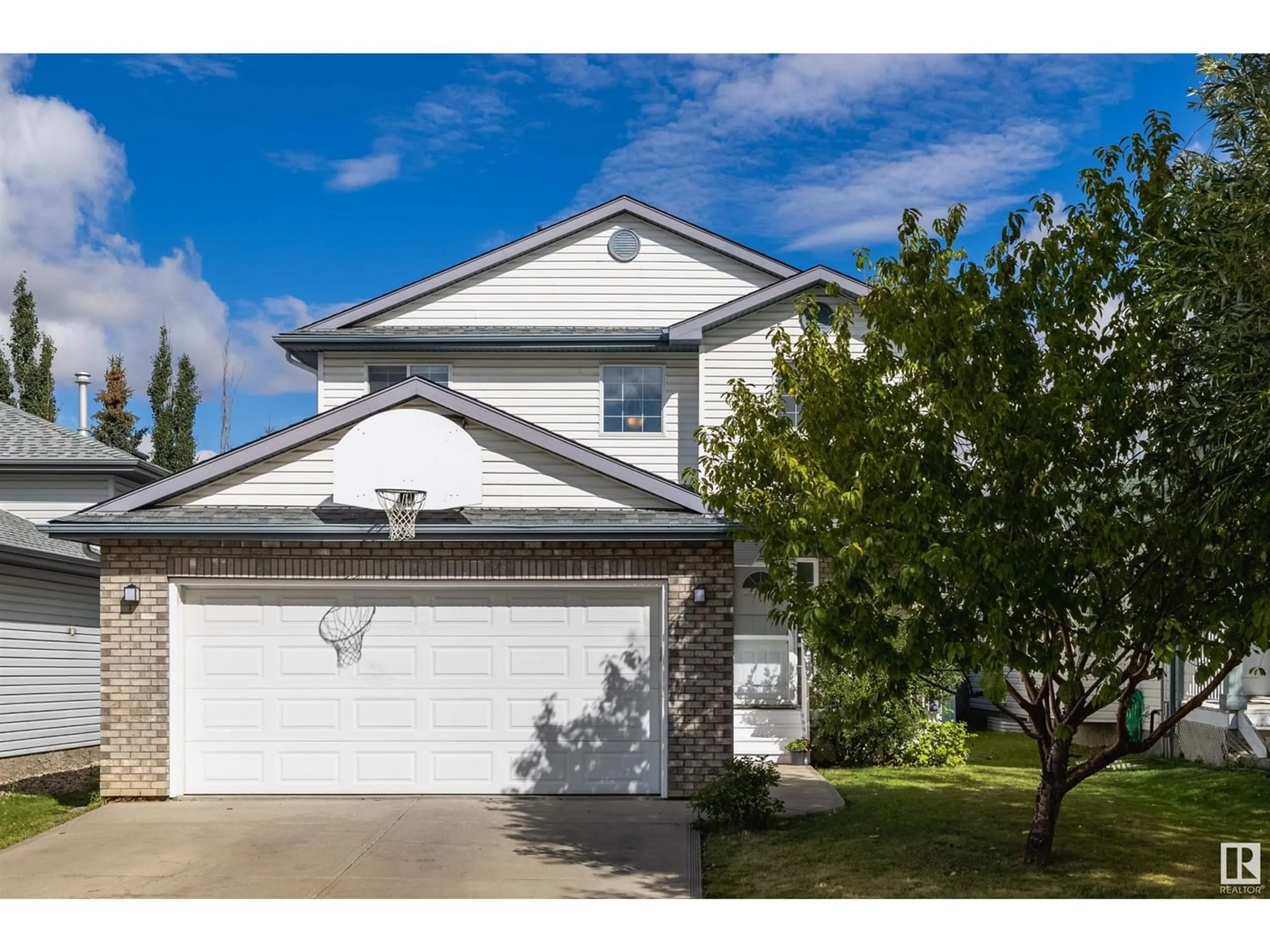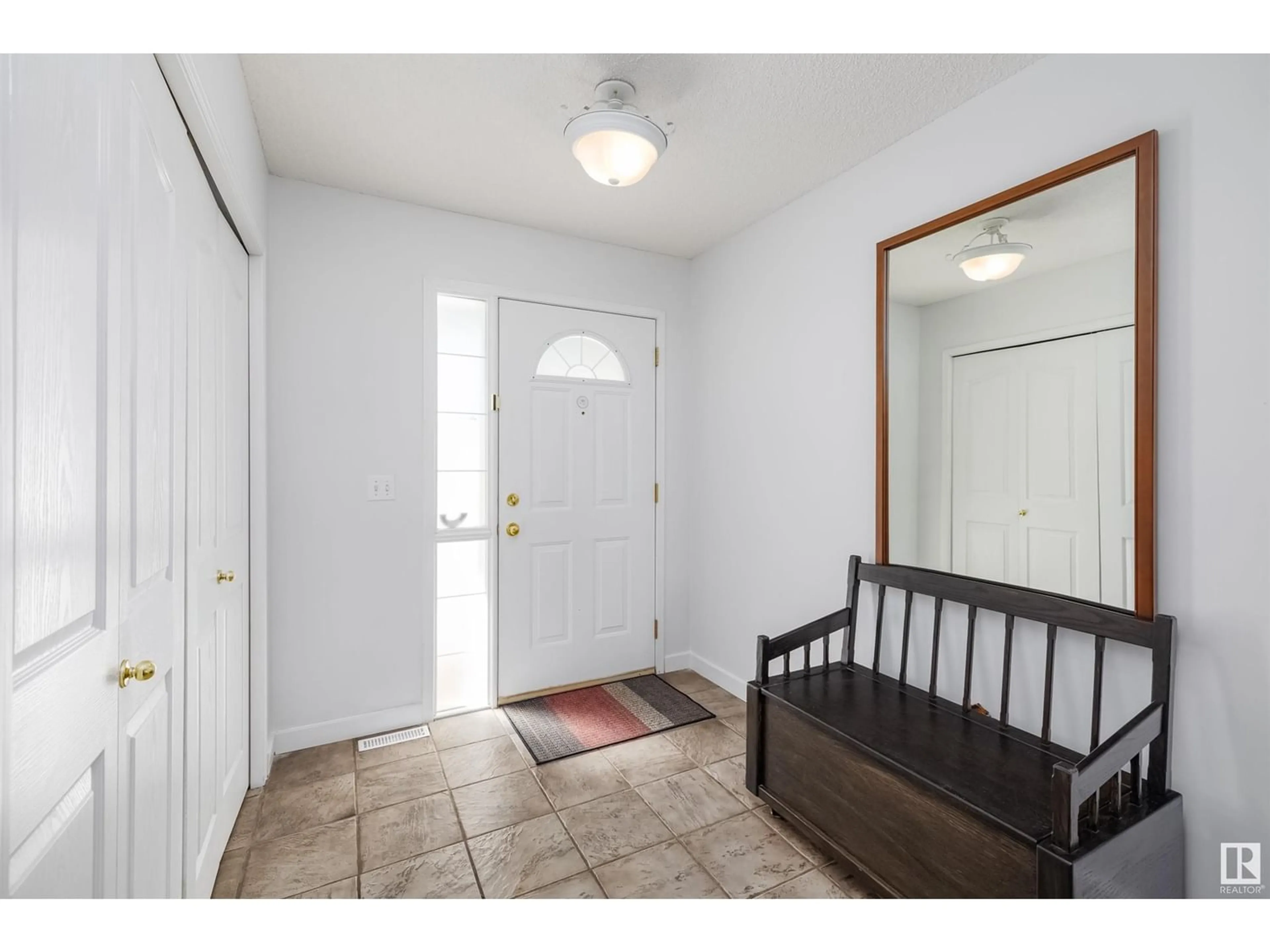10312 180 AV NW, Edmonton, Alberta T5X5Z7
Contact us about this property
Highlights
Estimated ValueThis is the price Wahi expects this property to sell for.
The calculation is powered by our Instant Home Value Estimate, which uses current market and property price trends to estimate your home’s value with a 90% accuracy rate.Not available
Price/Sqft$315/sqft
Days On Market22 days
Est. Mortgage$2,061/mth
Tax Amount ()-
Description
Beautiful home located in the family friendly community of Castlebrook. This 2 storey home is turn key ready and has 4 bedrooms and 3 bathrooms! Recent upgrades include new roof shingles (2023) new vinyl plank flooring (2023) and NEW WINDOWS (2024)! The main floor is home to a large family room with gas fireplace, dining room, kitchen, 2 pc bathroom and laundry! Upstairs features 3 bedrooms with a 4pc bath and owners suite with double closets and FULL ensuite with soaker tub. Last but not least we have the backyard which is perfect for entertaining on your large deck and spacious yard. Never worry about parking with your attached double car garage and driveway. Easy and quick access to the Anthony Henday and 97 street make getting around to any part of the city and downtown a breeze plus a 5 minute walk to a new K-9 school, parks and playground. (id:39198)
Property Details
Interior
Features
Upper Level Floor
Bedroom 3
3.09 m x 2.88 mPrimary Bedroom
4.76 m x 3.7 mBedroom 2
3.05 m x 2.88 mProperty History
 28
28




