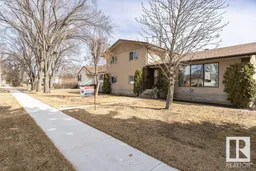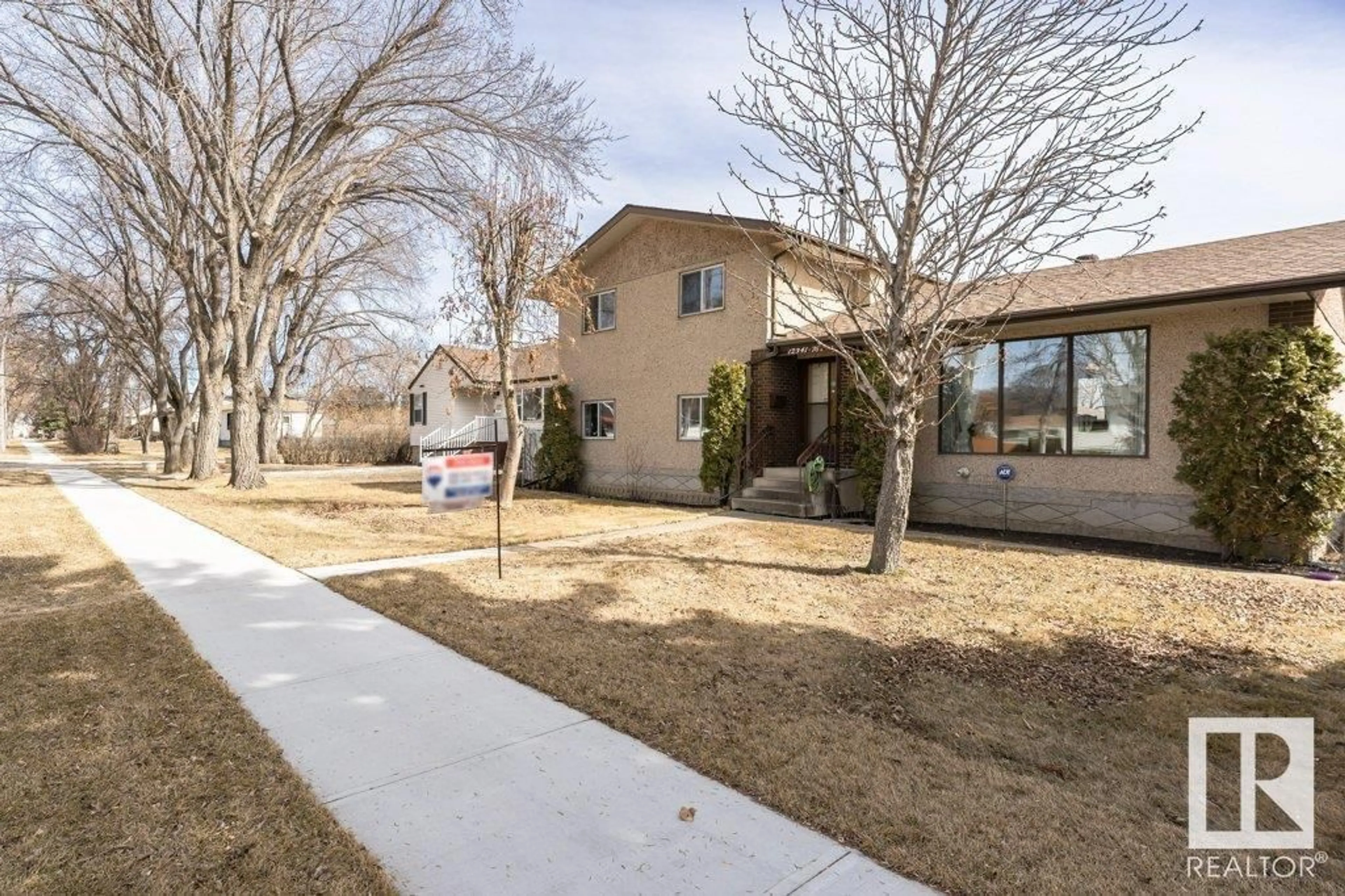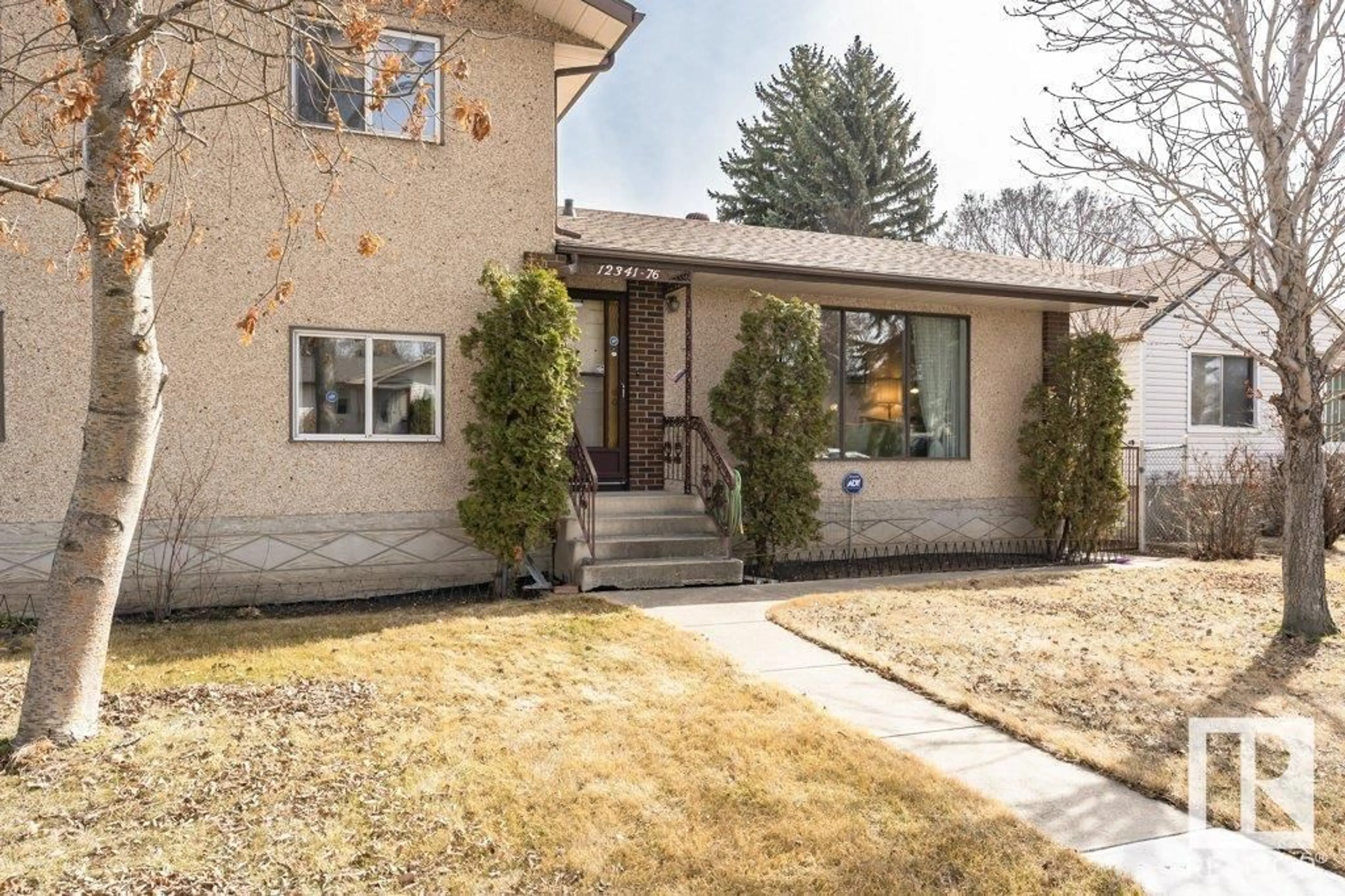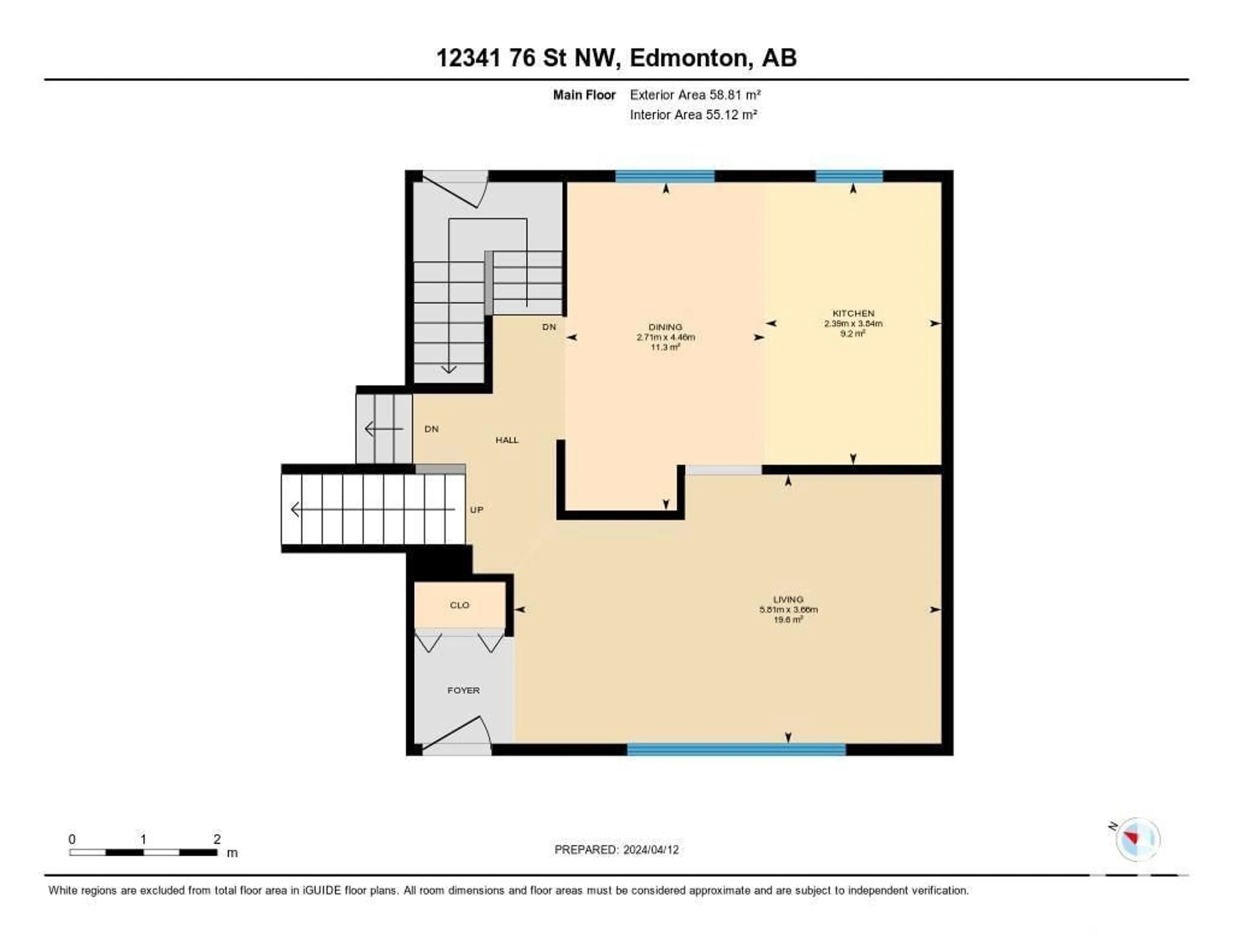12341 76 ST NW, Edmonton, Alberta T5B2E3
Contact us about this property
Highlights
Estimated ValueThis is the price Wahi expects this property to sell for.
The calculation is powered by our Instant Home Value Estimate, which uses current market and property price trends to estimate your home’s value with a 90% accuracy rate.Not available
Price/Sqft$298/sqft
Days On Market37 days
Est. Mortgage$1,709/mth
Tax Amount ()-
Description
This well maintained family home was custom built in 1985. It offers approx. 2000 sq. ft. of finished space on a large 7330 sq. ft. lot. With 4 bedrooms, 3 full baths & 2 living spaces there is lots of room for the family. The main level has a large eat in kitchen & a bright west facing living room. Upstairs are 3 bedrooms including the primary with 3 pce. ensuite & another 4 pce. bath. Lower level offers a west facing above grade family room with large windows & a woodburning fireplace, a large bedroom & 3 pce. bath. The 4th level has a hobby/craft room, a storage/laundry room & a huge crawl space for added storage. The home handyman will love the heated (16 x 16) workshop ( w/ 220 electrical) & storage shed attached to the the oversized garage with concrete parking pad large enough for an RV. Recent improvements include: new 50 yr. shingles (2018), new furnace (2008), new dishwasher (2019) and 2 new toilets (2023 & 2024). This air conditioned home is just waiting for a new family to make it their own! (id:39198)
Property Details
Interior
Features
Basement Floor
Storage
7.03 m x 7.33 mHobby room
Property History
 47
47




