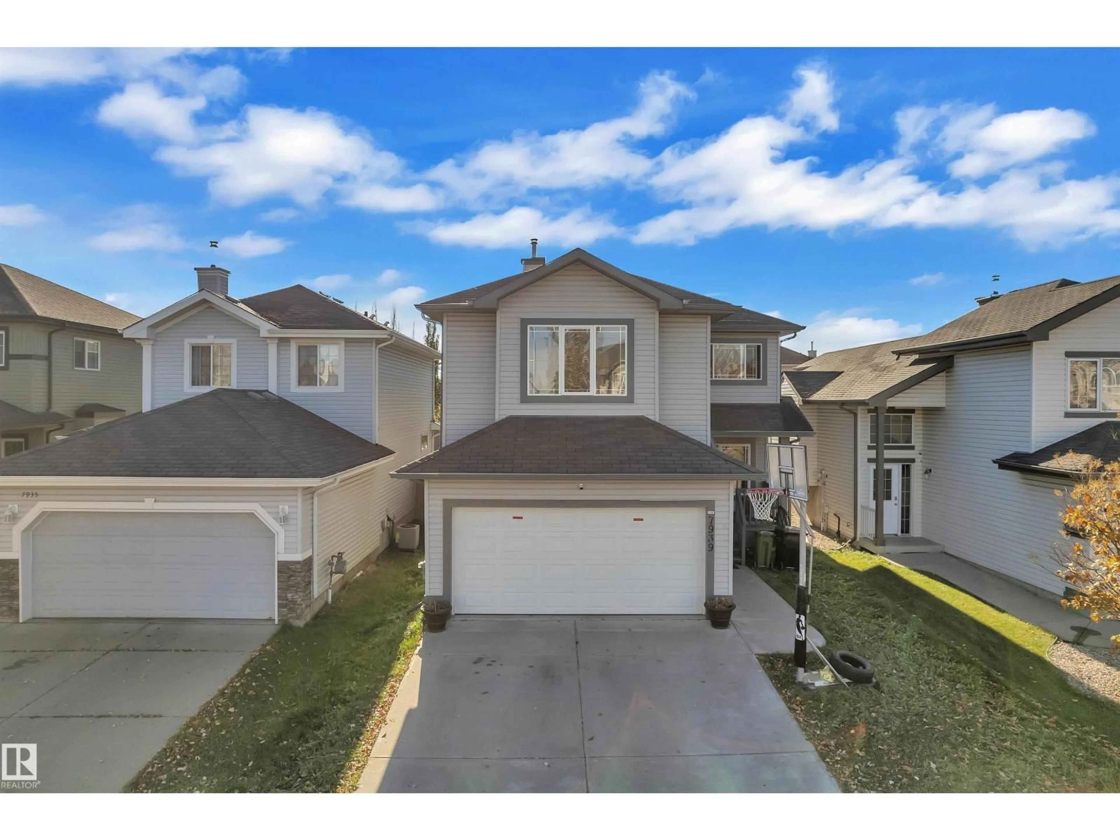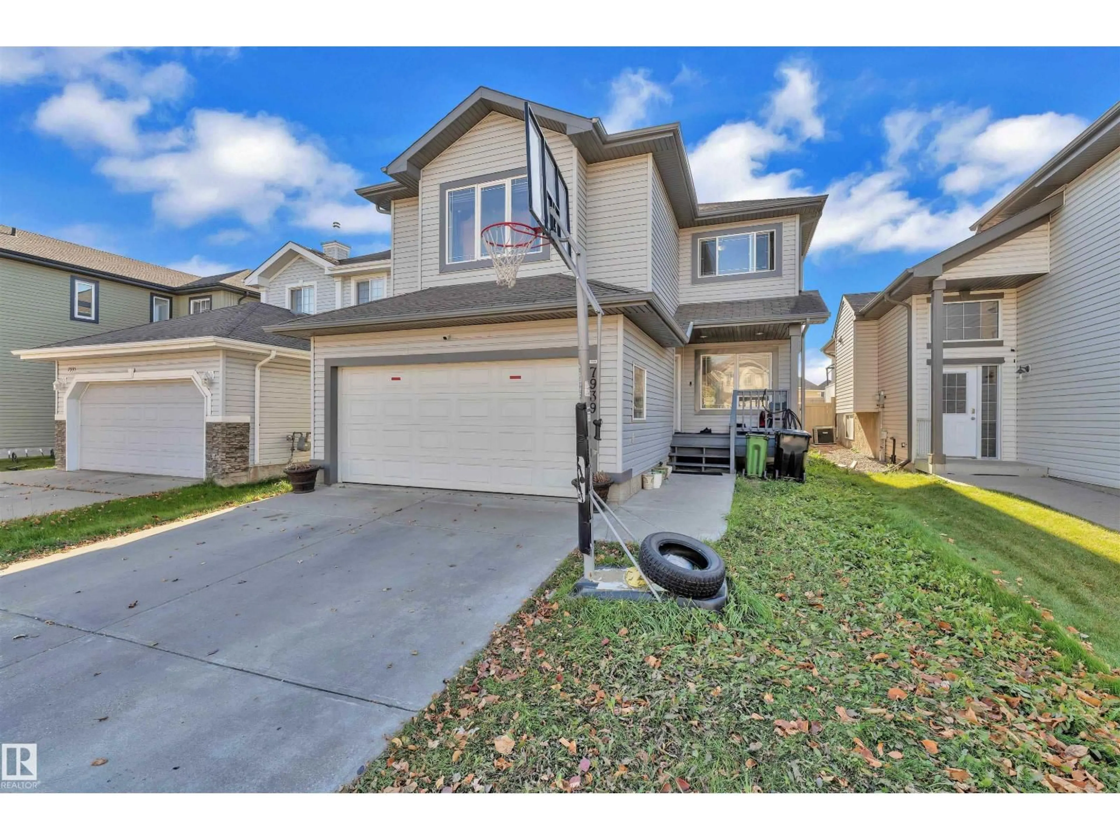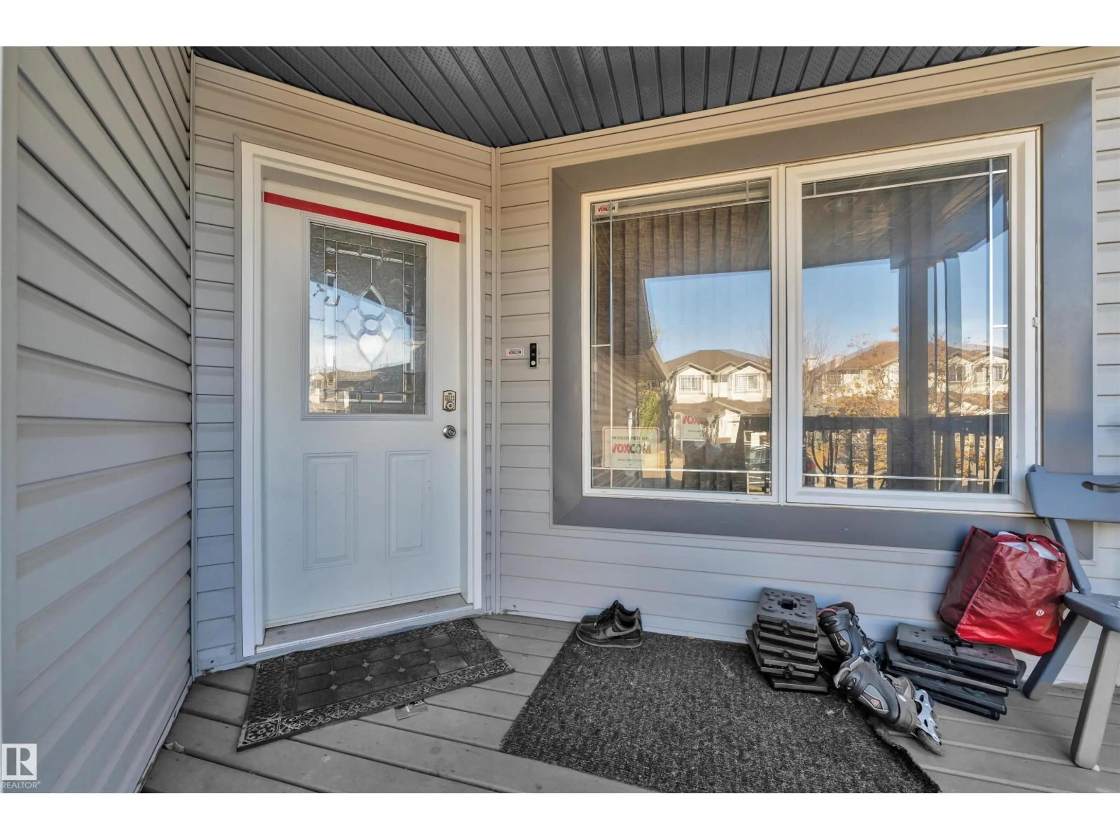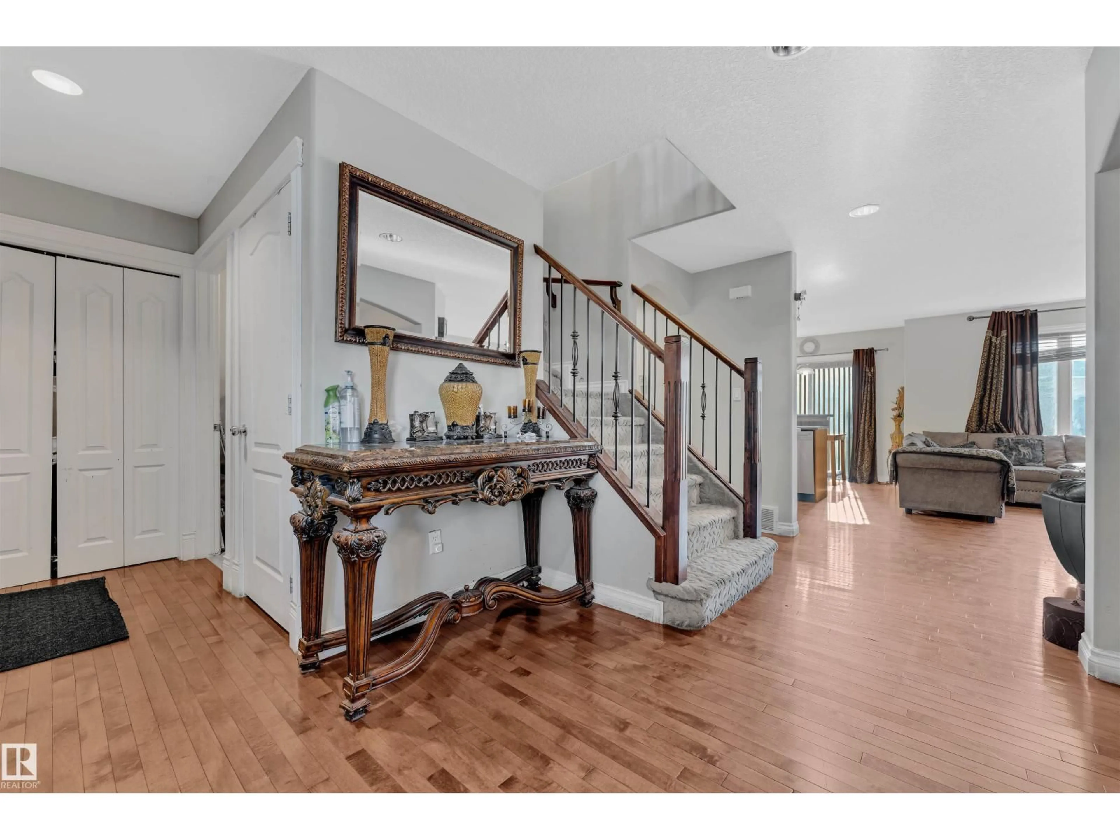SW - 7939 2 AV, Edmonton, Alberta T6X1K3
Contact us about this property
Highlights
Estimated valueThis is the price Wahi expects this property to sell for.
The calculation is powered by our Instant Home Value Estimate, which uses current market and property price trends to estimate your home’s value with a 90% accuracy rate.Not available
Price/Sqft$249/sqft
Monthly cost
Open Calculator
Description
Welcome to our home! The Main floor features an open-concept layout that seamlessly connects the spacious Living and dining— ideal for family gatherings and entertaining, with a versatile den, perfect for a home office or study area. The kitchen boasts abundant cabinetry, providing plenty of storage space to keep everything organized. Upstairs, you’ll find Three spacious bedrooms and a large bonus room, offering plenty of space for everyone. The primary suite is a true retreat, complete with a Jacuzzi tub, separate shower, and walk-in closet for added luxury. A Double Attached garage provides convenience and extra storage, while large windows throughout fill the home with natural light, creating a warm and inviting atmosphere. Step outside to a good-sized backyard, perfect for summer BBQs, family fun, or relaxing evenings outdoors. Thoughtfully designed with perfect blend of comfort, functionality, and timeless style. (id:39198)
Property Details
Interior
Features
Main level Floor
Living room
3.97 x 4.87Dining room
2.75 x 1.94Kitchen
4.28 x 3.83Den
2.9 x 3.52Property History
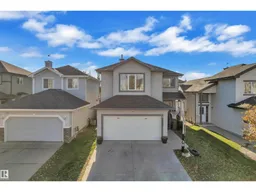 26
26
