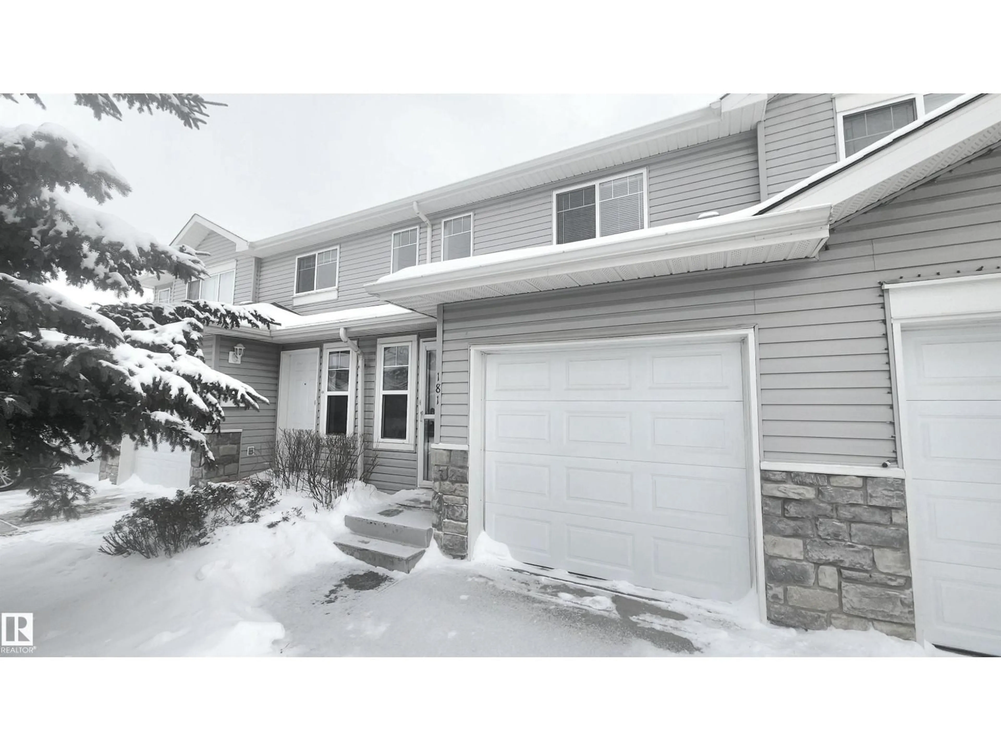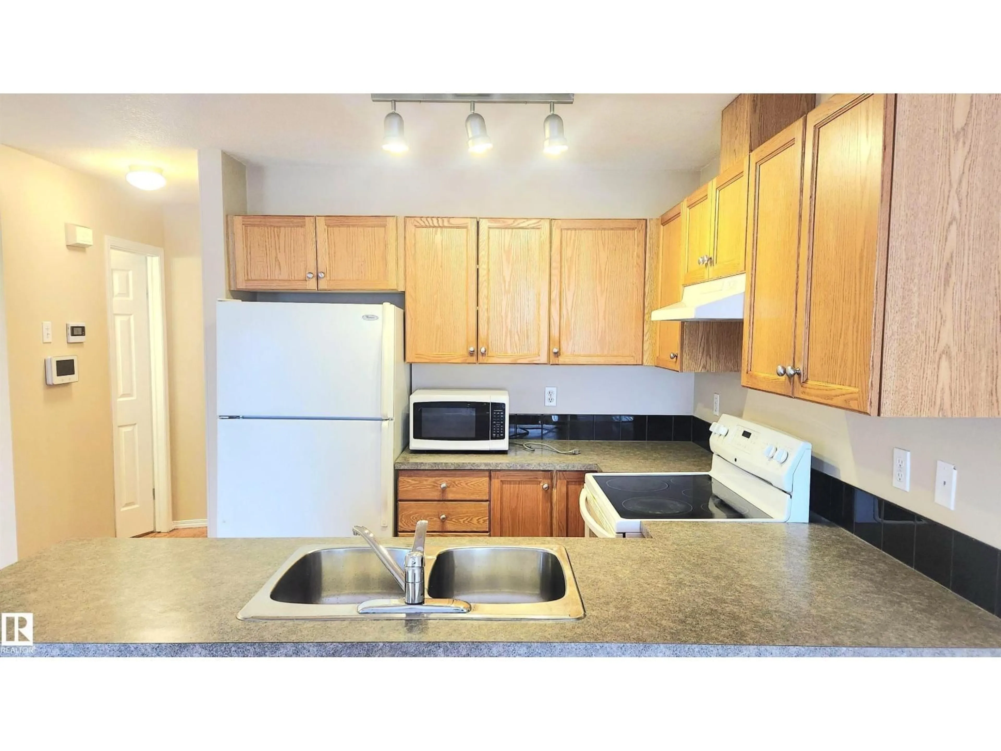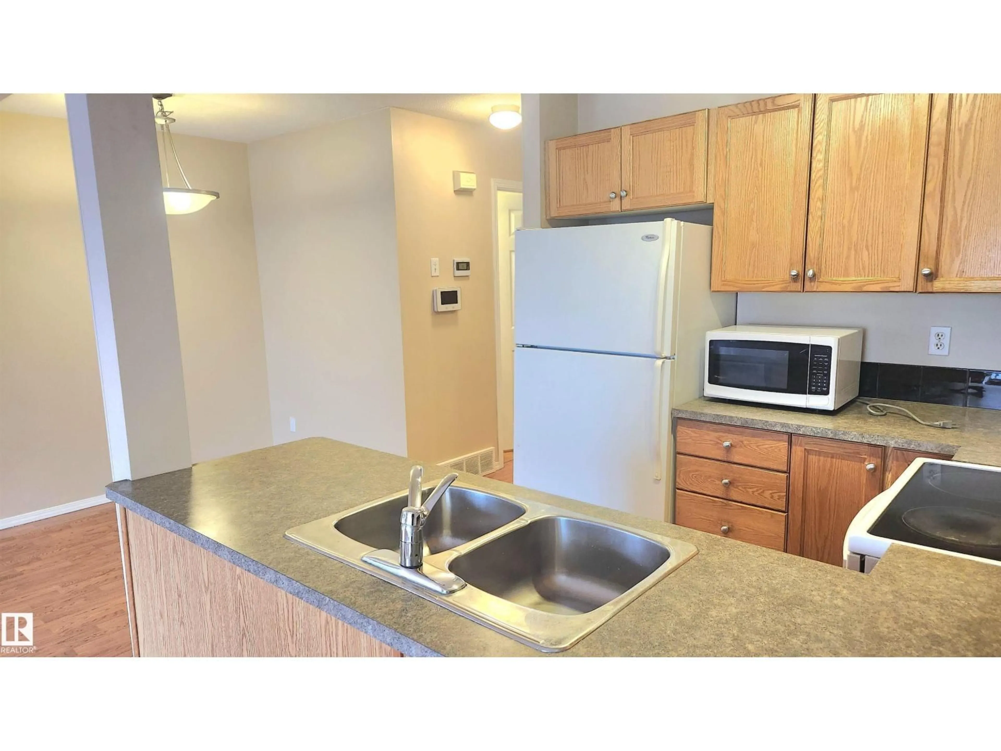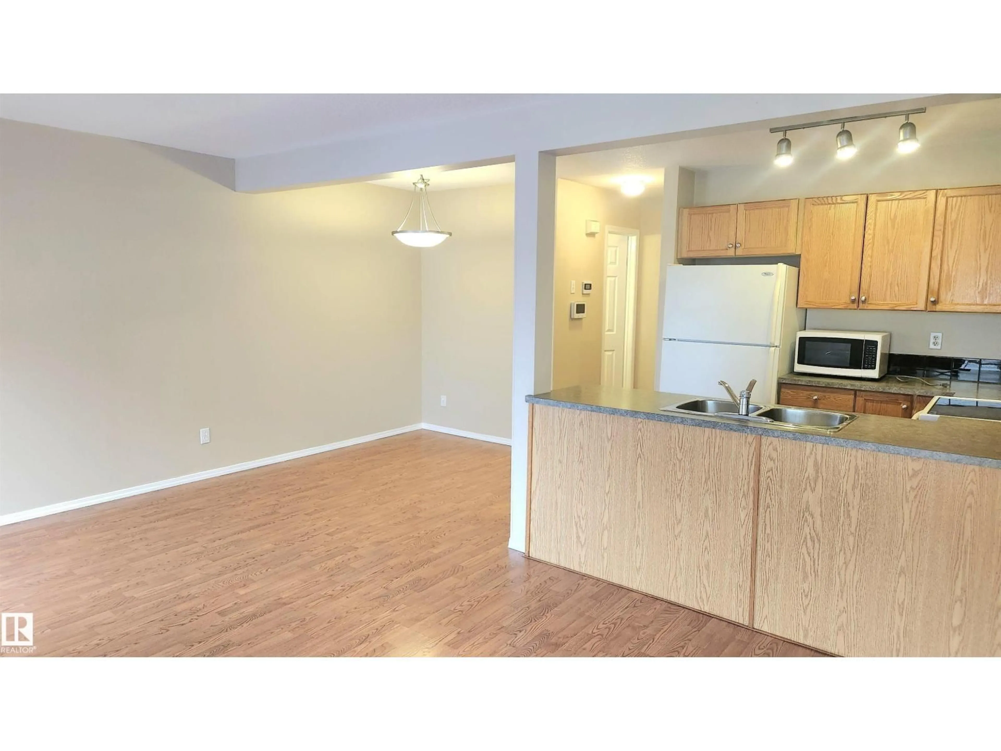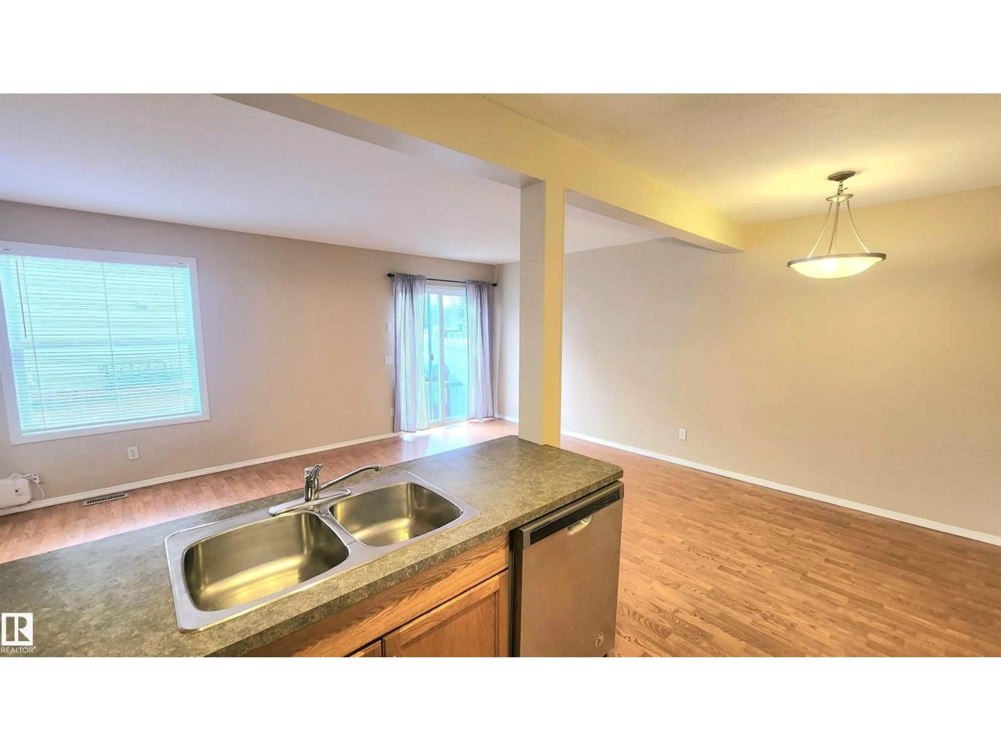SW - 181 230 EDWARDS DR, Edmonton, Alberta T6X1G7
Contact us about this property
Highlights
Estimated valueThis is the price Wahi expects this property to sell for.
The calculation is powered by our Instant Home Value Estimate, which uses current market and property price trends to estimate your home’s value with a 90% accuracy rate.Not available
Price/Sqft$250/sqft
Monthly cost
Open Calculator
Description
WELL PRICED - CLEAN & MOVE IN READY! Offering a QUICK Move in Date is this VERY well maintained 3 Bedroom and 1.5 bathroom townhouse in Ellerslie. This home offers 1095 sq ft of Open Concept Layout with laminate flooring throughout the main floor and Brand New High Quality vinyl flooring on the upper level. Your Soon to be Home has been Freshly Painted Throughout & Features a spacious kitchen with plenty of storage with an abundance of kitchen counter-top room suitable for easy entertaining to the Open Concept dining room and roomy living room space. The basement is Un-Finished with Plenty of room for a 2nd living room & awaits your personal touch and design. The sliding doors to the rear yard features a concrete patio overlooking the common area greenspace. This home also features an insulated single attached garage and a visitor parking stall just steps away! Great Location to All South Edmonton Amenities, Schools for kids, Public Transit & Shopping Centers. (id:39198)
Property Details
Interior
Features
Main level Floor
Living room
5.23 x 3.35Dining room
2.79 x 1.98Kitchen
2.5 x 2.44Exterior
Parking
Garage spaces -
Garage type -
Total parking spaces 2
Condo Details
Amenities
Vinyl Windows
Inclusions
Property History
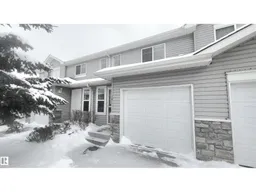 23
23
